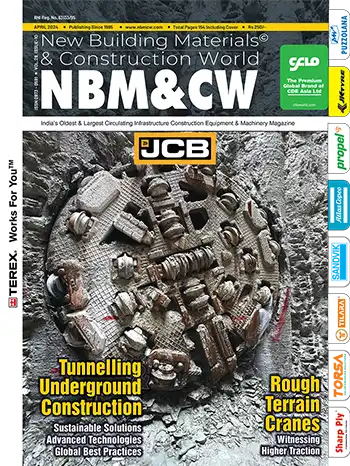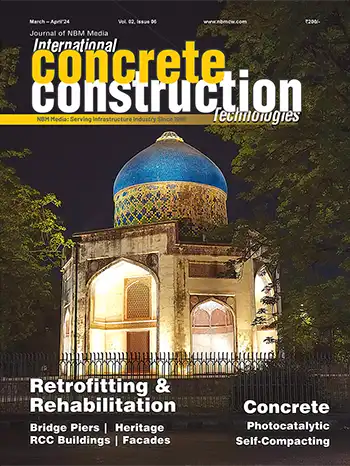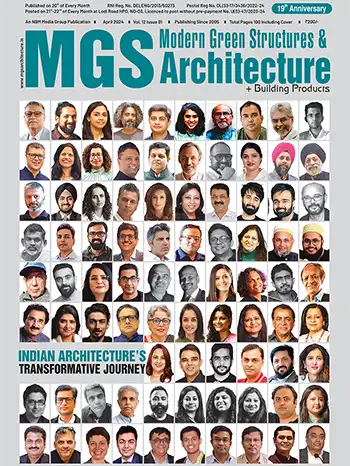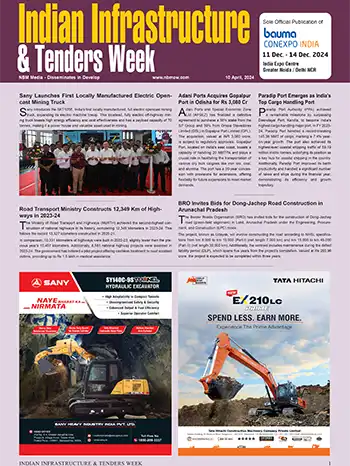Building Information Modeling (BIM) - Concerns and Solutions in Constructability Review and Analysis Process
Eng. Ali Akbar Kamari and Prof. Dr. S. S. Pimplikar
INTRODUCTION
- Review of Current State of Profession
- The use of BIM is increasing every year. According to the SmartMarket Report: The Business Value of BIM, 50% of the industry is currently using BIM, which is a 75% increase from the previous two years. So what is BIM and what makes it different than traditional 2D Computer-Aided-Drafting (CAD)? It is defined as "an adjective phrase to describe tools, processes and technologies that are facilitated by digital, machine-readable documentation about a building, its performance, its planning, its construction and later its operation". The Building Model is describe as the digital model that represents the building and that the Building Model can be the next-generation replacement of construction drawings or architectural drawings.
BIM may also described as simply a 3-Dimensional (3D) model used for construction and fabrication. However, BIM is more than a 3D model or a set of 3D models. It has intelligence. The "I" in BIM stands for information and it is a very important part of the whole concept. Every modeled element in a BIM model has information attached to it. Such as materials, size, assembly codes, CSI number and so on. It's a detailed database. The best part of having all this information is that it can be scheduled. This allows designers and constructors to quantify as much or as little as desired. Additional advantages are, since it is a 3D model, the ability to run clash detection – checking models from all disciplines (architectural, structural, mechanical, electrical, plumbing, etc.) against each other for interference. This allows designers to create a more efficient design that dramatically reduces costly changes in the field, wasted spaces in plenums and mechanical rooms. Also, it helps constructors to accurately take-off a building and sequence the construction more easily. - BIM for Constructability Review and Clash Detection
- Using the building model for sustainability can be a great advantage. For energy analysis one can import the model into programs such as IESVE and eQUEST to determine the efficiency of the building.
For constructability and clash detection analysis one can bring our model into programs such as "Autodesk Design Review" and "Bentley Suite" to improve constructability issues of a project, This enhances the issues & designs, integrated & approached in a combined fashion. The choice of software depends on the type of analysis desired.
This can save time since the digital model is already created for constructability and fabrication, therefore, it doesn't have to be recreated for clash detection analysis. Older processes would include creating a separate digital model for analysis or creating a physical model and placing it on-site to determine the issues. This would take a great deal of time to get an accurate analysis. Clash Detection allows efficient inspection, identification and reporting of interference clash in a 3D 4D BIM project model between various 3D 4D solid objects. Hence clash detection services can help to reduce the risk of human error during model inspections. Now the BIM model can be exported to a format that can be imported into "Nawiswork" or "Tekla" for clash detection and totally reduce issues during the construction.
This is a premium article available exclusively for our subscribers.
If you are already a subscriber, please Login
If not, subscribe now and get access to well researched articles & reports on infrastructure construction, equipment & machinery, innovations & technology, project reports, case studies, and more. All this by simply paying just ₹200/- for a month of complete portal access, or a discounted rate of ₹1000/- for a full year of access.













