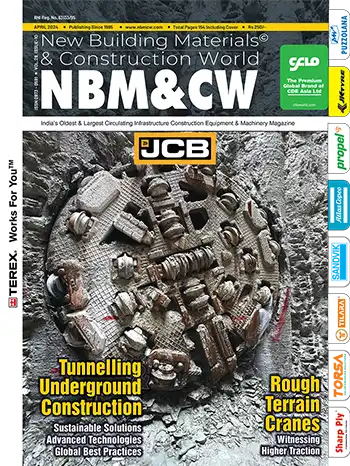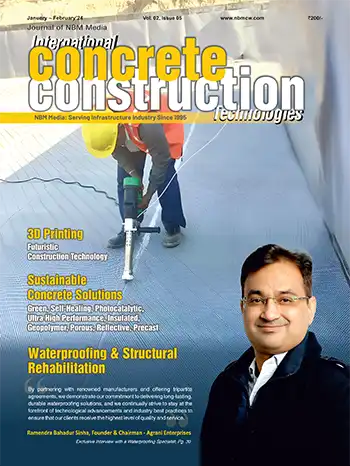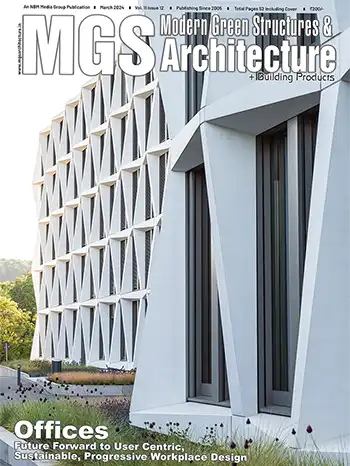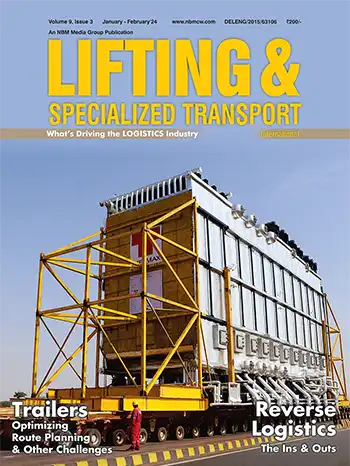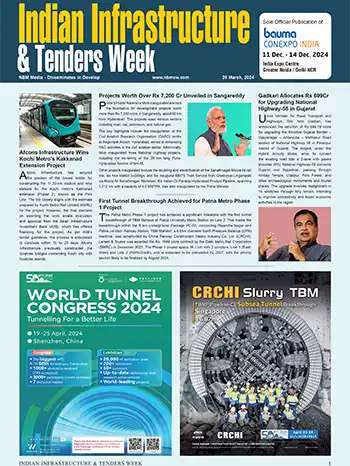Necessity of Health Monitoring of Structures Constructed Before 2000 across India
Sangeeta Pandey, Chief Manager (Civil), Power Grid Corporation of India Ltd., Patna, PVS Sudhakar, Sr. General Manager (Civil), NOFN Works, Power Grid Corporation of India Ltd., Vishakhapatnam & Dr. Achintya, Professor of Civil Engineering and Principal, Darbhanga College of Engineering, Darbhanga.
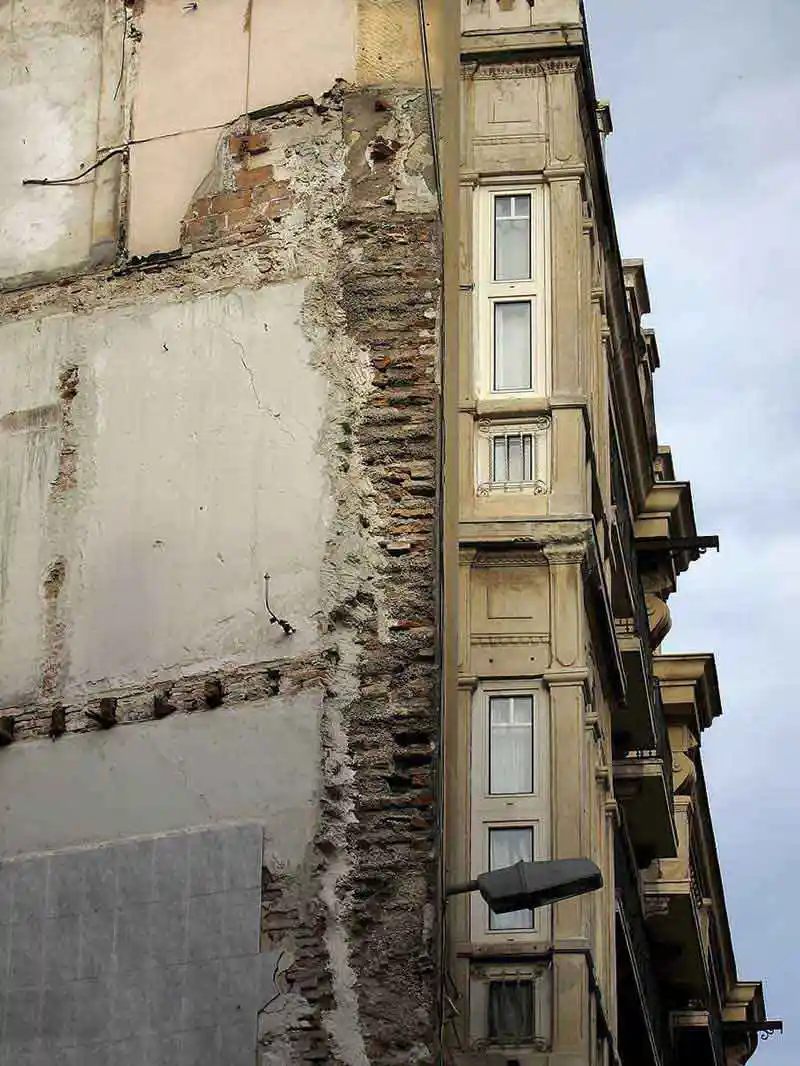 A lot of writings, research articles, and discussions have taken place on the new construction of structures and on retrofitting of structures. Amid this, scant attention has been paid on how to maintain and monitor the health of the structures built either by the Government or private sectors.
A lot of writings, research articles, and discussions have taken place on the new construction of structures and on retrofitting of structures. Amid this, scant attention has been paid on how to maintain and monitor the health of the structures built either by the Government or private sectors.
The gap between these two aspects, i.e. between new construction & their upkeep, maintenance, repair, rehabilitation and retrofitting, requires an in-depth study. It is imperative to understand and put in practice the measures to be applied with regards to the design of the structure keeping in mind the physical and chemical properties of construction materials. All the many factors required to sustain the durability of the construction will have to be brought into serious focus if the construction and its maintenance are studied in close coordination.
As part of this study, the structural health assessment on the basis of visual inspection only performed of more than a thousand old dilapidated structures, including residential, non-residential, over-head water tanks, transmission line towers, etc., across India were analysed and assessed. Most of the structures had crumbled within 25-30 years of their date of construction and were found to be structurally unsafe. Preventive measures have been recommended after analysing and assessing the structural health of these structures.
Scope of Study
All the structures are designed to be functional and durable for a specific period of time. However, there are occasions when the useful life period of a structure gets shortened on account of some unavoidable circumstances. A structure is designed taking into consideration cultural, sociological, geographical and economical factors, and, thereafter, its designed life is calculated. The designed life of any structure is also dependent on the construction methodologies employed, construction materials used, and environmental factors like moist soil, sea shore, earthquake prone area, windy area, soil conditions, etc. Maintenance factors like timely annual repair, periodical repair, even structural repairs, enhance the durability of a structure. The factors depicting the design life and useful life of a structure is illustrated in the schematic diagram as shown in Fig. 1.
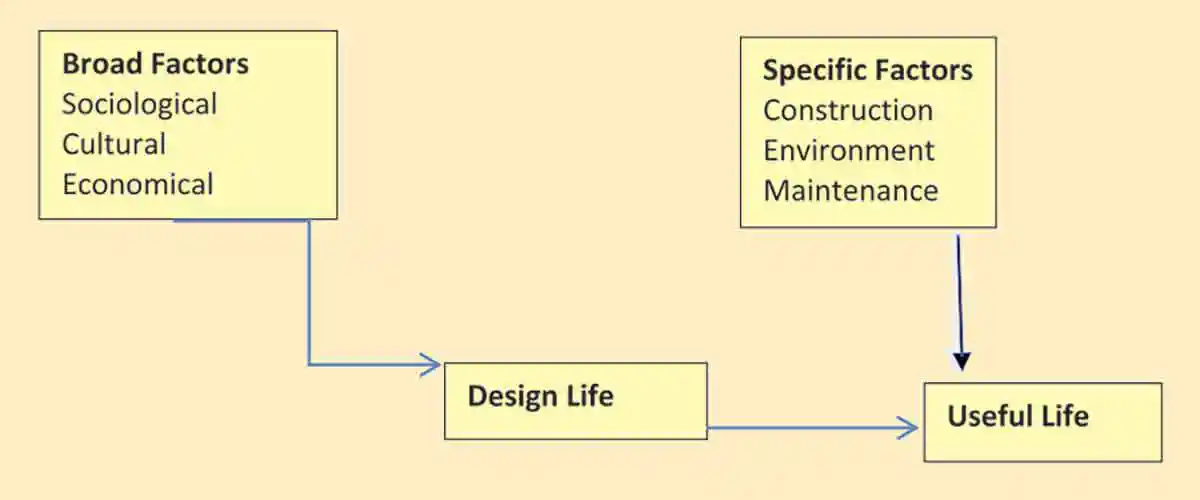 Figure 1: Factors depicting design life and useful life of structure
Figure 1: Factors depicting design life and useful life of structure
Where the design life has been determined / calculated in accordance with the specifications prescribed in BS EN 1990 Euro Code, the useful life of these assets, as per the Ministry of Corporate Affairs, Government of India, are shown in Table 1 which is as follows:
Factors Responsible for Ageing, Dilapidation or Derelict Condition of Structures.
Factors which cause ageing and dilapidation of the load bearing and RCC framed structures, over-head water tanks, transmission line towers and other structures are as follows:
Health Monitoring of Structures
Structural monitoring plays a very important role and is essential for every structure. The main objective of structural health assessment is to place the structure into three categories:
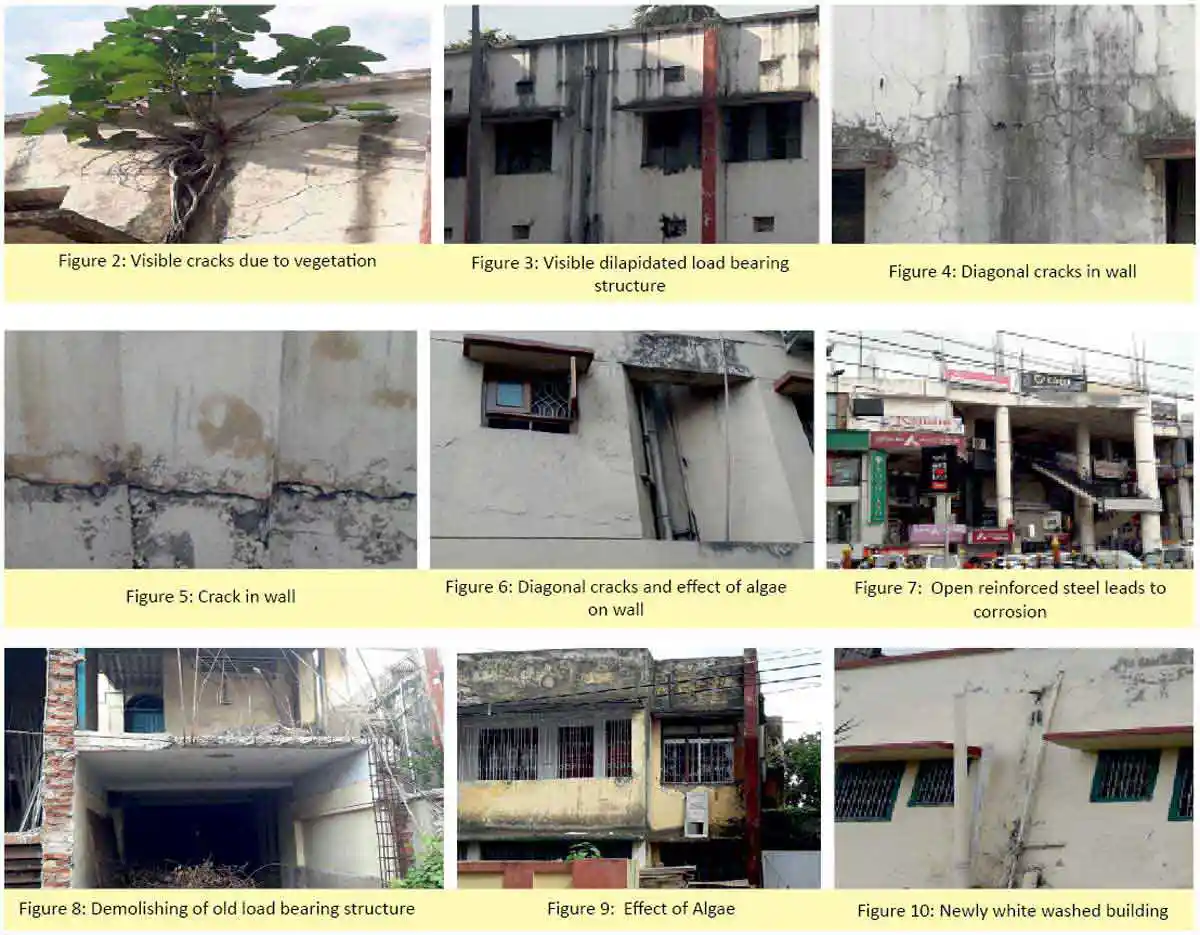
As for most of the cases, drawings were not available for the structures, the method adopted for analyzing and assessment of the structures was visual inspection. Tools used were measuring tape, rule, inspection mirror with swivel head calipers, plumb bob, straight edge feeler gauges, binoculars, camera and film, screwdriver, heavy duty pliers, flashlight, pocket knife, wire brush, magnifying glass, crack comparator level, clipboard and chalk or marker. After assessment a checklist was prepared.
Rapid (Visual) Investigation
There are three components and steps for visual investigation which are as follows:
The exterior envelope includes all building materials that are exposed to the outside environment. Walls, windows, doors, and roofs are the most commonly accepted components of the exterior envelope. In the overall inspection of the exterior envelope of the building, the probable causes of deterioration as a result of exposure to a change in the seasonal environmental conditions were kept in mind and findings of Exterior Envelope Inspections are described below:
Walls: Problems identified on the exterior walls can be translated to the interior. The exterior walls can be load-bearing or have a non-structural veneer. In a veneer system, a deficiency on the exterior can indicate a structural deficiency in the supporting members of the frame (as for e.g., if a beam in a concrete frame deflects, it can crush the veneer surface below it). As most of the structures were load bearing, so a deficiency on the exterior is transmitted onto an interior surface and can be observed directly. A deformation, crack, or angular displacements from the vertical orientation, of the exterior walls, because of some deflections or expansion on account of the structural frame exerting pressure on the walls, were noticed. The bowing of the crack patterns of the cracks on, some walls mostly indicate structural damages.
Openings: A separation of the surface of the walls from the window and door frames has been noticed in buildings with large window and door openings. Loads that would normally pass downward through this part of the wall must be diverted around the openings and back towards the ground. At lintels, sills, and thresholds, a distortion [sagging and bowing] of the window and door frames caused by the loads / forces in the walls that should have normally passed to the ground have been noticed. An assessment of the size and distortion of the window and door frames of structures for were done. A diagonal crack at the corners, which is evidence of percolation of water into the reinforcement steel in the structure, has been noticed. Windows and doors are also subject to abrasion and impact from whatever passes through them. Damaged edges and signs of impact in the windows and doors have been observed.
Roof: Cracks, major depressions, evidence of ponding, and other defects, on the surface of the roof in buildings were noticed. Ponding water increases the concentrated load in the area where it occurs, causing stresses on the structure for which it was not specifically designed. Depressions in the roof may indicate an impact blow that may have occurred during construction or during the service life of the building.
Foundation: Many cracks in the foundations, especially in areas near downspouts, corners of buildings, or where major structural supports such as columns meet the foundation walls or piers, have been noticed. These cracks may be the evidence and result of the uneven settlement of the soil.
Component Inspection
The Component Inspection is helpful in determination of the general condition of the structure. A critical evaluation of the structural elements was made with particular attention being given to those components identified in the previous section as potentially dangerous. The length, width, depth, and pattern of cracks, and the places of their occurrence, were observed, measured and recorded. Spalls arising out of the corrosion of the rebars and connectors, the loosening of defective connectors of precast concrete elements, and other defects were observed. The extent of corrosion of the rebars, the percentage (%) loss in cross-sectional area of the rebars, the deformations and other misalignments under loads (temporary or permanent movements), out-of-verticality [i.e. angular displacement from the vertical] of the columns were observed, and, where possible, measured.
Conclusions
Structural Health Assessment of structures is very essential factor. The following conclusions have been drawn to ensure safety and operational viability of the structures:
References

The gap between these two aspects, i.e. between new construction & their upkeep, maintenance, repair, rehabilitation and retrofitting, requires an in-depth study. It is imperative to understand and put in practice the measures to be applied with regards to the design of the structure keeping in mind the physical and chemical properties of construction materials. All the many factors required to sustain the durability of the construction will have to be brought into serious focus if the construction and its maintenance are studied in close coordination.
As part of this study, the structural health assessment on the basis of visual inspection only performed of more than a thousand old dilapidated structures, including residential, non-residential, over-head water tanks, transmission line towers, etc., across India were analysed and assessed. Most of the structures had crumbled within 25-30 years of their date of construction and were found to be structurally unsafe. Preventive measures have been recommended after analysing and assessing the structural health of these structures.
Scope of Study
All the structures are designed to be functional and durable for a specific period of time. However, there are occasions when the useful life period of a structure gets shortened on account of some unavoidable circumstances. A structure is designed taking into consideration cultural, sociological, geographical and economical factors, and, thereafter, its designed life is calculated. The designed life of any structure is also dependent on the construction methodologies employed, construction materials used, and environmental factors like moist soil, sea shore, earthquake prone area, windy area, soil conditions, etc. Maintenance factors like timely annual repair, periodical repair, even structural repairs, enhance the durability of a structure. The factors depicting the design life and useful life of a structure is illustrated in the schematic diagram as shown in Fig. 1.
 Figure 1: Factors depicting design life and useful life of structure
Figure 1: Factors depicting design life and useful life of structureWhere the design life has been determined / calculated in accordance with the specifications prescribed in BS EN 1990 Euro Code, the useful life of these assets, as per the Ministry of Corporate Affairs, Government of India, are shown in Table 1 which is as follows:
| Table 1: Useful Life of Assets | ||
| Sl. No. | Nature of assets | Useful life |
| I | Buildings | |
| A | Buildings (other than factory buildings) RCC Frame Structure | 60 yrs |
| B | Buildings (other than factory buildings) other than RCC Frame Structure | 30 yrs. |
| C | Fences, wells, tube wells | 5 yrs. |
| II | Roads | |
| A | Carpeted Roads- RCC | 10 YRS |
| B | Other than RCC Roads | 5 Years. |
| C | Transmission lines, cables and other network assets | 40 yrs. |
| D | Design Life of structure as per BS EN 1990 Euro Code | |
| III | Other Structures | |
| A | Building Structures and other common structures | 50 years |
| B | Replaceable structural parts like gantry girders, bearings | 10 to 25 years. |
| C | Agricultural and similar buildings |
|
Factors Responsible for Ageing, Dilapidation or Derelict Condition of Structures.
Factors which cause ageing and dilapidation of the load bearing and RCC framed structures, over-head water tanks, transmission line towers and other structures are as follows:
- Corrosion and cracking causes ageing of structural components. There is a decrease in the tensile strength with the increase in corrosion level. Corrosion levels less than 3% cause minor reduction in tensile strength of approximately 3%, whereas when corrosion level is more than 10% the tensile strength may decrease by 75 to 90%. Further, the critical bond strength and ultimate bond strength in a reinforcing steel bar decreases with the percentage of corroded surface for various corrosion levels when the corroded area increases by 40 to 100%.
- Buildings or other structures may be damaged when subjected to extreme loading conditions resultant to natural disasters such as severe earthquakes, landslides, cyclonic storms, floods, heavy rainfall or snowfall, etc.
- Exposure to aggressive environments such as marine environment, freezing and thawing environment, acidic environment, and climatic conditions like sea shores (where the humidity is high), dry and arid areas, etc., is one of the significant factors which lead to damage and deterioration of the structure.
- Liquefaction, differential settlement of soil, extreme conditions of soil existing in hilly, dry and arid areas, and many other factors may lead to soil failure, and, therefore, cause damage to the foundation of the structures.
- Biological factors like termite attacks, etc., affect the durability of a structure.
- Aggressive chemicals accelerate the deterioration of structural elements particularly in industrial buildings.
- Deleterious building materials used at the time of construction and improper construction methodologies employed may result in premature damage to the structure. Many times, fast construction and not giving proper time for curing, leads to cracks and other harmful effects on structures.
- A sight change in composition of concrete mix by increasing or decreasing the quantity of cement, sand (fine aggregate), stone chips (coarse aggregates), water and admixtures (if any), at the time of construction, may greatly affect the workability, strength and durability of the concrete structures.
- Design faults such as cover to reinforcement, correct choice of type of foundation, etc. may lead to fast ageing of heavy structures.
- Changes in occupancy, neglect in maintenance, penetration of water and / or chemicals in the structure may give rise to unforeseen stresses in structures.
- The basic causes, which lead to ageing of structures despite maintenance, are the difference in codal provisions.
- Site activities can also contribute to the deterioration of the structure. Vibrations caused by heavy vehicles (trains, trucks, or highway traffic) passing nearby may cause stresses in the structure because they were not taken into consideration at the time of designing. Around busy vehicular movement areas (i.e., loading docks, warehouse storage bays, etc.), the possibility for impact damage is significant. Columns and walls are highly susceptible to collisions, which can cause structural cracks or deterioration of the surface of the member by exposing reinforcement to the weather.
- India has experienced several major earthquakes in the past few decades and according to IS 1893 (Part I:2002), around 56% (12% in Zone V, 18% in Zone IV, 26% in Zone III) and 44% in Zone II of its landmass is prone to moderate to severe earthquake shaking intensity. So, not considering the Seismic factor for any part of India also caused many non structural and structural damages to all types of structures.
- Choosing cost effective designs with less of building materials and not providing proper time to curing and other factors leads to fast dereliction of structures.
| Table 2: Comparison of old structures (constructed three decades back) and new structures on a basis. | ||
| Sl.No. | OLD STRUCTURES | NEW STRUCTURES |
|
||
| 1. | LOAD BEARING STRUCTURE / RCC FRAMED Most of the structures were observed as load bearing. The feature of load bearing structure is that the walls carry the load to the foundation but the load transfer is not uniform. Any harm or damage to the wall may damage the load distribution of the whole structure. |
R.C.C. FRAMED STRUCTURE The structure is a framed one and the load is transferred from the beams and slabs to the foundation with the result of uniform distribution of the load. |
| 2. | At the time when the structures were built, the bearing capacity of soil was not taken into consideration. Foundations of shallow depth were opted for generally with stone boulder support with the result of differential settlement at most of the places. | The bearing capacity of soil was taken into consideration at the time of design. |
| 3. | Structures, which were not earthquake resistant, were built as per the specifications of the old IS Codes which did not specify the load conditions, modulus of elasticity, mix design of concrete, durability, quality assurance for resisting earthquakes. | Structures were built as per the revised IS Codes. Load combinations, modulus of elasticity and design mix concrete for strength with durability of structures are in compliance of the revised codes. |
| 4. | Minimum grade of concrete M15, i.e. concrete mix of 1:2:4, was in practice. | Minimum grade of concrete M20, i.e. concrete mix of 1:1.5:3, is in practice. |
| 5. | Rigidity of structure. | Flexibility of structure. |
| 6. | Structures up to two storeys could be constructed. As load transfer is not uniform, the risk factor of such structures was high. | Storeys more than two can be constructed. |
| 7. | Structures were constructed on hard strata of soil. Stones were also used in many foundations. | Structures are constructed on different types of soil, e.g. black cotton soil, soft soil, etc. |
| 8. | Continuous lintel bars were not present. | Continuous lintel bars are present. |
| 9. | Sea shore towers and structures were built with ordinary steel leading to corrosion and bending. | Steel with special coatings to avoid effect of moisture and salinity are being used nowadays. |
| 10. | Pre constructional anti-treatment measures were not undertaken. Post-constructional were done periodically but this is not that effective. | Pre constructional treatment measures are undertaken, this is effective one. |
| 11 | Relatively very heavy structures. | Relatively light structures. |
| 12 | Earthquake loads were not considered and no shear reinforcement was introduced. | Designed with proper load consideration with shear reinforcement. |
|
||
| 1. | Generally, most of the quarters are single storey. The parking space is not available. | The construction is made on soft storey basis. Parking space is very much available. |
| 2. | The buildings are with courtyard (aangan). | Flat system with planned space utilisation. |
| 3. | Sanitary fittings, electrical fittings all are of old types whose parts for repair are difficult to obtain and mostly unavailable. Too much risky also. | PVC conduits with proper planned electrical wiring are normally available and therefore these are opted for. |
| 4. | There is only one toilet, i.e. Indian style. For old people or any casualties, Commode is needed and at least two toilets is a necessity for every house. |
Two toilets are existent. |
| 5 | The staircase is generally narrow, and in most of the buildings, only one staircase has been provided. | Two staircases are generally built in every building. One of the staircases serves as an emergency exit. |
| 6 | Less fire safety considerations for buildings. | Fire safety consideration is must. |
|
||
| 1 | Overhead water tanks were constructed. | Now Underground water tanks are being constructed. |
| 2. | Shaft with no horizontal bracings. | Proper shear force is considered with increased horizontal binders. |
| 3. | Dome shaped overhead water tanks were normally constructed without taking consideration of proper shear force. | Proper shear force is taken into consideration. |
| 4 | Dynamic loading is not taken into consideration. | Dynamic loading is taken into consideration. |
Health Monitoring of Structures
Structural monitoring plays a very important role and is essential for every structure. The main objective of structural health assessment is to place the structure into three categories:
- The building has not shown any signs of distress and it satisfies all the safety and serviceability requirements according to relevant Codes of practice, hence, no action is needed towards repair, retrofitting or rehabilitation.
- The building is seen to be deficient (or distressed) but it can be repaired and strengthened to satisfy the codal safety requirements or performance criteria set by the user.
- The building is badly damaged. It is to be demolished and a new and a better building may be built.

As for most of the cases, drawings were not available for the structures, the method adopted for analyzing and assessment of the structures was visual inspection. Tools used were measuring tape, rule, inspection mirror with swivel head calipers, plumb bob, straight edge feeler gauges, binoculars, camera and film, screwdriver, heavy duty pliers, flashlight, pocket knife, wire brush, magnifying glass, crack comparator level, clipboard and chalk or marker. After assessment a checklist was prepared.
Rapid (Visual) Investigation
There are three components and steps for visual investigation which are as follows:
- Collection of information regarding details about the structure such as design of building, water tower, transmission tower, etc. and its utilization and maintenance in the past.
- Visual inspection of condition of the structure at site and recording of the details of the state of its distress.
- Evaluation of the safety of the structure in the light of the specified performance criteria as laid down in the relevant building codes.
- Verification of accuracy of original drawings. In the cases where the original drawings are missing or not available, a determination of basic building information was done. Major alterations made in the structure later, and which are not shown in the original documents (drawings) on the basis of which the structure was constructed, were identified.
- The drawings – architectural, structural, mechanical and foundation plan – and other documents such as the construction specifications (with necessary changes, if any) of the structure, if available, was inspected and studied.
- Soil and material test reports which are necessary for determination of the question as to whether the structure is durable and functional.
The exterior envelope includes all building materials that are exposed to the outside environment. Walls, windows, doors, and roofs are the most commonly accepted components of the exterior envelope. In the overall inspection of the exterior envelope of the building, the probable causes of deterioration as a result of exposure to a change in the seasonal environmental conditions were kept in mind and findings of Exterior Envelope Inspections are described below:
Walls: Problems identified on the exterior walls can be translated to the interior. The exterior walls can be load-bearing or have a non-structural veneer. In a veneer system, a deficiency on the exterior can indicate a structural deficiency in the supporting members of the frame (as for e.g., if a beam in a concrete frame deflects, it can crush the veneer surface below it). As most of the structures were load bearing, so a deficiency on the exterior is transmitted onto an interior surface and can be observed directly. A deformation, crack, or angular displacements from the vertical orientation, of the exterior walls, because of some deflections or expansion on account of the structural frame exerting pressure on the walls, were noticed. The bowing of the crack patterns of the cracks on, some walls mostly indicate structural damages.
Openings: A separation of the surface of the walls from the window and door frames has been noticed in buildings with large window and door openings. Loads that would normally pass downward through this part of the wall must be diverted around the openings and back towards the ground. At lintels, sills, and thresholds, a distortion [sagging and bowing] of the window and door frames caused by the loads / forces in the walls that should have normally passed to the ground have been noticed. An assessment of the size and distortion of the window and door frames of structures for were done. A diagonal crack at the corners, which is evidence of percolation of water into the reinforcement steel in the structure, has been noticed. Windows and doors are also subject to abrasion and impact from whatever passes through them. Damaged edges and signs of impact in the windows and doors have been observed.
Roof: Cracks, major depressions, evidence of ponding, and other defects, on the surface of the roof in buildings were noticed. Ponding water increases the concentrated load in the area where it occurs, causing stresses on the structure for which it was not specifically designed. Depressions in the roof may indicate an impact blow that may have occurred during construction or during the service life of the building.
Foundation: Many cracks in the foundations, especially in areas near downspouts, corners of buildings, or where major structural supports such as columns meet the foundation walls or piers, have been noticed. These cracks may be the evidence and result of the uneven settlement of the soil.
Component Inspection
The Component Inspection is helpful in determination of the general condition of the structure. A critical evaluation of the structural elements was made with particular attention being given to those components identified in the previous section as potentially dangerous. The length, width, depth, and pattern of cracks, and the places of their occurrence, were observed, measured and recorded. Spalls arising out of the corrosion of the rebars and connectors, the loosening of defective connectors of precast concrete elements, and other defects were observed. The extent of corrosion of the rebars, the percentage (%) loss in cross-sectional area of the rebars, the deformations and other misalignments under loads (temporary or permanent movements), out-of-verticality [i.e. angular displacement from the vertical] of the columns were observed, and, where possible, measured.
Conclusions
Structural Health Assessment of structures is very essential factor. The following conclusions have been drawn to ensure safety and operational viability of the structures:
- Based on our professional analysis, it has been observed that maintenance continues for comparatively very large period during useful life of structures. In post construction stage the day to day maintenance or upkeep of the building shall certainly delay the decay of the structures.
- The structures always comply the relevant IS codes with major changes considerations for safety purpose as well as life of structure time to time.
- All the works like repair, rehabilitation and retrofitting of structures must be performed during useful life of structures. Once the useful service life is over, or other reasons such as redevelopment and proposed change in use of the land and built facility, it may be required to deconstruct structures. Such deconstruction must be preceded by an organized decommissioning. The decommissioning and deconstruction need to be well planned.
- The purpose of repair is to bring the building to its original architectural shape and its intended purpose. Repairs are non structural in nature.
- Rehabilitation is intended to regain the original strength of structures. Such intervention cannot provide more than original strength of the structures, and is appropriate if original strength provides an adequate level of safety and are as per relevant IS Codes.
- Retrofit aims to enhance structural capacities of any structures in terms of any climatic factors like flood, fire, earthquake etc. To what extent the retrofit has to be carried out is an important decision that also has cost implications.
- For both retrofitting and rehabilitation work original or existing structure should be in useable condition.
- The priorities for retrofitting work for structural units may be decided as per National Disaster Management Authority Guidelines.
- All unsafe buildings shall be constituting danger to public safety and shall be restored by repairs or demolished. Legal notice must be given to the owner or occupier of such structures written notices stating the defect thereof.
- If the building or structure is not heritage type, then the decision of seismic retrofitting of the building can be based on Cost of Retrofitting as a percentage of Cost of Reconstruction at current rates and depending on whether it is or it is not part of a critical and lifeline facility.
- Cost-based decision of technical options is presented in Table 3.
- It is not cost effective to undertake repairs in excess of 50-60% of the replacement cost of the structure. As an alternative, it may make a lot of monetary sense to improve the operational lives of the existing structures through regular maintenance and perform minimal upgrades to ensure that the structures do not deteriorate any further and wherever feasible confirm to today’s operational and regulatory requirements.
| Table 3 : Cost-based decision making of three levels of technical options | |||
| Sl. No. | Decision | Cost of Seismic Retrofitting as a percentage of Cost of Reconstruction (including demolition, removal of debris and construction) at Current Rates | |
| Buildings part of Critical & Lifeline Facilities | Office and Residential Facilities | ||
| 1 | Retrofit, if cost of retrofitting is | < 50% | < 30% |
| 2 | Detailed technical assessment to determine vulnerability of the building or structure (including analysis of the implications on cost; age; heritage value/importance; proximity to archaeological structure; criticality of building; current and projected Floor Area Ratios; residual life; disruption, expansion, and upgradation of services; and improved function), if cost of retrofitting is in the range | 50% – 70% | 30% – 50% |
| 3 | Reconstruct, if cost of retrofitting is | > 70% | > 50% |
References
- CPWD: Retrofitting Manual, SOP 2019, Work Manual 2019
- National Building Code, Volume 1 and Volume 2, 2016, Bureau of Indian Standards, New Delhi.
- IS Codes: IS 456 1978 and 2000, IS 1893:1984 and 2002; IS 800: 1984 and 2007
- Condition assessment as per National Disaster Management.
- Retrofitting Guidelines by National Disaster Management Authority (NDMA).
- Seismic retrofitting of deficient buildings and structures by National Disaster Management Authority.
NBM&CW April 2020














