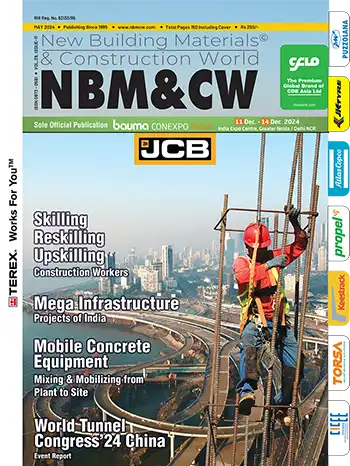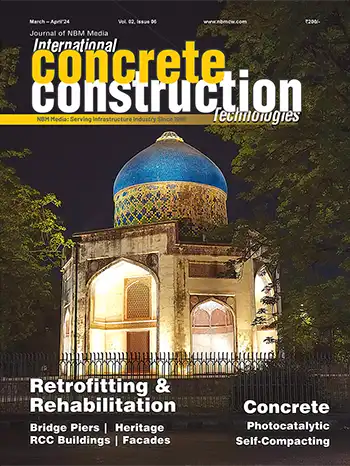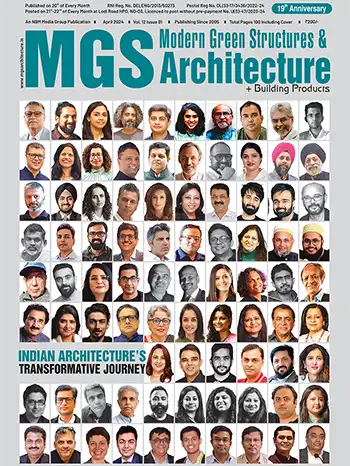
Stainless Steel Ventilatorss
Citadel Architectural Solutions Pvt. Ltd. is a company known for its innovative roofing products and turnkey solutions for the construction and industrial sectors. Citadel is also a pioneer in the field of natural ventilators fitted on industrial roof sheds in India. Brand Turbo Ventilator is the largest selling wind operated ventilator in the country

Corroshield Contapp: Design Innovation in Fasteners
How many times have we wondered whether there is a simple and effective way of fixing things onto a masonry wall? Those who think that nuts, bolts, fasteners and the like are least important items to be worried about while planning projects of any scale, could not be more wrong. A neat and fail-proof fastening system allows designers to experiment boldly

Hilti provides leading-edge technology to the construction industry
Hilti provides leading-edge technology to the global construction industry. Hilti products, systems and services offer the construction professional innovative solutions with outstanding added value. The Indian operations formed in 1997 today has reached to almost all leading construction projects throughout the country in every field of construction

Cool solutions for hot working environments
Cooling your factory without any recurring expense or electricity? That's precisely what eco-friendly and cost-effective Arven wind turbo ventilators are designed for. Arven turbo ventilators work with the help of natural hot air drafts present inside the factory and also with the help of air movement outside. Designed and manufactured in Australia

Glass Architecture : In a Different Class
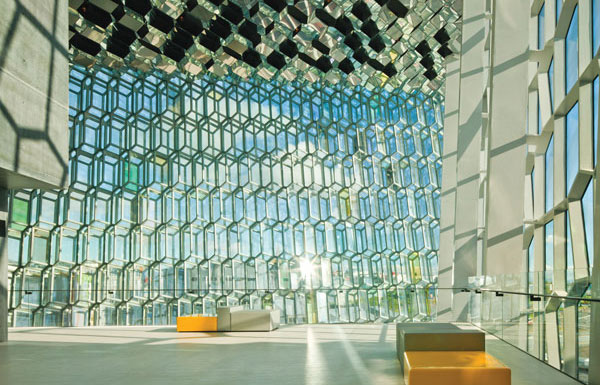
Glass elements in architectural design are adding a touch of class to green concerns, both emotional and environmental. Varsha Trehan follows the trends that are encouraging glass as a structural element.
It's chic, contemporary and with a style of its own - meet the modern glass architectural façade! Glass architecture is gaining popularity as its free flowing nature meets contemporary requirements of fashion trends of glazed facades, adaptability to elements like color and prints and innovations fitting into architectural regulations.
The old adage of 'people living in glass houses shouldn't throw stones' at a time was a reflection of the attitude of people towards glass - a see through sense of insecurity. Glass then was therefore suitable only for windows and portholes to let in that bit of light and connectivity to the outer world. Glass as a measure of sophistication and beauty was limited to fine crystal tableware and decorative items. As glass facades evolved, creating an indelible mark on the urban landscapes, things couldn't be more different as architectural glass moulds modern sustainable architecture trends.
It's chic, contemporary and with a style of its own - meet the modern glass architectural façade! Glass architecture is gaining popularity as its free flowing nature meets contemporary requirements of fashion trends of glazed facades, adaptability to elements like color and prints and innovations fitting into architectural regulations.
The old adage of 'people living in glass houses shouldn't throw stones' at a time was a reflection of the attitude of people towards glass - a see through sense of insecurity. Glass then was therefore suitable only for windows and portholes to let in that bit of light and connectivity to the outer world. Glass as a measure of sophistication and beauty was limited to fine crystal tableware and decorative items. As glass facades evolved, creating an indelible mark on the urban landscapes, things couldn't be more different as architectural glass moulds modern sustainable architecture trends.
Shades of green
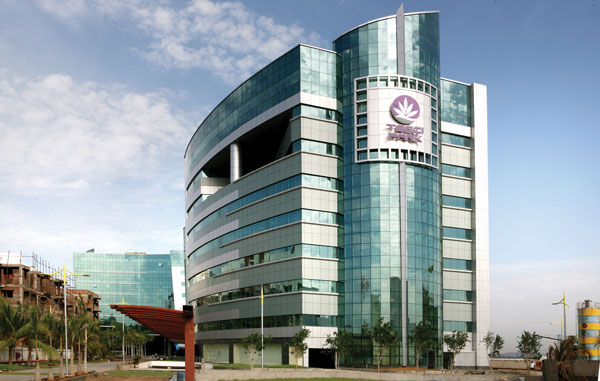
Glass fixtures in any project have always been considered for the light factor, both illumination and weight. The invention of float glass was practically, the precursor to glass manufacture innovations. With the increased efforts towards conserving energy sources and environment support initiatives catching up, glass products are more innovative both aesthetically and practically. The development of bent glass allowed architects to experiment with curved glass lines, cutting the resistance to the blank 'glass eye' look of exteriors. Glass is a cost-effective, eco-friendly and recyclable material. The modern solutions are offering benefits of energy efficiency and lighting requirements. These are signs of glazing working harder than ever before.
Meeting these requirements top players like Saint Gobain offer their SGG Sun ban and Cool Lite ranges for tropical regions that come with the advantages of advanced energy efficiency derived from their solar control nature. It's suitability for the light in, heat out issues raised by climate control requirements. Another interesting glazing solution from the same company is the KT 440 - Nano Green, a high performance glass that offers high thermal insulation accompanied by a very low solar factor. Value added products are also offered by Asahi Glass catalogs including Stronglas, Securityglas and Acousticglas.
Meeting these requirements top players like Saint Gobain offer their SGG Sun ban and Cool Lite ranges for tropical regions that come with the advantages of advanced energy efficiency derived from their solar control nature. It's suitability for the light in, heat out issues raised by climate control requirements. Another interesting glazing solution from the same company is the KT 440 - Nano Green, a high performance glass that offers high thermal insulation accompanied by a very low solar factor. Value added products are also offered by Asahi Glass catalogs including Stronglas, Securityglas and Acousticglas.
Active and smart
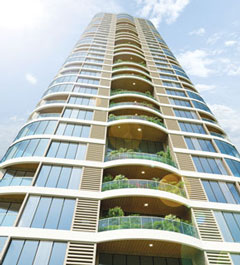
Inherent transparency of glass opens up spaces with seamless connectivity for the end users. Advanced solutions offering acoustic and thermal comfort paired with day lighting interiors widen application horizons, even in the most crowded localities. Cashing on these options are commercial spaces, whether office and shopping complexes or educational institutions.
Products offering control daylight with tints, directional elements and smart solutions like electrochromic glass that utilizes a low electric current to adjust tint according to outdoor light conditions. Technologies using suspended particles or liquid crystals, manipulated with low voltages, are the others drawing attention. Keeping up with these trends, are solutions like SGG Electrochrome, offering a smart option to traditional shading. There are also imports by Glass and Glazing Technologies bringing in high performance glass products. Self-cleaning glasses like SGG Bioclean are another attraction both for environment-friendly supporters and those pushing cost control.
Solar energy and glass have always had a symbiotic relationship. Products that offer thermal absorption go a long way in curbing heat islands that is when buildings reflect off heat with different construction technologies, they heat up their immediate neighborhood. Thermal absorption can curb this menace while generating electricity for in house utilization within the project.
Products offering control daylight with tints, directional elements and smart solutions like electrochromic glass that utilizes a low electric current to adjust tint according to outdoor light conditions. Technologies using suspended particles or liquid crystals, manipulated with low voltages, are the others drawing attention. Keeping up with these trends, are solutions like SGG Electrochrome, offering a smart option to traditional shading. There are also imports by Glass and Glazing Technologies bringing in high performance glass products. Self-cleaning glasses like SGG Bioclean are another attraction both for environment-friendly supporters and those pushing cost control.
Solar energy and glass have always had a symbiotic relationship. Products that offer thermal absorption go a long way in curbing heat islands that is when buildings reflect off heat with different construction technologies, they heat up their immediate neighborhood. Thermal absorption can curb this menace while generating electricity for in house utilization within the project.
Addressing modularity
Building blocks are now a part of construction methods as the need for modular elements conveniently addresses speeding deadlines. Modular construction minimizes wastage of effort, materials and time, especially onsite. Glass is ideal for bulk transporting in precut or premoulded forms for assembly onsite, encouraging clean construction.
With its modular nature, glass structures deal with stresses of fire, wind, earthquakes and other natural elements. Isolated areas can be repaired or maintained conveniently too. Coated and laminated products control spread of dangerous shards in case of impact, thereby quelling another fear of glass architecture. Suitable solutions include Armor Plus for safety glazing applications with Dupont's SentryGlas.
With its modular nature, glass structures deal with stresses of fire, wind, earthquakes and other natural elements. Isolated areas can be repaired or maintained conveniently too. Coated and laminated products control spread of dangerous shards in case of impact, thereby quelling another fear of glass architecture. Suitable solutions include Armor Plus for safety glazing applications with Dupont's SentryGlas.
Opening up inside
Where glass facades are mirroring constructional changes, the interiors of everything from offices to homes are placing glass to give the sense of openness and freedom to interiors. Glass has moved into our personal spaces from the window pane, table tops to the tiny corner shelf.
Here too the smart products assure us shatter proof safety offered by safety or toughened glass versions to privacy on demand. A smart glass partition will turn translucent to opaque on demand allowing the same screen to afford limited viewing or turn into a projection screen, if required. Safety glass products are many times mechanically stronger and have a higher thermal resistance than ordinary glass. The capability of glass to be shaped without losing out on strength or appearance allows it to work as a substitute for most concrete structures from stairway balustrades to partition walls.
Here too the smart products assure us shatter proof safety offered by safety or toughened glass versions to privacy on demand. A smart glass partition will turn translucent to opaque on demand allowing the same screen to afford limited viewing or turn into a projection screen, if required. Safety glass products are many times mechanically stronger and have a higher thermal resistance than ordinary glass. The capability of glass to be shaped without losing out on strength or appearance allows it to work as a substitute for most concrete structures from stairway balustrades to partition walls.
Sophisticated support systems
With the development of supporting construction sealants, coatings, cables and other structural innovations the problems of leakage and security are being suitably resolved. Leading the way in these support systems are Dupont's Glass Laminate Interlayers (PVB), Dow Corning Silicone products, the 3M range, Dr Fixit and more.
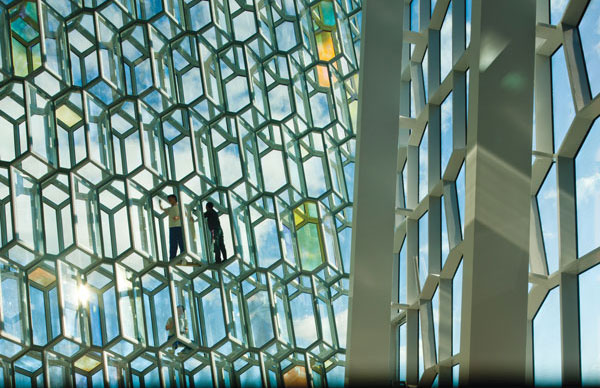
Another encouraging trend is products developed as complete packages, removing the hassles of procurement and plugging the loopholes experienced with mix and match practices earlier. So, one can shop for window or door glazing, with customized frames and accessories from companies like Fenestra or Veka. In the interior spaces companies like Dorma have several assembly systems for internal partitions, doors and other requirements. Spider fittings and patch fittings, another essential for glass cladding, is a support system that is growing in quality and strength as glass cladding catches the market's interest. These allow large glass surfaces with lighter supports creating an experience of space and including the natural landscape for users.
These packaged products make the customer comfortable with durability and low maintenance costs in the long run. They have also reduced costs for users, as manufacturing processes have progressed from manufacturing frames, or bending glass has improved. For instance glass is now bent inside furnaces rather than on roller hearths. This provides the customer a better finished product, in larger quantites and at a better price.
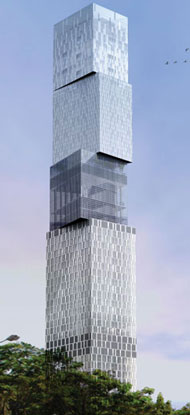 This has accounted for the improved optical quality and better finished end products for tempered bent glass. Innovations like self-cleaning glass, which is class coated with coatings like titanium dioxide, reduce maintenance of surfaces. Several brands also throw in recycling discounts during renovations and replacement, further cutting long-term costs. The materials used for the frames and supports also contribute to the green coefficient of the glazing, and thereby for the whole project.
This has accounted for the improved optical quality and better finished end products for tempered bent glass. Innovations like self-cleaning glass, which is class coated with coatings like titanium dioxide, reduce maintenance of surfaces. Several brands also throw in recycling discounts during renovations and replacement, further cutting long-term costs. The materials used for the frames and supports also contribute to the green coefficient of the glazing, and thereby for the whole project.
As they plug the holes and pinpricks, progression in these products is also encouraging builders to go ahead with really highrise buildings, taking the fantasies on the drawing boards to transform into reality on ground. Glass architectural feats are truly reflecting the sky as they soar upwards, whether it is the Burj Dubai with its approximately 900,000 sqft exterior, or the Gold rating LEED projects of ITC's corporate headquarters or maybe just that graceful colonial bungalow next door that has been given a makeover.

Another encouraging trend is products developed as complete packages, removing the hassles of procurement and plugging the loopholes experienced with mix and match practices earlier. So, one can shop for window or door glazing, with customized frames and accessories from companies like Fenestra or Veka. In the interior spaces companies like Dorma have several assembly systems for internal partitions, doors and other requirements. Spider fittings and patch fittings, another essential for glass cladding, is a support system that is growing in quality and strength as glass cladding catches the market's interest. These allow large glass surfaces with lighter supports creating an experience of space and including the natural landscape for users.
These packaged products make the customer comfortable with durability and low maintenance costs in the long run. They have also reduced costs for users, as manufacturing processes have progressed from manufacturing frames, or bending glass has improved. For instance glass is now bent inside furnaces rather than on roller hearths. This provides the customer a better finished product, in larger quantites and at a better price.

As they plug the holes and pinpricks, progression in these products is also encouraging builders to go ahead with really highrise buildings, taking the fantasies on the drawing boards to transform into reality on ground. Glass architectural feats are truly reflecting the sky as they soar upwards, whether it is the Burj Dubai with its approximately 900,000 sqft exterior, or the Gold rating LEED projects of ITC's corporate headquarters or maybe just that graceful colonial bungalow next door that has been given a makeover.
What could we do better?
One of the speed breakers for adopting and including glass in the design is the ignorance of the flexibility and safety of glass. India lags considerably behind neighboring China and global markets like Europe and North America in per capita consumption. Manufacturers are working on customer awareness as well as training of skilled labor. A great product installed poorly is bound to prove unsatisfactorily. Design team and project engineering services are on the increase. With informed designing there can be considerable savings in materials and product requirements considering that less glass will require lesser structural support. Again, curved glass is likely to be stronger than flat glass. However, in India it is float glass that grabs the maximum share in real estate applications, gauged at almost 60% of the production, projecting the scope for greater market maturity for the consumption of more sophisticated products.
In a majorly unorganized sector as in India, the availability of products meeting standards on all parameters of design, testing and other accountability is a challenge. Also, with a price conscious market, those offering standardized products are challenged to maintain their price tags. Despite this there are names like Asahi Glass and Saint Gobain who have elected to set up multiple manufacturing bases in India, which is considerable progress since the first float glass manufacturing plant set up by Gujarat Guardian for their Modiguard brand.
In a country, where the demand for transparency in all aspects of life is rising, there is no reason why glass in architecture cannot be a strong message transmitter of the hope and opening up of new vistas.
In a majorly unorganized sector as in India, the availability of products meeting standards on all parameters of design, testing and other accountability is a challenge. Also, with a price conscious market, those offering standardized products are challenged to maintain their price tags. Despite this there are names like Asahi Glass and Saint Gobain who have elected to set up multiple manufacturing bases in India, which is considerable progress since the first float glass manufacturing plant set up by Gujarat Guardian for their Modiguard brand.
In a country, where the demand for transparency in all aspects of life is rising, there is no reason why glass in architecture cannot be a strong message transmitter of the hope and opening up of new vistas.
MGS - Architecture November 2013

Modern Architecture Using Glass: The Concept as a Whole must Fit
The use of wide expanses of glass in modern, energy-efficiency focused architecture requires holistic planning as well as multi-disciplinary cooperation between architects, technical planners and facade installers.
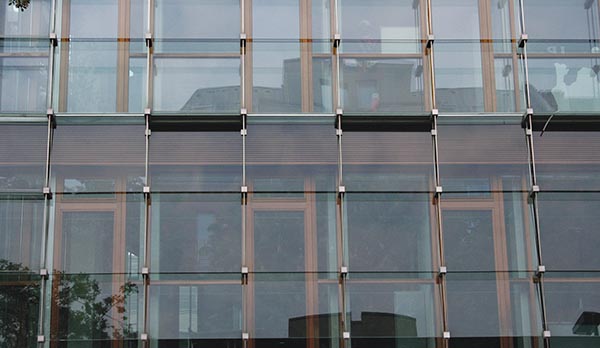
Twin-skin facade set-up encompassing thermal insulation timber elements and attached glass scales. Photo: Messe Düsseldorf
For some years now, glass has characterized modern architecture like no other material. Provided they are incorporated in an overall planning concept in line with their performance potential, glass materials not only characterize the appearance of facades but also make a decisive contribution to the energy efficiency of buildings. Based on experiences acquired with initial major projects involving a high percentage of glazing, the aspect of thermal protection in summer plays an especially important role today. Solar protection devices compensate for a disadvantage that often goes hand in hand with the transparency of glass architecture – much to the architects’ regret – the undesirable build up of room temperature in summer. The use of the latest generation of coated solar protection glass can substantially reduce but not entirely avoid this effect. In winter, these solar gains are desirable by all means but in summer they can result in unpleasantly high air temperatures in building interiors.
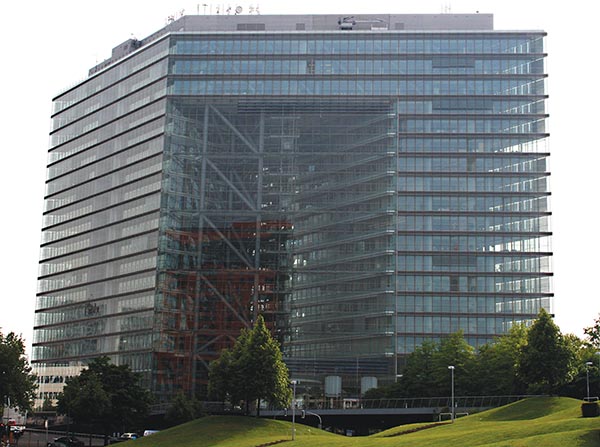
The glass facade of the Düsseldorf Stadttor is a twin-skin structure. The internal element facade with timber windows that can be opened and the outer glass skin in 12 mm TSG is set off by a 1m wide climate buffer. Air supply and exhaust openings are located at floor/ceiling level. Photo: Messe Düsseldorf
Experts principally agree that integral planning is required to efficiently leverage the energy and architectural potential of large-surface glazing in building skins. Planners and facade installers must, where possible, already cooperate in the development stages of a project. Only this multi-disciplinary collaboration and the consideration of the given climatic conditions at the location can ensure an optimised interplay of summer-time solar protection, ventilation and heating and/or cooling technologies.
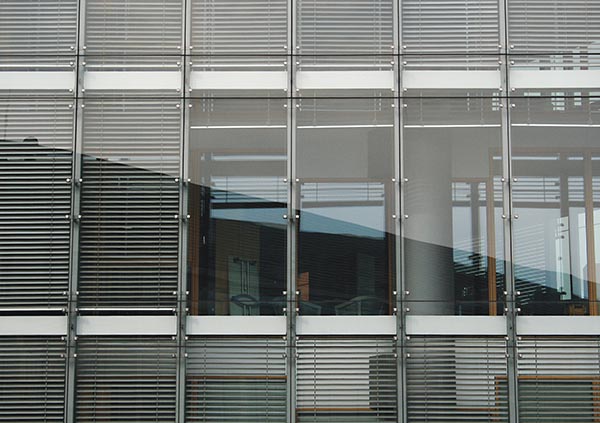
The TSG facade elements with bolt back assemblies at Düsseldorf’s Stadttor are fitted with inside Venetian blinds on the office floors of the building. Photo: Messe Düsseldorf
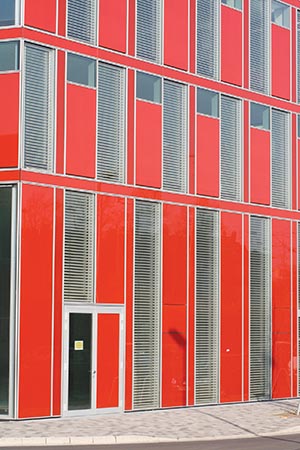
The glass facade elements of the Capricorn Haus in Düsseldorf are multi-functional. Next to each countersash window with integral solar protection there is a 1.80 m high red glass panel. It conceals a facade module with cooling, heating and ventilation functions including heat recovery as well as lighting, sound dampening and interior acoustic elements. Photo: Messe DüsseldorfAgainst the background of the amended European Directive on Total Building, efficiency facade-integrated photovoltaics will necessarily gain importance. The Directive requires a Near-Zero-Energy Level for newly erected public buildings from 2019 and private buildings from 2021 with the remaining energy requirements being largely met by regenerative sources. This provision will drive the development of corresponding systems and give architects the incentive to include integrated PV elements in their planning concepts.
Even today PV elements featuring the latest thin-film technology can be ordered in various colours thereby providing more design freedom for facades. Prof. Eike Weber, Director of the Fraunhofer Institute for Solar Energy Systems ISE, assumes that these new coloured solar cells will bring the desired breakthrough for building-integrated photovoltaics over the next few years. These cells, which were co-developed by the ISE, are based on completely different principles to the semi-conductor technology used so far. Since the technologies for their production are very similar to those already used in industrial glass processing, efficient manufacturing is possible. In addition to their use in new building integration-enabled photovolatics modules also have multiple applications in facade refurbishment.
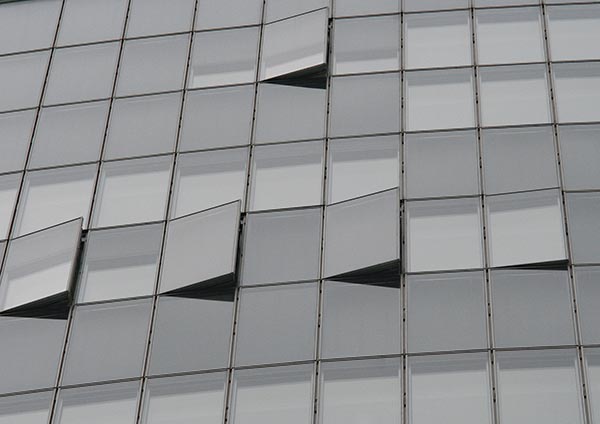
High energy efficiency of the glass facade does not exclude classic gap ventilation. Photo: Messe Düsseldorf

Twin-skin facade set-up encompassing thermal insulation timber elements and attached glass scales. Photo: Messe Düsseldorf
For some years now, glass has characterized modern architecture like no other material. Provided they are incorporated in an overall planning concept in line with their performance potential, glass materials not only characterize the appearance of facades but also make a decisive contribution to the energy efficiency of buildings. Based on experiences acquired with initial major projects involving a high percentage of glazing, the aspect of thermal protection in summer plays an especially important role today. Solar protection devices compensate for a disadvantage that often goes hand in hand with the transparency of glass architecture – much to the architects’ regret – the undesirable build up of room temperature in summer. The use of the latest generation of coated solar protection glass can substantially reduce but not entirely avoid this effect. In winter, these solar gains are desirable by all means but in summer they can result in unpleasantly high air temperatures in building interiors.
Optimized Interplay
To avoid the undesirable heat build-up in interiors, a wide variety of solar protection systems are installed in glass architecture. They are an essential component for the productive interplay between efficient thermal protection, maximum use of daylight and reliable ventilation of interiors. Controlling the complex correlations between external and internal influences on the building in such a fashion that pleasant temperatures prevail indoors throughout the year, is one of the biggest challenges for modern glass architecture. Prof. Anton Maas, Head of the Construction Physics Faculty at the Kassel University, forecasted that solar protection in summer would increase in importance while also stressing the performance of windows and facades as highly efficient energy “winners” suitable for saving massive amounts of heating energy.
The glass facade of the Düsseldorf Stadttor is a twin-skin structure. The internal element facade with timber windows that can be opened and the outer glass skin in 12 mm TSG is set off by a 1m wide climate buffer. Air supply and exhaust openings are located at floor/ceiling level. Photo: Messe Düsseldorf
Experts principally agree that integral planning is required to efficiently leverage the energy and architectural potential of large-surface glazing in building skins. Planners and facade installers must, where possible, already cooperate in the development stages of a project. Only this multi-disciplinary collaboration and the consideration of the given climatic conditions at the location can ensure an optimised interplay of summer-time solar protection, ventilation and heating and/or cooling technologies.
New Opportunities through building-integrated PV
Building-integrated or to be more precise facade-integrated photovoltaics will also play an increasingly pivotal role in boosting energy efficiency in the future. Although numerous product solutions are already available in the market, installed systems can only be found in isolated cases. The reason for this is lack of consideration on the part of architects – something which solar industry experts discovered at the international Solar Summits congress. Even so PV modules can now be installed as systematically as conventional facade elements made from other materials.
The TSG facade elements with bolt back assemblies at Düsseldorf’s Stadttor are fitted with inside Venetian blinds on the office floors of the building. Photo: Messe Düsseldorf

The glass facade elements of the Capricorn Haus in Düsseldorf are multi-functional. Next to each countersash window with integral solar protection there is a 1.80 m high red glass panel. It conceals a facade module with cooling, heating and ventilation functions including heat recovery as well as lighting, sound dampening and interior acoustic elements. Photo: Messe Düsseldorf
Even today PV elements featuring the latest thin-film technology can be ordered in various colours thereby providing more design freedom for facades. Prof. Eike Weber, Director of the Fraunhofer Institute for Solar Energy Systems ISE, assumes that these new coloured solar cells will bring the desired breakthrough for building-integrated photovoltaics over the next few years. These cells, which were co-developed by the ISE, are based on completely different principles to the semi-conductor technology used so far. Since the technologies for their production are very similar to those already used in industrial glass processing, efficient manufacturing is possible. In addition to their use in new building integration-enabled photovolatics modules also have multiple applications in facade refurbishment.
Comprehensive Market Overview
Knowledge of the available glass products and their working principles is imperative for realising sustainable, energy-efficient glass architecture. Only by considering any glass versions that qualify for a building project can multi-disciplinary cooperation come up with holistic building concepts that live up to the high requirements made by both legislators and building owners. Glasstec the world’s biggest trade fair for the glass provides an excellent overview of the latest developments in glass facades.
High energy efficiency of the glass facade does not exclude classic gap ventilation. Photo: Messe Düsseldorf
MGS Architecture November 2012

Efficient Interplay
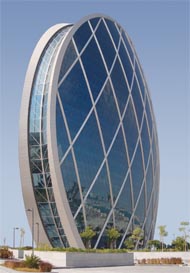
On an international level modern architecture is influenced to a key extent by spacious glass facades. They create not only maximum transparency, but also assume diverse functions to ensure efficiency and convenient utilization.
The 16,000-square metre glass facade used in the “HQ Building Abu Dhabi” was implemented using insulation glass from Glas Trösch. The outer pane in the Glacier blue-dyed basic glass with a Silverstar Sunstop Blau 30 T coating ensures a total energy transmittance of only 18% along with the desired reflection effect. The inner pane of Eurofloat clear glass was additionally applied with Silverstar ENplus T heat insulation coating.
Photo: Glas Trösch AG Silverstar
There is no break in the trend towards transparent glass architecture. All around the world new buildings are being erected each day using architectural planning concepts based to a key extent on the performance of highly functional glass facades. In particular, in the area of impressive administrative buildings, architects like to rely on the application of large glass surfaces, because the transparency of the material lends their buildings a special lightness and seemingly merges the barriers between the interior and exterior.
Large glass surfaces in the building shell are however not totally unproblematic. In winter, an insufficient insulation function in the facade area can produce an unpleasant cold-air downdraught for the user, in summer the interiors can heat up to an unpleasant level through the lack of shade facilities. The consequence of these effects is increased heating or cooling requirements. A further problem is disruptive glare and dazzling effects.
The weaknesses stated can however be brought under control by using powerful functional glass and coordinated sun protection solutions. Today, due to the statutory legal requirements, anyone who is installing large glass elements in facades, must ensure that the facade system is energetically optimized within the framework of the overall building assessment. Thermal comfort within the building must also be guaranteed through all seasons.
In view of the high-tech components and systems available on the market, the implementation of all the legal requirements, even in the area of facades with a high glass content, does not create any problem at all. Once they are designed by reputable planners and realized professionally by specialists, modern glass facade systems guarantee a high degree of energy efficiency and convenience. In comparison to buildings with predominantly concrete facades, although buildings with a high glass content tend to require a good deal more cooling in the summer months and much more heating in the cold winter period, on the plus side, there is not only the high light incidence and the resulting possible reduction of artificial light. Depending upon the design, modern glass facades also assume a whole host of further functions. They offer heat, sun and sound protection, ensure a sufficient supply of fresh air, direct daylight into the deepest parts of rooms, and in addition, also produce electricity. When they are used correctly, glass facades become light-producing and energy generating shells, which adapt to the varying environmental conditions, and as a result, contribute to using environmental resources sparingly in the long-term.
The 16,000-square metre glass facade used in the “HQ Building Abu Dhabi” was implemented using insulation glass from Glas Trösch. The outer pane in the Glacier blue-dyed basic glass with a Silverstar Sunstop Blau 30 T coating ensures a total energy transmittance of only 18% along with the desired reflection effect. The inner pane of Eurofloat clear glass was additionally applied with Silverstar ENplus T heat insulation coating.
Photo: Glas Trösch AG Silverstar
There is no break in the trend towards transparent glass architecture. All around the world new buildings are being erected each day using architectural planning concepts based to a key extent on the performance of highly functional glass facades. In particular, in the area of impressive administrative buildings, architects like to rely on the application of large glass surfaces, because the transparency of the material lends their buildings a special lightness and seemingly merges the barriers between the interior and exterior.
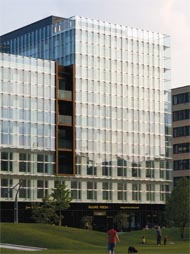 |
| The glass sun lamellas characterize the CC01 Commercial Center Hafencity in Hamburg, but at the same time also perform energetic functions.Photo: Schrägstrich/ Jörg Stiehler |
The weaknesses stated can however be brought under control by using powerful functional glass and coordinated sun protection solutions. Today, due to the statutory legal requirements, anyone who is installing large glass elements in facades, must ensure that the facade system is energetically optimized within the framework of the overall building assessment. Thermal comfort within the building must also be guaranteed through all seasons.
In view of the high-tech components and systems available on the market, the implementation of all the legal requirements, even in the area of facades with a high glass content, does not create any problem at all. Once they are designed by reputable planners and realized professionally by specialists, modern glass facade systems guarantee a high degree of energy efficiency and convenience. In comparison to buildings with predominantly concrete facades, although buildings with a high glass content tend to require a good deal more cooling in the summer months and much more heating in the cold winter period, on the plus side, there is not only the high light incidence and the resulting possible reduction of artificial light. Depending upon the design, modern glass facades also assume a whole host of further functions. They offer heat, sun and sound protection, ensure a sufficient supply of fresh air, direct daylight into the deepest parts of rooms, and in addition, also produce electricity. When they are used correctly, glass facades become light-producing and energy generating shells, which adapt to the varying environmental conditions, and as a result, contribute to using environmental resources sparingly in the long-term.
Integral planning work
In its Energy Performance of Buildings Directive (EPBD 2010), the European Union calls for compliance with energetic minimum standards and stipulates that as of 2021, only "Almost-zero-energy buildings" are to be erected in the new constructions sector. This ambitious target can be realized for buildings with a high proportion of glass in their facades through integral planning concepts, which include all the relevant parameters for energy efficiency and convenient utilization. Every individual measure can have a negative effect on the total system. Older construction projects have shown that although for example an upstream, classic sun protection system reduced the solar radiation levels and prevented the glare effect, on the other hand, in contrast, the artificial light and energy consumption requirements clearly increased. In order to avoid such counter-productive effects, when working on major projects today, facade consultants, light specialists and building air-conditioning experts are already involved in the very early planning phase. With smaller construction projects this interdisciplinary cooperation is however still the exception.
The crux of the matter for the planners is that in the facade area of new products, technologies and production processes are constantly being developed, which contribute to the improvement of energy efficiency and utilization quality of buildings. As a result, with every new project, the architects see themselves confronted with the question as to which product and which technology is in each case the most efficient. "We architects must actually visit more trade fairs much more often (...) to keep up-to-date with new products (...)", Dipl.-Ing. Architekt Remigiusz Otrzonsek, from the renowned German architects office Architekturbüro HPP, said.
The most significant international trade fair covering all aspects of the material glass is glasstec in Düsseldorf were not only the exhibitors’ range are presented, which helps to keep the architects and planners right up-to-date, but also. The support programme and the special themes that provide a comprehensive overview on the use of glass and photovoltaics in facades.
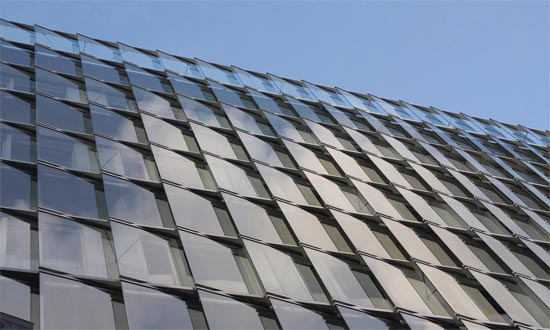 |
| The statically installed laminated glass lamellas of the CC01 Commercial Center Hafencity in Hamburg reflect the sunlight, and as a result, reduce the cooling load of the office and commercial building. The self-cleaning coating considerably reduces the cleaning requirements. Photo: Schrägstrich/ Jörg Stiehler |
The crux of the matter for the planners is that in the facade area of new products, technologies and production processes are constantly being developed, which contribute to the improvement of energy efficiency and utilization quality of buildings. As a result, with every new project, the architects see themselves confronted with the question as to which product and which technology is in each case the most efficient. "We architects must actually visit more trade fairs much more often (...) to keep up-to-date with new products (...)", Dipl.-Ing. Architekt Remigiusz Otrzonsek, from the renowned German architects office Architekturbüro HPP, said.
The most significant international trade fair covering all aspects of the material glass is glasstec in Düsseldorf were not only the exhibitors’ range are presented, which helps to keep the architects and planners right up-to-date, but also. The support programme and the special themes that provide a comprehensive overview on the use of glass and photovoltaics in facades.
Innovative product solutions
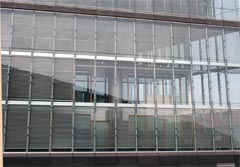 |
| The double-shell facade at the Düsseldorf Stadttor consists of an outer glass skin and inner facade with wooden window elements. Sun protection blinds, aeration strips located at different levels and the approx. 1.40-metre deep climate buffer between the two facade levels ensure a pleasant room climate.Photo: Messe Düsseldorf |
Modern, industrially produced facade glass can be colour-coordinated with the building owners’ requirements and individually designed using the most diverse finishing technologies. Due to its invisible functional coatings, this glass offers good heat insulation and clearly reduces the solar radiation levels. As far as additional shading facilities are concerned - nevertheless necessary for the large glass facades – numerous high-performance series solutions are available. Above and beyond that, individual sun and dazzle protection systems developed in specific projects open up large scope for design freedom. One current example of successful sun protection is the "CC01 Commercial Center Hafencity" project in Hamburg’s Sandtorhafen. Rigidly installed glass sun lamellas characterize the office and business building, and at the same time, also perform energetic functions. They reflect sunlight and thus reduce the building’s cooling load. The glass lamellas and sun protection insulation glass produced by Flachglas Wernberg GmbH are a key component of the building concept, which is geared to energy efficiency, sustainability and high user convenience. In order to reduce the cleaning requirements, the glass lamellas have been processed and finished with a self-cleaning coating.
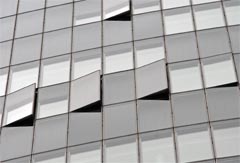 |
| The fully automatically controlled room air-conditioning is not really that popular with many users. Intelligent building control systems do not exclude the manual opening of windows but adjust themselves to it. Modern glass facades take this option into account.Photo: Messe Düsseldorf |
Facade-integrated power stations
Nowadays, facade-integrated photovoltaic systems are also being increasingly used for energy recovery. Here too the market is presenting a whole series of different systems. "Using photovoltaic elements integrated in the building shell, the modernizer or building owner can generate electricity, reduce the effects of weather exposure, achieve improved heat insulation and, at the same time, ensure the modern appearance of the residential or business premises," claims Jochen Grönegräs, Executive Director, German Flat Glass Association (Deutscher Bundesverband Flachglas - BF).
Thin-film cells are particularly suitable for integration in the building shell. They involve the vapour-application of the photoactive layer to a glass pane. A second glass pane closes the layer like a sandwich. The technology enables the manufacture of modules in very different sizes, shapes and designs, as no single, specific type of glass and size is pre-defined. "Apart from the fact that thin film cells can be produced in a very low-energy process, they require only very little valuable semi-conductor material and are suitable for almost every conceivable surface, as they can now also be produced to customer requirements. An ideal prerequisite for application in buildings where there are seldom standard specifications, and the optics along with mechanical properties play a great role," says Grönegräs summing up the further advantages.
As thin-film cells generate electricity even with scattered or weak light, they can also be used in areas of the facade not directly exposed to the sun. In particular, the semi-transparent thin-film modules open up a diverse range of possible applications in the building shell. "Proper design is now possible using solar modules. They are available in various models, printed, with textured glass or even as walk-in versions and with insulation effect underlines the BF Executive Director. Functionality and design enter into a close symbiosis here. That should delight investors, building users along with architects and building planners alike.
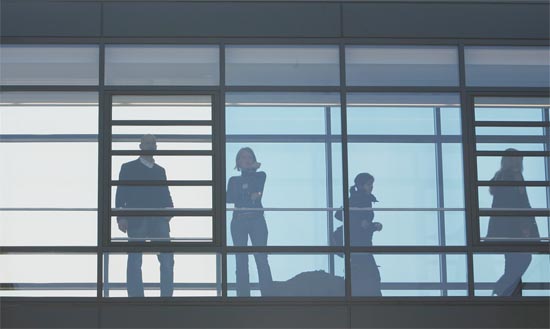 |
| An alternative to upstream sun protection facilities and glass-integrated lamella systems is switchable electro-chrome glass. It darkens at the touch of a button in just a few minutes thus ensuring effective anti-sun and glare protection. A further advantage: the clear transparency is also retained in its darkened state.Photo: Econtrol-Glas |
Thin-film cells are particularly suitable for integration in the building shell. They involve the vapour-application of the photoactive layer to a glass pane. A second glass pane closes the layer like a sandwich. The technology enables the manufacture of modules in very different sizes, shapes and designs, as no single, specific type of glass and size is pre-defined. "Apart from the fact that thin film cells can be produced in a very low-energy process, they require only very little valuable semi-conductor material and are suitable for almost every conceivable surface, as they can now also be produced to customer requirements. An ideal prerequisite for application in buildings where there are seldom standard specifications, and the optics along with mechanical properties play a great role," says Grönegräs summing up the further advantages.
As thin-film cells generate electricity even with scattered or weak light, they can also be used in areas of the facade not directly exposed to the sun. In particular, the semi-transparent thin-film modules open up a diverse range of possible applications in the building shell. "Proper design is now possible using solar modules. They are available in various models, printed, with textured glass or even as walk-in versions and with insulation effect underlines the BF Executive Director. Functionality and design enter into a close symbiosis here. That should delight investors, building users along with architects and building planners alike.
MGS Architecture - July - August 2012

Glass cladding/glazing market increases manifold in India
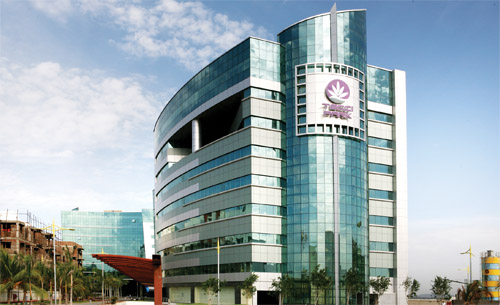
TECCI PARK at Chennai. The glass used in this building is Supersilver Green DGU 6-12-6 tempered. It has been certified at LEED Silver.
Glass cladding products are redirecting old school thoughts with their fresh aesthetics and utility values. Varsha Trehan explores the trends in the Indian market.
Ratan Tata's new Colaba home is the latest statement in residential architectural elegance. The façade highlights drawing attention are the floor to ceiling glass windows set in an all white structure.
Over 300 sunny days, yet the rising skylines across India stand tall reflected in glass facades. On ground, the increasing applications by architects across the country validates that glass has grown in status as a sophisticated construction element.
India, with its rising world stature has welcomed glass with obviously visible alacrity. Glass as an industry has grown manifold over the last decade. More than just the increase in sales (about 3 times), is the fact that the sale for solar control glasses has picked up quite fast (16 percent annually). There has been an added push with the Green codes and compliance machinery set up in place. As construction volumes have touched never before marks, there's a cry for openness, a breath of fresh air and a need for communication through visibility. Enter glass with its inherent transparency is helping people to see spaces, stay in touch and to communicate.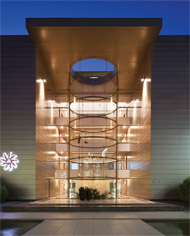 Triggered by the entry of Multinational businesses into India, glass cladding came to the forefront as commercial construction worked to match international office facilities. As international glass manufacturers set up in India, domestic companies moved to meet the challenge by increasing capacities and product diversification. Machinery, technology and other capabilities came together. Manufacturers matched the demand by coming up with better and smarter products, which also helped buildings achieve green ratings. This gave a boost to the sector on home ground to also improve local standards in service offerings. The market developed cost stability and today the industry is looking at developing into international markets.
Triggered by the entry of Multinational businesses into India, glass cladding came to the forefront as commercial construction worked to match international office facilities. As international glass manufacturers set up in India, domestic companies moved to meet the challenge by increasing capacities and product diversification. Machinery, technology and other capabilities came together. Manufacturers matched the demand by coming up with better and smarter products, which also helped buildings achieve green ratings. This gave a boost to the sector on home ground to also improve local standards in service offerings. The market developed cost stability and today the industry is looking at developing into international markets.
Besides construction, glass in general is growing as a preferred material in packaging, automobiles, and other sectors. The glass industry was estimated at Rs. 180 billion in 2010. As technologies advance, the global demand for flat glass alone is reportedly expected to rise 5.5 per cent annually by 2012. In Asia, India and China are marked as strong consumers, mostly in the architectural and automobile segments.
 From an architect's perspective, Prof. Christopher Benninger, Chairman, Christopher Charles Benninger Architects Pvt. Ltd. details "Glass is also seen as an easy material to install and finish the façade over large building masses. A low e glass specified by Saint Gobain is something we have used in many projects such as Suzlon One Earth. In the same project, I invented the concept of ventilating the basements by creating glass chimneys that get hit by harsh sunlight sucking the hot air from the basement. Glass is also seen as material with less manufacturing errors to give that seamless finishing in building industry. After all, we as architects would like our buildings to be well crafted."
From an architect's perspective, Prof. Christopher Benninger, Chairman, Christopher Charles Benninger Architects Pvt. Ltd. details "Glass is also seen as an easy material to install and finish the façade over large building masses. A low e glass specified by Saint Gobain is something we have used in many projects such as Suzlon One Earth. In the same project, I invented the concept of ventilating the basements by creating glass chimneys that get hit by harsh sunlight sucking the hot air from the basement. Glass is also seen as material with less manufacturing errors to give that seamless finishing in building industry. After all, we as architects would like our buildings to be well crafted."
As structures address natural disaster damage, glass is the choice for constructing lighter buildings. It also works for serious load reduction on the foundation, versus brick. In good times, modern glass products have proved their sustainability, ease of maintenance while meeting new requirements of thermal insulation.
Niche products, some imported, are also making their mark. At the higher end, products like ceramic printed glass offer solar control with color, visibility management and aid in design. For specific requirements like security, there's the option of bullet proof glass for projects like farmhouses and other isolated properties. Acoustic control is another facility offered by glass cladding, reducing stress from exterior noise. Louvre embedded glass panels will direct the sun rays where you need them. So a glass manufacturer is likely to build up a portfolio of everything from low e glass to fire resistance glass for exteriors and break resistant or high glaze solutions to eco- friendly mirrors for interior applications. Contemporary architecture with its emphasis on openness, freely explores new venues as the functionality of glass progressively enhanced. Glass has transformed and revolutionized today's architecture. From being seen as a material to protect from environment, glass is known as a material for creating a comfortable, safe, aesthetic and sustainable environment. "Glass today can be called an intelligent building material" says Mr. R. Subramanian, Director Sales and Marketing, Saint Gobain.
Contemporary architecture with its emphasis on openness, freely explores new venues as the functionality of glass progressively enhanced. Glass has transformed and revolutionized today's architecture. From being seen as a material to protect from environment, glass is known as a material for creating a comfortable, safe, aesthetic and sustainable environment. "Glass today can be called an intelligent building material" says Mr. R. Subramanian, Director Sales and Marketing, Saint Gobain.
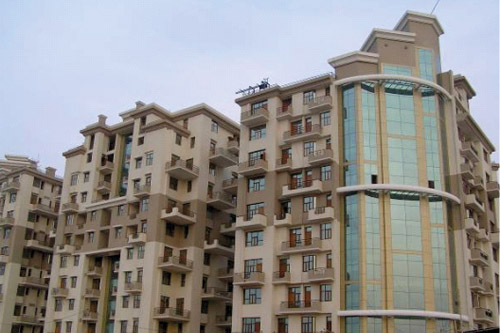
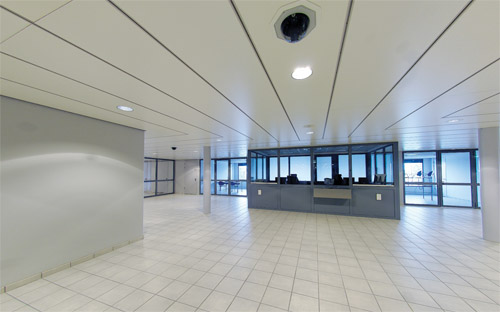
As India's most highly decorated architects Prof. Christopher Benninger emphatically puts it "There is nothing wrong in the material. No material can be wrong! I believe what needs to be kept in mind, is how one uses the material and more important Glass. Glass in a climate like ours should be used carefully. In most of my projects, I have restricted using glass to the north façade of the building or to open up some dark area to bring light. If one has to use under specific situation on the south facades, a skin over it or louvers to temper the sunlight or the glare would be a better option."
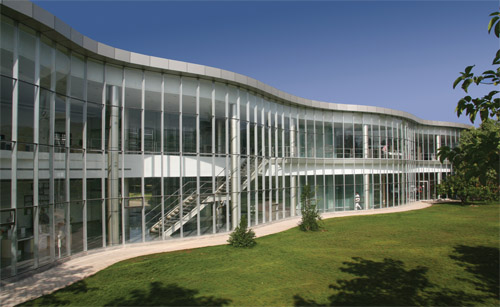
 The thought is validated by Dr Avlokita Agarwal, Head, Architectural & Green Design, Asahi India Glass as she explains the technical feasibility of glass cladding applications in tropical India. "It is a major misconception which needs to be clarified. The high performance glasses which are available now in market such as Asahi India Glass' Ecosense series has a U value of the order of 1.7. If we look at a wall without insulation, i.e. a typical construction in India, 230mm brick wall, it'll have a U value of 2.2. So if there is no direct solar radiation falling on to a high performance glass it'll perform better than brick wall! While we cannot totally cut off the sun, we can minimize it by using shading devices. This will help in bringing in the much desired daylight and outdoor views without compromising on the heat gain aspect."
The thought is validated by Dr Avlokita Agarwal, Head, Architectural & Green Design, Asahi India Glass as she explains the technical feasibility of glass cladding applications in tropical India. "It is a major misconception which needs to be clarified. The high performance glasses which are available now in market such as Asahi India Glass' Ecosense series has a U value of the order of 1.7. If we look at a wall without insulation, i.e. a typical construction in India, 230mm brick wall, it'll have a U value of 2.2. So if there is no direct solar radiation falling on to a high performance glass it'll perform better than brick wall! While we cannot totally cut off the sun, we can minimize it by using shading devices. This will help in bringing in the much desired daylight and outdoor views without compromising on the heat gain aspect."
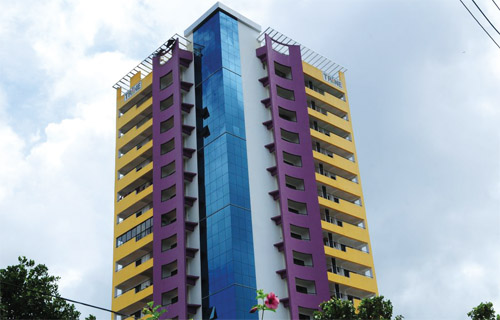
 "An interesting trend is the inroads the material has made from hotels and other commercial buildings, to residential developments," says Mr Gurmeet S. Singh, MD, Gurind Glass India and president of the Federation of Safety Glass of India (FOSG). "Residential buildings at all levels are increasingly using safety glass, tinted and toughened glass. While high end projects like the upcoming DLF Magnolias, Gurgaon, are taking on solar control glass in a big way. We see the middle level smoothly adding tinted, safety or toughened and laminated glass cladding in the architecture." Mr Singh talks of the transition of lower end constructions choosing tinted and toughened glass cladding over plain float glass. "With a minor reduction in thickness the product levels are increased at the cost of a few thousand rupees over approximately a 1000 sqft apartment area. Options like these increase the inclusive scope of applications for glass across budgets."
"An interesting trend is the inroads the material has made from hotels and other commercial buildings, to residential developments," says Mr Gurmeet S. Singh, MD, Gurind Glass India and president of the Federation of Safety Glass of India (FOSG). "Residential buildings at all levels are increasingly using safety glass, tinted and toughened glass. While high end projects like the upcoming DLF Magnolias, Gurgaon, are taking on solar control glass in a big way. We see the middle level smoothly adding tinted, safety or toughened and laminated glass cladding in the architecture." Mr Singh talks of the transition of lower end constructions choosing tinted and toughened glass cladding over plain float glass. "With a minor reduction in thickness the product levels are increased at the cost of a few thousand rupees over approximately a 1000 sqft apartment area. Options like these increase the inclusive scope of applications for glass across budgets."
Mr R. Subramanian elaborating on futuristic trends in residential glass use says "Glass for interiors is going to change the dynamics of design in the interior segment. It adds texture, color and identity to each design. The choice of glass for walls, partitions, doors and wardrobes can induce a heightened sense of lavishness, spaciousness and comfort. Our premium interior glazing product is Planilaque Evolution, glass of a lacquered variety, colored and opaque in appearance is ideal for cladding bathroom walls, kitchen counters, pillars and walls, and even lift doors."
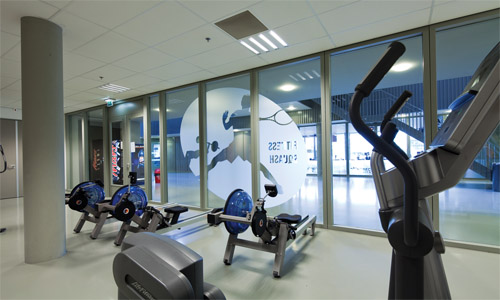
Furniture is another feature of interior design that is benefitting from special glass finishes. Lacquered glass products for example, protect users from exposure to Volatile Organic Compounds (VOC) present in paints. Similarly, the new mirror manufacture technologies offer better and safer mirrors. Privacy issues find resolution in specialized products like switchable glass. The gap between expectations, blueprints and realization is steadily closing as glass technology develops and becomes accessible.
"Creative architecture has maximized the use of natural light for central stairwells in large commercial buildings through the use of glass-covered skylights. Use of glass is especially significant in highrise buildings, which normally resort to substantial use of artificial lighting," is Mr R. Subramanian's view.
Glass usage in construction allows for reduction in artificial lighting and sheds load on air conditioning. The energy efficiency of glass is decided on the basis of its capacity for light transmission, solar radiation transmission and UV light transmission. In Indian climatic conditions, glass products that optimize light transmission and manage deflect solar glare while allowing natural light are obviously preferred.
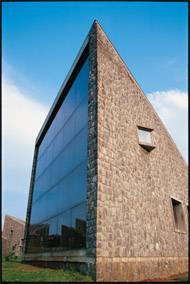 Products like Saint Gobain's Sun Ban reflects a large proportion of incoming solar radiation, thereby restricting heat penetration into the building while letting in an optimal quantity of natural daylight, thereby reducing the need for both artificial lighting as well as air conditioning. Their SGG BioClean, a self cleaning exterior architectural glass saves on maintenance products and effort. Asahi Glass has a range of products including Sunergy, Stopsol, Supersilver, Stopray, PlanibelG and Energy NT in its top options. "The facade which earlier was conceived in simple float glass and as a negative feature in building has now given way to a facade conceived with high performing glasses and a great opportunity to blend with the nature. However, I would still emphasize the fact that these high performance glasses are not the only choices. A lot depends upon design and simple glasses can also help achieve similar performance as high performance glasses," clarifies Dr Agarwal.
Products like Saint Gobain's Sun Ban reflects a large proportion of incoming solar radiation, thereby restricting heat penetration into the building while letting in an optimal quantity of natural daylight, thereby reducing the need for both artificial lighting as well as air conditioning. Their SGG BioClean, a self cleaning exterior architectural glass saves on maintenance products and effort. Asahi Glass has a range of products including Sunergy, Stopsol, Supersilver, Stopray, PlanibelG and Energy NT in its top options. "The facade which earlier was conceived in simple float glass and as a negative feature in building has now given way to a facade conceived with high performing glasses and a great opportunity to blend with the nature. However, I would still emphasize the fact that these high performance glasses are not the only choices. A lot depends upon design and simple glasses can also help achieve similar performance as high performance glasses," clarifies Dr Agarwal.
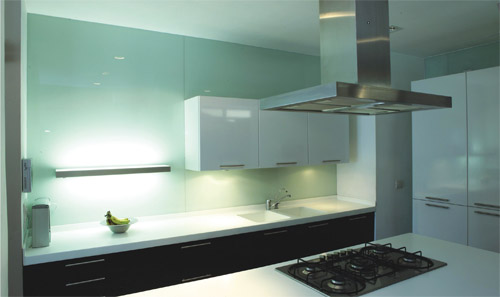
While considering the building envelope design to meet the above criterion, glass plays an important role in the overall aesthetics, energy efficiency and solace offered by the building. The demand is then driven for value added products in basic glass as also for decorative glasses with digital print technology.
Like the material the outlook for the glass industry is clearly visible. There is a great potential for the material in any developing economy like India where there is need for fast track construction. The customer with increasing capacity to demand for improved lifestyle options, is motivating glass companies to improve and develop both technologies and supply. Social responsibility and awareness towards environment are driving design and material to do their bit in each structure that is built in the country. Seems glass cladding holds cheer for all – customer, architect, builder and the industry itself.
Ratan Tata's new Colaba home is the latest statement in residential architectural elegance. The façade highlights drawing attention are the floor to ceiling glass windows set in an all white structure.
Over 300 sunny days, yet the rising skylines across India stand tall reflected in glass facades. On ground, the increasing applications by architects across the country validates that glass has grown in status as a sophisticated construction element.
India, with its rising world stature has welcomed glass with obviously visible alacrity. Glass as an industry has grown manifold over the last decade. More than just the increase in sales (about 3 times), is the fact that the sale for solar control glasses has picked up quite fast (16 percent annually). There has been an added push with the Green codes and compliance machinery set up in place. As construction volumes have touched never before marks, there's a cry for openness, a breath of fresh air and a need for communication through visibility. Enter glass with its inherent transparency is helping people to see spaces, stay in touch and to communicate.
Competition benefits

Besides construction, glass in general is growing as a preferred material in packaging, automobiles, and other sectors. The glass industry was estimated at Rs. 180 billion in 2010. As technologies advance, the global demand for flat glass alone is reportedly expected to rise 5.5 per cent annually by 2012. In Asia, India and China are marked as strong consumers, mostly in the architectural and automobile segments.
Made to order
Glass is the new fast installation material. With increasing availability, glass is contributing towards meeting people's aspirations for better finishes. It comes through as an efficient, strong and elegant finish and may be moulded to offer freedom and creativity in design. There is scope to link interiors to the natural exteriors, especially greenery. On the inside, open spaces take over from walls, partitions and cubicles. The luxury of a dome and other elements add to the comfort levels, thereby increasing productivity all round.
As structures address natural disaster damage, glass is the choice for constructing lighter buildings. It also works for serious load reduction on the foundation, versus brick. In good times, modern glass products have proved their sustainability, ease of maintenance while meeting new requirements of thermal insulation.
Niche products, some imported, are also making their mark. At the higher end, products like ceramic printed glass offer solar control with color, visibility management and aid in design. For specific requirements like security, there's the option of bullet proof glass for projects like farmhouses and other isolated properties. Acoustic control is another facility offered by glass cladding, reducing stress from exterior noise. Louvre embedded glass panels will direct the sun rays where you need them. So a glass manufacturer is likely to build up a portfolio of everything from low e glass to fire resistance glass for exteriors and break resistant or high glaze solutions to eco- friendly mirrors for interior applications.
Here comes the sun



As India's most highly decorated architects Prof. Christopher Benninger emphatically puts it "There is nothing wrong in the material. No material can be wrong! I believe what needs to be kept in mind, is how one uses the material and more important Glass. Glass in a climate like ours should be used carefully. In most of my projects, I have restricted using glass to the north façade of the building or to open up some dark area to bring light. If one has to use under specific situation on the south facades, a skin over it or louvers to temper the sunlight or the glare would be a better option."



At home with glass

Mr R. Subramanian elaborating on futuristic trends in residential glass use says "Glass for interiors is going to change the dynamics of design in the interior segment. It adds texture, color and identity to each design. The choice of glass for walls, partitions, doors and wardrobes can induce a heightened sense of lavishness, spaciousness and comfort. Our premium interior glazing product is Planilaque Evolution, glass of a lacquered variety, colored and opaque in appearance is ideal for cladding bathroom walls, kitchen counters, pillars and walls, and even lift doors."

Furniture is another feature of interior design that is benefitting from special glass finishes. Lacquered glass products for example, protect users from exposure to Volatile Organic Compounds (VOC) present in paints. Similarly, the new mirror manufacture technologies offer better and safer mirrors. Privacy issues find resolution in specialized products like switchable glass. The gap between expectations, blueprints and realization is steadily closing as glass technology develops and becomes accessible.
Lighting the way
Glass facades optimize the use of natural light to illuminate the interiors, thereby not only making it more comfortable for occupants but also reducing the use of electricity- or fuel-powered light. The versatile nature of the material makes it user-friendly."Creative architecture has maximized the use of natural light for central stairwells in large commercial buildings through the use of glass-covered skylights. Use of glass is especially significant in highrise buildings, which normally resort to substantial use of artificial lighting," is Mr R. Subramanian's view.
The glass is green
After aesthetics, pushing the variety of glass solutions was the need for energy control and the increasing regulation enforcing the requirement. With its 100% recyclable nature, it is ideal for meeting standards of sustainable architecture. Companies are investing in manufacturing technically complex products and in downstream processing. "Indian manufacturers have come up with several energy efficient and solar control glass and the domestic supply is adequate, despite considerable increase in demand," states Mr Gurmeet Singh.Glass usage in construction allows for reduction in artificial lighting and sheds load on air conditioning. The energy efficiency of glass is decided on the basis of its capacity for light transmission, solar radiation transmission and UV light transmission. In Indian climatic conditions, glass products that optimize light transmission and manage deflect solar glare while allowing natural light are obviously preferred.


The legal dictat
As regulations like the Energy Conservation Building Code (ECBC) to support the Bureau Efficiency of Energy (BEE) with mandatory applicability is coming for all building complexes coming up with a connected load of 500 KVA or more or a contract demand of 600 KCA or more, developed glass cladding will further develop. The code is also applicable to all buildings with a conditioned floor area of 1,000 m2 (10,000 ft2) or greater. Projects like the Suzlon One Earth, Pune, Wipro building, Gurgaon and the ITC Green Centre, Gurgaon are outstanding landmarks in sustainable architecture.While considering the building envelope design to meet the above criterion, glass plays an important role in the overall aesthetics, energy efficiency and solace offered by the building. The demand is then driven for value added products in basic glass as also for decorative glasses with digital print technology.
Like the material the outlook for the glass industry is clearly visible. There is a great potential for the material in any developing economy like India where there is need for fast track construction. The customer with increasing capacity to demand for improved lifestyle options, is motivating glass companies to improve and develop both technologies and supply. Social responsibility and awareness towards environment are driving design and material to do their bit in each structure that is built in the country. Seems glass cladding holds cheer for all – customer, architect, builder and the industry itself.
MGS Architecture July-August 2011

Window Protection From Solar - Radiations
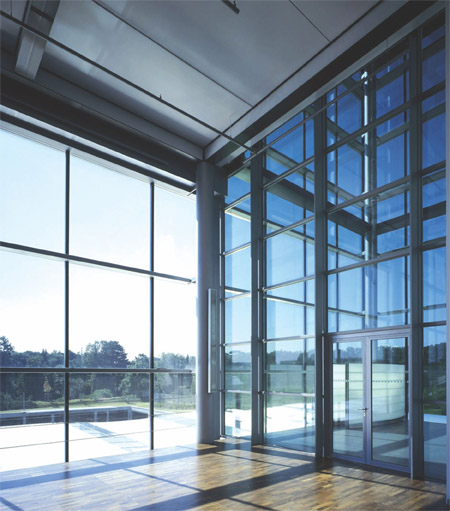
Present-day buildings are generally found uncomfortably hot during sunny periods because of excessive solar heat input. The heat entry into the living space could be retarded by adoption of thick walls and roofs considerably. But summer overheating problems is appear to arise manifold due to the progressive trend towards adoption of larger glazed area as part of western aesthetic consideration, culminating in the fully glazed wall in commercial and official buildings. There is no doubt as to the many advantages that large windows present from the point of view of complete visual ease with the interior surrounding, or of the healthy psychological reaction associated with the sense of openness and freedom that is engendered by large glass areas but extensive glazing must necessarily call for judicious control. The chief concern in controlling solar heat penetration lies with its elimination during the hot season, invariably the case in most part of India. This is the desire which has sponsored the urge to give more attention and popularity to a reasoned and scientific determination of the requirements of buildings in respect of thermal and visual comfort, and consideration of how these can best be procured, both practically and economically under different conditions. The significance of sunshine and shade problem in fairly good number of cases has failed to receive proper attention resulting of the shortfalls often being taken care of by artificial means. The purpose of this article is to create awareness among designers on the various terminologies used in the design.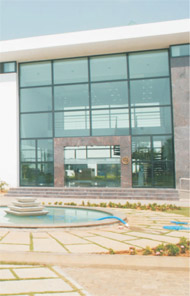 The present era in building design is with a climate marked by a growing desire on the part of air-conditioning engineers, architects, town-planners and the people in general to provide such living and working conditions inside buildings as are conducive to human health, comfort and general well-being and therefore deserves a more reasonable consideration at town-planning stage. Where the considerable emphasis should be on thoughtfulness of mutual shadowing of buildings to ensure as far as possible that no unit/building block or group of units offers permanent shading for sun-light and clearance for daylight only which otherwise can be of help to a larger extent in reducing penetration of solar radiation indoors. When planning layouts an architect often wishes to know the areas in or about buildings exposed to, or shaded from, direct sunlight, and what shadow is cast on the building by neighboring structures, trees etc., at any time of the day and any season of the year. The principle of taking due account of the sun-light and its obstructions requirements for individual structures concerns is needed not only in deciding the spacing between units, shape and relative arrangement of buildings but should also consider street lay-out and orientation, which is not at planner's choice since the choice of sitting or orientation is usually quite limited. It is often found of more significance in planning for private residences where the need is more for some sheltered and secluded space in the garden or adjoining the house, for enjoying sunlight during winter and yet offer a shaded and cool space during after-noon summer period. Presence of external obstructions such as trees and opposite buildings should be to modify the flow pattern of outdoor wind such as to enhance the wind availability indoors without reducing the availability of daylight. Aids to computational methods of obtaining solutions to these problems, and some extremely simple direct visual aids are available but has not been fully popularised. An architect designing shading baffles and louvers also needs some method of verifying his decision. Using the shadowgraph, which could be fabricated at very low cost, one can easily observe, what areas in or about buildings will be exposed to, or shaded from, direct sunlight at any time of the day and any season of the year. With a model of a building and a horizontal sundial for the latitude of the site, the daily and seasonal changes in the angle of incidence of sunshine can be studied. This type of information has also been carefully arranged in the form of tables, diagrams or graphs and is available in the literature. Architects will find quite a few of these aids much valuable for direct application in India in the analysis of designs.
The present era in building design is with a climate marked by a growing desire on the part of air-conditioning engineers, architects, town-planners and the people in general to provide such living and working conditions inside buildings as are conducive to human health, comfort and general well-being and therefore deserves a more reasonable consideration at town-planning stage. Where the considerable emphasis should be on thoughtfulness of mutual shadowing of buildings to ensure as far as possible that no unit/building block or group of units offers permanent shading for sun-light and clearance for daylight only which otherwise can be of help to a larger extent in reducing penetration of solar radiation indoors. When planning layouts an architect often wishes to know the areas in or about buildings exposed to, or shaded from, direct sunlight, and what shadow is cast on the building by neighboring structures, trees etc., at any time of the day and any season of the year. The principle of taking due account of the sun-light and its obstructions requirements for individual structures concerns is needed not only in deciding the spacing between units, shape and relative arrangement of buildings but should also consider street lay-out and orientation, which is not at planner's choice since the choice of sitting or orientation is usually quite limited. It is often found of more significance in planning for private residences where the need is more for some sheltered and secluded space in the garden or adjoining the house, for enjoying sunlight during winter and yet offer a shaded and cool space during after-noon summer period. Presence of external obstructions such as trees and opposite buildings should be to modify the flow pattern of outdoor wind such as to enhance the wind availability indoors without reducing the availability of daylight. Aids to computational methods of obtaining solutions to these problems, and some extremely simple direct visual aids are available but has not been fully popularised. An architect designing shading baffles and louvers also needs some method of verifying his decision. Using the shadowgraph, which could be fabricated at very low cost, one can easily observe, what areas in or about buildings will be exposed to, or shaded from, direct sunlight at any time of the day and any season of the year. With a model of a building and a horizontal sundial for the latitude of the site, the daily and seasonal changes in the angle of incidence of sunshine can be studied. This type of information has also been carefully arranged in the form of tables, diagrams or graphs and is available in the literature. Architects will find quite a few of these aids much valuable for direct application in India in the analysis of designs.
It is therefore inevitable to give proper attention in a reasoned and scientific determination of the requirements of buildings in respect of thermal, audio and visual comfort, and how these can be best achieved practically and economically, under various conditions. Elaborated studies on visual, thermal, indoors wind pattern and acoustical environment under different design parameters in various prevailing climatic conditions has been done on in the Central Building Research Institute, Roorkee (India). The economic feasible solutions have also been incorporated in National Building Codes/ Codes for building practices from time to time. Various reasons worldwide have been advocated for need of presence of sunlight indoors but in tropical climate its presence for most of the time is undesirable. The technological advancement is capable of modifying the environmental quality of a habitat to a greater extent by using artificial heating/cooling devices to a greater extent, yet the impact of solar effect is an important aspect of architecture, inevitable in any climate, regardless of weather be it moderate or tropical. Which if ignored in the design of buildings and planning of layouts may lead to uneconomical building indoors.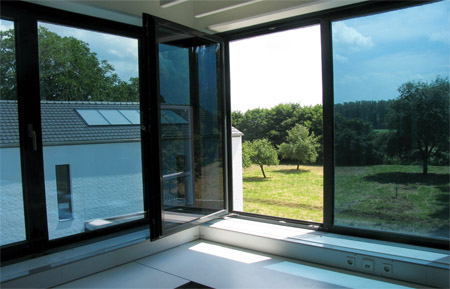
In recent architectural development the use of large expanses of glass has increased manifolds. In developing countries and on tropical belt, as India, solar radiations add heat and glare to a discomfort level support further to the significance of bringing under control impact of solar radiations. Which contribute enormous heat indoors due to overheated period during summer season. The most effective means of solar radiation through glazed area, by far the greatest source of heat ingress is to block the direct sunrays before they can enter. It is quite obvious that window glasses are practically transparent for short-wave radiation emitted by the sun but almost opaque for long-wave radiation emitted by objects in indoors. The consequence of this is that the radiant heat, once it has entered through the glazed area, is tapped inside the building. This could, in fact increase at times the indoor temperature far above outdoor air temperature, even in moderate climates 'greenhouse effect'. An ordinary window glass transmits a large proportion of all radiation between 300 and 3000 nm.i.e. Both visible light and short-wave infra-red, but very little around and outside these values. With the recent advancement in glass technology, it is possible that varying the composition of the glass to reduce substantially the infrared transmission and modify this selective transmittance of the ordinary glass. But it would only slightly affect the light transmission (Heat absorbing glass). But uneconomical when large glazed area is provided. It occurs too frequently that the extent and seriousness of direct sunlight penetration is virtually only fully realized after the building is completed and occupied, so that the means of sun control is left primarily, or even entirely, to the devices on the inside of windows, such as curtains and Venetian blinds. But these are not very effective ways of sun control. Though they stop the passage of incoming radiation but absorb solar heat. This will be partly convected to the indoor air results increase in indoor temperature and partly reradiated. Half of this re-radiation is outwards, but as it is of long wavelength it is not transmitted through the window glass. The usual narrow space between the window and the blind will thus be quite substantially overheated. Given the means for accurately plotting the sunlight and shade patterns in and around buildings much can be done in the planning and design stages to affect a degree of control which will either eliminate the need of internal screening and blinds, or minimize their use. The factors which enter into the problem are the sitting, orientation and general arrangement of occupancy inside building; the positioning of the openings in external walls and the depth of the reveals, the placing of the structural projections (balconies, canopies, overhangs, sun-break walls, etc.). By careful analysis of the sun's orientation at various times of the day and year, normally provided by solar path diagram, described subsequently, one is usually able from the very start of the design of a building, to introduce means for making proper use of sunlight where and when needed and for limiting its presence.
The use of external sun-breaker is no longer confined solely to houses, shops and factories but the current trend in architecture towards their application is a requisite on much elaborate and extensive scale, in large blocks of commercial buildings and multistorey flats. Where continuous strip-windows and air conditioning are to be incorporated in very large structures, permanent external shading devices, if scientifically designed, can be an acceptable and economical preposition. It will effect a substantial reduction in cooling loads resulting in worth-while saving in initial and operating costs of air-conditioning plant. Further, even where the cost of providing shade does appear initially to be high use of sun-control projections is justified because they make enough difference to comfort indoors. The proper design of sunlight and shades are also significant in site-development and town-planning. Where, the main emphasis should be on the mutual shadowing of buildings to ensure as far as possible to avoid permanent obstruction to the winter sun-light even to the lower floors of multi-storeyed buildings particularly in cold or composite climate. In town planning, the principle of taking due account of sunlight requirements of individual structures is of concern not only in deciding the spacing, shape and relative arrangement of building units, but receive attention in street lay-out and orientation, where the choice is not dictated by other relatively less important factors. Thus to ensure the best possible indoor environmental conditions, it is suggested to rely on structural controls to obviate the need for any mechanical controls and even if mechanical controls do have to be restored than the task will thereby be reduced to a minimum. Although the solar impact is a combined effect of direct and diffuse radiations but the later being very complex and to limit the extent of variables only the former is being considered. Unless a proper balance is achieved in the shape, size, grouping and orientation of the building blocks, the environmental quality of the habitat may be jeopardized.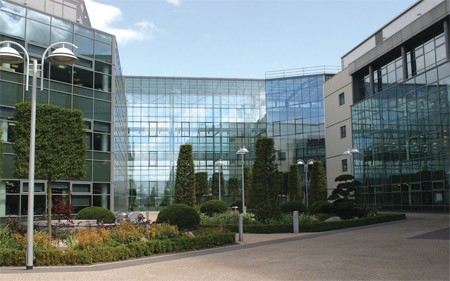
Protection of windows from solar radiation permanently one needs the angular position of sun’s position in relation to the wall surfaces of any orientation at various times of the year. It is necessary to calculate the intensity of solar radiation falling on a surface or an opening e.g and to judge shadows by surrounding obstructions e.g. buildings, trees, etc. to workout the design of fixed shading devices on openings during summer period. The solar chart is an aid described as the plane representation of the apparent solar path across the celestial sphere. The polar diagrams are so arranged in a form helpful to visualize fairly correctly the extent of the apparent daily sweep of the sun across the sky for various days and for different latitudes in the year. Therefore, before discussing the methods and their usage it is important for an observer to define the position in which one observes the sun expressed in terms of solar altitude and solar azimuth; the one fixing its height in the sky and the other corresponds to the angle on plane between true north and the sun’s line. It is possible to determine for all places covered by their representative latitudes, the time period during which a particular building or any other object will shade the site. Thus with the help of solar chart the entry of direct solar radiation through a window or sky light to a point inside the building can similarly be predicted by plotting the coordinates of the corner of the aperture on a solar chart. If a roof overhang or other exterior structure is visible through the window, its coordinates can be used for that portion of the aperture. The mathematical method is tedious involving a degree of precision and is also not required by architecture. However, the graphical procedures are simple in use and widely spread over.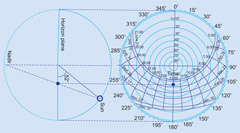 There are several methods of projection for representing the sun’s apparent movement two-dimensionally but the stereographic method of projection, as explained in Fig. 1 is by far the most commonly used. Hour-lines are marked in British Standard Time with Greenwich Mean Time would be 12.00. The various points of compass represent the various directions. The concentric circles, beginning with zero at the outer periphery and rising to 90 deg. at the center, represent the solar altitude. In the case of equidistant projection, the radial distance from the centre of the chart to the periphery is divided in to 90 equal divisions, each division representing a degree. It has a common character, that they are single latitude systems: each chart appropriate for single geographical latitude only. The basic idea is that earth is stable and the sun passes above the horizontal plane, on which its path is marked on some key dates having relation of standard time and solar altitudes. The observer is assumed at the centre of the polar diagram. The “nadir” point is taken as the centre of projection and the sun’s position on the apparent sky-hemisphere is projected onto the horizon plane represented by a horizontal circle (Fig.1). The selection of representative latitudes for a country is so selected as to cover most of the large urban areas lie very close to the latitude chosen. Furthermore, the greatest difference between any place and the selected latitude is so small that the errors involved in using the chart of nearest latitude are of little practical consequence. The mid-point of the chart and plane of the paper represent the position of the observer and the horizontal plane through this position respectively, while the heavy un-graduated circle with the mid point as centre defines the observer's horizon. From the angular graduations marked around the circumference of the outer circle, it is possible to read off any direction through the observers's position in terms of the points of the true compass, or as an angular distance east or west of true north.
There are several methods of projection for representing the sun’s apparent movement two-dimensionally but the stereographic method of projection, as explained in Fig. 1 is by far the most commonly used. Hour-lines are marked in British Standard Time with Greenwich Mean Time would be 12.00. The various points of compass represent the various directions. The concentric circles, beginning with zero at the outer periphery and rising to 90 deg. at the center, represent the solar altitude. In the case of equidistant projection, the radial distance from the centre of the chart to the periphery is divided in to 90 equal divisions, each division representing a degree. It has a common character, that they are single latitude systems: each chart appropriate for single geographical latitude only. The basic idea is that earth is stable and the sun passes above the horizontal plane, on which its path is marked on some key dates having relation of standard time and solar altitudes. The observer is assumed at the centre of the polar diagram. The “nadir” point is taken as the centre of projection and the sun’s position on the apparent sky-hemisphere is projected onto the horizon plane represented by a horizontal circle (Fig.1). The selection of representative latitudes for a country is so selected as to cover most of the large urban areas lie very close to the latitude chosen. Furthermore, the greatest difference between any place and the selected latitude is so small that the errors involved in using the chart of nearest latitude are of little practical consequence. The mid-point of the chart and plane of the paper represent the position of the observer and the horizontal plane through this position respectively, while the heavy un-graduated circle with the mid point as centre defines the observer's horizon. From the angular graduations marked around the circumference of the outer circle, it is possible to read off any direction through the observers's position in terms of the points of the true compass, or as an angular distance east or west of true north.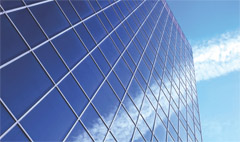 The sun's paths during the course of the day on selected dates are represented by a group of curved lines running from the easterly to the westerly horizons (the dates line), which are intersected by the short 'hour lines'. The radial line shows the solar azimuth and the series of concentric circles establish a scale of altitude angles. The upper and lower curves are for summer and winter solestics. The other curves are for two dates having the same declination angle of the sun. These path lines are crossed by hourly time lines refering to solar time. But in reality they have irregular contours corresponding to the boarders between countries. Actually time meridian also exists for areas between time zones, which are not arranged in a periodicity of whole hours. Thus every time zone is assigned with a meridian. This for Greenwich Mean Time (GMT) is 0 deg. and Central European Time is 15 deg. in which the true solar time coincides with the time zone. The intersection of the solar path for any date with any hour line represents the altitude and azimuth of the sun on that specific time and date. Sunrise and sunset are known by the intersection of the sun path curve with the outermost circle representing horizon. A line drawn through the sun's position and the mid-point of the chart will indicate the direction on plan of the sun's rays and hence the azimuth. The altitude of the sun above the horizon is given by the relative distance between the sun’s position and the mid-point as measured from the mid-point along the scale marked "solar altitude". The hour of sunrise and sunset can be determined from the relative position of the hour lines. It is significant to note that the reference point for the altitude scale is the mid-point of the chart and not the point corresponding to zero deg. on the scale. The solar altitude could be determined more easily by using the shadow-angle protractors, or alternatively, if a series of concentric circles are described above the mid-point of the chart in such a way that the circumference of a circle passes through each of the divisions marked on the altitude scale. These concentric circles have purposely not been drawn on the charts to avoid confusion, and also because solar altitudes are seldom required, it being more advantageous in analysis to use vertical shadow-angle. Since it is the sun's declination which determines the angles of the sun for any particular place and time of day, it is considered that the most convenient sun's path lines to show on the charts are those for which the declinations differ by some constant amount. Therefore, the path lines shown on chart are for the dates of the solstices and for the dates when the solar declinations are 0 deg., 5 deg., 10 deg., 15 deg., and 20 deg., north or south. Therefore, it is an easy matter to interpolate between lines so as to determine the sun’s position on any intermediate date. Precise accuracy in interpolation is not wanted, since it is generally of little significance whether a shadow or patch of sunlight falls on a predetermined area at a given hour on the exact date for which the designing was arranged, or whether this event occurs a day or so before or after that date. Times, indicated by the hour lines on the solar chart are apparent solar times,12 o’clock midday occurring when the altitude is greatest, the azimuth then being either zero or 180 deg. The apparent solar time for any place differs from the standard or clock time by an interval that varies from day to day and with the longitude of the locality. To maintain the general validity of the solar chart, the hour lines are not indicated with the time as shown in the clock. The statutory time of general interest to the country, which construe the regularity of life in a country on which one's planning is based, does not coincide with the true local solar time. The proper designation of the hour lines is determined by the difference between the time in the country (Standard time) and the local solar time. Hence, if one is interested in an examination of sun and its shade patterns at specific standard times, a conversion from standard to apparent time is necessary before making use of the solar charts. Most sunlight problems can, be studied on the basis of solar time only. But there are instances, such as the exclusion of sunlight from a working surface during normal working hours, when it may be particularly desirable to plan in terms of standard time. The existing "Solar Charts" presents an entirely new feature and should prove an easy and quick means for making sun studies of buildings in any part of the country and in any situations, using normal drawings of plan and elevation. The World Solar Chart presents an entirely new feature: it's multi-latitudinal. The notable advantage is that, instead of 180, only seven charts provide the necessary information. The single latitude charts are based upon the idea that the earth is stable and the sun passes above the horizon plane, on which its paths are marked on key dates with relation of standard time and solar altitudes. The notable advantage representing only a few selected charts for each alternate latitude, of the country has been published (Climatological and solar data 1969). A composite single solar chart covering wide spread of the whole country and one for only Latitude of 29 deg. N has been shown in( Fig. 2 a & b) respectively. It is found to be more convenient to the new approach opting for a multi-latitude system based on the globe spinning around its axis, declining and revolving along its orbit. A movement has been transformed into a few graphs. Owing to this, readings are considerably simplified and will be of value in the development of architectural activities in any part of the country. It serves to a reasonable accuracy required for designing purposes.
The sun's paths during the course of the day on selected dates are represented by a group of curved lines running from the easterly to the westerly horizons (the dates line), which are intersected by the short 'hour lines'. The radial line shows the solar azimuth and the series of concentric circles establish a scale of altitude angles. The upper and lower curves are for summer and winter solestics. The other curves are for two dates having the same declination angle of the sun. These path lines are crossed by hourly time lines refering to solar time. But in reality they have irregular contours corresponding to the boarders between countries. Actually time meridian also exists for areas between time zones, which are not arranged in a periodicity of whole hours. Thus every time zone is assigned with a meridian. This for Greenwich Mean Time (GMT) is 0 deg. and Central European Time is 15 deg. in which the true solar time coincides with the time zone. The intersection of the solar path for any date with any hour line represents the altitude and azimuth of the sun on that specific time and date. Sunrise and sunset are known by the intersection of the sun path curve with the outermost circle representing horizon. A line drawn through the sun's position and the mid-point of the chart will indicate the direction on plan of the sun's rays and hence the azimuth. The altitude of the sun above the horizon is given by the relative distance between the sun’s position and the mid-point as measured from the mid-point along the scale marked "solar altitude". The hour of sunrise and sunset can be determined from the relative position of the hour lines. It is significant to note that the reference point for the altitude scale is the mid-point of the chart and not the point corresponding to zero deg. on the scale. The solar altitude could be determined more easily by using the shadow-angle protractors, or alternatively, if a series of concentric circles are described above the mid-point of the chart in such a way that the circumference of a circle passes through each of the divisions marked on the altitude scale. These concentric circles have purposely not been drawn on the charts to avoid confusion, and also because solar altitudes are seldom required, it being more advantageous in analysis to use vertical shadow-angle. Since it is the sun's declination which determines the angles of the sun for any particular place and time of day, it is considered that the most convenient sun's path lines to show on the charts are those for which the declinations differ by some constant amount. Therefore, the path lines shown on chart are for the dates of the solstices and for the dates when the solar declinations are 0 deg., 5 deg., 10 deg., 15 deg., and 20 deg., north or south. Therefore, it is an easy matter to interpolate between lines so as to determine the sun’s position on any intermediate date. Precise accuracy in interpolation is not wanted, since it is generally of little significance whether a shadow or patch of sunlight falls on a predetermined area at a given hour on the exact date for which the designing was arranged, or whether this event occurs a day or so before or after that date. Times, indicated by the hour lines on the solar chart are apparent solar times,12 o’clock midday occurring when the altitude is greatest, the azimuth then being either zero or 180 deg. The apparent solar time for any place differs from the standard or clock time by an interval that varies from day to day and with the longitude of the locality. To maintain the general validity of the solar chart, the hour lines are not indicated with the time as shown in the clock. The statutory time of general interest to the country, which construe the regularity of life in a country on which one's planning is based, does not coincide with the true local solar time. The proper designation of the hour lines is determined by the difference between the time in the country (Standard time) and the local solar time. Hence, if one is interested in an examination of sun and its shade patterns at specific standard times, a conversion from standard to apparent time is necessary before making use of the solar charts. Most sunlight problems can, be studied on the basis of solar time only. But there are instances, such as the exclusion of sunlight from a working surface during normal working hours, when it may be particularly desirable to plan in terms of standard time. The existing "Solar Charts" presents an entirely new feature and should prove an easy and quick means for making sun studies of buildings in any part of the country and in any situations, using normal drawings of plan and elevation. The World Solar Chart presents an entirely new feature: it's multi-latitudinal. The notable advantage is that, instead of 180, only seven charts provide the necessary information. The single latitude charts are based upon the idea that the earth is stable and the sun passes above the horizon plane, on which its paths are marked on key dates with relation of standard time and solar altitudes. The notable advantage representing only a few selected charts for each alternate latitude, of the country has been published (Climatological and solar data 1969). A composite single solar chart covering wide spread of the whole country and one for only Latitude of 29 deg. N has been shown in( Fig. 2 a & b) respectively. It is found to be more convenient to the new approach opting for a multi-latitude system based on the globe spinning around its axis, declining and revolving along its orbit. A movement has been transformed into a few graphs. Owing to this, readings are considerably simplified and will be of value in the development of architectural activities in any part of the country. It serves to a reasonable accuracy required for designing purposes.
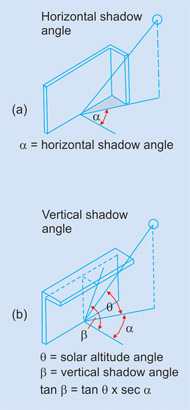 Thus during the period of a year, it would appear as if the sun slowly migrates to and fro between south and north points in the sky. This second motion is due to the annual movement of the earth about the sun, which in effect causes a relative shift of the sun to the south and to the north of the equator. The angular displacement of the sun from the plane of the earth's equator at any time is termed the declination of the sun. This angle changes continuously between a value of almost 23.5 deg. South at the time of winter solstice on the 21 or 22 December, to almost 23 .5 deg. North at the time of summer solstice on the 21 or 22 June. The latitudes at + and - 23.5 deg. the tropics of cancer and Capricorn, enclose the only region on the earth where solar insolation strikes normal to its surface at some time during the year.
Thus during the period of a year, it would appear as if the sun slowly migrates to and fro between south and north points in the sky. This second motion is due to the annual movement of the earth about the sun, which in effect causes a relative shift of the sun to the south and to the north of the equator. The angular displacement of the sun from the plane of the earth's equator at any time is termed the declination of the sun. This angle changes continuously between a value of almost 23.5 deg. South at the time of winter solstice on the 21 or 22 December, to almost 23 .5 deg. North at the time of summer solstice on the 21 or 22 June. The latitudes at + and - 23.5 deg. the tropics of cancer and Capricorn, enclose the only region on the earth where solar insolation strikes normal to its surface at some time during the year.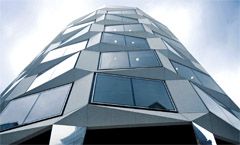 It is when the sun during a year, would appear to trace out with the longest and highest pattern of daily paths, corresponding to the day of summer solstice and the shortest and lowest to the day of winter solstice. Thus in India the shortest day of the year occurs in the northern hemisphere when the sun is vertically above the Tropic of Capricorn at latitudes 23 .5 deg, South. The intensity of direct radiation varies from a maximum value near the equator to minimum values near the poles according to cosine law. Because the axis of the earth's rotation is not parallel to its axis of revolution about the sun, the latter is vertically above the earth's equator only twice during the year viz; at the vernal and autumnal equinoxes. The summer and winter solstices correspond to the times when the sun is farthest from the earth's equator.
It is when the sun during a year, would appear to trace out with the longest and highest pattern of daily paths, corresponding to the day of summer solstice and the shortest and lowest to the day of winter solstice. Thus in India the shortest day of the year occurs in the northern hemisphere when the sun is vertically above the Tropic of Capricorn at latitudes 23 .5 deg, South. The intensity of direct radiation varies from a maximum value near the equator to minimum values near the poles according to cosine law. Because the axis of the earth's rotation is not parallel to its axis of revolution about the sun, the latter is vertically above the earth's equator only twice during the year viz; at the vernal and autumnal equinoxes. The summer and winter solstices correspond to the times when the sun is farthest from the earth's equator.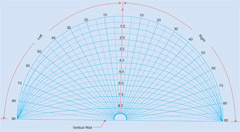 Sun-angles will rarely provide shadow angles directly, since these can be derived in special cases only, when the sun's azimuth is normal to the elevation. In order to determine the type and size of shading devices, a shadow angle protractor is used, otherwise calculation or geometrical projection would be too much time consuming. A shadow angle protractor is a semi-circular figure, (FIG.4) designer can draw on a transparent paper or celluloid sheet and the diameter of which is same as that of the solar chart in use. The base line of the semicircle represents a vertical wall, used to convert true solar altitudes into shadow angles. In other words, it provides a representation of the shadow angles on a horizontal plane in stereographic projection and to the same scale as the sun-path diagrams or solar charts but in which the base line represent a series of imaginary sun's path lines such that, if the sun would have follow along any one of them the resultant vertical shadow-angle remains unchanged. The graduations on the curved lines identify the vertical shadow-angle to which the curved lines correspond. The series of curved lines joining the two extremities of the base line and another of radial lines represent the vertical and horizontal shadow angles respectively. These are the angles between the sun and the normal to the wall surface. Every point within the semicircle therefore refers to some values of vertical and horizontal shadow angles. One can use by placing the shadow angle protractor with the centre of the protractor directly over the mid-point of the selected solar chart. The protractor is then turned about its centre until the base-line assumes the orientation of the vertical plane or surface which it is supposed to represent the direction of the wall having the window opening for which the louvers are to be determined. But the period during the year when sunlight entry is to be cut off, should be masked on the solar chart. Then try to find out by the method stated the vertical and horizontal shadow angle or a combination of both,
Sun-angles will rarely provide shadow angles directly, since these can be derived in special cases only, when the sun's azimuth is normal to the elevation. In order to determine the type and size of shading devices, a shadow angle protractor is used, otherwise calculation or geometrical projection would be too much time consuming. A shadow angle protractor is a semi-circular figure, (FIG.4) designer can draw on a transparent paper or celluloid sheet and the diameter of which is same as that of the solar chart in use. The base line of the semicircle represents a vertical wall, used to convert true solar altitudes into shadow angles. In other words, it provides a representation of the shadow angles on a horizontal plane in stereographic projection and to the same scale as the sun-path diagrams or solar charts but in which the base line represent a series of imaginary sun's path lines such that, if the sun would have follow along any one of them the resultant vertical shadow-angle remains unchanged. The graduations on the curved lines identify the vertical shadow-angle to which the curved lines correspond. The series of curved lines joining the two extremities of the base line and another of radial lines represent the vertical and horizontal shadow angles respectively. These are the angles between the sun and the normal to the wall surface. Every point within the semicircle therefore refers to some values of vertical and horizontal shadow angles. One can use by placing the shadow angle protractor with the centre of the protractor directly over the mid-point of the selected solar chart. The protractor is then turned about its centre until the base-line assumes the orientation of the vertical plane or surface which it is supposed to represent the direction of the wall having the window opening for which the louvers are to be determined. But the period during the year when sunlight entry is to be cut off, should be masked on the solar chart. Then try to find out by the method stated the vertical and horizontal shadow angle or a combination of both,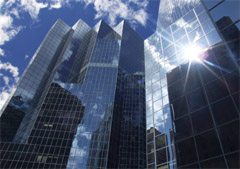 which successfully mask off the undesirable region of the solar chart under consideration. This will occur when the centre-line of the protractor cuts the angular scale marked around the solar chart at the point corresponding to the desired aspect; e.g. if the vertical surface faces north-east then the centre-line of the protractor should point to the division marking north-east ( i.e. 45 deg. east of north ) on the angular scale around the solar chart. The appropriate vertical shadow-angle for any position of the sun previously located on the chart can now be read off on the curved line scale of the protractor. At the same time, the horizontal shadow-angle can be determined from the point at which a line through the protractor' centre and the sun position on the chart cuts the graduated scale around the circumference of the protractor. To ascertain these angles without having actually drawn any lines on the solar chart, radial lines at 5 deg. intervals are included in the protractor. The significant point worth noting about the protractor is that the scale of vertical shadow-angle of the centre-line of the protractor coincides exactly with the scale of the solar altitudes on the charts. Thus, the protractor can be used to read off solar altitudes from the solar charts.
which successfully mask off the undesirable region of the solar chart under consideration. This will occur when the centre-line of the protractor cuts the angular scale marked around the solar chart at the point corresponding to the desired aspect; e.g. if the vertical surface faces north-east then the centre-line of the protractor should point to the division marking north-east ( i.e. 45 deg. east of north ) on the angular scale around the solar chart. The appropriate vertical shadow-angle for any position of the sun previously located on the chart can now be read off on the curved line scale of the protractor. At the same time, the horizontal shadow-angle can be determined from the point at which a line through the protractor' centre and the sun position on the chart cuts the graduated scale around the circumference of the protractor. To ascertain these angles without having actually drawn any lines on the solar chart, radial lines at 5 deg. intervals are included in the protractor. The significant point worth noting about the protractor is that the scale of vertical shadow-angle of the centre-line of the protractor coincides exactly with the scale of the solar altitudes on the charts. Thus, the protractor can be used to read off solar altitudes from the solar charts.
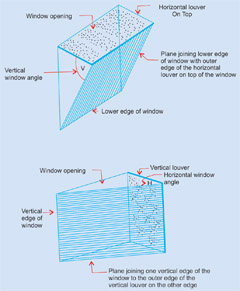 To expedite the process of sun light and shade analysis, it is much more convenient to make use of the so-called horizontal and vertical window angles (Fig.5). The angle with the horizontal plane subtended by the plane joining the outer edge of a horizontal louver on the top of the window to the lower edge of the window is called the vertical window angle. For a given window height, this angle indicates the size of the horizontal louver on the top of the window. The sun is masked from entering the window by a horizontal louver for all regions of the sky which have a vertical angle larger than the vertical window angle masked sky region by hatched area (Fig.6 and Fig.7 a & b). Similarly, the angle subtended by the plane joining the outer edge of a vertical louver on one side edge of the window to the other vertical edge of the window, with a vertical plane normal to the window, is called the horizontal window angle. For a given window width this angle represents the size of the vertical louver on one side edge of the window. The sun is masked by the vertical louver from entering the window as long as the horizontal shadow angle of the sun is greater than the horizontal window angle. The masked region due to left side and right side vertical louver on the shadow angle protractor (Fig. 8 a & b) and due to both vertical louvers is as shown in Fig. 8 c. respectively.
To expedite the process of sun light and shade analysis, it is much more convenient to make use of the so-called horizontal and vertical window angles (Fig.5). The angle with the horizontal plane subtended by the plane joining the outer edge of a horizontal louver on the top of the window to the lower edge of the window is called the vertical window angle. For a given window height, this angle indicates the size of the horizontal louver on the top of the window. The sun is masked from entering the window by a horizontal louver for all regions of the sky which have a vertical angle larger than the vertical window angle masked sky region by hatched area (Fig.6 and Fig.7 a & b). Similarly, the angle subtended by the plane joining the outer edge of a vertical louver on one side edge of the window to the other vertical edge of the window, with a vertical plane normal to the window, is called the horizontal window angle. For a given window width this angle represents the size of the vertical louver on one side edge of the window. The sun is masked by the vertical louver from entering the window as long as the horizontal shadow angle of the sun is greater than the horizontal window angle. The masked region due to left side and right side vertical louver on the shadow angle protractor (Fig. 8 a & b) and due to both vertical louvers is as shown in Fig. 8 c. respectively.
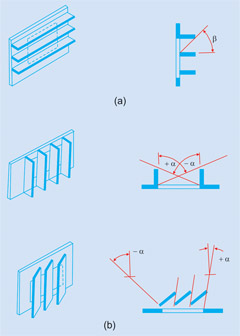 But in literature the most common terms Horizontal and vertical shadow angles are used (Fig. 3). Which are measured from a line perpendicular to the elevation, and indicate the limit beyond which the sun would be excluded and within which the sun would reach the point under consideration. A horizontal shadow angle (Fig.3 a) is the difference between the solar azimuth and wall azimuth, same as the horizontal component for the angle of incidence and is a measure of the performance of vertical shading devices, consisting of louver blades or projecting fins in a vertical position. Narrow blades with close spacing may give the same shadow angle as broader blades with wider spacing. Whereas the Vertical shadow angle characterizes a horizontal shading device it is a long horizontal projection from the wall measured on a vertical plane normal to the elevation considered (Fig.3 b). The distinction between solar altitude angle and the vertical shadow angle is that first describes the sun position in relation to the horizon whereas the second describes the performance of a shading device. Numerically both the angles will coincide only when the sun is exactly opposite the wall considered. But when the sun is sideways from the perpendicular, the vertical shadow angle is always larger than the solar altitude angle.
But in literature the most common terms Horizontal and vertical shadow angles are used (Fig. 3). Which are measured from a line perpendicular to the elevation, and indicate the limit beyond which the sun would be excluded and within which the sun would reach the point under consideration. A horizontal shadow angle (Fig.3 a) is the difference between the solar azimuth and wall azimuth, same as the horizontal component for the angle of incidence and is a measure of the performance of vertical shading devices, consisting of louver blades or projecting fins in a vertical position. Narrow blades with close spacing may give the same shadow angle as broader blades with wider spacing. Whereas the Vertical shadow angle characterizes a horizontal shading device it is a long horizontal projection from the wall measured on a vertical plane normal to the elevation considered (Fig.3 b). The distinction between solar altitude angle and the vertical shadow angle is that first describes the sun position in relation to the horizon whereas the second describes the performance of a shading device. Numerically both the angles will coincide only when the sun is exactly opposite the wall considered. But when the sun is sideways from the perpendicular, the vertical shadow angle is always larger than the solar altitude angle.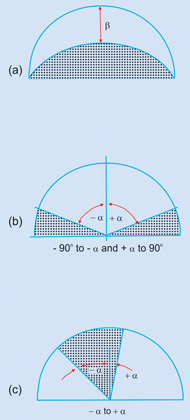 The protractor gives a representation of these shadow angles on a horizontal plane in stereographic projection. The devices can also be estimated using Vertical window angle expressed as the angle subtended with the horizontal plane, by the plane joining the outer edge of a horizontal louver on the top of a window to the lower edge of the window and measured on a vertical plane normal to the elevation considered. For a given window height, this angle indicates the size of the horizontal shading devices i.e. a long horizontal projection on the top of the window (Fig. 3 a). For calculation of depth of insolation those components of the sun's rays that are in normal plane to the elevation, also vertical shadow angles are required. The sun is masked from entering the window for all regions of the sky, which have a vertical shadow angle larger than the vertical shadow angle. On the shadow angle protractor the masked region of the sky is indicated by the hatched area (Fig.7 & 8). A horizontal shading device will be most effective when the sun is opposite to the building face considered and at a high angle, such as for north and south facing walls.
The protractor gives a representation of these shadow angles on a horizontal plane in stereographic projection. The devices can also be estimated using Vertical window angle expressed as the angle subtended with the horizontal plane, by the plane joining the outer edge of a horizontal louver on the top of a window to the lower edge of the window and measured on a vertical plane normal to the elevation considered. For a given window height, this angle indicates the size of the horizontal shading devices i.e. a long horizontal projection on the top of the window (Fig. 3 a). For calculation of depth of insolation those components of the sun's rays that are in normal plane to the elevation, also vertical shadow angles are required. The sun is masked from entering the window for all regions of the sky, which have a vertical shadow angle larger than the vertical shadow angle. On the shadow angle protractor the masked region of the sky is indicated by the hatched area (Fig.7 & 8). A horizontal shading device will be most effective when the sun is opposite to the building face considered and at a high angle, such as for north and south facing walls.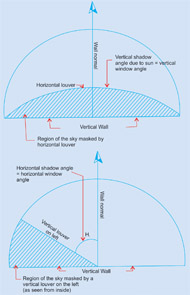 To exclude a low angle sun, this type of horizontal shading would have to cover a window completely, permitting a downward view only. Similarly the angle subtended by the plane joining the outer edge of the vertical louver on one side edge of the window to the other vertical edge of the window, with a vertical plane normal to the window, is called the horizontal shadow angle H. For a specific window width this angle represents the size of the vertical louver on one side edge of the window (Fig.6). It gives the difference between the solar azimuth and wall azimuth. The horizontal shadow angle measures their performance. Using the shadow angle protractor, the shading portion of a given device can be established (Fig. 8) and if done on the scale similar to protractor on tracing paper, it can be laid over the appropriate solar chart. It would help in providing the shading time along-with dates and hours for a particular device. It is very quick shortcut to do away with the need to establish solar position angles.
To exclude a low angle sun, this type of horizontal shading would have to cover a window completely, permitting a downward view only. Similarly the angle subtended by the plane joining the outer edge of the vertical louver on one side edge of the window to the other vertical edge of the window, with a vertical plane normal to the window, is called the horizontal shadow angle H. For a specific window width this angle represents the size of the vertical louver on one side edge of the window (Fig.6). It gives the difference between the solar azimuth and wall azimuth. The horizontal shadow angle measures their performance. Using the shadow angle protractor, the shading portion of a given device can be established (Fig. 8) and if done on the scale similar to protractor on tracing paper, it can be laid over the appropriate solar chart. It would help in providing the shading time along-with dates and hours for a particular device. It is very quick shortcut to do away with the need to establish solar position angles.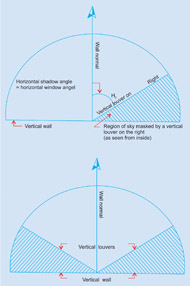 The sun is masked by the vertical louver from entering the window as long as the horizontal shadow angle of the sun's position is greater than the horizontal window angle (Fig.9). This type of device is most effective when the sun is to one side of the elevation, such as an eastern or western elevation or the sun is opposite to the wall considered. While designing, the hot period during the year when sun-light is to be cut-off should be marked first on the solar chart. Then in an endeavour is to find the vertical or horizontal louver or a combination of both i.e egg-crate type (Fig.10.) to mask-off the undesirable hot region. Many types of grill-blocks and decorative screens may fall into egg-crate type. The method of constructing the shading mask for a moderately complex shape as egg-crate type can be effective for any orientation. Once the requisite horizontal or vertical shadow angles (Fig. 3) or Window angle (Fig.5) are determined, it is simple to find-out the size of the louver.
The sun is masked by the vertical louver from entering the window as long as the horizontal shadow angle of the sun's position is greater than the horizontal window angle (Fig.9). This type of device is most effective when the sun is to one side of the elevation, such as an eastern or western elevation or the sun is opposite to the wall considered. While designing, the hot period during the year when sun-light is to be cut-off should be marked first on the solar chart. Then in an endeavour is to find the vertical or horizontal louver or a combination of both i.e egg-crate type (Fig.10.) to mask-off the undesirable hot region. Many types of grill-blocks and decorative screens may fall into egg-crate type. The method of constructing the shading mask for a moderately complex shape as egg-crate type can be effective for any orientation. Once the requisite horizontal or vertical shadow angles (Fig. 3) or Window angle (Fig.5) are determined, it is simple to find-out the size of the louver.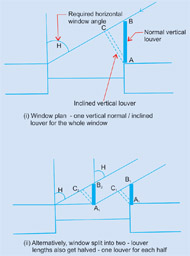 AB line represents the resulting vertical louver normal to the wall (Fig.9). It can also be replaced by an inclined louver AC without any effect on the masking angle of AB. The purpose of inclining the vertical or horizontal member is always to reduce the outward projection of an unwieldy louver system. Inclined louvers, apart from being un-economical, are resorted to only for economy of space and material consideration although they restrict outside view and daylight along-with influencing the wind flow pattern indoors. Therefore, if an alternative is available, the angle of inclination beyond 30 deg. should possible be avoided. Whenever a vertical louver is inclined in any direction away from the normal, the extreme member at the edge of the window, in the direction of inclining, does not serve any useful purpose and can be avoided (Fig.9) Similarly, with knowledge of the desired window angle, the size of the horizontal louver on top of the window or an equivalent inclined louver can also be determined.
AB line represents the resulting vertical louver normal to the wall (Fig.9). It can also be replaced by an inclined louver AC without any effect on the masking angle of AB. The purpose of inclining the vertical or horizontal member is always to reduce the outward projection of an unwieldy louver system. Inclined louvers, apart from being un-economical, are resorted to only for economy of space and material consideration although they restrict outside view and daylight along-with influencing the wind flow pattern indoors. Therefore, if an alternative is available, the angle of inclination beyond 30 deg. should possible be avoided. Whenever a vertical louver is inclined in any direction away from the normal, the extreme member at the edge of the window, in the direction of inclining, does not serve any useful purpose and can be avoided (Fig.9) Similarly, with knowledge of the desired window angle, the size of the horizontal louver on top of the window or an equivalent inclined louver can also be determined.
Introduction

It is therefore inevitable to give proper attention in a reasoned and scientific determination of the requirements of buildings in respect of thermal, audio and visual comfort, and how these can be best achieved practically and economically, under various conditions. Elaborated studies on visual, thermal, indoors wind pattern and acoustical environment under different design parameters in various prevailing climatic conditions has been done on in the Central Building Research Institute, Roorkee (India). The economic feasible solutions have also been incorporated in National Building Codes/ Codes for building practices from time to time. Various reasons worldwide have been advocated for need of presence of sunlight indoors but in tropical climate its presence for most of the time is undesirable. The technological advancement is capable of modifying the environmental quality of a habitat to a greater extent by using artificial heating/cooling devices to a greater extent, yet the impact of solar effect is an important aspect of architecture, inevitable in any climate, regardless of weather be it moderate or tropical. Which if ignored in the design of buildings and planning of layouts may lead to uneconomical building indoors.
Present Approach

In recent architectural development the use of large expanses of glass has increased manifolds. In developing countries and on tropical belt, as India, solar radiations add heat and glare to a discomfort level support further to the significance of bringing under control impact of solar radiations. Which contribute enormous heat indoors due to overheated period during summer season. The most effective means of solar radiation through glazed area, by far the greatest source of heat ingress is to block the direct sunrays before they can enter. It is quite obvious that window glasses are practically transparent for short-wave radiation emitted by the sun but almost opaque for long-wave radiation emitted by objects in indoors. The consequence of this is that the radiant heat, once it has entered through the glazed area, is tapped inside the building. This could, in fact increase at times the indoor temperature far above outdoor air temperature, even in moderate climates 'greenhouse effect'. An ordinary window glass transmits a large proportion of all radiation between 300 and 3000 nm.i.e. Both visible light and short-wave infra-red, but very little around and outside these values. With the recent advancement in glass technology, it is possible that varying the composition of the glass to reduce substantially the infrared transmission and modify this selective transmittance of the ordinary glass. But it would only slightly affect the light transmission (Heat absorbing glass). But uneconomical when large glazed area is provided. It occurs too frequently that the extent and seriousness of direct sunlight penetration is virtually only fully realized after the building is completed and occupied, so that the means of sun control is left primarily, or even entirely, to the devices on the inside of windows, such as curtains and Venetian blinds. But these are not very effective ways of sun control. Though they stop the passage of incoming radiation but absorb solar heat. This will be partly convected to the indoor air results increase in indoor temperature and partly reradiated. Half of this re-radiation is outwards, but as it is of long wavelength it is not transmitted through the window glass. The usual narrow space between the window and the blind will thus be quite substantially overheated. Given the means for accurately plotting the sunlight and shade patterns in and around buildings much can be done in the planning and design stages to affect a degree of control which will either eliminate the need of internal screening and blinds, or minimize their use. The factors which enter into the problem are the sitting, orientation and general arrangement of occupancy inside building; the positioning of the openings in external walls and the depth of the reveals, the placing of the structural projections (balconies, canopies, overhangs, sun-break walls, etc.). By careful analysis of the sun's orientation at various times of the day and year, normally provided by solar path diagram, described subsequently, one is usually able from the very start of the design of a building, to introduce means for making proper use of sunlight where and when needed and for limiting its presence.
The use of external sun-breaker is no longer confined solely to houses, shops and factories but the current trend in architecture towards their application is a requisite on much elaborate and extensive scale, in large blocks of commercial buildings and multistorey flats. Where continuous strip-windows and air conditioning are to be incorporated in very large structures, permanent external shading devices, if scientifically designed, can be an acceptable and economical preposition. It will effect a substantial reduction in cooling loads resulting in worth-while saving in initial and operating costs of air-conditioning plant. Further, even where the cost of providing shade does appear initially to be high use of sun-control projections is justified because they make enough difference to comfort indoors. The proper design of sunlight and shades are also significant in site-development and town-planning. Where, the main emphasis should be on the mutual shadowing of buildings to ensure as far as possible to avoid permanent obstruction to the winter sun-light even to the lower floors of multi-storeyed buildings particularly in cold or composite climate. In town planning, the principle of taking due account of sunlight requirements of individual structures is of concern not only in deciding the spacing, shape and relative arrangement of building units, but receive attention in street lay-out and orientation, where the choice is not dictated by other relatively less important factors. Thus to ensure the best possible indoor environmental conditions, it is suggested to rely on structural controls to obviate the need for any mechanical controls and even if mechanical controls do have to be restored than the task will thereby be reduced to a minimum. Although the solar impact is a combined effect of direct and diffuse radiations but the later being very complex and to limit the extent of variables only the former is being considered. Unless a proper balance is achieved in the shape, size, grouping and orientation of the building blocks, the environmental quality of the habitat may be jeopardized.
Solar Chart

Protection of windows from solar radiation permanently one needs the angular position of sun’s position in relation to the wall surfaces of any orientation at various times of the year. It is necessary to calculate the intensity of solar radiation falling on a surface or an opening e.g and to judge shadows by surrounding obstructions e.g. buildings, trees, etc. to workout the design of fixed shading devices on openings during summer period. The solar chart is an aid described as the plane representation of the apparent solar path across the celestial sphere. The polar diagrams are so arranged in a form helpful to visualize fairly correctly the extent of the apparent daily sweep of the sun across the sky for various days and for different latitudes in the year. Therefore, before discussing the methods and their usage it is important for an observer to define the position in which one observes the sun expressed in terms of solar altitude and solar azimuth; the one fixing its height in the sky and the other corresponds to the angle on plane between true north and the sun’s line. It is possible to determine for all places covered by their representative latitudes, the time period during which a particular building or any other object will shade the site. Thus with the help of solar chart the entry of direct solar radiation through a window or sky light to a point inside the building can similarly be predicted by plotting the coordinates of the corner of the aperture on a solar chart. If a roof overhang or other exterior structure is visible through the window, its coordinates can be used for that portion of the aperture. The mathematical method is tedious involving a degree of precision and is also not required by architecture. However, the graphical procedures are simple in use and widely spread over.


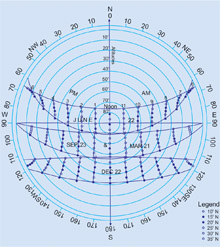 | 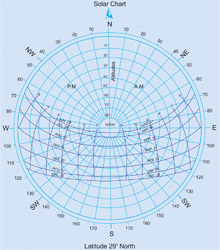 |
Shade Angle
Knowing the altitude and azimuth for any particular position of the sun one can, by means of its geometrical projections upon the drawings of a building, can determine the direction of approach of the sun's rays in elevation and in plan for any part of the building. But it is not very convenient for the designer to determine, from the sun's angles what areas in or about a building are exposed to direct solar radiation, particularly due to the fact that the solar altitude is measured in the direction of the sun. For calculating the intensity of solar radiation falling on a surface or an opening viz; window, it is necessary to find the angle of incidence of solar radiation associated with the position of the sun at various times of the year in respect of building elevation. The prediction about direction of the sun's beam would assist to judge shadows by neighbouring buildings, trees etc. for protection against solar ingress during summer period and also in estimating the dimensions of fixed shading devices on windows. Sun's position in the sky is essentially determined by its altitude and azimuth. These angles can be calculated by the knowledge of the various angles and using the trigonometric equations (Fig. 3). It could be easy to understand if the earth is imagine being stationary and as observer standing at some place on its surface and the ground about it looks as a circular plane of indefinite radius bounded by the horizon. Then conceive the sky as being some hemispherical shell completely covering the plane on which we stand. Then during the course of the day, sun will appear to follow along the arc of a circle, which is symmetrical about the vertical plane running north and south. At so-called solar noon, the sun lies in this vertical plane and occupies its highest position for the day. This motion of the sun is made apparent because of the earth revolving daily on its axis. Besides its daily movement, it is also affected by the second apparent motion, which we can only notice as day follows and the sun is seen to travel along slightly different but parallels each day.

Shadow-angle Protractor








References
- Hopkinson, R.G., Architectural Physics, HMSO, 1963
- Maitreya, V.K., "A rational approach to Air-Conditioning Load estimation," Publication: New Building Material & Construction Works, Vol. 11, No.6, (2005)
- Olgyay, V and Olgyay A, "A solar control and shading devices," Princeton University Press, 1957
- Sunlight in Buildings: Proc. CIE Conference, Rotterdam, (1967)
MGS Architecture November - December 2010

Glass Fittings for Transparent Architecture
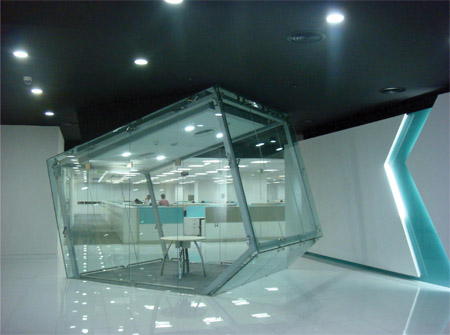
The Role of Glass Fittings

There has been no dearth of discussion of how glass has become an imperative part of our lives via the architectural and construction field. Its various functions, whether aesthetic or structural has always been much written about. Architect K.Krubha Karan, Principal Architect and Partner of Bengaluru based architectural firm (The Design Firm) rightly admits, that one important consequence of the increased use of glass in buildings is a more changeable and capricious internal environment.
With the superlative role of glass in the architectural and construction fraternity, today a number of fittings and accessories for glass find their way in residential and commercial projects. Right from fittings like lever locks and handles, glass adapters and clamps for glass doors, to fittings for windows, canopies, facades, balustrade, sanitary fittings; the age of transparency has ameliorated the demand and need for glass fixtures. These fittings help in conveying the right feel of the glass and letting it make a statement.
 Fuso Glass India Pvt Ltd has been a leading processor of glass products in India. Their building product division which deals with GCC Hardware in India is called FABS.
Fuso Glass India Pvt Ltd has been a leading processor of glass products in India. Their building product division which deals with GCC Hardware in India is called FABS. T Lakshman, VP of sales and marketing, of FABS feels that the role of Glass fittings is ever expanding as applications of glass. He adds that the complete stability of the whole system including glass depends on the fittings, their design, load bearing capacity and surely quality. Alok Aggarwal, the Managing Director of Ozone, well-known as the leaders in Indian Glass fittings adds, "Glass and Glass Fittings go hand in hand since suitable glass hardware is required to bring out the transparency in glass. Tempered glass cannot be used without suitable glass fittings to hold it."
T Lakshman, VP of sales and marketing, of FABS feels that the role of Glass fittings is ever expanding as applications of glass. He adds that the complete stability of the whole system including glass depends on the fittings, their design, load bearing capacity and surely quality. Alok Aggarwal, the Managing Director of Ozone, well-known as the leaders in Indian Glass fittings adds, "Glass and Glass Fittings go hand in hand since suitable glass hardware is required to bring out the transparency in glass. Tempered glass cannot be used without suitable glass fittings to hold it." Raghunandan S.K, Senior Manager Sales of Dorma India Pvt Ltd which is into manufacturing of patch fittings for glass, sliding systems, glass folding partitions feels, that in order to use various types, forms and size of glass, quality branded glass fittings are important. Glass as we all know is a fragile material hence the consistent performance and low maintenance features of fittings is important. Raghunandan further adds, “The most important selection criteria for selecting glass fittings when using glass for the exteriors are elements like wind, pressure, rain etc while for the interiors the governing factors are safety, security and aesthetics."
Raghunandan S.K, Senior Manager Sales of Dorma India Pvt Ltd which is into manufacturing of patch fittings for glass, sliding systems, glass folding partitions feels, that in order to use various types, forms and size of glass, quality branded glass fittings are important. Glass as we all know is a fragile material hence the consistent performance and low maintenance features of fittings is important. Raghunandan further adds, “The most important selection criteria for selecting glass fittings when using glass for the exteriors are elements like wind, pressure, rain etc while for the interiors the governing factors are safety, security and aesthetics."
Lakshman feels that though there are many brands distributing hardware in India but a majority of these products are imported from China under their local names. Surprisingly, few MNC companies have also been following the strategy to compete with the low cost products. The customers have also understood this fact as the products have the manufacturer's logo/ branding only on the cover plates and once opened; they all look and perform the same - especially with patch fittings. In the long run, these products need to be replaced much sooner than their expected service lifetime. With GCC, FUSO's primary motive is to provide low maintenance & high quality products that would last for long term.
For architectural fittings for glass doors, high quality and total design flexibility are essential for ease of installation, safety and functionality as Lakshman adds. Glass door fittings include glass door handle accessories, fittings for sliding door systems, automatic folding and swing doors.
 Bengaluru based architects Dominic Dube and Fabian Ostner are working on a proposal they have made for the 'Grand Egyptian Museum' in Cairo, Egypt. Intending to use patch fittings to hold together the glass screen which goes upto 40 floors height in the façade, Dube adds, "To cover and hold such a large area of glass (120m x 120 m), patch fittings were the only possibility since we wanted this glass screen to be separate from the main facade of the building. The patch fitting allows us to come at a certain distance from the main facade and give an overall feeling of being suspended in the air since there are no members visible other than the patch fittings. In our case, this floating effect was of a prime importance since the concept was related to a sail boat."
Bengaluru based architects Dominic Dube and Fabian Ostner are working on a proposal they have made for the 'Grand Egyptian Museum' in Cairo, Egypt. Intending to use patch fittings to hold together the glass screen which goes upto 40 floors height in the façade, Dube adds, "To cover and hold such a large area of glass (120m x 120 m), patch fittings were the only possibility since we wanted this glass screen to be separate from the main facade of the building. The patch fitting allows us to come at a certain distance from the main facade and give an overall feeling of being suspended in the air since there are no members visible other than the patch fittings. In our case, this floating effect was of a prime importance since the concept was related to a sail boat."
Dwelling on Patch Fittings Raghunandan informs that if a Patch Fitting Hardware is to be used on a frameless glass swing door, they should have high quality gaskets to hold the glass in a long run and the outer cover should be in SS316 grade to overcome corrosion. In case of an automatic door on a glazing, one should note the clear opening size required and weight of each sliding shutter. The operator should be selected on the basis of the weight of the shutter, clear opening and location of the operator (whether external or internal).
Frameless facades are much in demand in living rooms, office doors, bathroom doors etc in which spider fittings are important. A lot of architects today find frameless facades superior to curtain walling or framed glass walls. In the case of spider fittings, the glass is supported using bolted fixtures directly connected to the glass. Also, when the need is of interior frameless glass doors, a pair of hinges is easier and more economical. Frameless glass fittings are also required for screen and canopies and also glass pivot doors which are very popular with shops, restaurants and offices.
Krubha Karan feels that the usage of glass hardware is not limited and it is how much the designer is willing to experiment. He adds, "There are some handsome door handles that are made of crystal clear material that provide a smooth frame with which to turn the handle. They are made in a compact form to enable the user to slide them when opening or closing the door. These can either be long or short."
Floor springs & Door closers catering to different weight capacities are available to suit and adjust as per the door weight and the door opening pressure. Selection of the floor springs should be based on weight and width of the shutter.
These innovative products can fit into the pane without the need of drilled fissures. They are also designed to align into the correct position on the delicate surface. The installation process of glass clamps is an easy one and it entails just inserting it in place and using a special key to bolt it tightly for permanent support. Available in a number of profiles, sizes, colours as well as finishes (stainless steel, satin, nickel finish and chrome polish) the users have a range of decorative options. Glass balustrade clamps with aesthetic designs are also available.
Glass wire and Rod fittings have also become popular in trendy bathrooms. These are available in various designs, combinations which can be in different angles and shapes.
Kainya asserts, "There are around three lakh projects and constructions being carried all over India where glass contributes in a huge way. For every piece of work to be praised there is a hardware fitting which supports it, keeping it balanced and making it look beautiful."
FABS distributes GCC brand of fittings which is a global brand with market presence across 50 countries. Their hardware range consists of regular patch fittings for tempered glass doors, shower partition systems, floor springs and door closers for doors, sleek design door hinges with design patents. The latest offering from GCC is the 'Sliding - Folding' movable walls system. GCC sliding & Folding Systems as well the "Sliding parking" system are designed as heavy duty systems that do not require any 'floor track', which makes them a good product for removable / movable room partitions. For residential & hotel projects there is the new "GCC SDT 120" shower partition system.
The sliding bathroom partition system is built with aluminium profiles that conceal the rollers and offers longer service life compared to conventional hinge shower enclosures. One key advantage is the ease of installation and presence of less fixtures on the wall. The SDT system is multifunctional and available as a kit with wall mounted as well as roof / ceiling mounted options. The GCC product range offers a range of products with valid performance test certifications, CE marking etc.
Ozone offers a wide range of glass fittings such as Point fixed fittings, Spider fittings for facades/glazing, Patch Fittings, glass clamps and handles for internal and external glass doors. The firm has introduced a large range of glass fittings which includes Sliding Glass Doors, suitable fittings for folding glass doors for movable partition in internal applications. Alok adds, "We have also introduced Digital and Biometric locks which will enable increased usage of tempered glass in internal and external applications. Further, a large range of fittings for shower enclosure with swing doors and sliding doors have been introduced."
Dorma India Pvt Ltd has six product divisions- 1) Door Control (Hinges, Locks, Door closers, Floor Springs etc) 2) Automatics (Automatic Sliding Doors ,Revolving Doors etc) 3)Glass Fittings (Patch Fittings, Agile Sliding Systems, Folding sliding wall etc) 4)Movable walls (Acoustic Movable partition like Variflex ,VariPlan and Moveo) 5)Dorma Entrance Systems (Spiders, Loop, Tension Tie Rod System etc) 6)Security Time & Access (Access Control system for Hotels and Commercial Projects). The recent innovations/products that the company has come up with include DORMA MAGNEO (Magnetic Levitation Technology Automatic Sliding Doors), DORMA PORTEO (Sleek Design Automatic Swing Door Operator suitable for wooden, metal, glass doors), DORMA MOVEO GLASS (Acoustic movable partition in glass with fully remote controlled venetian blind feature), DORMA LOOP (for double glazed exterior façade) and DORMA VISUR (fully concealed hardware system for glass swing door). For frameless glass swing doors they have products like Manet, Visur, Beyond and PT Std in which selection depends on application, aesthetics and budget. For shower cubicles with swing doors they have hardware like Norma, Hydra and S2000; for cubicles with sliding shutters there is the Aquarius sliding system.
PAG International Pvt Ltd has 78 varied shower cubicle fittings, Patch & Manet Fittings, Glass Door Locks and handles for sliding doors, double doors, main doors and furniture doors; glass door closing devices, glass sliding systems, Glass Manet & Sliding Fittings, Glass Wire & Rod Fittings, Glass Spider Fittings and Glass Furniture Fittings. The company also has many more categories with alternative designs and options in all categories to suit customer's demands.
Dorma inspite of their range have understood that the selection criteria will be difficult for Architects/PMC and end customers to overcome which, Dorma India is introducing a “Project Management Team“ who will work with architects and consultants in the design stage so that the right product is recommended for the right application.
Adds Alok, "From our experience of glass and glass hardware what is more important is pre-sales support. We provide knowledge and expertise related to use of appropriate fittings with appropriate glass. We also train people to use best practices.” In the case of FABS, most of the after sales support is in terms of assistance in autocad drawings, fixing details, availability of accessories etc. Dorma also extends after sale support through their centralised warehouse in Chennai and branch warehouses in all other major cities which ensures quick availability of materials on time, time service and replacement. Ar. Apurva Bose Dutta is an Architectural Journalist who can be contacted atThis email address is being protected from spambots. You need JavaScript enabled to view it.
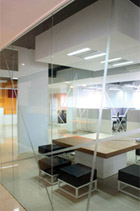 | The Design firm has made use of fishplates fixtures both in the floor and the ceiling for the toughened and frosted glass in the interiors of Tachyon Technologies Office, Bengaluru. (Picture Courtesy: The Design Firm) |


Types of Fittings and Selection Criteria for Different Applications

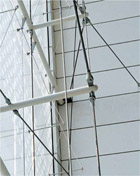 | LOOP clamps at Dorma need no drilling or machining of the glass and save both time and money during installation. (Picture Courtesy: Dorma India Pvt Ltd) |
Fittings for Glass Doors
Pradeep Kainya, owner of Mumbai based PAG International Pvt Ltd, well known for its architectural fittings believes, "Each floor may have different pressure levels for door holding, opening and closing. An apt hardware fitting takes into consideration all these minute details and gives the perfect outcome."For architectural fittings for glass doors, high quality and total design flexibility are essential for ease of installation, safety and functionality as Lakshman adds. Glass door fittings include glass door handle accessories, fittings for sliding door systems, automatic folding and swing doors.

Dwelling on Patch Fittings Raghunandan informs that if a Patch Fitting Hardware is to be used on a frameless glass swing door, they should have high quality gaskets to hold the glass in a long run and the outer cover should be in SS316 grade to overcome corrosion. In case of an automatic door on a glazing, one should note the clear opening size required and weight of each sliding shutter. The operator should be selected on the basis of the weight of the shutter, clear opening and location of the operator (whether external or internal).
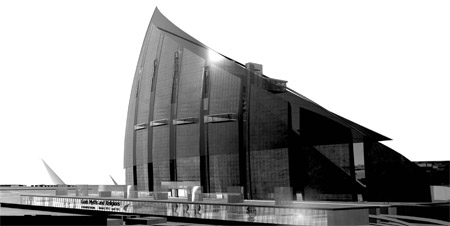 |
The proposal for Grand Egyptian Museum in Cairo which uses Patch Fittings. (Picture courtesy: Architect Dominic Dube) |
Frameless facades are much in demand in living rooms, office doors, bathroom doors etc in which spider fittings are important. A lot of architects today find frameless facades superior to curtain walling or framed glass walls. In the case of spider fittings, the glass is supported using bolted fixtures directly connected to the glass. Also, when the need is of interior frameless glass doors, a pair of hinges is easier and more economical. Frameless glass fittings are also required for screen and canopies and also glass pivot doors which are very popular with shops, restaurants and offices.
Krubha Karan feels that the usage of glass hardware is not limited and it is how much the designer is willing to experiment. He adds, "There are some handsome door handles that are made of crystal clear material that provide a smooth frame with which to turn the handle. They are made in a compact form to enable the user to slide them when opening or closing the door. These can either be long or short."
Floor springs & Door closers catering to different weight capacities are available to suit and adjust as per the door weight and the door opening pressure. Selection of the floor springs should be based on weight and width of the shutter.
Glass Clamps
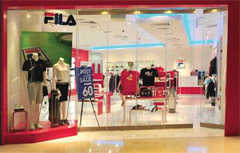 |
GCC Heavy Duty Sliding – Parking Wall System – Shop Front Glazings (Fuso glass india pvt. ltd.) |
Shower Fittings
Present in various finishes these include shower handles, shower knobs, shower seals, shower U channels and sliding door systems. PAG International Pvt Ltd believes that glass fittings can prove to be innovative and quite useful for the imagination of the customer. Their designs for shower fittings include sleek, straight hardware fittings which cater to 25 different angles for the movement of the glass. These fittings are suitable for openable as well as sliding glass doors.Glass wire and Rod fittings have also become popular in trendy bathrooms. These are available in various designs, combinations which can be in different angles and shapes.
Furniture Fittings
These include fittings like bracket self-holders, fittings for frameless wire shelving system, glass holders, board support, shelf supports, handles & hinges, cam locks, fittings for cabinets etc. These fittings score quite a hit with users due to their aesthetic designs, flawless finishes, availability in a variety of designs and finishes and blend of utility and aesthetics.Advance Features, Quality Standard and Durability
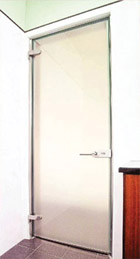 |
GCC – Lever Hinges Door Glass System for Metal or Wooden Frames. (Fuso glass india pvt. ltd.) |
FABS distributes GCC brand of fittings which is a global brand with market presence across 50 countries. Their hardware range consists of regular patch fittings for tempered glass doors, shower partition systems, floor springs and door closers for doors, sleek design door hinges with design patents. The latest offering from GCC is the 'Sliding - Folding' movable walls system. GCC sliding & Folding Systems as well the "Sliding parking" system are designed as heavy duty systems that do not require any 'floor track', which makes them a good product for removable / movable room partitions. For residential & hotel projects there is the new "GCC SDT 120" shower partition system.
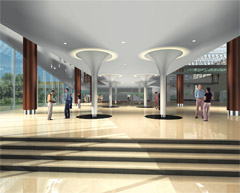 |
A view of the ongoing KLE Convention Centre at Belgaum by The Design Firm, where the spider fittings for the facade help in bringing transparency (Picture Courtesy: The Design Firm) |
Ozone offers a wide range of glass fittings such as Point fixed fittings, Spider fittings for facades/glazing, Patch Fittings, glass clamps and handles for internal and external glass doors. The firm has introduced a large range of glass fittings which includes Sliding Glass Doors, suitable fittings for folding glass doors for movable partition in internal applications. Alok adds, "We have also introduced Digital and Biometric locks which will enable increased usage of tempered glass in internal and external applications. Further, a large range of fittings for shower enclosure with swing doors and sliding doors have been introduced."
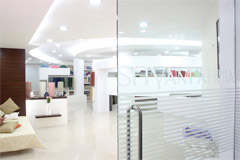 |
Door handles in various shapes, sizes, materials make a statement, as seen here in the Shyam Ahuja Retail Show Room Interiors designed by the Design Firm at Bengaluru (Picture Courtesy: The Design Firm) |
PAG International Pvt Ltd has 78 varied shower cubicle fittings, Patch & Manet Fittings, Glass Door Locks and handles for sliding doors, double doors, main doors and furniture doors; glass door closing devices, glass sliding systems, Glass Manet & Sliding Fittings, Glass Wire & Rod Fittings, Glass Spider Fittings and Glass Furniture Fittings. The company also has many more categories with alternative designs and options in all categories to suit customer's demands.
Dorma inspite of their range have understood that the selection criteria will be difficult for Architects/PMC and end customers to overcome which, Dorma India is introducing a “Project Management Team“ who will work with architects and consultants in the design stage so that the right product is recommended for the right application.
Support
Glass fittings are used in critical structural & load bearing applications; hence their proper application/installation is essential.Adds Alok, "From our experience of glass and glass hardware what is more important is pre-sales support. We provide knowledge and expertise related to use of appropriate fittings with appropriate glass. We also train people to use best practices.” In the case of FABS, most of the after sales support is in terms of assistance in autocad drawings, fixing details, availability of accessories etc. Dorma also extends after sale support through their centralised warehouse in Chennai and branch warehouses in all other major cities which ensures quick availability of materials on time, time service and replacement. Ar. Apurva Bose Dutta is an Architectural Journalist who can be contacted at
MGS Architecture November-December 2010

Architecture in England Solar Protection and Glass Design
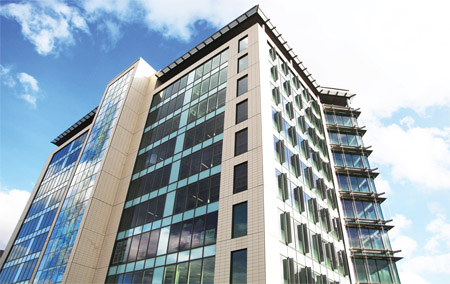
The English town of Reading in the Royal County of Berkshire has gained one more architectural attraction. The office building "One Reading Central" with its 38 m high piece of art printed on the glass facade, which forms the townscape; it is located directly at the entrance to the railway station and, therefore, is one of the first buildings visitors will get to see. In order to get the impressive piece of art onto the glass panes, the motif by the London glass designer Graham Jones was first digitised and then transferred onto the glass surface by Interpane at their Hildesheim facility using ceramic digital printing. The new office building is also an energy-efficient construction: With the thermal insulation glazing iplus neutral E in the unheated stairway and ipasol neutral solar control glazing in the offices, the energy requirements are so low that the building has achieved a BREEAM rating of 'Excellent'.
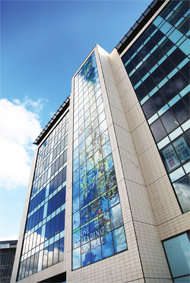 Section 106 of the English "Town & Country Planning Act" from 1990 dictates to "bring art into the towns" and make it freely available to everyone. This not only refers to monuments or statues but also includes buildings. One Reading Central, the largest office building in town with more than 20,000 square metres of office space over ten storeys, is a perfect example. An interplay of light blue and mellow green tones on an attractive glass facade: The flowery piece of art on the facade displays detailed structures and delicate shapes, in which even some brush strokes are visible.
Section 106 of the English "Town & Country Planning Act" from 1990 dictates to "bring art into the towns" and make it freely available to everyone. This not only refers to monuments or statues but also includes buildings. One Reading Central, the largest office building in town with more than 20,000 square metres of office space over ten storeys, is a perfect example. An interplay of light blue and mellow green tones on an attractive glass facade: The flowery piece of art on the facade displays detailed structures and delicate shapes, in which even some brush strokes are visible.
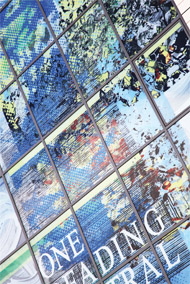 The draft was transferred using ceramic multicolor digital printing. For this, the picture had to be digitised, saved into a file, and typographically transformed. During this process, the graphic designers from Interpane worked in close cooperation with the artist. In the end, the computer-based version consisted of 55 layers with individual colors and shapes. Using this data, the printing machine transferred the picture onto the glass at high resolution (up to 720 dpi) using special print heads. Subsequent burning-in of the ceramic paint permanently fused the motif onto the glass surface. It is in this way that it is made light resistant, scratch and abrasion proof, and can be cleaned like conventional glass. Some more interesting facts: The preparation time for the artwork was six weeks; printing onto a total of 100 glass panes with a total area of 285 square metres only took two weeks. The printed glass elements were later processed into insulation glazing by placing a second coated pane behind it. The result was an iplus thermal insulation glazing - an ideal combination of aesthetics and energy efficiency.
The draft was transferred using ceramic multicolor digital printing. For this, the picture had to be digitised, saved into a file, and typographically transformed. During this process, the graphic designers from Interpane worked in close cooperation with the artist. In the end, the computer-based version consisted of 55 layers with individual colors and shapes. Using this data, the printing machine transferred the picture onto the glass at high resolution (up to 720 dpi) using special print heads. Subsequent burning-in of the ceramic paint permanently fused the motif onto the glass surface. It is in this way that it is made light resistant, scratch and abrasion proof, and can be cleaned like conventional glass. Some more interesting facts: The preparation time for the artwork was six weeks; printing onto a total of 100 glass panes with a total area of 285 square metres only took two weeks. The printed glass elements were later processed into insulation glazing by placing a second coated pane behind it. The result was an iplus thermal insulation glazing - an ideal combination of aesthetics and energy efficiency.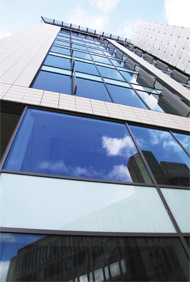 Reading is one of five British towns that best managed to overcome the worldwide financial crisis of 2008. This is also reflected in the architectural quality: One Reading Central has achieved a BREEAM rating of 'Excellent’. The high standard of thermal insulation played a role in this assessment: iplus neutral E with a thermal insulation coefficient of Ug=1.1 W/m2K (as per EN 673), for example, keeps the building from losing heat through the unheated stairway.
Reading is one of five British towns that best managed to overcome the worldwide financial crisis of 2008. This is also reflected in the architectural quality: One Reading Central has achieved a BREEAM rating of 'Excellent’. The high standard of thermal insulation played a role in this assessment: iplus neutral E with a thermal insulation coefficient of Ug=1.1 W/m2K (as per EN 673), for example, keeps the building from losing heat through the unheated stairway.


Highly-rated Sustainability

Solar Protection Minimized the Air Conditioning Costs
The rest of the office building is protected from overheating in the summer by 7,500 square metres of ipasol neutral 50/27 solar control glazing. At the same time, it provides a clear view and plenty of daylight for the inside (TL = 50 per cent) so that electrical lighting is only required fairly late in the day. The energetic properties help to keep the operating costs of the building low. Due to the low solar factor (g-value = 27% as per EN 410) the rooms will heat up less, even in case of intense solar radiation, and the costs for air conditioning are thereby minimized. In the wintertime, the Ug-value of 1.1 W/m2K (as per EN 673) provides for effective heat insulation.MGS Architecture November - December 2010

Construction Catalysers Pioneering Tensile Architecture
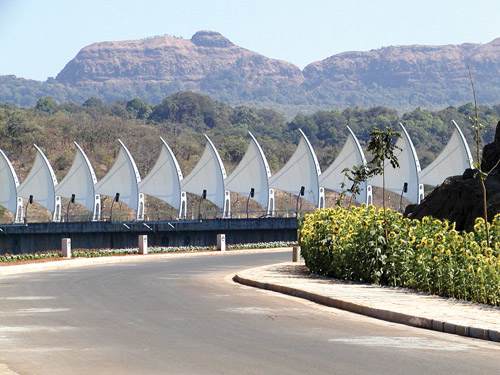
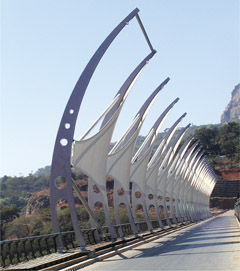
Sail Sculpture on a Dam Wall Amby Valley, Lonavala
The Dam Wall site is located in the lush green Amby Valley near Lonavala, having Korigad fort as its backdrop. The Dam was renewed and widened for vehicular traffic for visitors to attend events at the Recreation Centre. The space asked for the environment to be a pre-cursor for the events to be carried out which evolved this sail sculpture as canvas for graphic projections.It has been a fusion of art and engineering. Sleek steel sections and long span fabric panels to withstand the heavy winds make the sculpture soaring high yet following with the landscape around.
Atrium for IT Office Building
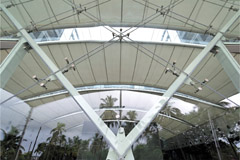
Function : Mall (Tensile Atrum Roof)
Client : Devi Construction
Material : Membrane, Glass & Steel
Dimensions : 54m X 30m
Cover for Swimming Pool
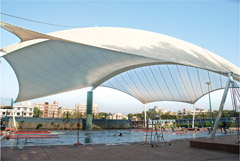
Function : Swimming Pool Cover
Client : Father Agnel Charitable Trust
Material : Membrane, Mesh Membrane, & Steel Struts Cables.
Dimensions : 29m X 29m, 13m X 16m.
I-Lab, Hyderabad
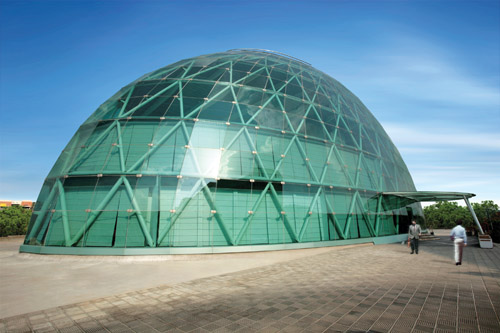
The skyline of Hyderabad has a recent addition—I Lab by Construction Catalysers. As one approaches the Durgam Cheruvu Lake, he will notice the prominent shell of the I-Lab building poised dynamically by the lake-side. The building has a unique identity that marks it apart from the other corporate buildings in its vicinity, this is because of the innovative use of structural systems.
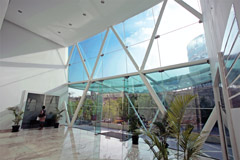
The I-Lab building envelope is a 55m x 23m x 21m large shell structure actualized with the help of lightweight and strong mild-steel structural system. The use of steel has been maximized, reducing the otherwise low life cycle of the building since steel is a recyclable material.
The skin of the building is a network of circular hollow M.S. sections with nodes that are welded during assembly. Steel floor beams are spanned between the peripheral nodes and central ring beam and these floor beams in turn support the composite floor slabs. The composite floor is made of concrete poured out over steel plates. This increases the strength of the slab and reduces the section. The core that houses the services has columns of reinforced concrete with optimal and varying thickness of steel usage. Thus the net quantity of material used for structure has been minimized increasing transparency as well as lightness of structure.
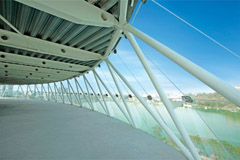
The I-Lab building has become an icon in its class – and it owes this status to the unique approach towards the structure and architectural expression.
MGS Architecture September - October 2010

Emerging Trend of Glass in India
Ar. Apurva Bose Dutta
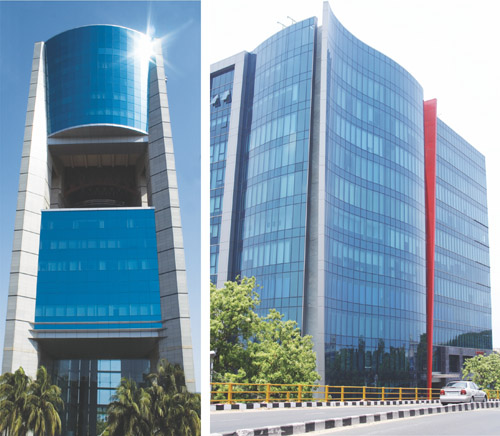
The presence of glass in the Indian Design Industry was primarily felt in the 1990's when its usage started progressing from a mere aesthetic/decorative material to a structural material aiding in flow of spaces, establishing transparency in architecture and making nature merge naturally into designs.
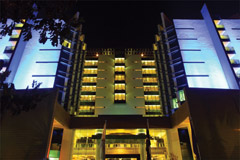 Today, many people associate 'contemporary architecture' with glass. If not a necessity, it has become a vital part of the Indian Architecture which of late has been experimenting with materials. Globally, India is counted amongst one of the largest consumers of glass in construction. Skyscrapers, Retail Architecture, Commercial Complexes, Airports – glass provides them a whole lot of new definitions. Having travelled the path from a 'fragile' material to a sturdy, stronger material it has also given the 'green trend' in buildings a backing in the form of its innovations like double glazed glass, thermal insulating glass and solar control glass. With the advent of treated glass the use of glass has been increasing manifolds. A vast potential for toughened glass is found in India. The face of Indian glass market has also revolutionized. From what started as simple glass trading has now given way to firms involved with art glass processing, manufacturing of various products like tempered glass, double glazed glass etc.
Today, many people associate 'contemporary architecture' with glass. If not a necessity, it has become a vital part of the Indian Architecture which of late has been experimenting with materials. Globally, India is counted amongst one of the largest consumers of glass in construction. Skyscrapers, Retail Architecture, Commercial Complexes, Airports – glass provides them a whole lot of new definitions. Having travelled the path from a 'fragile' material to a sturdy, stronger material it has also given the 'green trend' in buildings a backing in the form of its innovations like double glazed glass, thermal insulating glass and solar control glass. With the advent of treated glass the use of glass has been increasing manifolds. A vast potential for toughened glass is found in India. The face of Indian glass market has also revolutionized. From what started as simple glass trading has now given way to firms involved with art glass processing, manufacturing of various products like tempered glass, double glazed glass etc.
 Glass truly has become symbolic of communication and openness in architecture today. Combining technological advantages with glass, designers have plunged forward to experiment with its various facets. The growth is also attributed to the contribution from the fittings manufactured by the hardware industry which have complimented the functional advantages of glass. Rajiv Milkha Singh, Regional Manager Distribution of the Saint-Gobain Glass India Ltd in Karnataka and Tamil Nadu believes that glass has no replacement and with safety features added to it, the future definitely rests with Glass.
Glass truly has become symbolic of communication and openness in architecture today. Combining technological advantages with glass, designers have plunged forward to experiment with its various facets. The growth is also attributed to the contribution from the fittings manufactured by the hardware industry which have complimented the functional advantages of glass. Rajiv Milkha Singh, Regional Manager Distribution of the Saint-Gobain Glass India Ltd in Karnataka and Tamil Nadu believes that glass has no replacement and with safety features added to it, the future definitely rests with Glass.
 Anil Dhingra, National head (S&M), Sezal Glass Ltd, one of the leading glass processing companies and manufacturers of float glass in India stresses, "India today is still one of the fastest growing economies in the world. Industrial growth numbers for the last two quarters indicated that our building material Industry has come out of the distressed state. With the economy showing signs of revival, demand for flat glass will once again be back in double digits."
Anil Dhingra, National head (S&M), Sezal Glass Ltd, one of the leading glass processing companies and manufacturers of float glass in India stresses, "India today is still one of the fastest growing economies in the world. Industrial growth numbers for the last two quarters indicated that our building material Industry has come out of the distressed state. With the economy showing signs of revival, demand for flat glass will once again be back in double digits."
 Raghunandan S.K, Senior Manager, Sales, Dorma India Pvt Ltd which is into manufacturing of patch fittings for glass, sliding systems, glass folding partitions avers, that compared to buildings designed in the late 90's the past four years have seen an amelioration in the usage of glass by almost 60%. He attributes this to the aesthetic quality, easy maintenance and the capability of glass to maintain the glory of a building for years. He adds, "Glass takes less space, is easy to install and takes less time to complete the job as compared to conventional gypsum partitions and civil structures."
Raghunandan S.K, Senior Manager, Sales, Dorma India Pvt Ltd which is into manufacturing of patch fittings for glass, sliding systems, glass folding partitions avers, that compared to buildings designed in the late 90's the past four years have seen an amelioration in the usage of glass by almost 60%. He attributes this to the aesthetic quality, easy maintenance and the capability of glass to maintain the glory of a building for years. He adds, "Glass takes less space, is easy to install and takes less time to complete the job as compared to conventional gypsum partitions and civil structures."
 R.K Chouhan, Director of Fuso Glass India Pvt Ltd, a leading processor of glass products in India feels that Nano coating technology developments have opened new avenues with applications that require self-cleaning and anti reflective properties.
R.K Chouhan, Director of Fuso Glass India Pvt Ltd, a leading processor of glass products in India feels that Nano coating technology developments have opened new avenues with applications that require self-cleaning and anti reflective properties.
As much as glass has found itself on exterior surfaces, it has also revealed its multi functionality in interiors too – from staircases, shower cubicles, skylights, floors, partitions; its flexibility helps designers to play with its shapes and forms. The various kind of glasses are as follows: Clear Sheet Glass, Toughened (Tempered) glass, Laminated Glass (safety glass), Polished plate glass, Wired Glass, Smoked glass, Ground Glass, Reflective Glass, Insulating Glass, Tinted Glass, Foam Glass, Fiber Glass etc.
It is not only the simple use of glass which is creating wonders but also in interiors, a creative organization of broken glass can prove appealing. Ceramic printed glass, glass blocks, glass bricks, frosted, and acid treated glass are also used innovatively in interiors.
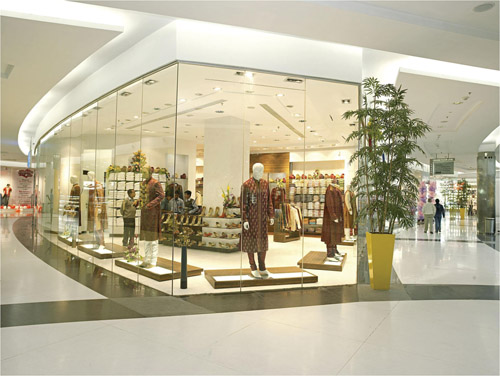
Toughened Laminated Glass due to its additional safety is a hit with shop fronts as seen in the South City Mall in Kolkata (Pic courtesy: Dorma India Pvt Ltd)
Today, there is a great demand of safety glasses. Glass facades - whether curtain walling, bolted glazing, spider glazing or point fixed glass facades are being preferred by a lot of architects. Glass besides getting in natural daylight can make a space look larger. Its recyclable nature, durability, noise control, resistance to corrosion, low maintenance, acoustical comforts (with double glazed glass facades),its use on the exterior of the buildings vis-à-vis an artificial skin to impart an aesthetic and contemporary look to the building are its other benefits. With the advent of self-cleaning glass one now sees the production and application of microscopic coatings on glass which can make the required changes to its natural properties. Thin curtain glazing also opens up extra floor space. Glass reduces the weight on the foundation and imparts a light look to a building; it is weatherproof and biodegradable. Since it's made of sand, it is environment-friendly and doesn't deteriorate over time. High performance glass can control the thermal heat in the interiors also. Chouhan adds that glass facades can further be made more appealing when combined with the secondary processing capabilities like ceramic screen prints, PVB laminated interlayers which offer architects more design options compared to coated / tinted flat glass panels.
However, if glass is used in its annealed state without toughening, it can hurt anyone when broken; there is also shortage of skilled manpower in handling glass as compared to other materials. In this regard, the Saint-Gobain Glass Academy launched by Saint-Gobain Glass India Ltd scores a high since it helps in disseminating information, technology and training in safe and efficient use of glass in construction. Glass doesn't only get in light but a lot of heat which can increase the air conditioning costs; hence its use as per the orientation of the building becomes important.
 Samir Kapur, Marketing Manager, Pilkington Glass India Limited adds, "With Indians becoming increasingly aware of increasing costs on account of bad energy management, newer buildings have a higher percentage of glass on their facades. With technically superior glass that aids in energy management and leads to direct savings in terms of energy bills, the demand for glass as a building material can only go up. The availability of various types of glass in numerous color options helps it fit into any architects vision for any of his/her new projects."
Samir Kapur, Marketing Manager, Pilkington Glass India Limited adds, "With Indians becoming increasingly aware of increasing costs on account of bad energy management, newer buildings have a higher percentage of glass on their facades. With technically superior glass that aids in energy management and leads to direct savings in terms of energy bills, the demand for glass as a building material can only go up. The availability of various types of glass in numerous color options helps it fit into any architects vision for any of his/her new projects."
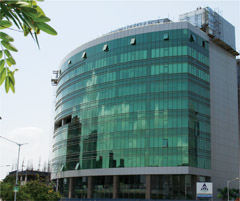 The reflective glass at K Raheja Building in Mumbai helps in low emissivity with solar control, high visible light transmittance and glare control. (Pic courtesy: Pilkington Glass India Limited).
"India is a unique country with different geographical and climate zones, so there cannot be any standard products or performance criteria as in European markets. In these conditions, the role of processors becomes very crucial to deliver value added products for customized solutions", adds Chouhan. The performance eventually as Chouhan mentions of any high performance coated product depends on the processing quality. Talking about new products he adds," One of our new product integrates solar shading systems into the standard IGU – this concept will serve as a breakthrough to combine Solar heat & Glare control properties and will offer dynamic features that can be controlled just by touching a button. Today, the architecture trends have been moving more towards higher transparency & low reflection, neutral looking glasses. The trends noticed are the ability to convert flat glass to shapes that allows 'free form' surfaces with geometric complexity and the possibility" of integrating other elements like metal screens, LED's, Photovoltaics etc into conventional flat glass."
The reflective glass at K Raheja Building in Mumbai helps in low emissivity with solar control, high visible light transmittance and glare control. (Pic courtesy: Pilkington Glass India Limited).
"India is a unique country with different geographical and climate zones, so there cannot be any standard products or performance criteria as in European markets. In these conditions, the role of processors becomes very crucial to deliver value added products for customized solutions", adds Chouhan. The performance eventually as Chouhan mentions of any high performance coated product depends on the processing quality. Talking about new products he adds," One of our new product integrates solar shading systems into the standard IGU – this concept will serve as a breakthrough to combine Solar heat & Glare control properties and will offer dynamic features that can be controlled just by touching a button. Today, the architecture trends have been moving more towards higher transparency & low reflection, neutral looking glasses. The trends noticed are the ability to convert flat glass to shapes that allows 'free form' surfaces with geometric complexity and the possibility" of integrating other elements like metal screens, LED's, Photovoltaics etc into conventional flat glass."
At Saint-Gobain Glass India, the product range has been designed and tailor made for Indian climate. For exteriors, there is Sunban which is a high performance glass where both light and solar factor can be optimized. The building façade in this case is under the exterior which helps in making it more energy efficient and gaining in more light and less of heat transmission. In present buildings where the window to wall ratio is more, it helps in cutting the cooling costs. For Interiors, there is Miralite evolution which has diversified usage. Amongst the recent innovations, there is Planilaque, an eco-friendly lacquered glass available in nine shades and can be used in high humid areas like bathrooms & wall panelling. There is Diamant Mirror which is a mirror on extra clear glass and is a new trend for a clear reflection. The clearer the glass, lesser is the light absorption and hence better is the reflection. Apart from these, there is bio self-cleaning glass and fire safety glass.
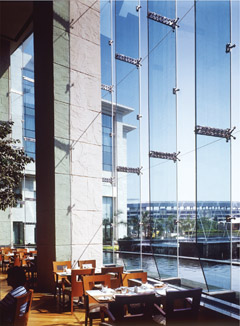 Curtain wall and all glass façade at the café of Hyatt regency, Kolkata creates total transparency to the garden. (Pic courtesy: Jasbir Sawhney & Associates)
Adds Raghunandan, Dorma India "Most of our products are made from Stainless Steel Grade 316/304 and aluminium extrusions which are anticorrosive and suitable for exterior and interior applications. Our Products are durable and maintenance free during operation." The recent innovations/products that the company has come up with include DORMA MAGNEO (Magnetic Levitation Technology Automatic Sliding Doors), DORMA PORTEO (Sleek Design Automatic Swing Door Operator suitable for wooden, metal, glass doors), DORMA MOVEO GLASS (Acoustic movable partition in glass with fully remote controlled venetian blind feature), DORMA LOOP (for Double Glazed Exterior Façade) and DORMA VISUR (fully concealed hardware system for Glass Swing Door). They are soon going to come up with Home range of products too.
Curtain wall and all glass façade at the café of Hyatt regency, Kolkata creates total transparency to the garden. (Pic courtesy: Jasbir Sawhney & Associates)
Adds Raghunandan, Dorma India "Most of our products are made from Stainless Steel Grade 316/304 and aluminium extrusions which are anticorrosive and suitable for exterior and interior applications. Our Products are durable and maintenance free during operation." The recent innovations/products that the company has come up with include DORMA MAGNEO (Magnetic Levitation Technology Automatic Sliding Doors), DORMA PORTEO (Sleek Design Automatic Swing Door Operator suitable for wooden, metal, glass doors), DORMA MOVEO GLASS (Acoustic movable partition in glass with fully remote controlled venetian blind feature), DORMA LOOP (for Double Glazed Exterior Façade) and DORMA VISUR (fully concealed hardware system for Glass Swing Door). They are soon going to come up with Home range of products too.
At Sezal Glass Ltd , the Fresca range of glass is the most impressive and scientifically advanced, offering solar control low-E properties with excellent day Lighting and very low heat insulation. There is also Kool Glass eco series of high performance insulating glass with excellent spectral selection, energy saving potential, aesthetic flexibility and appeal. The high performance series of coated glass in Eco has a multi functional coating with multilayer stack to meet the desired spectral performance criteria. It is available in a variety of colors and offers excellent properties with a combination of solar control, optimum light transmission/reflection and thermal insulation. The firm has also forged a marketing alliance with Dupont to bring out "Armor Plus", a laminated glass with Sentryplus of Dupont as an interlayer. Armor Plus is a superior version of laminated glass with PVB as an interlayer making it even more safe, strong, durable & storm resistant. This glass can be configured with coated / uncoated, annealed / toughened / heat strengthened glass to get value addition in performance and can be used in skylights, facades, floors, staircases, shop fronts, hurricane rated systems, high security areas etc.
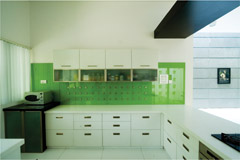 Innovative experiments with glass are taking place in the interiors too as seen in this residence designed by architect Sunil Patil in which the dado has been made with glass and green laminate
Innovative experiments with glass are taking place in the interiors too as seen in this residence designed by architect Sunil Patil in which the dado has been made with glass and green laminate
(Pic courtesy: Sunil Patil & Associates)
Pilkington, recognized as the world's technological leader in glass has a lot of innovative products like Pilkington Pyroshield™, Pilkington Pyrostop™, Pilkington Reflite™, Pilkington Solar E™ Solar Control Low-E Glass, Pilkington Eclipse Advantage™ Reflective Low-E Glass, Pilkington OptiView™ Anti-Reflective Glass, Pilkington Optifloat™ Clear Glass, Pilkington Mirropane E.P ™ Transparent Mirror etc.
Citing their recent innovation Samir says, "Pilkington Activ is a self-cleaning glass which reduces cleaning and maintenance costs and gives a better appearance for longer duration. Best suited for situations where cleaning is difficult (like a highrise, or roof lights), or where good visibility is important (like a stadium), this mechanism continues to work even on cloudy days and during the night. The unique coating it has cannot wear away or be rubbed off and lasts the entire lifetime of the glazing. This coating breaks down and loosens everything, even heavy soiling (using daylight and rainwater), which is then easily cleaned away by the rain, or simply by hosing during dry spells.
Fuso Glass India Pvt Ltd has also entered into the Cladding & Entrance solutions business through its new division "FABS" to offer revolving doors & special entrance solutions that are considered the most energy saving solutions to any building, by reducing the draft caused by conventional automatic sliding doors. FUSO through its building product division – FABS – also offers solid metal cladding systems in Aluminium. These products offer better aesthetic finish than conventional Aluminium Composite Panels.
Dhingra affirms that ever since float glass got manufactured in India in 1993, glass consumption in India has gone up by six times but he admits that even today the consumption is only 0.95kg per capita per annum, which is very low compared to other Asian countries (5kgs in Indonesia, 6kgs in Thailand, 11kgs in China, 26 kgs in Japan). Average glass consumption for the whole world is around 6 kgs per capita per annum. He adds, "We have recently signed a JV with CGI International of UK for supplying fire rated glass product that is branded as 'Pyroguard' in India. This will capture India's growing market of fire rated products by standardizing and regularizing fire rated glass in Indian projects."
Talking about future trends Chouhan believes that it will surely change towards more "Active" glazing – Glass as a more functional element integrated with other technologies and building automation systems. Some relevant examples are switchable glazing, Glass with LED interlayers etc. Apart from these requirements, Glass with passive fire protection performance will also find new applications to match with the visual feel of transparent interiors.

The use of Glass makes a building look aesthetically pleasing and lighter on the eyes. (Pic courtesy: Pilkington Glass India Limited).
GLASSPEXINDIA 2011 going to take place in Mumbai in Jan 2011 will be covering all aspects of glass production and processing as well as display glass products and applications.
Pictures sourced by: Apurva Bose Dutta, Bangalore-based architect Apurva Bose Dutta is an Architectural Journalist.

The presence of glass in the Indian Design Industry was primarily felt in the 1990's when its usage started progressing from a mere aesthetic/decorative material to a structural material aiding in flow of spaces, establishing transparency in architecture and making nature merge naturally into designs.



Type of Glasses


As much as glass has found itself on exterior surfaces, it has also revealed its multi functionality in interiors too – from staircases, shower cubicles, skylights, floors, partitions; its flexibility helps designers to play with its shapes and forms. The various kind of glasses are as follows: Clear Sheet Glass, Toughened (Tempered) glass, Laminated Glass (safety glass), Polished plate glass, Wired Glass, Smoked glass, Ground Glass, Reflective Glass, Insulating Glass, Tinted Glass, Foam Glass, Fiber Glass etc.
It is not only the simple use of glass which is creating wonders but also in interiors, a creative organization of broken glass can prove appealing. Ceramic printed glass, glass blocks, glass bricks, frosted, and acid treated glass are also used innovatively in interiors.

Toughened Laminated Glass due to its additional safety is a hit with shop fronts as seen in the South City Mall in Kolkata (Pic courtesy: Dorma India Pvt Ltd)
Today, there is a great demand of safety glasses. Glass facades - whether curtain walling, bolted glazing, spider glazing or point fixed glass facades are being preferred by a lot of architects. Glass besides getting in natural daylight can make a space look larger. Its recyclable nature, durability, noise control, resistance to corrosion, low maintenance, acoustical comforts (with double glazed glass facades),its use on the exterior of the buildings vis-à-vis an artificial skin to impart an aesthetic and contemporary look to the building are its other benefits. With the advent of self-cleaning glass one now sees the production and application of microscopic coatings on glass which can make the required changes to its natural properties. Thin curtain glazing also opens up extra floor space. Glass reduces the weight on the foundation and imparts a light look to a building; it is weatherproof and biodegradable. Since it's made of sand, it is environment-friendly and doesn't deteriorate over time. High performance glass can control the thermal heat in the interiors also. Chouhan adds that glass facades can further be made more appealing when combined with the secondary processing capabilities like ceramic screen prints, PVB laminated interlayers which offer architects more design options compared to coated / tinted flat glass panels.
However, if glass is used in its annealed state without toughening, it can hurt anyone when broken; there is also shortage of skilled manpower in handling glass as compared to other materials. In this regard, the Saint-Gobain Glass Academy launched by Saint-Gobain Glass India Ltd scores a high since it helps in disseminating information, technology and training in safe and efficient use of glass in construction. Glass doesn't only get in light but a lot of heat which can increase the air conditioning costs; hence its use as per the orientation of the building becomes important.

 The reflective glass at K Raheja Building in Mumbai helps in low emissivity with solar control, high visible light transmittance and glare control. (Pic courtesy: Pilkington Glass India Limited).
The reflective glass at K Raheja Building in Mumbai helps in low emissivity with solar control, high visible light transmittance and glare control. (Pic courtesy: Pilkington Glass India Limited).Products in the Market
There is no dearth to the varieties of glass that is found in India. However Chouhan adds, "The façade glazing industry in general is still not driven by any mandatory regulations or standards. On one hand we have witnessed the rising demand for High performance glass and on the other hand there is a very large scattered market which has to be convinced to go for Heat treated glass. This segment uses glass as a mere cosmetic finish to buildings but generally ignores or rather compromises on other performance & safety characteristics."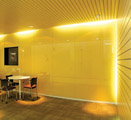
Wall Panelling with Planilaque
|
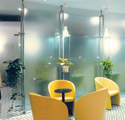
Master Glass for Partitions
|
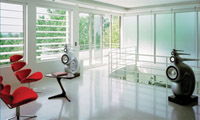
Satinovo for Partitions
|
At Saint-Gobain Glass India, the product range has been designed and tailor made for Indian climate. For exteriors, there is Sunban which is a high performance glass where both light and solar factor can be optimized. The building façade in this case is under the exterior which helps in making it more energy efficient and gaining in more light and less of heat transmission. In present buildings where the window to wall ratio is more, it helps in cutting the cooling costs. For Interiors, there is Miralite evolution which has diversified usage. Amongst the recent innovations, there is Planilaque, an eco-friendly lacquered glass available in nine shades and can be used in high humid areas like bathrooms & wall panelling. There is Diamant Mirror which is a mirror on extra clear glass and is a new trend for a clear reflection. The clearer the glass, lesser is the light absorption and hence better is the reflection. Apart from these, there is bio self-cleaning glass and fire safety glass.
 Curtain wall and all glass façade at the café of Hyatt regency, Kolkata creates total transparency to the garden. (Pic courtesy: Jasbir Sawhney & Associates)
Curtain wall and all glass façade at the café of Hyatt regency, Kolkata creates total transparency to the garden. (Pic courtesy: Jasbir Sawhney & Associates)At Sezal Glass Ltd , the Fresca range of glass is the most impressive and scientifically advanced, offering solar control low-E properties with excellent day Lighting and very low heat insulation. There is also Kool Glass eco series of high performance insulating glass with excellent spectral selection, energy saving potential, aesthetic flexibility and appeal. The high performance series of coated glass in Eco has a multi functional coating with multilayer stack to meet the desired spectral performance criteria. It is available in a variety of colors and offers excellent properties with a combination of solar control, optimum light transmission/reflection and thermal insulation. The firm has also forged a marketing alliance with Dupont to bring out "Armor Plus", a laminated glass with Sentryplus of Dupont as an interlayer. Armor Plus is a superior version of laminated glass with PVB as an interlayer making it even more safe, strong, durable & storm resistant. This glass can be configured with coated / uncoated, annealed / toughened / heat strengthened glass to get value addition in performance and can be used in skylights, facades, floors, staircases, shop fronts, hurricane rated systems, high security areas etc.
 Innovative experiments with glass are taking place in the interiors too as seen in this residence designed by architect Sunil Patil in which the dado has been made with glass and green laminate
Innovative experiments with glass are taking place in the interiors too as seen in this residence designed by architect Sunil Patil in which the dado has been made with glass and green laminate(Pic courtesy: Sunil Patil & Associates)
Citing their recent innovation Samir says, "Pilkington Activ is a self-cleaning glass which reduces cleaning and maintenance costs and gives a better appearance for longer duration. Best suited for situations where cleaning is difficult (like a highrise, or roof lights), or where good visibility is important (like a stadium), this mechanism continues to work even on cloudy days and during the night. The unique coating it has cannot wear away or be rubbed off and lasts the entire lifetime of the glazing. This coating breaks down and loosens everything, even heavy soiling (using daylight and rainwater), which is then easily cleaned away by the rain, or simply by hosing during dry spells.
Fuso Glass India Pvt Ltd has also entered into the Cladding & Entrance solutions business through its new division "FABS" to offer revolving doors & special entrance solutions that are considered the most energy saving solutions to any building, by reducing the draft caused by conventional automatic sliding doors. FUSO through its building product division – FABS – also offers solid metal cladding systems in Aluminium. These products offer better aesthetic finish than conventional Aluminium Composite Panels.
The Future With Glass
Many a times debates have cropped up on the validity of glass in a tropical climate like India, but then solutions have been devised by using high performance solar 'control' coatings, or by intelligently using glass and giving it a good shade. Glass, if used without a purpose and out of context can lead to poor architecture. Chouhan affirms, "The solution lies in regulations with regard to usage of safety glazing with tempered & laminated glasses which is presently limited to only few large cities in India. The higher per capita consumption of glass in global markets when compared to India is due to the façade and window glazing which are driven by regulations and standards in place which benefit the end-user in terms of safety as well as energy performances. Presently, the phrase "High performance" is blindly associated with the solar & thermal performance of the glazing – but we are sure that gradually the Industry will start relating this term to all the other criteria of choosing glass for varied applications. Glass in combination with Photovoltaic technology can offer futuristic façades – that can eventually produce energy for the buildings they are glazed with."Dhingra affirms that ever since float glass got manufactured in India in 1993, glass consumption in India has gone up by six times but he admits that even today the consumption is only 0.95kg per capita per annum, which is very low compared to other Asian countries (5kgs in Indonesia, 6kgs in Thailand, 11kgs in China, 26 kgs in Japan). Average glass consumption for the whole world is around 6 kgs per capita per annum. He adds, "We have recently signed a JV with CGI International of UK for supplying fire rated glass product that is branded as 'Pyroguard' in India. This will capture India's growing market of fire rated products by standardizing and regularizing fire rated glass in Indian projects."
Talking about future trends Chouhan believes that it will surely change towards more "Active" glazing – Glass as a more functional element integrated with other technologies and building automation systems. Some relevant examples are switchable glazing, Glass with LED interlayers etc. Apart from these requirements, Glass with passive fire protection performance will also find new applications to match with the visual feel of transparent interiors.

The use of Glass makes a building look aesthetically pleasing and lighter on the eyes. (Pic courtesy: Pilkington Glass India Limited).
Events In India
Watch out for the new innovations in glass at The CERAGLASS INDIA 2010 (being organized by Confederation of Indian Industry (CII) – Northern Region in association with Rajasthan State Industrial Development and Investment Corporation (RIICO), Govt. of Rajasthan and Indian Ceramic Society) at Jaipur from the 11th-14th of November which promises to showcase the best in the glass and allied products industry in India and abroad.GLASSPEXINDIA 2011 going to take place in Mumbai in Jan 2011 will be covering all aspects of glass production and processing as well as display glass products and applications.
Pictures sourced by: Apurva Bose Dutta, Bangalore-based architect Apurva Bose Dutta is an Architectural Journalist.
MGS Architecture September - October 2010

Shimmering Glass Facades
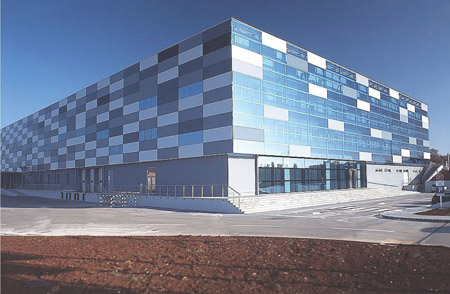
Never mind the reasons, glass facades are here to stay. For the past few decades, the modern aesthetics has come to regard glass exteriors as the hallmark of a contemporary building, synonymous with modern thinking, new technology and a forward-looking attitude.
If you're in a glassy structure, you are "with it." Unfortunately, glass facades are very high on energy utilization, something that is fast becoming the worst crime in the world. With the new carbon economy gaining ground, Indian corporates will also start taking a serious look at how climate sensitive their offices are. Energy optimization will play a major role in reducing the carbon footprints. In fact, low carbon emissions will soon become one of the criteria that investors look for when they come in from Western markets to India.
Why then is the West still gung-ho about glass facades? It's not because they deal with colder climates, as a lot of people here think, but because they are learning to use glass more intelligently than we currently do in India.
Glass, if used correctly can actually minimize energy consumption while minimizing the use of daylight and offering a host of other benefits. Here’s a low-down on the high points of using glass.
Daylight galore: Glass allows the uninterrupted use of daylight. Yet a host of special glasses allow daylight to be controlled as well. By using tints and special inter-layers, users can bring down the glare while still getting daylight into the building.
For instance, modern malls are well lit during the day and do not need to use lighting in the common areas. The most common day-lighting method is glass roofs with retractable covers so that extra glare can be controlled during summer.
Energy efficiency: Adequate day lighting means the reduced usage of artificial lighting and hence energy savings as well. However, high performance glass of various types are available that can control the amount of solar and thermal heat gain getting into the building. This cuts down on air conditioning expenses as well. This is usually achieved by special inter-layers placed in laminate glass, but tints are also used to cut down UV, glare, etc.
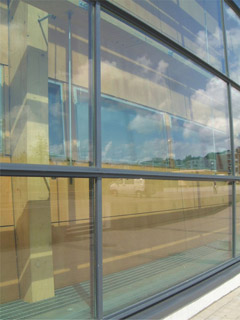 Recyclable: Glass and glass products are entirely recyclable. In that sense, they qualify as green building material. The manufacturing process of floatglass also uses cullet or broken glass as one of the raw materials. Therefore, glass itself uses a lot of recycled content.
Recyclable: Glass and glass products are entirely recyclable. In that sense, they qualify as green building material. The manufacturing process of floatglass also uses cullet or broken glass as one of the raw materials. Therefore, glass itself uses a lot of recycled content.
Sound control: Laminate interlayers are also used to block off sound, so it is possible to have a silent working atmosphere inside a building with a glass façade. Acoustic comfort, besides humidity and temperature is also a major factor that impacts worker productivity. Buildings are therefore designed keeping this in mind as well.
Continuity between interiors and exteriors: Glass has the huge aesthetic advantage of offering complete visibility and therefore blending the interior and exterior spaces in a building in a visual manner. At the same time, it is possible to install one-way glasses that allow certain spaces to have their privacy. One-way glass allows users to look out of a space, with letting those on the outside to look into it.
Self–cleaning properties: A new variant of glass has been introduced that has a self–cleaning ability. Till now, the maintenance of glass has been an issue, but with this type of glass even this can be overcome easily.
Safety: This is an often ignored facet of building design in the pursuit of the correct aesthetic look. Laminated glass is highly safe and does not break into fragments. Rather, it retains its place by only cracking. The interlayer film remains intact even though the glass breaks.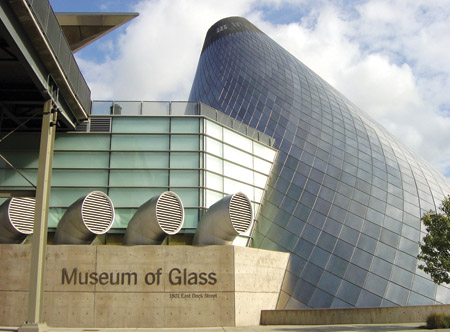
Glass, as elaborated above, has many good properties. However, it is also one of the least understood materials in the world. Only the correct use of glass can offer all the advantages you want from it. In India, especially, glass usage norms are not well developed. Laws to prevent the unsafe and inappropriate use of glass are not yet in place and where they are, they are weakly enforced. This leads to dangerous situations and the construction of buildings with very high energy usage.
Glass manufacturers are pushing to educate consumers about value added glass that offer the benefits of thermal insulation, anti-glare properties, safety, etc. Architects and designers are also increasingly becoming aware of the technology available.
Yet, with cost differentials being high, it will take a lot more than good intention to convince Indian architects, contractors and clients to opt for value-added glasses that offer the optimal properties for a building.
Why then is the West still gung-ho about glass facades? It's not because they deal with colder climates, as a lot of people here think, but because they are learning to use glass more intelligently than we currently do in India.
Glass, if used correctly can actually minimize energy consumption while minimizing the use of daylight and offering a host of other benefits. Here’s a low-down on the high points of using glass.
Daylight galore: Glass allows the uninterrupted use of daylight. Yet a host of special glasses allow daylight to be controlled as well. By using tints and special inter-layers, users can bring down the glare while still getting daylight into the building.
For instance, modern malls are well lit during the day and do not need to use lighting in the common areas. The most common day-lighting method is glass roofs with retractable covers so that extra glare can be controlled during summer.
Energy efficiency: Adequate day lighting means the reduced usage of artificial lighting and hence energy savings as well. However, high performance glass of various types are available that can control the amount of solar and thermal heat gain getting into the building. This cuts down on air conditioning expenses as well. This is usually achieved by special inter-layers placed in laminate glass, but tints are also used to cut down UV, glare, etc.

Sound control: Laminate interlayers are also used to block off sound, so it is possible to have a silent working atmosphere inside a building with a glass façade. Acoustic comfort, besides humidity and temperature is also a major factor that impacts worker productivity. Buildings are therefore designed keeping this in mind as well.
Continuity between interiors and exteriors: Glass has the huge aesthetic advantage of offering complete visibility and therefore blending the interior and exterior spaces in a building in a visual manner. At the same time, it is possible to install one-way glasses that allow certain spaces to have their privacy. One-way glass allows users to look out of a space, with letting those on the outside to look into it.
Self–cleaning properties: A new variant of glass has been introduced that has a self–cleaning ability. Till now, the maintenance of glass has been an issue, but with this type of glass even this can be overcome easily.
Safety: This is an often ignored facet of building design in the pursuit of the correct aesthetic look. Laminated glass is highly safe and does not break into fragments. Rather, it retains its place by only cracking. The interlayer film remains intact even though the glass breaks.
Correct use of glass

Glass, as elaborated above, has many good properties. However, it is also one of the least understood materials in the world. Only the correct use of glass can offer all the advantages you want from it. In India, especially, glass usage norms are not well developed. Laws to prevent the unsafe and inappropriate use of glass are not yet in place and where they are, they are weakly enforced. This leads to dangerous situations and the construction of buildings with very high energy usage.
Glass manufacturers are pushing to educate consumers about value added glass that offer the benefits of thermal insulation, anti-glare properties, safety, etc. Architects and designers are also increasingly becoming aware of the technology available.
Yet, with cost differentials being high, it will take a lot more than good intention to convince Indian architects, contractors and clients to opt for value-added glasses that offer the optimal properties for a building.
Smarter the better
In fact, many Indian architects are of the opinion that architects should opt for a more sensible ratio of glass coverage for Indian climatic conditions. Instead of opting for full glazing, facades should be intelligently designed to use other materials to their best advantage as well. Only when architects go back to first principles and use materials that are true to their use will buildings cease to be energy guzzlers, but true reflections of a society's aspiration to better itself.MGS Architecture- January February 2010

Fusionopolis: A Vertical City Made of Glass
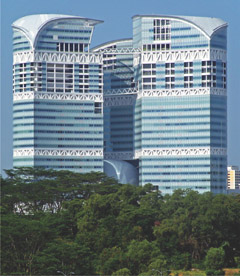
Located in Singapore, the three towers of the "Fusionopolis" is the new address for technologies of the future and a futuristic lifestyle. Designed by renowned Japanese architect Dr Kisho Kurokawa, this cluster of buildings is fast becoming an icon on the skyline of western Singapore with its curvy roof trusses, uniquely-shaped glass buildings and iconic dome.
The so-called "layered city, in a vertical orientation combines everything that an ordinary city provides for its inhabitants on an extensive sealed surface area: jobs, open roof gardens, retail shops, administrative offices, apartments, restaurants and a fitness studio with a rooftop pool. Fusionopolis is an impressive example of sustainable architecture. A particularly varied glass facade provides protection from the sun and privacy where necessary. It also scores with its exceptional design. More than 40,000 square metres of ipasol solar control glass were used. Depending on the requirements of the corresponding part of the building the glass has an individual screen print design or a grey substrate: glass architecture with creative looks and the targeted use of multifunctionality.
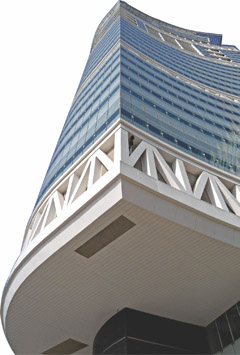 The new science centre in Singapore, with all the amenities of a modern city, is growing in two phases. Fusionopolis, the research and development centre, and the adjacent "Biopolis" (medicine and biotechnology) form the basis of the new high-tech quarter "One North". Six further buildings will be added in a later construction phase. A look at the tenant list reveals an accumulation of the most up-to-date technology: "Platform Computing Singapore" for example, does research into new ways of networking computers. "Thales Technology" develops aerospace technology, and "Linden Research Singapore" is a branch of Linden Labs, the creators of the virtual world "Second Life". Shopping malls, restaurants, serviced apartments and green roof gardens are available to the public. Tenants and business partners alike also profit from the high number of conference rooms or keep themselves in condition in the fitness club.
The new science centre in Singapore, with all the amenities of a modern city, is growing in two phases. Fusionopolis, the research and development centre, and the adjacent "Biopolis" (medicine and biotechnology) form the basis of the new high-tech quarter "One North". Six further buildings will be added in a later construction phase. A look at the tenant list reveals an accumulation of the most up-to-date technology: "Platform Computing Singapore" for example, does research into new ways of networking computers. "Thales Technology" develops aerospace technology, and "Linden Research Singapore" is a branch of Linden Labs, the creators of the virtual world "Second Life". Shopping malls, restaurants, serviced apartments and green roof gardens are available to the public. Tenants and business partners alike also profit from the high number of conference rooms or keep themselves in condition in the fitness club.
The oval "Auditorium", an experimental theatre for 350 people that "floats" between the Fusionopolis towers, is undoubtedly one of the visual highlights. Direct access between the towers is provided by glazed "sky bridges", some of them at dizzying heights.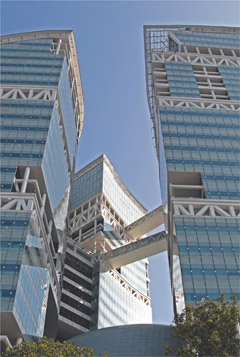 At Fusionopolis, the special structure of the glass panes provides sun and heat protection, privacy and mechanical resistance. The towers are relatively close together, so privacy has to be ensured whilst still preserving the scenic view for the inhabitants. The solution: wherever an office section is opposite an apartment, the external wall of the office is set back a bit in the façade, and roof gardens form a visual buffer zone. In these places, the outer pane of the façade glazing is additionally furnished with a sophisticated screen print pattern that tapers off towards the middle of the pane. Thus, an outward view from the inside is still possible, whereas the inward view from outside is restricted. The outside panes of the 30,000 square metres of the façade that are textured in this way consist of heat-strengthened glass. Thirty-eight percent of the glass surface is printed – in combination with the special ipasol solar control coating, this results in a solar factor of only 18% as determined by the Fraunhofer Institute for Solar Energy Systems (Freiburg). The pane on the inside of the whole structure consists of laminated safety glazing.
At Fusionopolis, the special structure of the glass panes provides sun and heat protection, privacy and mechanical resistance. The towers are relatively close together, so privacy has to be ensured whilst still preserving the scenic view for the inhabitants. The solution: wherever an office section is opposite an apartment, the external wall of the office is set back a bit in the façade, and roof gardens form a visual buffer zone. In these places, the outer pane of the façade glazing is additionally furnished with a sophisticated screen print pattern that tapers off towards the middle of the pane. Thus, an outward view from the inside is still possible, whereas the inward view from outside is restricted. The outside panes of the 30,000 square metres of the façade that are textured in this way consist of heat-strengthened glass. Thirty-eight percent of the glass surface is printed – in combination with the special ipasol solar control coating, this results in a solar factor of only 18% as determined by the Fraunhofer Institute for Solar Energy Systems (Freiburg). The pane on the inside of the whole structure consists of laminated safety glazing.
A further 9,000 square metres of the heat-strengthened glass with screen printing have a backing of white sheet metal for visual reasons, or serve as a parapet in some exterior areas. In the apartments, an ipasol glass type with a higher light transmittance is used in some positions (ipasol neutral 73/42), which has been applied to a glass substrate with a grey hue for reasons of appearance. This combination livens up the largely white façade of the building and restricts the inward view from outside. From the inside, an excellent outward view is nevertheless ensured. In combination with grey glass (8 mm), the solar factor decreases to 26 percent (according to EN 410). This substantially reduces the costs for air conditioning.

Glass Skin Defies Heat and Storms
The core of each of the towers has deliberately been kept open and empty – supported by filter systems, it serves as a vertical fresh air duct providing clean air on every floor. The structural glazing curtain wall prevents even high wind loads from being transferred to the inner structure. The horizontal glass or panel edges are mechanically secured; the vertical ones are fixed to the adapter framework using a special kind of silicone. In addition, a point mounting device is used at the vertical joints. The result: high mechanical stability and the diversion of the dynamic forces via the silicon adhesive and the mechanical fasteners. The utilized metal cover bars additionally serve as design elements by livening up the façade.The oval "Auditorium", an experimental theatre for 350 people that "floats" between the Fusionopolis towers, is undoubtedly one of the visual highlights. Direct access between the towers is provided by glazed "sky bridges", some of them at dizzying heights.
Multifunctional Glass Structure

A further 9,000 square metres of the heat-strengthened glass with screen printing have a backing of white sheet metal for visual reasons, or serve as a parapet in some exterior areas. In the apartments, an ipasol glass type with a higher light transmittance is used in some positions (ipasol neutral 73/42), which has been applied to a glass substrate with a grey hue for reasons of appearance. This combination livens up the largely white façade of the building and restricts the inward view from outside. From the inside, an excellent outward view is nevertheless ensured. In combination with grey glass (8 mm), the solar factor decreases to 26 percent (according to EN 410). This substantially reduces the costs for air conditioning.
| Construction site board Fusionopolis, Phase I | |
| Address | Ayer Rajah Avenue, Singapore |
| Owner | Jerome Town Council (JTC), Singapore |
| Metal engineering | YKK AP Facade PTE. LTD., Singapore |
| Architect | Kisho Kurokawa Architects & Associates |
| Glass products | ipasol 73/42 on a grey glass substrate, ipasol special type with screen printing |
| Glass processing | Interpane Plattling |
MGS Architecture- March April 2010

Viertel Zwei in Vienna
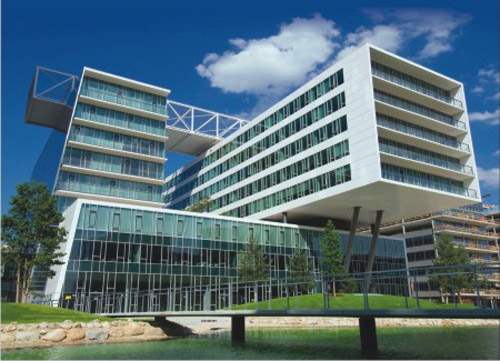
The new quarter “Viertel Zwei” (Quarter Two) is emerging right in the middle of Vienna. 40,000 square metres of new living space, comprising modern office and residential buildings and spacious green areas, is being created between the exhibition grounds and city centre. The heart of the quarter will be a 5,000 square metre lake, over which the overhanging part of the office building “Plus Zwei” (Plus Two) “levitates” like an oversized block of glass. 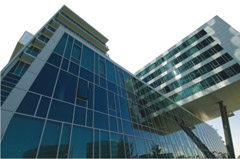 The building, designed by the Viennese architect Martin Kohlbauer, is one of six innovative objects that will be built in the new quarter by 2010. Clear structures and 7,200 square metres of structural glazing facade with solar control glass (ipasol neutral 50/27 and ipasol platin 47/29) provide rooms flooded with natural light, yet protected from overheating during the summer months. Work can be carried out within an inspiring and comfortable atmosphere.
The building, designed by the Viennese architect Martin Kohlbauer, is one of six innovative objects that will be built in the new quarter by 2010. Clear structures and 7,200 square metres of structural glazing facade with solar control glass (ipasol neutral 50/27 and ipasol platin 47/29) provide rooms flooded with natural light, yet protected from overheating during the summer months. Work can be carried out within an inspiring and comfortable atmosphere.
With a total volume of approx. 300 million euro and a leased area of approx. 90,000 square metres, the second Viennese district will feature a fascinating space to work and live in. One of the major contributors to the extraordinary atmosphere is the lake, which is the size of a soccer field and is named “H zwei O” (H two O). It is centrally located and surrounded by modern glass architecture and green areas.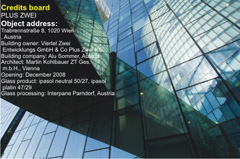 The most noticeable building is the vitreous “Plus Zwei” office building with one wing protruding 18 metres over the lake. The eight storey, 33m high building was completed a short while ago and is being leased to the oil and gas company OMV AG. On an area of 19,000 square metres, the staff members work in daylight-flooded rooms with a fantastic view over the lake, lawns and the surrounding architecture.
The most noticeable building is the vitreous “Plus Zwei” office building with one wing protruding 18 metres over the lake. The eight storey, 33m high building was completed a short while ago and is being leased to the oil and gas company OMV AG. On an area of 19,000 square metres, the staff members work in daylight-flooded rooms with a fantastic view over the lake, lawns and the surrounding architecture.
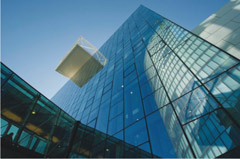 Part of the clear, symmetrical structures is also the large-area glass facade made of structural glazing; it makes the building look transparent and delicate. There are no mechanical mountings visible from the outside that hold the window panes. The facade is a W90 panel design and, therefore, fulfils the “fire protection requirements W90 for non-load bearing exterior wall components” in order to prevent vertical fire from spreading one storey to another.
Part of the clear, symmetrical structures is also the large-area glass facade made of structural glazing; it makes the building look transparent and delicate. There are no mechanical mountings visible from the outside that hold the window panes. The facade is a W90 panel design and, therefore, fulfils the “fire protection requirements W90 for non-load bearing exterior wall components” in order to prevent vertical fire from spreading one storey to another. 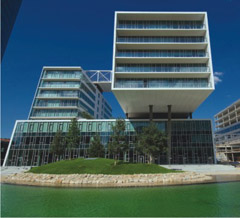 The glass architecture of the “Plus Zwei” fulfills high demands in terms of aesthetics and functionality. Neutral views, lots of daylight and high solar protection are some the strengths of the solar control glazing ipasol neutral 50/27. The energetic properties of the glazing in turn lower the operational costs of the building and protect the environment. The extremely low solar factor (g-value = 27% as per EN 410) prevents the rooms from heating up excessively on hot summer days, thereby reducing the costs for air-conditioning and eliminating the need for external mechanical shade systems. Nonetheless, a relatively large amount of daylight still floods the rooms (tL= 50%), so that electrical light is only needed fairly late into the day. In the winter time, the extremely low Ug-value of 1.1 W/m2K as per EN 673 provides for rather effective heat insulation.
The glass architecture of the “Plus Zwei” fulfills high demands in terms of aesthetics and functionality. Neutral views, lots of daylight and high solar protection are some the strengths of the solar control glazing ipasol neutral 50/27. The energetic properties of the glazing in turn lower the operational costs of the building and protect the environment. The extremely low solar factor (g-value = 27% as per EN 410) prevents the rooms from heating up excessively on hot summer days, thereby reducing the costs for air-conditioning and eliminating the need for external mechanical shade systems. Nonetheless, a relatively large amount of daylight still floods the rooms (tL= 50%), so that electrical light is only needed fairly late into the day. In the winter time, the extremely low Ug-value of 1.1 W/m2K as per EN 673 provides for rather effective heat insulation.
While the planners were aiming for a neutral appearance by using ipasol neutral 50/27, ipasol platin 47/29 was used for tilted and angled areas, and features an increased outside reflexion of 40%, high solar protection (g-value = 27% as per EN 410) and also a relatively high light transmittance(tL= 47%).

With a total volume of approx. 300 million euro and a leased area of approx. 90,000 square metres, the second Viennese district will feature a fascinating space to work and live in. One of the major contributors to the extraordinary atmosphere is the lake, which is the size of a soccer field and is named “H zwei O” (H two O). It is centrally located and surrounded by modern glass architecture and green areas.
Structural glazing with solar and fire protection


Daylight and solar protection for a comfortable working atmosphere

While the planners were aiming for a neutral appearance by using ipasol neutral 50/27, ipasol platin 47/29 was used for tilted and angled areas, and features an increased outside reflexion of 40%, high solar protection (g-value = 27% as per EN 410) and also a relatively high light transmittance(tL= 47%).
MGS Architecture - November December 2009

Trends in Glass Glazing in India
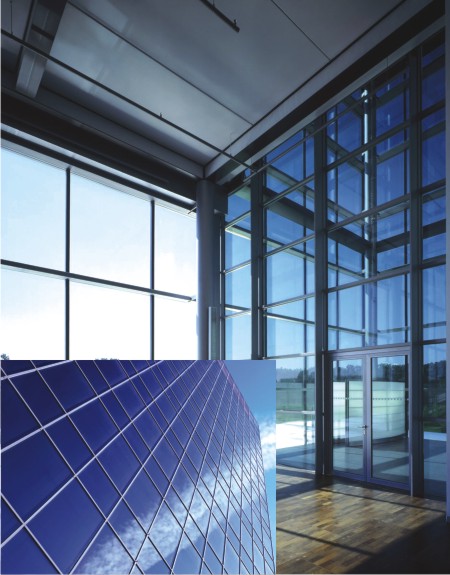
Throughout the ages, humans have always been on the lookout for new ways and techniques to make their appearances more attractive. And that includes the appearance of their buildings. The latest trend to capture the fancy of architects and builders is the use of glass, reports Zehra Naqvi.
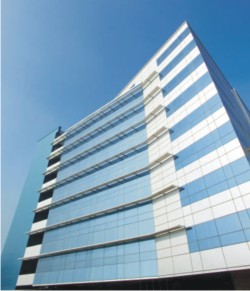
In India, the last few years have seen glass become the 'hottest fashion statement' in building construction. The skylines of Indian Metros are dotted with highrise buildings clad in glimmering glass, spelling out affluence and style. People today are willing to splurge on glass just to get that 'hi-tech' and sophisticated look, but there's much more to glass than just that.
Glass glazing, which has become a favored feature in buildings today, has numerous advantages apart from the very obvious 'beauty treatment' that it gives to buildings. Glass reduces the weight on the foundations and makes for a lighter building. Use of glass 'creates space'—not only does it bring the external environment, the skies and greenery outside, into the spaces within the building, it opens up spaces inside. Glazing can also have a tremendous impact on the energy performance of buildings besides enhancing the visual and acoustic effects. Building energy consumption can significantly be lowered by opting for the right kind of glass and the right kind of glazing. Aside from that, glass does not require high levels of maintenance and the different types of glass available today carry an extra feature of safety and durability.
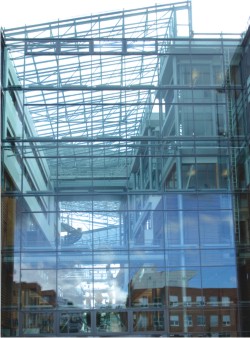
In India, glass glazing has become an industry unto itself with a host of companies providing a plethora of choices for everything –from the type of glass to the type of glazing. Ranging from multinational giants like Saint Gobain or the Korean DM Wall System Co Ltd, to Indian establishments like Sejal Architectural Glass From Mumbai, Glass and Glazing Systems Pvt ltd from Kerala, Glass Wall Systems from Mumbai, Sai Alutek Pvt Ltd from Bangalore, Glass and Glazing technologies Pvt Ltd from Gurgaon or Glazing and Research from New Delhi – there is a huge world of glass and glazing possibilities spread out before the customers.
Vimal Rathi, MD, Glazing and Research, expounds on the virtues of glass for construction: "Glass is light in weight, gives a beautiful appearance and is relatively maintenance free. Proper cleaning once a month or once a fortnight is all you need to keep it in good condition and you won't need to replace it for the next 10-20 years."
Structural glazing utilizes the adhesive qualities of high-strength, high-performance silicone sealant to fix the glass to its support, without the requirement of any beads, clips or bolt fixings.
Bolt glazing, on the other hand, holds the glass by means of visible metal parts, sometimes countersunk and embedded in the glass itself, which cover a small part of the glass surface. Fin Supported glazing uses glass fins instead of frames or mullions.
Cable supported glazing uses high strength cables to transfer the load to the main structure while Suspended glazing creates a frameless glazing façade by fixing together a matrix of toughened glass lites, hung from the building structure like a glass curtain.
Most of the companies offer a complete basket of glazing options and services to chose from – façades, canopies, aluminium cladding—the works. Another thing that industry insiders stress upon is the engineering and workmanship, which are considered the most essential points factoring in the glazing of the building.
Ms Geeta, Marketing Manager of Glass wall Systems, Mumbai, cites a number of issues that have to be dealt with during the glazing process. The weight of the glass, structural loads, earthquake movements - all need to be given carefull consideration and the work has to proceed with due care. "It is correct engineering that makes all the difference," she emphasizes.
Mr. Vimal Rathi from Glazing and Research agrees with this observation. "Workmanship and good labor matters a lot. You have to take care that joints are not evident, that the silicon sealant is of the same thickness throughout…and a host of other such issues."
Further safety concerns are added by Mr. Deepak Mehra from Prateek Interiors, Delhi: "It is extremely essential that the fittings be done well. The glass must not slip on any account. Use of good quality silicon is important for that." Mr. Sridhar from Sai Alutek also highlights the importance of correct execution – making corrections in the 'plumb out' by calculating the slab to slab variations in building line. These are of prime concern for making the façade plane as well as secure.
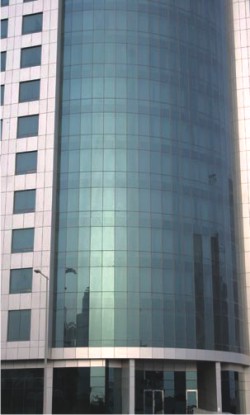 Materials that have good insulation to prevent the heat from seeping in, maximizing of natural day lighting and measures to improve air quality are some of the salient features of sustainability. So you can choose from myriad new forms of glass that can help make your buildings 'eco-smart', both ways
Materials that have good insulation to prevent the heat from seeping in, maximizing of natural day lighting and measures to improve air quality are some of the salient features of sustainability. So you can choose from myriad new forms of glass that can help make your buildings 'eco-smart', both ways
Tempered Glass is one of the 'different' forms, having four times the strength of annealed glass, which gives it superior resistance to glass breakage. It effectively withstands bending and rapid temperature change. If broken, it breaks into many small and thick fragments without sharp edges, making it ideal for places that require safety and durability, like hospitals or child care centers or sport buildings.
Then there is Laminated Glass which consists of two or more lites of glass adhered together with a plastic interlayer. Because it does not splinter into sharp shards on breakage, it is often used as safety glazing and as overhead glazing in skylights. The plastic interlayer also provides protection from ultraviolet rays and attenuates vibration, which gives laminated glass good acoustical characteristics. Laminated glass also has good energy absorption characteristics and is thus useful for enhancing the building's energy efficiency.
You could also try Coated Glass which is covered with reflective or low-emissivity (low-E) coatings. The coatings improve the thermal performance of the glass by reflecting infrared radiation. However, they also reflect back the visible light and hence do not contribute to the natural light and visibility of the interiors. Tinted glass also contains minerals that color the glass uniformly through its thickness and promote absorption of visible light and infrared radiation.
Insulated glass units (double-glazed, triple-glazed) are also quite popular because of their numerous virtues. These consist of two or more lites of glass with a continuous spacer that encloses a sealed air space. The spacer typically contains a desiccant that dehydrates the air space. This reduces heat gain and loss, as well as sound transmission, which gives the glass unit superior thermal performance and acoustical characteristics compared to single glazing. Most commercial windows, curtain walls, and skylights contain insulating glass units.
Gas filled glazing: To further enhance the thermal performance of glazing, the spaces between the panes are filled with inert gases as these have higher resistance to heat flow than air. Naturally, this enhances the glass U-value or resistance to heat trapping.
The 'cool-lite' series of Sun-Ban glass from Saint Gobain is quite popular among builders, as Deepak Mehra and Vimal Rathi will both vouch for. Along with these, other Sun-ban glasses include 'Reflectasol' and 'Antelio Plus', Thermal insulation series like 'Nano', 'Nano Star', 'Planitherm' and 'Evo Star' —all from Saint Gobain. Adding another shade of green to glass are the dual-action self-cleaning glasses—Bio Clean. These limit the settling of dirt and grime on the facades, thereby reducing the need for detergents and other cleaners.
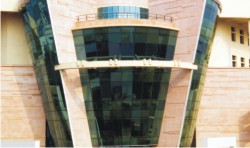 Companies like Glass and Glazing technologies from Mumbai bring High Performance glass to India from other countries like the Emirates. High performance glass has the twin powers of allowing better daylight penetration into the building while limiting the amount of heat allowed inside. Buildings like Olympis Technology Park, Chennai, Wipro Technologies –Gurgaon Development Centre, Gurgaon , CII –Sohrabji Godrej Green Business Centre, Hyderabad and Technopolis, Kolkata are all examples of buildings flaunting high-performance glass on themselves.
Companies like Glass and Glazing technologies from Mumbai bring High Performance glass to India from other countries like the Emirates. High performance glass has the twin powers of allowing better daylight penetration into the building while limiting the amount of heat allowed inside. Buildings like Olympis Technology Park, Chennai, Wipro Technologies –Gurgaon Development Centre, Gurgaon , CII –Sohrabji Godrej Green Business Centre, Hyderabad and Technopolis, Kolkata are all examples of buildings flaunting high-performance glass on themselves.
Then there are 'gen-next' glasses, or spectrally selective glasses, which are 'intelligent' glass units that selectively allow and reject different wavelengths of solar radiation, resulting in better inflow of natural light with considerably reduced heat emissions.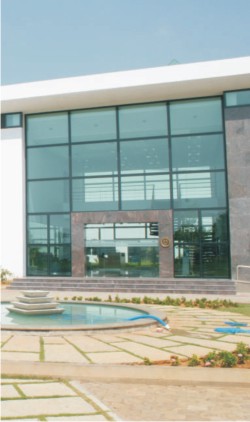 Mr. Sridhar of Sai Alutek considers these selective glasses the best of the lot. But he has more to say on the subject of 'Eco construction'. He explains in detail the concept of combining 'solar heat absorbers' with the frames of the glass. "It's not just enough for glass to reflect the sun-rays…. This way, it only serves to make the environment and the opposite structures even hotter. That creates even more problems for the country."
Mr. Sridhar of Sai Alutek considers these selective glasses the best of the lot. But he has more to say on the subject of 'Eco construction'. He explains in detail the concept of combining 'solar heat absorbers' with the frames of the glass. "It's not just enough for glass to reflect the sun-rays…. This way, it only serves to make the environment and the opposite structures even hotter. That creates even more problems for the country."
To counter this problem, thermal absorbers suck in the sun's rays rather than bouncing them back, and the best part is that they are capable of converting these into usable solar power! As a final step in reaching the heights of eco-smartness, these can be used to supply power to the building itself.
Sai Alutek Pvt Ltd offers its customers the option of choosing these thermal absorbers, while it collaborates with the providers to check the viability. However, as Sridhar says, "Awareness levels among people are very low. That's why we have had no requests for these adapters so far."
This lack of awareness can prove to be lethal for the environment, as more and more outwardly scintillating buildings spring up as potential heat traps around the country. Efforts have been made by various organizations to popularise 'green construction practices'.
Selection of glazing can have an impact on 8 points under the LEED rating system:
Here's a glimpse at some of the Green buildings that India can boast of:
Wipro Technologies Gurgaon Development Centre is the greenest building in India and second greenest building in the world. The building has received 57 points and is Platinum rated. In the case of Wirpo Technologies, glass contributed 2 clear points and 13 combined points.
Grundfos Pumps India Ltd, Chennai LEED - Gold Rated - This building has an absolute non-usage of artificial lighting for the office spaces for the entire part of the day. The air conditioning expenses also have been kept at their minimal best due to the energy efficient glazing. This Green building consumes 25% less energy, compared to conventional building by adopting the above measures.
CII-Sohrabji Godrej Green Business Centre and ITC Green Centre, Gurgaon are both LEED-Platinum Rated buildings with 63% and 45% energy savings respectively.
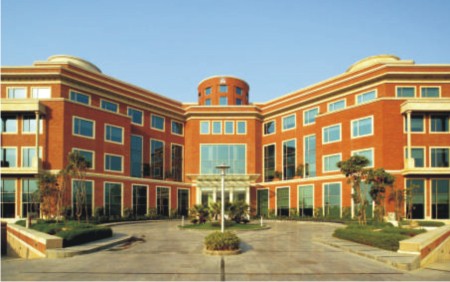
These buildings that are high on the glamour quotient as well as proud holders of eco-sensitive labels can become trendsetters for the rest. So while glass paradises will continue to be the craze in architecture, economy and ecology will have to hold hands and create a green future for glass. That would the most elegant way for enhancing appearances, not just of our buildings but of our entire planet.
Glass glazing, which has become a favored feature in buildings today, has numerous advantages apart from the very obvious 'beauty treatment' that it gives to buildings. Glass reduces the weight on the foundations and makes for a lighter building. Use of glass 'creates space'—not only does it bring the external environment, the skies and greenery outside, into the spaces within the building, it opens up spaces inside. Glazing can also have a tremendous impact on the energy performance of buildings besides enhancing the visual and acoustic effects. Building energy consumption can significantly be lowered by opting for the right kind of glass and the right kind of glazing. Aside from that, glass does not require high levels of maintenance and the different types of glass available today carry an extra feature of safety and durability.

In India, glass glazing has become an industry unto itself with a host of companies providing a plethora of choices for everything –from the type of glass to the type of glazing. Ranging from multinational giants like Saint Gobain or the Korean DM Wall System Co Ltd, to Indian establishments like Sejal Architectural Glass From Mumbai, Glass and Glazing Systems Pvt ltd from Kerala, Glass Wall Systems from Mumbai, Sai Alutek Pvt Ltd from Bangalore, Glass and Glazing technologies Pvt Ltd from Gurgaon or Glazing and Research from New Delhi – there is a huge world of glass and glazing possibilities spread out before the customers.
Vimal Rathi, MD, Glazing and Research, expounds on the virtues of glass for construction: "Glass is light in weight, gives a beautiful appearance and is relatively maintenance free. Proper cleaning once a month or once a fortnight is all you need to keep it in good condition and you won't need to replace it for the next 10-20 years."
Glazing Options
The choices for glass glazing in buildings are numerous, depending upon the requirements. Curtain Walling, Structural Glazing, Bolt Glazing or Spider glazing, Fin supported glazing, Cable Glazing and suspended glazing are all available according to the customer's specifications.Structural glazing utilizes the adhesive qualities of high-strength, high-performance silicone sealant to fix the glass to its support, without the requirement of any beads, clips or bolt fixings.
Bolt glazing, on the other hand, holds the glass by means of visible metal parts, sometimes countersunk and embedded in the glass itself, which cover a small part of the glass surface. Fin Supported glazing uses glass fins instead of frames or mullions.
Cable supported glazing uses high strength cables to transfer the load to the main structure while Suspended glazing creates a frameless glazing façade by fixing together a matrix of toughened glass lites, hung from the building structure like a glass curtain.
Most of the companies offer a complete basket of glazing options and services to chose from – façades, canopies, aluminium cladding—the works. Another thing that industry insiders stress upon is the engineering and workmanship, which are considered the most essential points factoring in the glazing of the building.
Ms Geeta, Marketing Manager of Glass wall Systems, Mumbai, cites a number of issues that have to be dealt with during the glazing process. The weight of the glass, structural loads, earthquake movements - all need to be given carefull consideration and the work has to proceed with due care. "It is correct engineering that makes all the difference," she emphasizes.
Mr. Vimal Rathi from Glazing and Research agrees with this observation. "Workmanship and good labor matters a lot. You have to take care that joints are not evident, that the silicon sealant is of the same thickness throughout…and a host of other such issues."
Further safety concerns are added by Mr. Deepak Mehra from Prateek Interiors, Delhi: "It is extremely essential that the fittings be done well. The glass must not slip on any account. Use of good quality silicon is important for that." Mr. Sridhar from Sai Alutek also highlights the importance of correct execution – making corrections in the 'plumb out' by calculating the slab to slab variations in building line. These are of prime concern for making the façade plane as well as secure.
Making Glass Green
With the Great Glass wave sweeping across architectural designs, a very important question that has come to the fore is the issue of the climatic suitability and eco-friendliness of such designs. The high levels of solar radiation that India's tropical climate brings become a cause for concern, considering the green-house-effect produced by glass. This poses the problem of trapping heat inside buildings and requiring high levels of air-conditioning, making them a great threat to energy conservation. This, coupled with the high costs of escalating power bills, led to the coming together of 'economy' and 'ecology' to originate the concept of green buildings.
Tempered Glass is one of the 'different' forms, having four times the strength of annealed glass, which gives it superior resistance to glass breakage. It effectively withstands bending and rapid temperature change. If broken, it breaks into many small and thick fragments without sharp edges, making it ideal for places that require safety and durability, like hospitals or child care centers or sport buildings.
Then there is Laminated Glass which consists of two or more lites of glass adhered together with a plastic interlayer. Because it does not splinter into sharp shards on breakage, it is often used as safety glazing and as overhead glazing in skylights. The plastic interlayer also provides protection from ultraviolet rays and attenuates vibration, which gives laminated glass good acoustical characteristics. Laminated glass also has good energy absorption characteristics and is thus useful for enhancing the building's energy efficiency.
You could also try Coated Glass which is covered with reflective or low-emissivity (low-E) coatings. The coatings improve the thermal performance of the glass by reflecting infrared radiation. However, they also reflect back the visible light and hence do not contribute to the natural light and visibility of the interiors. Tinted glass also contains minerals that color the glass uniformly through its thickness and promote absorption of visible light and infrared radiation.
Insulated glass units (double-glazed, triple-glazed) are also quite popular because of their numerous virtues. These consist of two or more lites of glass with a continuous spacer that encloses a sealed air space. The spacer typically contains a desiccant that dehydrates the air space. This reduces heat gain and loss, as well as sound transmission, which gives the glass unit superior thermal performance and acoustical characteristics compared to single glazing. Most commercial windows, curtain walls, and skylights contain insulating glass units.
Gas filled glazing: To further enhance the thermal performance of glazing, the spaces between the panes are filled with inert gases as these have higher resistance to heat flow than air. Naturally, this enhances the glass U-value or resistance to heat trapping.
The 'cool-lite' series of Sun-Ban glass from Saint Gobain is quite popular among builders, as Deepak Mehra and Vimal Rathi will both vouch for. Along with these, other Sun-ban glasses include 'Reflectasol' and 'Antelio Plus', Thermal insulation series like 'Nano', 'Nano Star', 'Planitherm' and 'Evo Star' —all from Saint Gobain. Adding another shade of green to glass are the dual-action self-cleaning glasses—Bio Clean. These limit the settling of dirt and grime on the facades, thereby reducing the need for detergents and other cleaners.

Then there are 'gen-next' glasses, or spectrally selective glasses, which are 'intelligent' glass units that selectively allow and reject different wavelengths of solar radiation, resulting in better inflow of natural light with considerably reduced heat emissions.
Eco-construction

To counter this problem, thermal absorbers suck in the sun's rays rather than bouncing them back, and the best part is that they are capable of converting these into usable solar power! As a final step in reaching the heights of eco-smartness, these can be used to supply power to the building itself.
Sai Alutek Pvt Ltd offers its customers the option of choosing these thermal absorbers, while it collaborates with the providers to check the viability. However, as Sridhar says, "Awareness levels among people are very low. That's why we have had no requests for these adapters so far."
This lack of awareness can prove to be lethal for the environment, as more and more outwardly scintillating buildings spring up as potential heat traps around the country. Efforts have been made by various organizations to popularise 'green construction practices'.
LEED India Rating System & Energy Efficiency
The LEED (Leadership in Energy and Environmental Design) green building rating system developed by the US Green Building Council is now recognized as an international rating system on energy efficiency and resource-friendliness of a building and is followed by more than 24 countries. The LEED rating system has been indigenized by the Indian Green Building Council to suit the national context and priorities. Energy efficiency in design has been achieved by a number of buildings in India by adopting the LEED India green building rating system.Selection of glazing can have an impact on 8 points under the LEED rating system:
- Energy
- Local and Regional Material
- Recycled Content
- Daylight
- Views
Here's a glimpse at some of the Green buildings that India can boast of:
Wipro Technologies Gurgaon Development Centre is the greenest building in India and second greenest building in the world. The building has received 57 points and is Platinum rated. In the case of Wirpo Technologies, glass contributed 2 clear points and 13 combined points.
Grundfos Pumps India Ltd, Chennai LEED - Gold Rated - This building has an absolute non-usage of artificial lighting for the office spaces for the entire part of the day. The air conditioning expenses also have been kept at their minimal best due to the energy efficient glazing. This Green building consumes 25% less energy, compared to conventional building by adopting the above measures.
CII-Sohrabji Godrej Green Business Centre and ITC Green Centre, Gurgaon are both LEED-Platinum Rated buildings with 63% and 45% energy savings respectively.

These buildings that are high on the glamour quotient as well as proud holders of eco-sensitive labels can become trendsetters for the rest. So while glass paradises will continue to be the craze in architecture, economy and ecology will have to hold hands and create a green future for glass. That would the most elegant way for enhancing appearances, not just of our buildings but of our entire planet.
MGS Architecture July August 2009

SEJAL GROUP deals all kinds of Interior and Exterior Decorative Glasses
The Company
In 1991, an innovative and pioneering era started for the Sejal Group. The group had its humble origins in a 200 sq ft retail shop called “SEJAL GLASS HOUSE” located in the Mumbai suburb of Malad (West), mainly a trading house for glasses and dealing with all kinds Interior and Exterior Decorative Glasses with cutting and supply of the same. This shop was started and led by Shri. Amrutbhai S. Gada, a young and enthusiastic personality, leader and now a Chairman & Managing Director of the Sejal Group. The first manufacturing unit Glass Craft was started on 1st April, 1992 to deal independently with our prominent customers. Soon there were more orders than the facility could handle and an in-house facility for massive scale production and edge processing facility was required. With Italian collaboration for CNC technology, on 15th August, 1994 SEJAL GLASS CRAFT PVT. LTD was born as an independent processing unit that could carry out edging profiles autonomously. This company was mainly formed to produce the most advance decorative glasses with the combination of Art and CNC Technology.Meanwhile, there was massive growth in the market and the construction industry. The SEJAL ARCHITECTURAL GLASS LTD Unit was established in 2000 at Dadra-Nagar-Haveli, (at Silvassa) to avail floating processing in house and to cope up with the enormous demand of building industry. This establishment was started with Rs. 20 crores and the entire production technology was procured and imported from viz. Finland, Austria, Italy, Germany, etc.
Products
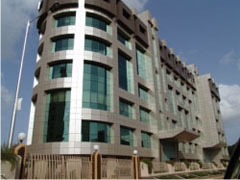
Solid glass is a tempered glass that offers high levels of strength and endurance and is ideally suited for frameless glass assemblies, shower screens, stairway and for applications where resistance to thermal shock is required. Since Solid Glass comes in two variants—heat strengthened (HS) and fully toughened (FT), it finds a wider range of applications than many other tempered glass offerings. The HS variant is twice as strong as annealed glass and can be used where strength and thermal shock are the prime concern. FT, on the other hand, is four or five times stronger than standard annealed glass. In addition to this, it crumbles into fine fragments on breakage, eliminating the risk of personal injury. FT therefore lends itself for use as a safety glass.
Strength is not the only reason to use Solid Glass. Sejal offers surface patterns and designs printed on the glass using ceramic colours. Ceramic Silkscreen Solid Glass combines non-fading colours and graphics to offer several options in colour and graphics. Customised options are available, making it ideal for spaces where branding is a major design element. Besides its decorative properties, Ceramic Silkscreen Solid Glass cuts glare, is scratch resistant, moisture resistant and durable.
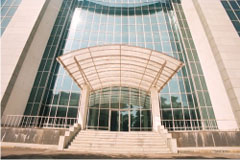
Kool Glass is a high-performance and low maintenance product and is available in double and triple glazed versions with provisions for conventional, structural and stepped mounting. Further, clear, tinted and coated versions are available, as are annealed, heat-strengthened, toughened and laminated ones.
In a nutshell, Kool Glass is a must if you are looking at reduced investments in air conditioning and heating, savings in electricity consumption and better comfort levels and hence quality work environments.
Tone glass is a specially designed Acoustic Insulation Unit that offers noise control to the extent of achieving sound attenuation of 50 dB. Tone Glass can be configured to cut out specific sound frequencies. Along with other properties like thermal insulation, added strength and safety, it can be customised to meet the specific requirements of a project.
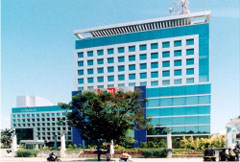
Fort glass is also a laminated glass product that is designed specifically to resist penetration in the event of burglaries and intrusions till such time as additional help reaches the premises. Fort Glass can handle forced entry, ballistic assaults, bomb blasts and explosion shocks and vibrations. Different products are available for the level of security sought for the specific project.
Décor glass is a product that achieves superior finish, achieved by high levels of precision while processing. Mirrors, panels, partitions and furniture use Décor Glass. Sejal's decorative mirrors are double coated and copper free with bevelled edges. Pre-laminated board frames are used rather than metal frames that can corrode and damage the mirror. Further PVC tapes are used to protect the mirror from harsh weather conditions.
Bathroom accessories like the Oyster range of glass basins are also popular for interior design today. Matching sets of basin, stand, mirror and shelf make it possible to create an elegant bathroom interior using high quality glass.
Initiatives
Today the Sejal Group not only supplies glass, but also provides engineering assistance, calculations and designs for its application. It is catering needs of very reputed buyers such as, Raheja Group of Companies, Reliance Group of Companies, Konkan Railway, BEST Undertaking, Bhabha Atomic Research Center, Blue Star India Ltd. etc. Sejal has its marketing team operating all over India with its respective branch offices at Kolkata, Chennai, Hyderabad, Bangalore, Delhi, Ahmedabad and Pune.Recently, Sejal was the first Indian glass processing company to participate in an International Exhibition held at Germany in October 2002 and 2004, and has started receiving enormous and massive enquiries from overseas market. We have also participated in the recent Glasstech Asia 2005 held in Nov/Dec 2005 at Bangkok, Thailand.
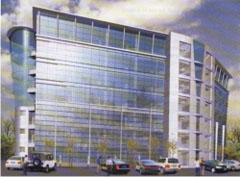
Having established its mark in retail and processing glass line, Sejal group has promoted a Public Limited company i.e. SEJAL FLOAT GLASS LTD. to manufacture plain Float Glass. This company will be listed as public limited with the total investment of around Rs. 500 crores. This is pat of the backward integration of the Sejal business. The plain Float Glass is the basic raw material for the glass processing industry i.e. both for SEJAL GLASS CRAFT PVT LTD and SEJAL ARCHITECTURAL GLASS LTD.
MGS Architecture January 2006

Façade Engineering and Recycled Glass
Recycled glass
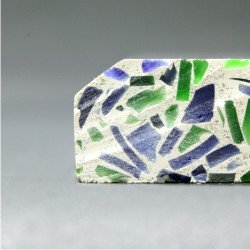
Inference: Recycled glass has been innovatively used in the country for a long time now. So where is it now?
Though glass as a construction material in cladding and insulation applications has definitely come of age in the country, there is no really significant progress when it comes to recycled glass product innovations or applications. Recycled glass seems to be a phenomenon essentially in the container and packaging industry or heading towards landfills. The world over awareness of the potential of this material doesn't seem to be significantly seen in the Indian construction industry.
Environmental concerns
With the rising consciousness of environment conservation and green construction recycled glass has come up in several innovative and decorative construction products. Recycling of glass seriously cuts costs of raw materials and energy/fuel. Since glass can be recycled indefinitely as its structure does not deteriorate when reprocessed. Countries like Switzerland and Finland recycle more than 90% of their container waste.The process
Waste glass is collected from various sources and collection schemes like bottle banks, kerbside schemes or directly from parties using large quantities of glass containers. In India the kabbadiwala is a major link in this chain. These collections and glass rejected due to breakages and manufacturing defects together form glass cullet. Cullet may have added materials in the form of plastic, aluminum etc. that can change the properties of the cullet. After pulverization, the aggregate has a texture similar to natural sand and is as hard-grained.Combined with concrete it produces a material with a higher abrasion resistance than similar mixtures using quartz sand. There is also often a reduced drying shrinkage in these mixes. Powdered glass is polozzolanic, or it contributes to strength development by reacting with lime. Though these strengths are lower than Portland cement alone there are distinct economic advantages of using the material.
Product innovations
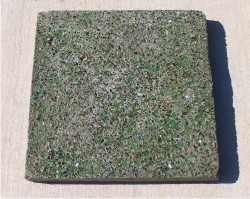
Tumbled glass: These are recycled glass pieces that have a frosted surface and rounded edges. These pieces widen the scope for innovation in interior design, mosaics and landscape accenting. They are suitable for incorporation into tiled surfacing, architectural glass designs or to feature in reflecting pools and fountains. Tumbled glass may also be used as ballast gravel in green roof and other green building applications.
Abrasive/ blasting media: Crushed recycled glass is a safe and effective medium to substitute natural sand and slag. It is applicable for sandblasting work like surface preparation, removal of rust or paint, etc. With its lower weight it is easier to use and dispose off.
Water Filteration media: Finely crushed recycled glass presents itself as a direct replacement for silica sand. It has shown its advantages in being lighter, more hygienic and safer to use than silica sand. As a light weight product it provides more filter volume per unit weight. These products have no crystalline silica and do not trap bacteria resulting in lowered requirements of chlorine and coagulants.
Building material from glass: REAPOR is a fiber-free building material for thermal and acoustic insulation using recycled glass. Developed in Germany, it has the advantages of being light weight, stable and water-, acid- and fire- resistant. In terms of workability too the material scores high. Adjustments to the material can be made in terms of desired degree of thermal or acoustic insulation and weight requirements. Further it is environment-friendly being made with 90% recycled glass and is itself fully recyclable.
Façade Engineering
3i-isolet blocks
GK Construction from Austria is working on introducing its innovative insulated building block in the middle East. The blocks are ideal in the construction of partitions and walls in multi-rise buildings and also can be used as load-bearing walls in two and three-storeyed buildings and in the construction of housing projects. The product has already been tested in European labs and projects for parameters such as heat insulation, fire resistance and moisture resistance. The blocks are insulating with the integration of insulation systems within the building materials. Due to the integrated special assembly 3i-isolet products are easy to build and to assemble. Made of recycled materials they can be reutilized for building material. The products – 3i-vario, 3i-deko and 3i-multi variants—are applicable for structural engineering in interior and exterior construction such as professional fascade construction, renovation of old buildings and constructional safety devices.
FACE rain screen system
The FACE by Soladrilho terracotta rain screen system comprises of extruded terracotta/ceramic tiles and an aluminum substructure with steel inox clips. Marketed in UK and Europe the product has advantages that include low maintenance and ease of installation.A ventilated facade has growing importance in modern architecture, not only for technical features, but also for the aesthetic appearance. The ventilated facade system relies upon the fixing of terracotta/ceramic tiles on an aluminum substructure previously fixed to the construction facade. The horizontal joints between tiles are left open to the cavity area of the cladding zone allowing its ventilation.
The substructure can be specifically designed to allow lightweight stud infill panels between the floor slabs if required, with the main vertical rails being fixed direct into the slab edge on each floor. The FACE rain screen system is also very fast to assemble and fix on site in comparison with traditional construction and even other methods of rain screen and it requires no wet trades.
Bent glass
Bent glass has been on the building scene since the early 19th century. This dynamic product is growing in proportion of its use with the development of glass technology, improving safety properties and the energy saving properties available in glass.Bent glass adds greatly to the aesthetic potential of design. The curved surfaces give a building its own personality, creating the whole or a part of the façade.
With a growing proportion of bent glass been processed to make safety glass, bent glass can also be laminated for specialized categories like bullet resistant. There is also widening scope of available products in terms of available sizes. This may then be increasingly used in both facades and interior architecture.
So far bent glass has primarily been used in public buildings, office complexes and for corporate facility facades. Interior architecture applications for bent glass include railings for staircases, walkways, partitions and elevator glass panels.
MGS Architecture June July 2007

Glass Crystal in the heart of London
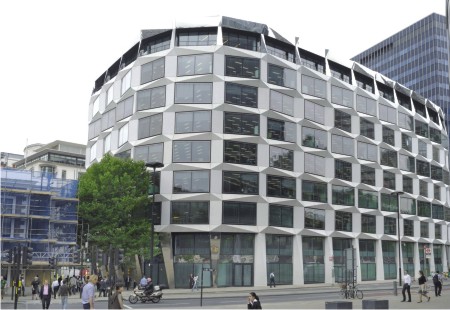
Like a huge crystal, in London's historic centre - the nine-storey office building at One Coleman Street impresses with its unique vitreous facade. Each of the solar control glass panes is tilted at a different angle, in which the structural glazing was glued to the frame construction without any visible fasteners. None of the "prefab" steel parts were used more than six times. In spite of all these variations, the geometric shapes provide for an overall spatial symmetry. The building, however, also meets the highest technical demands: 3,000 square metres of solar control glazing allow a lot of daylight into the building, in turn preventing the rooms from heating up too much in the summer and also providing effective thermal insulation on cold days.
Exactly 425 white, sculpture-like "prefab" parts along with 3,000 square metres of solar control glazing were used for this unconventional office building that is owned by Union Investment Real Estate AG at One Coleman Street in London's financial district.
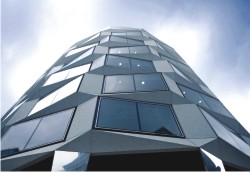
Due to the even white areas and color-neutral glazing, the offices themselves look like the inside of a crystal. The transparent material not only provides a 360 degree view over the historic financial centre of London, but also the rooms are flooded with daylight in order to reduce the need for artificial illumination and for a nicer atmosphere inside.
Symbiosis of aesthetics and technology
The building is not only extremely aesthetically pleasing but also sets a technological example. The harmonic appearance of the facade is achieved by means of structural glazing: No mechanical fixtures are visible from the outside were used for fastening the individual glass panes. Instead, they were glued to the frame structure on all four sides. Solar control glazing (ipasol neutral 68/37) by Interpane prevents the offices from overheating in the summer without a major impact on the light transmittance: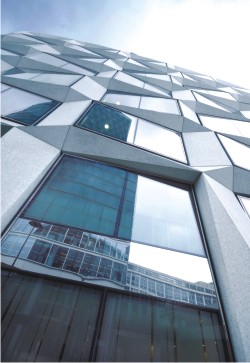
- One outstanding characteristic of this type of glazing is the selectivity of S = 1.84. For a color-neutral glazing, this is a value that is close to physical feasibility. The high light transmission (tL= 68%) leads to bright rooms and the g-value of 37% (as per EN 410) is low enough for London's weather conditions.
- The extremely thin coating on the inside of the outer pane selects the incident solar rays and makes for an ideal indoor climate. While, for the most part, long-wave heat rays are reflected, in which the short-wave part (visible light) can pass through the layer virtually unobstructed. The low light reflection to the outside (10% as per EN 410) minimises the mirror effects.
- The low Ug-value (1.1 W/m2K as per EN 673) provides for effective heat insulation. It is in this way that the energy properties of the glazing lower the operational costs, protect the environment, and because of the high amount of daylight and the low reflection, they also increase the well-being of the people inside the offices.
MGS Architecture March April 2009

Experiments with Glass in recent Architecture
Mukta Naik takes you through a journey that explores the creative expressions that glass has inspired in recent architecture.
Glass as a material has inspired designers for centuries. In the last few decades though, innovation in glass manufacturing technology has presented designers with varied types of glass to play with. Glass is now available in a range of colors, thicknesses, and sizes. It comes with special properties that make it stronger, heat resistant, energy-efficient, increases light transmission, etc.
There is no doubt about it. Architects and designers are having a lot of fun with glass. So much so that glass has become the most commonly used material in buildings today. Let us take a journey through some of the more interesting usage of glass in recent architecture.
There are no barriers to the way glass is used and the objective is usually to generate maximum daylight and to generate interesting lighting effects from natural daylight. For this, the edge of the glass sometimes plays a larger role than the plate surface. Glass interlayers and films also contribute to creating a desired effect. A favorite technique is to use prisms and other light-reflecting mechanisms to redirect sunlight to hit the ceiling or a specially designed surface. Essentially, the four properties of light rays—reflection, refraction, luminosity and transparency—are used in varying combination to generate unique effects.
The most remarkable achievement of James Carpenter has been the Dichroic Light Field that was used in the Millenium Building in New York in 1997. The dichroic coating consists of 14 layers of metal oxides put in place through vacuum deposition. These selectively interfere with the wavelengths of light so that, as light moves, different degrees of light are reflected and transmitted and colors seem to change. The dichroic coating is fragile and is laminated with the glass and hermetically sealed. In the Millenium Building, the coating creates an illusion of light coming from within the building. This is achieved by affixing perpendicular fins to the wall extending two feet into space, which have internal dichroic coatings within them.
In terms of glass, the firm has favored the use of high performance coating technology, especially low-e coatings since the time they were introduced, as early as 1997. The endeavor is to create a wall of glass that offers unblocked vision from the inside looking out.
An interesting project is the Winter Gardens project that the firm completed at Canary Wharf in London. The East Winter Garden is highly sculptural and has a laminated glass barrel roof rising 28 meters high and making the space look like a giant urban room. The West Winter Garden is simple, an abstract glass box with a light and elegant structure.
Glass is used extensively in this project, for the roofs and skylights, and for staircases and floors. There are glass pavilions and internally lit glass benches, art glass walls and ceilings. Glass balustrades are an important feature that use toughened and heat soaked safety glass. All the features use various forms of laminated glass.
In the Queen's Museum project in New York, Moss was asked to expand the existing museum and add a space for the performing arts. He has removed the central part of the existing building and then enclosed the entire structure in a flowing roof of laminated glass that drapes the functions of the various spaces in a simultaneously translucent, transparent and opaque way. In the Smithsonian Museum, he has used tubes of glass suspended from the ceiling to create a dramatic effect.
Glass, however, is a favorite with her. The Benoit Cornette is one unusual application, where she highlighted the corner of an existing and slightly dilapidated building and brought it resounding back into modern usage with the warm design gesture of extension, built in glass.
The Banque Populaire de 'Ouest is another exemplary use of glass, for which an ionoplast layer was used for the higher strength it gives the glass. The sheer horizontal façade expresses an immense faith in the power and strength of glass as a material.
It is no wonder that Saint Gobain chose her as their architect for their Glass Research Centre located in Paris. This building, completed in the year 2000, brought to the fore Odile's philosophy of using glass to create a magical façade that appears almost invisible and allows the outside and inside to merge completely.
Their emphasis is on reducing the weight of buildings. Minimal weight and maximum size is the motto for several of their collaborative projects. Their approach is technical and like many European designers, they come to design from an engineering standpoint rather than a purely architectural one.
Their concerns are therefore in the area of resisting internal load, the behavior of glass in a post-breakage environment and stiffness.
The Sony Center in Berlin, located at the city's historic Potsdamer Platz is an arrangement of complex buildings grouped around a central atrium. It is a living example of the success of mixed use urban design, with residences, offices, large cinemas and a museum of fine art, all in co-existence with each other. The building is a symbol of a new technical vision and order that was being brought into Berlin during its reconstruction. The glass facade and roof act as a fabric that moderates both natural and artificial light in the buildings, making them luminous rather than just lighted. It is new form of culture for the city and a glass masterpiece, no less.
Another good example of the concept of lightness with glass is the HA-LO Headquarters building in Chicago, where the RCC frame is glazed with laminated glass floor-to-ceiling panels covering an area measuring 64 x 56 meters. It is a surprisingly simple building bonded together by the luminous glass façade and more importantly, it is a clear break away from the retro style preferred by most American clients.
Another project that will be completed this year is the Max Tower in Frankfurt. This is a 63-storey building, in the shape of an incised ellipse designed to cut the bulk of its tall neighbors. The strategy here has been to make the building lighter, look less material and make it transparent towards the top. The roof skin has laminated glass panels supported by a grid of hollow steel sections and the vertical building envelope is also made of laminated glass and steel. The façade is also an energy-efficient design that incorporates windbreaks, sun blinds, rain covers and safety barriers.
Glass as a material has inspired designers for centuries. In the last few decades though, innovation in glass manufacturing technology has presented designers with varied types of glass to play with. Glass is now available in a range of colors, thicknesses, and sizes. It comes with special properties that make it stronger, heat resistant, energy-efficient, increases light transmission, etc.
There is no doubt about it. Architects and designers are having a lot of fun with glass. So much so that glass has become the most commonly used material in buildings today. Let us take a journey through some of the more interesting usage of glass in recent architecture.
Glass and light
James Carpenter based in New York has to his credit some of the most remarkable experiments with glass and light in recent times. His studio is not just involved in architectural design, but treats glass as a material to be designed and actually specifies the treatment to be given to the laminated glass to be used in a project. At times, more than ten different layers of different types of glass are sandwiched together to make up a complex glass to be used. Each of these layers could have a different property and the composite effect of the sandwiched glass is painstakingly modeled before using it in a building.There are no barriers to the way glass is used and the objective is usually to generate maximum daylight and to generate interesting lighting effects from natural daylight. For this, the edge of the glass sometimes plays a larger role than the plate surface. Glass interlayers and films also contribute to creating a desired effect. A favorite technique is to use prisms and other light-reflecting mechanisms to redirect sunlight to hit the ceiling or a specially designed surface. Essentially, the four properties of light rays—reflection, refraction, luminosity and transparency—are used in varying combination to generate unique effects.
The most remarkable achievement of James Carpenter has been the Dichroic Light Field that was used in the Millenium Building in New York in 1997. The dichroic coating consists of 14 layers of metal oxides put in place through vacuum deposition. These selectively interfere with the wavelengths of light so that, as light moves, different degrees of light are reflected and transmitted and colors seem to change. The dichroic coating is fragile and is laminated with the glass and hermetically sealed. In the Millenium Building, the coating creates an illusion of light coming from within the building. This is achieved by affixing perpendicular fins to the wall extending two feet into space, which have internal dichroic coatings within them.
Response to context
Cesar Pelli and Associates, a firm that shot to fame with the Petronas towers, is a name to reckon with today and has carved a niche for itself in the design of skyscrapers. Most of these projects have used steel and glass as the prominent materials. In terms of design, client aspirations and context are the two major criteria for design evolution and detailing. For this reason, each project looks distinctly different.In terms of glass, the firm has favored the use of high performance coating technology, especially low-e coatings since the time they were introduced, as early as 1997. The endeavor is to create a wall of glass that offers unblocked vision from the inside looking out.
An interesting project is the Winter Gardens project that the firm completed at Canary Wharf in London. The East Winter Garden is highly sculptural and has a laminated glass barrel roof rising 28 meters high and making the space look like a giant urban room. The West Winter Garden is simple, an abstract glass box with a light and elegant structure.
Glass is used extensively in this project, for the roofs and skylights, and for staircases and floors. There are glass pavilions and internally lit glass benches, art glass walls and ceilings. Glass balustrades are an important feature that use toughened and heat soaked safety glass. All the features use various forms of laminated glass.
Poetry in glass
Eric Owen Moss is an innovative designer with a focus on free forms. He is involved with a number of renovation projects for industrial buildings in Culver City, Los Angeles. The piece that really stands out is The Umbrella, completed in 1999. It is a sculptural architectural form fabricated in laminates glass that is attached to an existing structure at a corner. Moss looks at architecture and design as something that free you rather than as a problem-solving exercise.In the Queen's Museum project in New York, Moss was asked to expand the existing museum and add a space for the performing arts. He has removed the central part of the existing building and then enclosed the entire structure in a flowing roof of laminated glass that drapes the functions of the various spaces in a simultaneously translucent, transparent and opaque way. In the Smithsonian Museum, he has used tubes of glass suspended from the ceiling to create a dramatic effect.
Invisible facades
Odile Decq is a Parisian lady architect with a flair for making really stylish buildings that have the ability to fit into the topography of a city like a glove. She has designed an astonishing variety of projects—urban architecture, renovations, refurbishments, houses, studios, offices—you name it, she has traversed the path of scale and form, time and material.Glass, however, is a favorite with her. The Benoit Cornette is one unusual application, where she highlighted the corner of an existing and slightly dilapidated building and brought it resounding back into modern usage with the warm design gesture of extension, built in glass.
The Banque Populaire de 'Ouest is another exemplary use of glass, for which an ionoplast layer was used for the higher strength it gives the glass. The sheer horizontal façade expresses an immense faith in the power and strength of glass as a material.
It is no wonder that Saint Gobain chose her as their architect for their Glass Research Centre located in Paris. This building, completed in the year 2000, brought to the fore Odile's philosophy of using glass to create a magical façade that appears almost invisible and allows the outside and inside to merge completely.
The lightness of glass
Helmut Jahn and Werner Sobek have worked together on a number of buildings using glass. While Jahn's office is in Chicago and his origins German, Sobek is based in Stuttgart in Germany.Their emphasis is on reducing the weight of buildings. Minimal weight and maximum size is the motto for several of their collaborative projects. Their approach is technical and like many European designers, they come to design from an engineering standpoint rather than a purely architectural one.
Their concerns are therefore in the area of resisting internal load, the behavior of glass in a post-breakage environment and stiffness.
The Sony Center in Berlin, located at the city's historic Potsdamer Platz is an arrangement of complex buildings grouped around a central atrium. It is a living example of the success of mixed use urban design, with residences, offices, large cinemas and a museum of fine art, all in co-existence with each other. The building is a symbol of a new technical vision and order that was being brought into Berlin during its reconstruction. The glass facade and roof act as a fabric that moderates both natural and artificial light in the buildings, making them luminous rather than just lighted. It is new form of culture for the city and a glass masterpiece, no less.
Another good example of the concept of lightness with glass is the HA-LO Headquarters building in Chicago, where the RCC frame is glazed with laminated glass floor-to-ceiling panels covering an area measuring 64 x 56 meters. It is a surprisingly simple building bonded together by the luminous glass façade and more importantly, it is a clear break away from the retro style preferred by most American clients.
Another project that will be completed this year is the Max Tower in Frankfurt. This is a 63-storey building, in the shape of an incised ellipse designed to cut the bulk of its tall neighbors. The strategy here has been to make the building lighter, look less material and make it transparent towards the top. The roof skin has laminated glass panels supported by a grid of hollow steel sections and the vertical building envelope is also made of laminated glass and steel. The façade is also an energy-efficient design that incorporates windbreaks, sun blinds, rain covers and safety barriers.
MGS Architecture January 2006

Glass technologies for buildings
The MGS Team is dedicated to bringing you cutting-edge information that can help you plan and design better projects, using innovative technologies that are suited to the Indian climate and building requirements.
In this article, we cover two technologies relevant to glass. These are not new, but their range of applications increases everyday and they provide the answers to some of the basic challenges and advantages of using glass as a building material—in this case, light control, thermal insulation and acoustic insulation.
What a smart glass does is allows the user to control the light that is transmitted into the room. At one moment, the glass can allow 100% transmittance and this can be brought down to zero. This has a direct bearing on the temperature and heat build up inside the built environment and consequently on heating and cooling bills.
Thus, smart glass can considerably increase the comfort of a space and bring in savings on electricity consumption.
There are essentially three technologies that make this light control possible—liquid crystal (LC), electrochromic (EC) and suspended particle device (SPD).
Well, indeed, buildings an adapt themselves to a number of needs, and one of the most powerful tools to do this in recent times is the double-skin façade.
Intelligent façade systems are building envelopes that can automatically change their performances to suit weather conditions. Double-skin facades may be "intelligent" to varying levels. Some are rudimentary and date back to several centuries ago; these act essentially thermal buffers, like box or bay windows. Today, double-skin facades can be designed to satisfy all the comfort needs of a building's occupants, including heating, cooling, lighting, acoustics, ventilation, solar protection, and all this with the use of renewable energy sources.
Closed cavity double-skin facades: In these, the cavity between the two glass skins is completely sealed and the main function of the façade is to be a thermal buffer and an acoustic barrier.
Mechanically ventilated double-skin facades: In this, the interlayer is ventilated mechanically. This not only allows sound insulation but also control over the thermal performance of the façade.
Naturally ventilated double-skin facades: Here the thermal and sound performances are changeable. The additional benefit is that the airflow created by the cavity can be used for natural ventilation of the internal spaces.
Multi-storey façade: Here the cavity is undivided through the height of the building, with openings at the bottom and top for control. It offers good sound and thermal insulation, but in these facades the interior spaces are usually mechanically ventilated.
Corridor façade: The cavity is separated horizontally at the floor level. Thermal insulation and ventilation improves, but sound insulation is weak between rooms on the same floor.
Box window façade: Here the cavity is restricted vertically and horizontally. This box-like cavity offers excellent sound and thermal insulation but inadequate ventilation.
Shaft-box façade: The cavity is separated vertically, causing a strong thermal uplift and thus creating good ventilation.
Glass: Like in an insulating glass unit, the type of glass and the thicknesses to be used for the internal surface and the external surface is important.
Surface transparency: The design needs to look at hat percentage of the surface will be transparent and what percentage will be opaque. In this again, the use of materials like glass for transparency and different kinds of metals for opacity are the usual choices.
Depth of cavity: This is an important consideration to determine the extent of insulation and ventilation that can be achieved using such a system.
Sun protection systems: The façade system should also incorporate sun protection devices and the design should specify the type, location and position of these.
Air control elements: For effective ventilation, the exact positions of air intake and extraction need to be determined, along with the systems that will make this happen.
Integration of mechanical HVAC systems: If a mechanical air-conditioning system is being used in conjunction with natural ventilation, this needs to be carefully integrated. Even when using a closed or mechanically ventilated cavity, the insulation achieved by the double-skin needs to be factored into the air-conditioning of the interior spaces.
Most importantly, the double-skin façade system needs to be designed well in advance, as an integral part of the building's conceptual design. It is difficult, expensive and usually ineffective if treated as an add-on.
In this article, we cover two technologies relevant to glass. These are not new, but their range of applications increases everyday and they provide the answers to some of the basic challenges and advantages of using glass as a building material—in this case, light control, thermal insulation and acoustic insulation.
Smart glass: Light control technology
Though used in several applications ranging from eyewear to rear view mirrors and automotive glass, smart glass that can control light is gaining popularity in building facades as well.What a smart glass does is allows the user to control the light that is transmitted into the room. At one moment, the glass can allow 100% transmittance and this can be brought down to zero. This has a direct bearing on the temperature and heat build up inside the built environment and consequently on heating and cooling bills.
Thus, smart glass can considerably increase the comfort of a space and bring in savings on electricity consumption.
There are essentially three technologies that make this light control possible—liquid crystal (LC), electrochromic (EC) and suspended particle device (SPD).
| Liquid Crystal | EC | SPD | |
| What is it? | Laminated glass with two or more clear or coloured sheets of glass and a liquid crystal film. These are assembled between plastic interlayers. | Two glass panes with several layers sandwiched in between. | Two panes of glass separated by a conductive film with suspended, light absorbing, microscopic particles. |
| How does it work? | In the off condition the window remains a translucent white. However when current is applied it turns relatively clear. | When a low-voltage electrical charge is passed across a microscopically-thin coating on the glass surface, it activates an electrochromic layer which changes colour from clear to dark. The electric current can be activated manually or by sensors which react to light intensity. | With no applied voltage, the [articles are randomly oriented and block light, this remaining in a dark state. When voltage is applied, the particles align with the electric field and allow light through. The amount of light allowed to enter can be controlled by varying the applied voltage. |
| Maximum transmittance | Low | 70% | 80% |
| Disadvantages | No energy benefits, as it requires energy to remain in its clear state. Even in the clear state, the glass is not absolutely clear and transparent. It can only scatter light not block it, thus limiting its application. | Electrochromic glass responds slowly. Limited cycle lifetime. The "iris effect" in which colour change begins at the outer edges of the window and trickles its way toward the centre. Costs relatively high. Needs over voltage and over voltage protection. | Electricity is required to keep it in its clear state. |
| Advantages | It does not require electricity to maintain a particular state, only to change it. | The switch-over is instant as compared to EC, where there is a time lag. Quick and precise control is possible. Relatively inexpensive. Long lifetime. | |
| Applications | Interior uses, such a partitions, displays, bank screens | External facades, windows | External facades, windows |
Intelligent double-skin façade systems
Any number of architects and building owners have wondered, like Richard Rogers did in the '70s—how convenient would it be if a building could change like a chameleon, to meet a range of needs for human comfort?Well, indeed, buildings an adapt themselves to a number of needs, and one of the most powerful tools to do this in recent times is the double-skin façade.
Intelligent façade systems are building envelopes that can automatically change their performances to suit weather conditions. Double-skin facades may be "intelligent" to varying levels. Some are rudimentary and date back to several centuries ago; these act essentially thermal buffers, like box or bay windows. Today, double-skin facades can be designed to satisfy all the comfort needs of a building's occupants, including heating, cooling, lighting, acoustics, ventilation, solar protection, and all this with the use of renewable energy sources.
Classification by cavity type
To bring some order to the understanding of double-skin facades, it might be best to classify them into three types.Closed cavity double-skin facades: In these, the cavity between the two glass skins is completely sealed and the main function of the façade is to be a thermal buffer and an acoustic barrier.
Mechanically ventilated double-skin facades: In this, the interlayer is ventilated mechanically. This not only allows sound insulation but also control over the thermal performance of the façade.
Naturally ventilated double-skin facades: Here the thermal and sound performances are changeable. The additional benefit is that the airflow created by the cavity can be used for natural ventilation of the internal spaces.
Classification by built form
The form of the building also determines the type of cavity that can be created.Multi-storey façade: Here the cavity is undivided through the height of the building, with openings at the bottom and top for control. It offers good sound and thermal insulation, but in these facades the interior spaces are usually mechanically ventilated.
Corridor façade: The cavity is separated horizontally at the floor level. Thermal insulation and ventilation improves, but sound insulation is weak between rooms on the same floor.
Box window façade: Here the cavity is restricted vertically and horizontally. This box-like cavity offers excellent sound and thermal insulation but inadequate ventilation.
Shaft-box façade: The cavity is separated vertically, causing a strong thermal uplift and thus creating good ventilation.
Variable factors that affect the performance of a double-skin façade system
A double-skin façade system is a simple concept but rather complex in execution. Because there are many ways of doing this, the system has to be designed to the specific needs of the structure, climate and requirements.Glass: Like in an insulating glass unit, the type of glass and the thicknesses to be used for the internal surface and the external surface is important.
Surface transparency: The design needs to look at hat percentage of the surface will be transparent and what percentage will be opaque. In this again, the use of materials like glass for transparency and different kinds of metals for opacity are the usual choices.
Depth of cavity: This is an important consideration to determine the extent of insulation and ventilation that can be achieved using such a system.
Sun protection systems: The façade system should also incorporate sun protection devices and the design should specify the type, location and position of these.
Air control elements: For effective ventilation, the exact positions of air intake and extraction need to be determined, along with the systems that will make this happen.
Integration of mechanical HVAC systems: If a mechanical air-conditioning system is being used in conjunction with natural ventilation, this needs to be carefully integrated. Even when using a closed or mechanically ventilated cavity, the insulation achieved by the double-skin needs to be factored into the air-conditioning of the interior spaces.
Most importantly, the double-skin façade system needs to be designed well in advance, as an integral part of the building's conceptual design. It is difficult, expensive and usually ineffective if treated as an add-on.
MGS Architecture June July 2006

Classification of Glasses and their usage in Modern Architecture
GLASS - Handle With Care – Some Myths
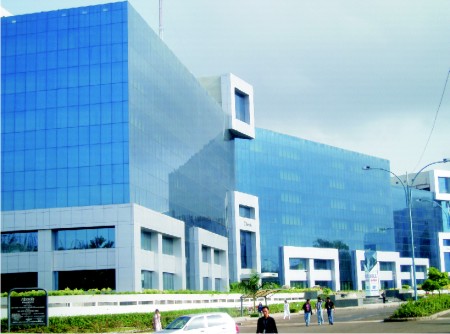
Y.B.Mrithyunjaya, Technical Manager, 3M India Ltd, Bangalore.
The usage of glass is increasing not only in commercial but also residential buildings instead of the conventional exterior material like brick wall, cement, and granite. In all the major metros of India today, we see quite good number of multi storied buildings with various designs which were not seen in the past. We do not know if the glass usage is based on the end-users wish or its mere exhibition of professional excellence among the leading architects leading to different to the city. However, it can be predicted definitely that the usage of glass is not going to reduce in near future.
With the influx of MNCs, demand for glass-clad buildings has gone up as they want their offices to conform to international standards of architecture or the architects are influenced by MNC’s.
One major advantage of a glass building is that it allows you to use sunlight as the lighting source. Further, it is observed that the glass avoids the feeling of working in submarine ambience, especially for employees working continuously in front of the computer. Therefore, some of the companies are designing the open cafeterias so that employees get maximum sunlight. Another advantage of glass usage is that it allows to more space per space.
While one can appreciate the combination of using the glass and design in creating art of the building beauty, the most neglected part is the “Safety and Security.“ Even though the glass pieces embedded in human body cannot be detected by a normal X–ray machines, the usage of glass material in building domes, curtain wall, canopies etc.
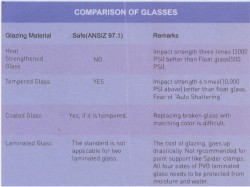
Float glass or annealed is not used as building material due to its poor impact strength, thermal stress wind load, and structural load. As per test method ANSI Z 97.1. It is not safe glass as the probability of glass remaining in the frame with jaggered shaped sharp edges is high. Float glass normally breaks around 500PSI.
Heat strengthened glass
Heat-treated glass is required when additional strength is required because of thermal risks, excessive wind loads and structural load. However, not recognized as safety-glazing material, heat-strengthened glass has breakage pattern similar to annealed glass. Even though the breaking strength is thrice (3000 PSI and above) the annealed glass for given configuration. It does however satisfy the strength requirements for resistance to most thermal and wind load conditions.Fully tempered glass, tempered glass
Is upto 6 times (more than 10,000 PSI) stronger than annealed glass of the same thickness and is recognized as safety glazing material. The typical granular breakage pattern of tempered glass into many small fragments of roughly cubical shape known as dicing. This type of glass is intended for general glazing and safety glazing such as sliding doors, building entrances, interior partitions and other uses requiring strength. Under the impact the particles to fall out from the frame and travel at high velocity could create a hazardous condition.Some of the latest findings due to increase in usage of glass is evolving is the “auto– shattering” of tempered glass which is considered as safe glass due to the presence of “Nickel Sulfide.” It is established fact that around 2.0 percentage of tempered glass break due to auto–shattering. Hence in some countries the “Heat soaking” has been mandatory to avoid auto–shattering. Heat soaking–involves breaking of tempered glass in accelerated manner. While debate is on about the effectiveness of the importance of heat soaking, this article deals with advanced technology in “Micro, multiple layer polyester film.”
Laminated glass
Laminated glass consists of two or more pieces of glass permanently bonded together by durable interlayers of polyvinyl butyral (PVB) resin. The standard thicknesses of PVB are 0.015"(0.38mm), 0.03"(0.76 mm ) and 0.060" (1.5 mm). If a stronger, more durable laminated unit is required, heat strengthening the glass is recommended. In practice the unscrupulous dealers to cut the corners inexpensive PVC is used as bonding material which delaminates over a period of time, further the silicone used for edge sealing is not compatible with PVC interlayer. In certain cases liquid resin is used to laminate the glasses, while the quality of these are suspect as it is difficult to maintain perfect parallelity during manufacture. In a nutshell, the buyer is under the impression that he is really buying PVB laminated glass. One is not sure of the quality of laminated glass. Further the laminated glasses need increased window frame dimension and the additional weight of glass demand additional strength in the structural strength which adds to the initial investment.It has been established that the laminated glass is weaker than equivalent monolithic glass and exhibit greater deflection for a given load unless it is supported on all the four sides. It is better to consult the laminated glass supplier in case of “Spider Clamp support” i.e. point support.
New trends in film technology
Due to the advancement in the film extrusion technology such as micro–layer lamination and fine metal deposition in the films, it is possible to bridge the lacuna (short falls) of the glass performance namely the poor impact strength and energy control. Some of the films that are available in the market really can mitigate the injury that could cause from the high velocity glass pieces or make it happen look like an attempted robbery. Further same safety and security films have additional features such as reduce heat to reduce the air conditioning cost considerably and ultra violet rays are blocked to enhance the life of window curtains, carpets and upholstery.Decision/Conclusion
In a world of today's increasing threat to life of individuals, it is very essential to consider clearly the type film to be used for laminating glasses while providing the maximum safety with clear view of outside world with benefit of air conditioning cost without increasing the investment cost and insurance compensation.MGS Architecture April May 2007

Structural Silicone Glazing at Your Doorstep
The Product: Dow Corning Structural Silicone Glazing
The same is true of India, where Dow Corning has been a prominent player for over a decade, supplying products to the top builders all over the country.
Dow Corning is a major player in the glazing and sealant market the world over. In the 60 years of their existence, they have innovated and established over 76 products in just the glazing application category. The product range is applicable for commercial glazing and glazing insulation. These include silicone products like structural sealants, insulating glass sealant and building sealant among others. The USP of the product range, apart from the proved reliability is the application technology, services and support that is given for many different applications.
Dow Corning is committed to ensure the quality and high performance of its silicone construction materials. The Corporation has contributed to the technology’s advancement and the success of those who have employed it since the beginning. In the United States and Canada they offer a Glazing Sealant warranty for the construction projects. The warranty certifies that Dow Corning silicone construction will not fail adhesively or cohesively for a period of 20 years from the date of purchase, when used in accordance with Dow Corning recommendations.
The Distributors: Silicone Concepts
Silicone Concepts is a Delhi-based partnership firm set up in 1998 focusing on the distribution of global construction products from Dow Corning, Grindwell Norton and Liquid Nails. Besides being the largest distributors in India for Dow Corning construction Silicones, Grindwell Norton Bonding Tapes, they are also dealers for Backer Rod & Masking tapes.Silicone Concepts, as a leader in silicon-based technology and innovation, provide both products and technical expertise in the structural glazing industry. They also have solutions for all kinds of gasketing and mounting application. They carry out these functions through a series of services of pre-project discussions, Adhesion testing Compatibility testing, Print review service, Factory training and QA testing and site visits.
Through these activities, Silicone Concepts provide performance-enhancing solutions to serve the diverse needs of customers throughout India.
MGS Architecture June July 2007

Glass Bubbles at Nardini reinforce the power of laminated glass
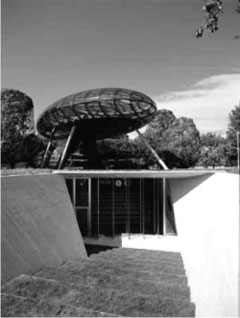
The two bubbles are each in its own style. One is refined, elegant, technological and immaterial. The other being rough made of reinforced concrete. The first is "suspended", formed by two transparent ellipsoidal bubbles inside of which are the research center's laboratories; the other is "submerged", in an area carved into the ground like a natural canyon, home to an auditorium seating 100.
The entry to this spaceship is a walkway surrounded by water. It gives the impression of bubbles floating over water (that is reference to the ‘aquavitae’ the 300 year-old product of the company). They are light, round with their transparent surfaces allowing a 360-degree view of the mountainscape of Montegrappa. A grass covered stairway leads to the underground levels of the auditorium.
The elevator area is where the central steel structure taking the majority of the weight rests. Ephemeral though they may seem the bubbles are anchored by study and engineering the underground spaces to include supports and counterweights made of steel and cement along the slanted walls.
Pyrolytic coated glass from Glaverbel forms the transparent, helical, double-glazed surfaces. These insulating and curved glasses are made up of an external laminated assembly comprising a sheet of green float glass and a sheet of clear Sunergy. The combination deals with the vital factors of solar protection and light reflection. The internal glazing unit is curved, laminated and low emissive thus enhancing interior thermal comfort. Each piece of the elliptical form is in itself unique and took up a lot of skilled labor to construct and assemble.
Interiors of the structure emphasize the luminosity of the whole complex. Green glass-like finishes in the bathrooms, where the mirrors have a liquid appearance created by backlighting, glossy steel counters in the lower bubble are some of them.
The construction has not only paid attention to the internal and structural comfort levels of the structure but bowed to environmental issues too. While the bubbles play a continuous game of reflections between the glass surfaces and water pools they float over a large green area. The design was brought up without any trees being cut or reduction of green space. Climate control in the construction is based on the cooling or heating of groundwater by a thermal plant. It is designed for low energy consumption and zero emissions.
MGS Architecture January 2007

Glass as a Building Material: Multifunctionality requires consulation
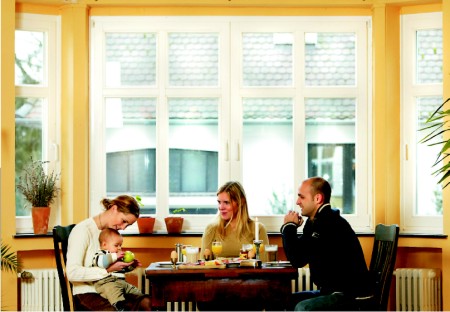
Michael Elstner, Head of Interpane Beratungscenter (IBC), Plattling, Germany
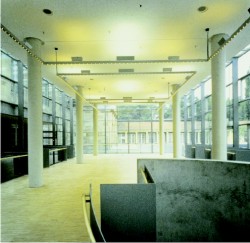
Glass is the dominating material in modern day architecture which places optical emphases and provides for numerous technical functions. Today, the glass industry offers glazing with individual technical features that can be used for heat, solar, or sound protection, as design components, safety glass, or as a part of solar systems. The main focus in building is usually on saving energy, especially in these challenging times of increasing prices for energy and raw materials. The strong differentiation between the technical functions in turn makes individual consultation even more important.
Glass is no longer just a filler element, but is rather nowadays also used for supporting or enveloping purposes. A closer examination of this multifunctional building material requires a look at its historical background and also at the fast developments of modern times.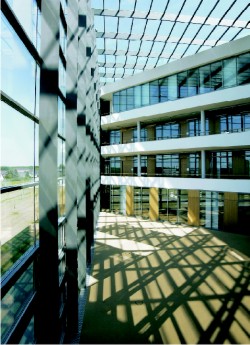 Flat glass has been used as an enclosing element for approximately 2,000 years and is thus one the oldest man–made building materials. Due to constant developments in manufacturing and refining methods, it is now also one of the most modern building materials with an unparalleled influence on the appearance of our architecture. Now that this material can fulfil nearly any task in a modern building envelope, it has been made possible to overcome the antagonism between the human basic need for protection from the outside world and the demand for natural daylight.
Flat glass has been used as an enclosing element for approximately 2,000 years and is thus one the oldest man–made building materials. Due to constant developments in manufacturing and refining methods, it is now also one of the most modern building materials with an unparalleled influence on the appearance of our architecture. Now that this material can fulfil nearly any task in a modern building envelope, it has been made possible to overcome the antagonism between the human basic need for protection from the outside world and the demand for natural daylight.
Before industrialisation, flat glass was produced, e.g., by means of manual methods such as casting or cylinder technology. These were replaced by sheet glass and plate glass manufacturing methods, which were used up until the 1960s. Machine methods had the disadvantage of distortion and waviness. The manufacturing of the higher quality plate glass was more expensive due to the necessary grinding and polishing. Although enormous improvements have been made for both methods over time, the disadvantages could not be totally eliminated. It became necessary to strike new paths in order to cover the increasing demand for high-quality flat glass. In the early 1950s, the English company Pilkington Brothers developed an industrial solution for producing high quantities of large glass panes of a consistent high quality and at a relatively moderate cost, which was an almost entirely automated float glass manufacturing process. It was in this way that glass became a mass product and was thereby affordable for everybody. In the 1970s, new energetic requirements arose, which were easily fulfilled by modern glass. Until then, single glazing was the standard but had the disadvantage of extremely high heat losses (Ug = 5.8 W/m2k). The development of insulated glazing and its quasi legally decreed use as of 1977 led to a drastically improved heat-insulating value of 3.0 W/m2k.
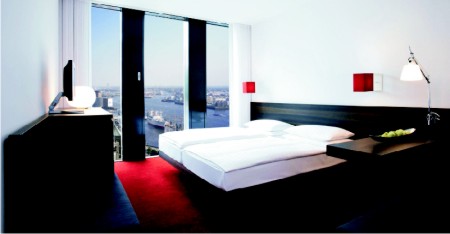
As a result of the oil crisis in the late 1970s, the glass architecture at that time was subject to increasing criticism. Uncoated flat glass was considered a waste of energy. An ecological and economical milestone for more energy efficiency was the manufacturing of heat and solar protection coatings by using thin film technology.
Interpane was one of the first companies to successfully market neutral heat protection coatings. One example is "iplus neutral" (since 1982): It is considered to be the first color-neutral thermal insulating glass in glass history. The key to success was a special silver coating. This technology is now the basis for the manufacturing of high-quality thermal insulating glass.
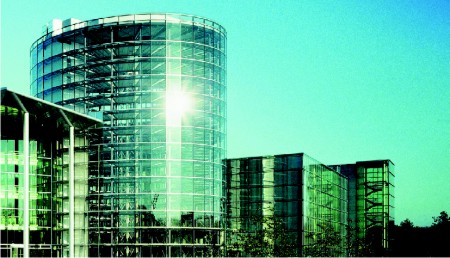
Apart from the primary purpose of a window, more and more additional features, mostly application and structural solutions, have been demanded. As a result, we now speak of functional glazing and facades. Primary use (inter alia)
Depending on the design requirements, the potential of glass is not only in increasing the transparency and, therefore, the quality of living, but it can also emphasise the vitality of reflecting surfaces and the presence of structures.
Even during the planning stage of a building, the technical performance of insulation glazing becomes even more important. Whoever contracts out for windows and facades, has to provide the exact physical data as part of the technical specifications. In order to be able to fulfil the versatile demands in accordance with the technical regulations, co-operation among the architects, engineers, planners, and manufacturers involved is a key factor, in which consultation becomes mandatory.
As product versatility increases, so does the need for architects, planners, and building owners to consult with the glass processor. Interpane Beratungscenter (IBC) in Plattling, Germany, as well as services architects, engineers, planners, processors, and institutional building owners are all reachable inside and outside of Germany by telephone or on-site. Apart from architectural and technical consulting for facade and window construction, they focus on training as well as national and international co-operation between architect consultants and consumers.
The new "john lewis" department store in the british town of leicester is covered with a dazzling, lace-like curtain that at night is backlit in 256 colors. It is actually a double facade of structural glazing with a very elaborate patterning. With the radical yet inspiring proposal to use a transparent, elegantly patterned full glass facade as an outer skin, foreign office architects (foa), london, won the competition for the design of the 25,000 square metre department store. The facade glazing "ipachrome design" by interpane allows for creative yet functional optics: the design, which was applied in a sputter process, also serves as solar and visual protection and allows for variations in the transparency of the facade.
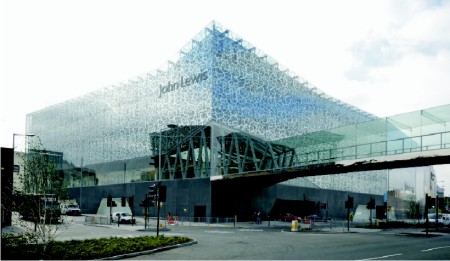
The english town of leicester is known for its multiculturalism. Every fourth inhabitant has indian roots. More than half of the youngsters there come from india, somalia, jamaica, bangladesh, uganda, or pakistan. In some schools, more than 70 different languages are spoken. And leicester's economy is booming – restaurants, textile factories, fashion stores. Now, the new "john lewis department store" can be found right in the middle of this illustrious society, and with its patterned, net-like facade, it not only gets many admiring looks, it also fits beautifully into this colorful city. At night, the noble facade is illuminated from the inside in 256 different colours.
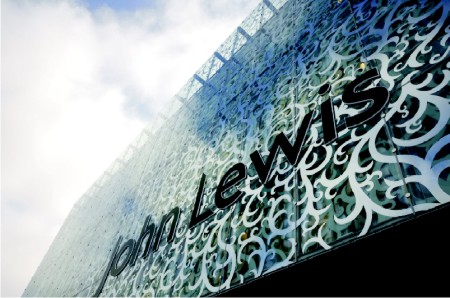
The pattern itself is a new, partial coating, which also allows for delicate, artistic types of object design: "ipachrome design" was developed and designed by interpane in plattling, germany. More than 5,000 square metres of glazing and 625 panes of 2.4 by 5.4 metres each comprise this integral area. The pattern was designed in such a way to establish flowing transitions in order to produce the appearance of a single unit.
The ipachrome design multiple layer system lets the pattern appear like a highly reflective conventional silver mirror from the outside. Unlike other reflective coatings, this one is highly resistant to high humidity. At the same time, the eye-catching ornaments also serve as solar protection, with a transmittance of only 4 per cent. The glass panes themselves are made of laminated sheet glass (lsg), which is comprised of two layers of 10mm heat-strengthened glass.
Glass is no longer just a filler element, but is rather nowadays also used for supporting or enveloping purposes. A closer examination of this multifunctional building material requires a look at its historical background and also at the fast developments of modern times.
An insight into the history of glass

Before industrialisation, flat glass was produced, e.g., by means of manual methods such as casting or cylinder technology. These were replaced by sheet glass and plate glass manufacturing methods, which were used up until the 1960s. Machine methods had the disadvantage of distortion and waviness. The manufacturing of the higher quality plate glass was more expensive due to the necessary grinding and polishing. Although enormous improvements have been made for both methods over time, the disadvantages could not be totally eliminated. It became necessary to strike new paths in order to cover the increasing demand for high-quality flat glass. In the early 1950s, the English company Pilkington Brothers developed an industrial solution for producing high quantities of large glass panes of a consistent high quality and at a relatively moderate cost, which was an almost entirely automated float glass manufacturing process. It was in this way that glass became a mass product and was thereby affordable for everybody. In the 1970s, new energetic requirements arose, which were easily fulfilled by modern glass. Until then, single glazing was the standard but had the disadvantage of extremely high heat losses (Ug = 5.8 W/m2k). The development of insulated glazing and its quasi legally decreed use as of 1977 led to a drastically improved heat-insulating value of 3.0 W/m2k.

As a result of the oil crisis in the late 1970s, the glass architecture at that time was subject to increasing criticism. Uncoated flat glass was considered a waste of energy. An ecological and economical milestone for more energy efficiency was the manufacturing of heat and solar protection coatings by using thin film technology.
Interpane was one of the first companies to successfully market neutral heat protection coatings. One example is "iplus neutral" (since 1982): It is considered to be the first color-neutral thermal insulating glass in glass history. The key to success was a special silver coating. This technology is now the basis for the manufacturing of high-quality thermal insulating glass.

Glass for windows and facades
"At the beginning, the desire is to design, not the respective function. The function "slips in" (Professor Klaus Pracht, architect and author in Bad Muender am Deister.)Apart from the primary purpose of a window, more and more additional features, mostly application and structural solutions, have been demanded. As a result, we now speak of functional glazing and facades. Primary use (inter alia)
- Supply of natural daylight
- Protection from rain, wind, and cold
- Transparency or translucency
- Means of communication
- Supply of fresh air
- Secondary use (inter alia)
- Heat protection
- Sound protection
- Solar protection
- Object and personal protection
- Fire protection
- Temporary heat and solar protection
- Use of solar energy
- Living comfort
- Means of design
- Electromagnetic dampening.
Depending on the design requirements, the potential of glass is not only in increasing the transparency and, therefore, the quality of living, but it can also emphasise the vitality of reflecting surfaces and the presence of structures.
Even during the planning stage of a building, the technical performance of insulation glazing becomes even more important. Whoever contracts out for windows and facades, has to provide the exact physical data as part of the technical specifications. In order to be able to fulfil the versatile demands in accordance with the technical regulations, co-operation among the architects, engineers, planners, and manufacturers involved is a key factor, in which consultation becomes mandatory.
Outlook
The developments in the glass sector are not at all limited to its classic properties, such as energy savings and solar protection, but can also improve and change its stability and surface. Many times, nature is the role model, e.g., in the case of the lotus effect. Innovative solutions for decorative facade glazing are another favourite with planners. At glasstec 2008 (Messe Düsseldorf, October 21–25) Interpane showed the design glazing "ipachrome", which offers new possibilities for creative object design by means of large-area or partial coating. The multi-layer system makes the glazing just as highly reflecting as a conventional silver mirror.As product versatility increases, so does the need for architects, planners, and building owners to consult with the glass processor. Interpane Beratungscenter (IBC) in Plattling, Germany, as well as services architects, engineers, planners, processors, and institutional building owners are all reachable inside and outside of Germany by telephone or on-site. Apart from architectural and technical consulting for facade and window construction, they focus on training as well as national and international co-operation between architect consultants and consumers.
John Lewis Department Store, Leicester A glass facade that's like lace
The 5,000 square metres of ipachrome design: chrome–coated layer system generates variable solar protection / a "glass curtain"The new "john lewis" department store in the british town of leicester is covered with a dazzling, lace-like curtain that at night is backlit in 256 colors. It is actually a double facade of structural glazing with a very elaborate patterning. With the radical yet inspiring proposal to use a transparent, elegantly patterned full glass facade as an outer skin, foreign office architects (foa), london, won the competition for the design of the 25,000 square metre department store. The facade glazing "ipachrome design" by interpane allows for creative yet functional optics: the design, which was applied in a sputter process, also serves as solar and visual protection and allows for variations in the transparency of the facade.

The english town of leicester is known for its multiculturalism. Every fourth inhabitant has indian roots. More than half of the youngsters there come from india, somalia, jamaica, bangladesh, uganda, or pakistan. In some schools, more than 70 different languages are spoken. And leicester's economy is booming – restaurants, textile factories, fashion stores. Now, the new "john lewis department store" can be found right in the middle of this illustrious society, and with its patterned, net-like facade, it not only gets many admiring looks, it also fits beautifully into this colorful city. At night, the noble facade is illuminated from the inside in 256 different colours.
Structural glazing with design coating
Structural glazing provides for a particularly harmonic facade appearance, because the mountings for the individual glass panes are invisible from the outside. The glass panes for the facade of the "john lewis department store" were lowered from up above and were then horizontally glued. Apart from a very harmonic and homogenous optical appearance, this also brings about practical advantages: rain will rinse any possible dirt off the glass facade. In order to protect the inside from outside views, but also to maintain maximum transparency, a sort of 3d architecture was created. The facade was equipped with double glazing, or two layers of the "net curtain." In addition, the inner and outer patterns were offset against each other. From the outside, it looks as if the patterns lie on top of each other in order to keep viewers from looking inside.
The pattern itself is a new, partial coating, which also allows for delicate, artistic types of object design: "ipachrome design" was developed and designed by interpane in plattling, germany. More than 5,000 square metres of glazing and 625 panes of 2.4 by 5.4 metres each comprise this integral area. The pattern was designed in such a way to establish flowing transitions in order to produce the appearance of a single unit.
The ipachrome design multiple layer system lets the pattern appear like a highly reflective conventional silver mirror from the outside. Unlike other reflective coatings, this one is highly resistant to high humidity. At the same time, the eye-catching ornaments also serve as solar protection, with a transmittance of only 4 per cent. The glass panes themselves are made of laminated sheet glass (lsg), which is comprised of two layers of 10mm heat-strengthened glass.
MGS Architecture January February 2009

Extensive use of Glass and Glazing in construction of Hospitals
Glass in Hospitals
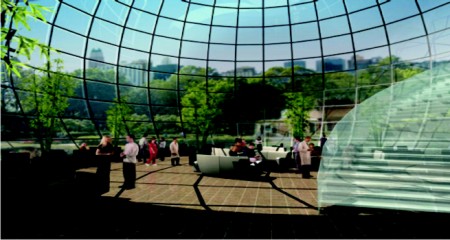
Today, glass is the most sought after when it comes to facades. This is true of buildings belonging to almost every sector. Be it swanky IT companies or government department buildings, glass is the unanimous choice. A welcome change from the mostly dull brick and mortar structures, glass facades have brought in a near revolution in construction and architecture in the recent times. Reasons for switching over to glass are many- better appeal, more daylight and consequently reduced energy consumption and disaster preparedness are some of them. Benefits of using glass in a structure can be multiple, depending on its location and what the building is utilized for.
Glass in Hospitals
A look around any city in the country would reveal how hospitals, especially the new ones, have made extensive use of glass and glazing in construction. A quick analysis reveals why.Glass has a multitude of uses in hospitals. While providing visual appeal to the structure as a whole, glass and glazing solutions in hospitals can be effective in patient care as well, even while making the building safer, energy efficient and protection against disasters.
Glass, when used aesthetically can make the hospital look like a pleasant and cheerful place, rather than intimidating and gloomy. Serene images/glass paintings in lobbies, passages or even patient rooms, bathrooms etc can make for a soothing environment. The increased daylight as a result of using glazing makes the structures bright as well.
Temperature maintenance
Temperature management and maintenance is crucial to patient care in hospital. Insulating glazing when intelligently used, can aid temperature management in hospitals. Insulating glazing with low solar heat–gain coefficients can improve thermal performance while low–emission coatings can limit temperature gains with little loss of natural light. Such insulating glazing can substantially reduce cooling costs. When combines with the heating, ventilation and air conditioning system of the hospital, higher levels of efficiency in temperature management can be reached.Another aspect in the control of heat involves easy mobility of patients as well as visitors. In the wake of a fire-related disaster, it is often seen that temperatures within premises increase drastically, which can be dangerous for those inside. Patients who are immovable are specially in a difficult situation during these times. The use of fire resistant glass becomes imperative in a hospital. Today, immense choices are available- some glass fire walls like Pilkington Pyrostop remain cool to touch on one side even when there is fire raging on the other. Glass fire walls ensure the safety of patients on the other side of the fire, even when temperatures are soaring. This keeps people inside safe, till help comes along. There is glass available with fire ratings above 2 hours. This makes rescue operations much easier.
Daylight Control
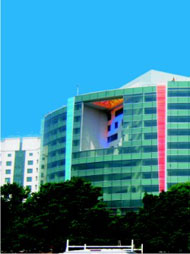
Studies indicate that patients who have better access to daylight and natural surroundings often recuperate faster than those who do not. So, in that aspect too switching over to glass makes sense.
Sound Control
Glass can be used effectively in hospitals to control sound. Excessive sound can be detrimental to the health of patients and sound control is among the most important aspects to be remembered in hospital architecture.Atrias can be used in hospitals to provide isolation to patient rooms from environment noise. Sound proof glass partitions are also an effective option.
An example of how an atrium be built effectively in a hospital is in the Houston Medical Center. The hospital even has a helipad apart from frequent ambulance and traffic noises. Here, an atrium within the hospital provides a buffer for this environment noise. If glass is used judiciously, elements like helipads and fountains can be easily incorporated in a hospital without interrupting in patient care.
Radiation
Hospitals are places with several scientific instruments. Some of these instruments may emit harmful rays. Patients and visitors need to be protected from radiation instruments within hospitals. Today, X-ray shielding glass is available, which keeps patients, visitors as well as hospital staff safe from harmful radiation. Though X-ray shielding acrylic is also available, glass has several advantages over acrylic. It is thinner for the same lead equivalency and is also lesser prone to scratching and marring.Security in Hospitals
Another important factor to be considered is the security of patients and staff, from threats from within or outside the hospitals. Specially in a psychiatric hospital, patients may unintentionally end up putting their own lives and those of ones around them in danger. It is necessary that precautionary measures be taken, before an unfortunate incident occurs.In such cases, products like bullet-proof glass, or laminates containing various plastics have proven to be useful in keeping the environment within a hospital safe. Glass now carries impact resistance and bullet resistant ratings, which guarantee safety.
Art in Hospitals
Art in glass can be used in hospitals to do away with dullness and give the place a cheerful ambience. Today, a wide variety of specialized glass (such as decorative laminated glass technology) is available that can achieve the same.DuPont Expressions decorative laminated glass technology was made use of in Fabia Mater Clinic, Rome, Italy make the place appealing to children. The clinic welcomes patients with smiling children, birds, freedom, health and happiness in a collage. This is also a fine example of how glass can be made to make a clinic light-filled and more open. The laminate also protects the collage from damage. Apart from this, glass paintings and etched glass partitions, doors etc give the hospital a whole new look.
Anti–bacterial glass–The Latest in Healthcare Architecture
AGC Flat Glass Europe, formerly Glaverbel recently launched its new Antibacterial Glass TM in a world premiere. The glass kills 99.9% of bacteria and also stops the spread of fungi. Given the instances of visitors and patients catching infections while in hospital, this is a milestone.This glass eliminates micro-organisms as soon as they come in contact with the surface of the glass.
The glass has been tested by university laboratories, with results validated based on European and Japanese standards. Accelerated age testing demonstrates that the functionality of the glass does not diminish over time. The glass can be used for all kinds of surfaces, from glazing to wall coverings and mirrors.
Case Study
Florida Hospital Waterman, Tavares, Florida
Known for being a hurricane-prone region, structures in Florida usually take preventive measures that can help to reduce damage and loss of life during a natural disaster.
The Florida Hospital Waterman is a case in point. It is an excellent example of how glazing and glass facades can actually aid in disaster prevention in hospitals. In fact, the hospital has become a benchmark for architects internationally and serves as an example of better healthcare through design.
Structurally strong laminated glass was used. Also, DuPont’s large missile resistant laminated safety glass with SentryGlas Plus gave architects and designers the freedom to build exclusive ribbon glazing on floors below 30 feet. This would have been otherwise impossible with the hurricane regulations in Florida. While this makes for great views, it also gave designers the freedom to create a soaring glass atrium for the hospital entrance. This was another achievement, considering that the region is prone to hurricanes and that any such construction could be unsafe.
The use of laminated glass throughout the building ensured reduced noise levels inside the hospital and it protects the fabric and furnishings inside as well. Also, the glass was deliberately kept non-reflective, so as to make it bird friendly. Preventing confusion, it prevents rare birds–like eagles from flying straight into the glass.
Laminated glass was also used for ribbon windows in the bell tower, which was a major focus for the design team.
The project had to meet the Miami-Dade County hurricane and wind-storm standards for airborne missiles. This also meant that Dade County had to review and approve the ability of the project’s window system to stand up to airborne missiles. Since the hurricane in 2004, regulations about re-cladding of existing facilities had become a priority for the state.
Architects wanted large picture windows for patient rooms. For ribbon glazing 30 ft and below, very large, 5 ft x 10 inch panes of laminated glass with a 090 mil structural interlayer of SentryGlas® Plus and a silicone sealant at the perimeter of the glass and the aluminum frame were specified. Stringent tests included shooting large 2 by 4s (planks of wood that are nine feet long, two inches thick and four inches wide) at the prototype window models. After tests, American Testing Laboratories confirmed that the picture windows would resist a design pressure of up to 135 psf.
MGS Architecture November December 2007

Marvel Glass Pvt Ltd: An Ahmedabad based glass manufacturing company
Marvel Glass
Pioneers in the use of Glass
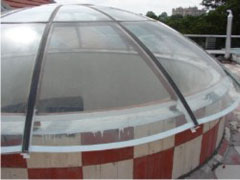
Having 12 years of remarkable experience, deep insight of glass engineering international product quality standard, and constant innovation give them edge over other glass companies, and make them frontrunners for bidding any new project in any part of the company.
The Company has played a key role in the development of glass. Value engineering in glass has been its core strength. Ability to accept fresh challenges together with indenting commitment to fulfill has been its platform to deliver and execute each job. Over the period this has built irreplaceable experience ensuring customer confidence and supply reliability to successful completion of any venture.
Pioneer in the use of safety laminated glass, bent glass and now back-painted (colored) glass, they have always laid the direction for growth avenues in glass.
With the advent of glass engineering, continuous advancement of coating materials and transmission methods such as photochromics, electrochromics and thermochromics, glass has moved on to become GREEN GLASS. A key element in environment control. While lamination techniques have extended the use of glass for safety and acoustic applications.
Marvel glass is capable of doing variable functions with glass that has evolved from a simple window into an architectural skin and is an indispensable new age building material:
- Exploring and engineering glass performance with respect to wide range of parameters and thereby giving a new dimension to glass as a building element and achieving new level in structural designing with glass (Glass facades, glass aquarium, glass bridge)
- Glass is indeed the pillar for modern architectural design. Its grandeur, with transparency and unmatched aesthetics has surged a revolutionary awakening in architectural design (shop fronts, glass canopy, glass tile).
- Shatter and splinter proof glass is ideal safety glass offering an entire new world of glass applications. Accidental damage is largely nullified raising user confidence sky high (Skylights, Flooring, Window Glass). Glass is beautiful not only in its naked form but also when designed crafted or colored (Design glass–etched, fabric laminated, and colored glass).
- An entrance is the icon of one’s taste and warmth. From amongst the various door patterns, a glass revolving door is indeed a statement of its own. From a Bend glass panel one can form a sphere, cylinder or a cone adding new horizon to the limitless possibilities from glass.
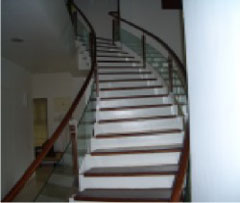
- Crafted, moulded, shaped and tooled glass can be a designer's dream, and a part of modern art deco.
- Energy efficient and energy self–sufficient glass facades play a vital role for the 21st century buildings. They will be class with environmental concerns taken taking care of (Insulated/laminated glass. solar panel laminated glass. low-E laminated glass).
- Art, class, safety, utility, energy, efficient—glass is indeed the most vital building element for the future.
MGS Architecture November December 2007

A peaceful Existence with Security Glass

The desire for living and working in open, sunlit, glass-clad buildings has come face-to-face with the need to assure that building structures provide occupants with optimal security. Properly designed and installed laminated glazing systems can provide remarkable protection from forced entry, bomb blasts and ballistics, suggests Bhaswati Das.
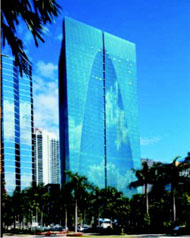
Although no single product offers complete protection, laminated glass windows and doors made with a polyvinyl butyral (PVB) interlayer can be a critical first line of defense, because the glass tends to remain in its frame. It thereby helps to protect the interior of the building from the blast wave effect of energy which causes the majority of damage to a building’s interior and surrounding buildings. Protection from flying glass is equally imperative, because as studies of bomb explosions indicate, more than 75 percent of the injuries caused by bomb blasts are glass-related.
Security Glass–The requirement
Glass is the most vulnerable point of access - an important issue for building owners and tenants. Two of three break-ins occur through glass. In fact, virtually every piece of glass represents hazardous possibilities. It takes only one blow to shatter standard or tempered glass. A hard or sharp hit with a pointed object is all that is needed; a spark plug swung on a string will allow a burglar to walk upright through a patio door in 15 seconds.Laminated glass with a polyvinyl butyral (PVB) interlayer can be used in the design of a building to protect that building, neighboring buildings and their occupants in the event of a bomb blast. When laminate-treated glass is broken, the sheet of security laminate and the anchoring system hold the glass fragments in place, creating an impenetrable barrier. This laminated glass comprises one or more pieces of glass held together by several clear, plastic films. If the glass is broken, the glazing remains in place as the fragments of glass adhere to the plastic films. In the event of attempted break–in this will prevent or slow down entry. This smashed-glass barrier dissipates the force of any further blows, denying the burglar entry. When used in conjunction with alarm systems and good locks, window security laminates provide effective protection for your home, business, or industrial facility. While nothing can guarantee to keep criminals out of your home or business, eliminating the speed and ease of entry that they rely on is usually enough to keep you from becoming their next victim.
Security glass–Made to order
Annealed glass
It is sometimes referred to as flat glass or float glass. It is also commonly called soda lime glass. Soda lime glass is optically clear and very flat. However, it breaks very easily upon impact (as its M.O.R., modulus of rupture, is only around 5,000-6,000 PSI) and produces sharp pieces.
Tempered glass
This type of glass is a safety glass (not to be confused with a security glass) and is very difficult to break. It has an M.O.R in the area 36,000 PSI. When used alone as a single–ply in a window opening, this glass will “dice” into small cubes when broken. Thus, eliminating the possibility of a person being cut by a shard of glass as it falls out of the window.However, architecturally, house design and security applications require vision as well as safety. Laminated tempered glass has some drawbacks.
When it is broken, it will dice into small cubes through the entire lite but remain in place adhered to the other ply. The visibility through this lite will be greatly reduced as the break pattern of the tempered glass will affect the entire lite. Tempered glass also has a great deal of distortion due to the manufacturing process. During the heating and cooling process, the surface of tempered glass is put under tension and compression thus producing a roll wave distortion of wavy images. Tempered glass will have warpage when compared to annealed glass. The warpage makes the product more prone to delaminate.
Heat strengthened glass
This glass is produced using the same manufacturing process that is used to produce Tempered glass. The difference is that the Heat Strengthened Glass is not subjected to the heating and cooling process for as long period as TG. Thus, laminated Heat Strengthened Glass will perform differently than TG in certain ways. Heat Strengthened Glass will have distortion but to a lesser degree than Tempered Glass. Heat Strengthened Glass will warp but to a lesser degree than Tempered Glass. This glass when laminated will have a more localized break pattern (better visibility). It has less tension and compression in the surface of the glass when compared to Tempered Glass, which means the M.O.R. (modulus of rupture), is 12,000-15,000 PSI. When subjected to incidental impact it will break more.Designing with Laminated Glass to meet Security Codes and Standards
Proper security design provides protection for building occupants in case of premeditated catastrophes. Within the glazing industry, security design generally falls into three broad categories. Each category requires special design criteria for glazing systems:- Burglary and Forced Entry Resistance
- Bomb Blast Resistance
- Ballistic (bullet) Protection
Burglary and forced entry resistance
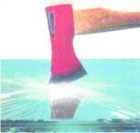
Bomb blast resistance
Experts report that approximately 75% of all damage and injury from bomb blasts can be attributed to flying and falling glass following an explosion. Laminated glass made with PVB interlayer:- Substantially reduces the extent of damage and opportunity for looting.
- Substantially reduces injury and cost to repair the targeted and surrounding facilities.
- Reduces or eliminates flying glass (both in new building designs and retrofit existing windows) to assure protection of nearby non-targeted buildings.
- Withstands both the initial blast wave from the explosive event as well as debris that may impact the glazing.
Ballistic (bullet) Protection
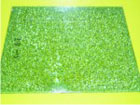
- Reduce injuries from a ballistic attack, without compromising the clear-vision benefits allowed by a glass system.
- Protect from penetration of high-velocity ballistics (bullets) when constructed in multiple alternating layers of glass and protective interlayer.
Designing for Security in Residential Applications
Window and door systems made with interlayer are unique products that meet a range of home safety and security standards. Made with a tough protective interlayer laminated between two sheets of glass, these window and door systems even stand up to repeated blows from bricks, bats, hammers and crowbars. In addition, they filter out up to 99% of UV rays that fade and degrade home furnishings. They also reduce irritating outside noise up to 50% more than ordinary window glass.Laminated glass offers different types of security protection: it is therefore important to determine the protection required. Various combinations and types of interlayer and glass produce different effects. Then the thickness of the glass determines the security of the laminated unit. For example, bullet-resistance laminated glass uses a particular combination of glasses and interlayer to absorb high-powered ballistic force without shattering or being penetrated. Obviously, a multi-layer combination will be used. On the other hand, to prevent forced entry, it is usually enough to use annealed and heat-strengthened glass with an interlayer. Fire protection glass is a multi-layered product that literally burns away layer by layer, thus retarding the progress of the fire. All of these products are rated by levels and are tested for specific performance criteria.
Architects prefer security measures to be inconspicuous; security officials want them to be obvious with the goal of deterring assailants. And the risks cannot be over-estimated. However, in addition to the benefits, there are also some limitations. Increased amount of glass and PVB interlayer create optical distortions and become very heavy. This sometimes compromises all the product benefits.
Major Dealers in the Market
On the global arena, Ace Clear Inc, Glass Security, LLC, Custom Glass Corporation and Armour Glass are some of the major players. In India there are number of dealers such as Aakruti glass Crafts, Asahi Safety glass, Ace Indo Canada and Auto Glass Security.The challenge ahead for architects working on Government buildings is to seamlessly integrate the life-safety and security measures with aesthetic building design. Security need not be incompatible with good design but the use of prudent precautionary measures may save countless lives and millions of dollars in damages.
Standards
Most countries have specific standards for classifying safety glass and security glass. While toughened glass may be considered safe for certain applications, laminated glass is increasingly round the world, being made mandatory for all safety-related applications, including large interior partitions and furniture made of glass. Special laminates guarantee a wide range of security features and this must be taken into account while designing glass buildings and interior elements.MGS Architecture November December 2007

Glass Trends
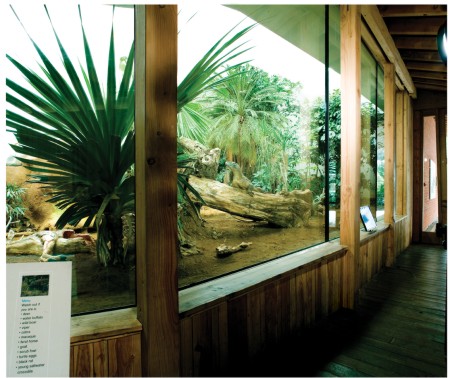
Technology is changing the shape of things everywhere and architectural glass and glazing is an area of building construction where this change is very apparent. In no other aspect of architectural design has technology played such a life-changing role. The pertinent fact is that other than aesthetic improvements, glass technology has improved safety and quality of life several times over. Let us take a look at some defining trends for the year. 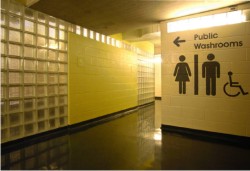 For the past few years, architects worldwide had been showing a distinct preference for clear coatings that provided the advantage of cutting off heat and maximizing daylight while avoiding colored tints that were considered unfashionably passé. However, the major disadvantage offered by clear coated glass was that of the complete transparency it offered, making buildings open to outside viewers. Blinds and shades used to cut off glare and restrict vision became aesthetic diversions rather than welcome elements, and architects began to tire of clear coated glazing.
For the past few years, architects worldwide had been showing a distinct preference for clear coatings that provided the advantage of cutting off heat and maximizing daylight while avoiding colored tints that were considered unfashionably passé. However, the major disadvantage offered by clear coated glass was that of the complete transparency it offered, making buildings open to outside viewers. Blinds and shades used to cut off glare and restrict vision became aesthetic diversions rather than welcome elements, and architects began to tire of clear coated glazing.
The next generation of glazing products called hybrid coatings are the next preference. Hybrid coatings, while offering all the desirable qualities of solar control and high levels of light transmittance, also have a light, crisp shine or subtle reflectivity that provides a uniform appearance, improve occupant privacy and comfort and reduce interior glare. A single coating that offers transparency and privacy, thermal and solar characteristics is a boon. For architects working in a temperate climate, these coatings have eliminated the need for insulated glass units as they reduce energy inefficiency to a minimum.
These hybrid coatings are available in clear glass as well as tints, offering wide flexibility. Bronze and gray are the latest favorites for colored tints as opposed to the blues and greens of the 90s. Because tints are preferred in light tones, architects can use bronze and gray without compromising on the natural look that blues and greens achieve.
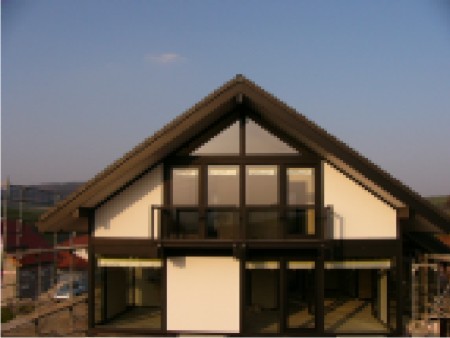
Beyond clear coatings

The next generation of glazing products called hybrid coatings are the next preference. Hybrid coatings, while offering all the desirable qualities of solar control and high levels of light transmittance, also have a light, crisp shine or subtle reflectivity that provides a uniform appearance, improve occupant privacy and comfort and reduce interior glare. A single coating that offers transparency and privacy, thermal and solar characteristics is a boon. For architects working in a temperate climate, these coatings have eliminated the need for insulated glass units as they reduce energy inefficiency to a minimum.
These hybrid coatings are available in clear glass as well as tints, offering wide flexibility. Bronze and gray are the latest favorites for colored tints as opposed to the blues and greens of the 90s. Because tints are preferred in light tones, architects can use bronze and gray without compromising on the natural look that blues and greens achieve.
Futuristic options
Already being seen in automotive glass, the ultimate answer to glare control is electrochromic glazing, which allows the user to control the amount of light entering the space through a simple nob or dial. The amount of light entering the space can be controlled from 4% to as much as 40% as of now. Scientific advances will soon allow this kind of control for architectural spaces as well though at a considerable expense. The application would be particularly useful for meeting rooms and hospital ICUs, e.g., where light control is a priority.Glass floors
Glass for interiors has taken a new meaning with the use of glass floors becoming popular. This is done by the use of what is known as heavy glass. This is a glass of thickness upwards of 1 inch that is also laminated for extra strength. Floor slabs, stairs, partitions, and entryways can be fabricated from heavy glass to achieve a stunning effect. More properties like sound control and fire safety can be introduced through the use of special interlayers during the lamination process. In India, such specialized uses of glass are rare because of the expense and expertise involved. However, the Indian fabricators are already designing and executing heavy glass interior fabrication for clients in Europe and the United States.













