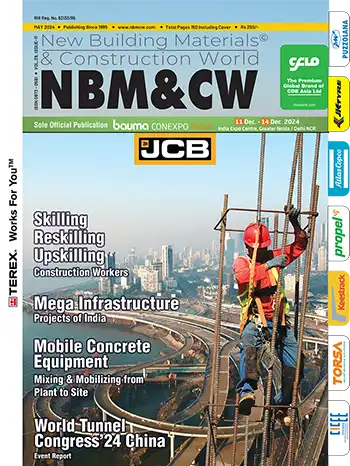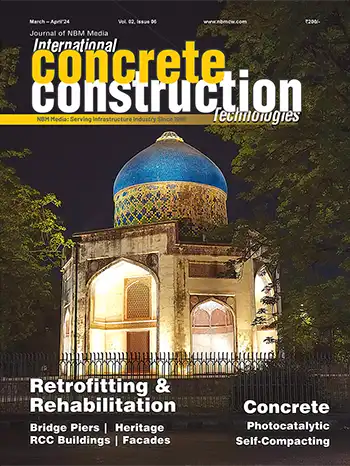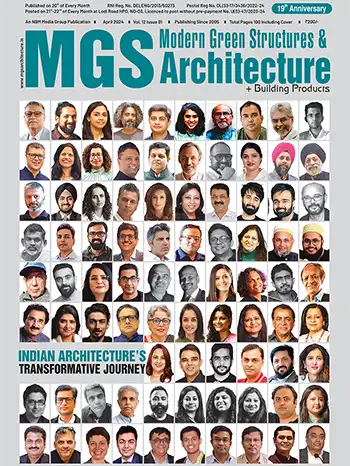
Advances in Glazing Materials
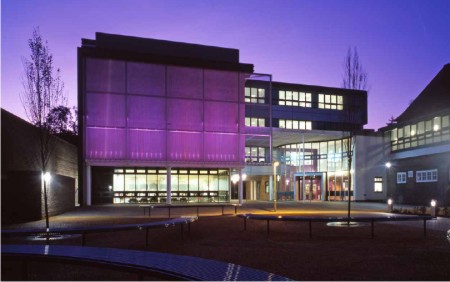
In recent times, clear glass has been the principal glazing material, mainly for windows. Although glass is resilient and allows a high percentage of sunlight to enter buildings, it has little or no resistance to heat flow. Most architects opt for glass, sandblasted, frosted, or etched as their first choice for glazing. With certain budget constraints, such an extravagant option tends to take a backseat and that is where alternate glazing materials come into the picture. Many types of alternate glazing materials have been developed and these new generation of materials propose improved window efficiency and performance for consumers. While this new generation of glazing materials is fast gaining popularity in the market, the search for more efficient technologies continues. 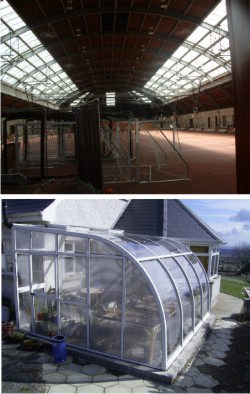 Different types of glazing materials have come to the fore as more and more architects and designers realize the need to install energy efficient materials. No one type of glazing satisfies all applications. Many alternate materials like polycarbonate (PC), polyethylene (PE), acrylic, fiberglass, and PVC are available that serve different purposes. Moreover, clients may feel the need to use two types of glazing for a home because of the directions of the windows and the local climate. Let us look at these materials separately and find out their properties.
Different types of glazing materials have come to the fore as more and more architects and designers realize the need to install energy efficient materials. No one type of glazing satisfies all applications. Many alternate materials like polycarbonate (PC), polyethylene (PE), acrylic, fiberglass, and PVC are available that serve different purposes. Moreover, clients may feel the need to use two types of glazing for a home because of the directions of the windows and the local climate. Let us look at these materials separately and find out their properties.
Polycarbonate (PC): Of the entire glazing materials available today, clear, high-impact resistant polycarbonate material offers the widest range of properties. The advantages of PC are its clarity, safety, security, energy savings and the designing freedom, it offers to the architects. It is available in various sizes and configurations, the most important ones being single layer and multi-layer sheets.
Advantages: Polycarbonate is one of the toughest carbonate sheet available, about 300 times stronger than the glass. These can be joined mechanically, solvent bonded and welded. PC also has excellent resistance to dilute acids and mineral oils and fairly good resistance towards alcohol and vegetable oils. The life expectancy is about 10 years and they have a maximum working temperature of 250 degrees F. The PC sheets are about half the weight of comparative glass products and are mainly used for flat glazing applications that require high abrasion and impact resistance.
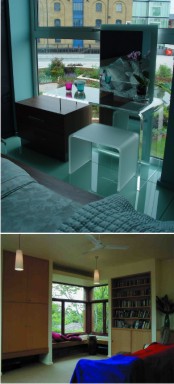 Properties: It is lightweight and easy to work with. Typical light transmission (PAR) is 79% for double wall and 87% for single wall. However, recent advances have produced polycarbonates with light transmission properties equal to or even exceeding glass. Polycarbonate also comes in twinwall or even triplewall sheets in thicknesses from 4 to 16mm and is easy to cut. Twinwall PC has an R-value of about 1.4, and triplewall PC has an R-value of 2.5. PC has a high degree of light transmittance and low thermal IR transmittance. Light is diffused with PC, lowering the risk of foliage burn.
Properties: It is lightweight and easy to work with. Typical light transmission (PAR) is 79% for double wall and 87% for single wall. However, recent advances have produced polycarbonates with light transmission properties equal to or even exceeding glass. Polycarbonate also comes in twinwall or even triplewall sheets in thicknesses from 4 to 16mm and is easy to cut. Twinwall PC has an R-value of about 1.4, and triplewall PC has an R-value of 2.5. PC has a high degree of light transmittance and low thermal IR transmittance. Light is diffused with PC, lowering the risk of foliage burn.
Applications: Polycarbonate is mostly used for window glazing, greenhouse glazing, space shuttle windows, astronaut visors and industrial eye protection. It is available in various colors like clear, opal, grey and bronze. Besides its application as an alternate to glass for glazing, PC also finds applications in store fonts, signage, display cases, newspaper type racks and security barriers.
Acrylic: today, is not as common as it used to be but it’s still available as a single- or double-walled material. It brings many advantages as an alternative to glass. Acrylic s0heet is made up of thermoplastics and has very good weather resistance. It is five times stronger than glass but can easily be scratched. Acrylic is relatively easy to bend around large-diameter curves and has a lifespan from 10 to 30 years.
Advantages: It offers excellent optics, is light in weight and it’s easy to fabricate. It resists breaking and inherently has a higher level of U.V. protection. Acrylic has a light penetration of 92% for sheets 30 mm thick. It can be easily heat-formed without losing its clarity.
Properties: Acrylic has good resistance to many chemicals, including salt spray or corrosive atmospheres but is attacked by aromatic and chlorinated hydrocarbons, esters, ketones and ethers. The Acrylic sheet thicknesses range from 1/16 to 4 in and the sheet sizes are produced up to 120 in. x 144 in. The only disadvantage with Acrylic glazing materials is that being softer than glass, they are more prone to scratch easily, can accumulate static, and get dustier faster than glass.
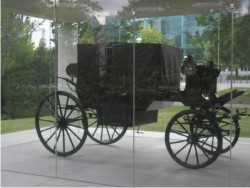 Applications: It is used for glazing in industrial plants, schools and other institutional buildings where there is a high breakage rate and also in workshops, glasshouses, outhouses, playhouses. It is also used for windows and window replacement glass. Besides the colorless transparent sheet, acrylic is also produced in a great variety of transparent, translucent and opaque colors and in a variety of surface patterns.
Applications: It is used for glazing in industrial plants, schools and other institutional buildings where there is a high breakage rate and also in workshops, glasshouses, outhouses, playhouses. It is also used for windows and window replacement glass. Besides the colorless transparent sheet, acrylic is also produced in a great variety of transparent, translucent and opaque colors and in a variety of surface patterns.
Perspex: This is the brand name for acrylic sheet produced only by Lucite International and chemically known as polymethyl methacrylate (PMMA) acrylic sheet which is manufactured from methyl methacrylate monomer (MMA). It was first used for aircraft canopies and then for a wide variety of architectural and industrial applications. It is one of the hardest thermoplastics and remains aesthetically attractive for much longer than many other plastic sheet products. It is five times stronger than float glass and internationally, it meets the glazing material requirement of ANSI Z.97 and BS 6262. The life span of Perspex is 10 years.
Advantages: Clear Perspex transmits 92% of all the visible light. It is one of the hardest thermoplastics and remains aesthetically attractive for a longer duration. It has a maximum service temperature of 80-85°C with minimum risk of thermal distortion.
Properties: Perspex is light and non-breakable, abrasion–resistant and is easy to thermoform thus ensuring cost effective production. It has a high gloss surface, making it easy to clean, thereby guaranteeing low maintenance costs. It is fully recyclable and is rated Class C to BS 6206 impact test and Class A for 8 mm and above thicknesses. There are three forms of Perspex available, Cast, Extruded and Impact Modified Perspex.
Applications: Perspex mainly finds use in outdoors, like conservatory roofs and shed windows, kitchen and bathroom splashbacks. Perspex comes in about 55 colors which include natural shades, opals and tints. Perspex also comes in exciting effects such as gloss, silk, matt, frosted, fluorescent & live edge, and pearlescent as well as a diamond surface texture.
Alternate Glazing Materials

Polycarbonate (PC): Of the entire glazing materials available today, clear, high-impact resistant polycarbonate material offers the widest range of properties. The advantages of PC are its clarity, safety, security, energy savings and the designing freedom, it offers to the architects. It is available in various sizes and configurations, the most important ones being single layer and multi-layer sheets.
Advantages: Polycarbonate is one of the toughest carbonate sheet available, about 300 times stronger than the glass. These can be joined mechanically, solvent bonded and welded. PC also has excellent resistance to dilute acids and mineral oils and fairly good resistance towards alcohol and vegetable oils. The life expectancy is about 10 years and they have a maximum working temperature of 250 degrees F. The PC sheets are about half the weight of comparative glass products and are mainly used for flat glazing applications that require high abrasion and impact resistance.

Applications: Polycarbonate is mostly used for window glazing, greenhouse glazing, space shuttle windows, astronaut visors and industrial eye protection. It is available in various colors like clear, opal, grey and bronze. Besides its application as an alternate to glass for glazing, PC also finds applications in store fonts, signage, display cases, newspaper type racks and security barriers.
Acrylic: today, is not as common as it used to be but it’s still available as a single- or double-walled material. It brings many advantages as an alternative to glass. Acrylic s0heet is made up of thermoplastics and has very good weather resistance. It is five times stronger than glass but can easily be scratched. Acrylic is relatively easy to bend around large-diameter curves and has a lifespan from 10 to 30 years.
Advantages: It offers excellent optics, is light in weight and it’s easy to fabricate. It resists breaking and inherently has a higher level of U.V. protection. Acrylic has a light penetration of 92% for sheets 30 mm thick. It can be easily heat-formed without losing its clarity.
Properties: Acrylic has good resistance to many chemicals, including salt spray or corrosive atmospheres but is attacked by aromatic and chlorinated hydrocarbons, esters, ketones and ethers. The Acrylic sheet thicknesses range from 1/16 to 4 in and the sheet sizes are produced up to 120 in. x 144 in. The only disadvantage with Acrylic glazing materials is that being softer than glass, they are more prone to scratch easily, can accumulate static, and get dustier faster than glass.

Perspex: This is the brand name for acrylic sheet produced only by Lucite International and chemically known as polymethyl methacrylate (PMMA) acrylic sheet which is manufactured from methyl methacrylate monomer (MMA). It was first used for aircraft canopies and then for a wide variety of architectural and industrial applications. It is one of the hardest thermoplastics and remains aesthetically attractive for much longer than many other plastic sheet products. It is five times stronger than float glass and internationally, it meets the glazing material requirement of ANSI Z.97 and BS 6262. The life span of Perspex is 10 years.
Advantages: Clear Perspex transmits 92% of all the visible light. It is one of the hardest thermoplastics and remains aesthetically attractive for a longer duration. It has a maximum service temperature of 80-85°C with minimum risk of thermal distortion.
Properties: Perspex is light and non-breakable, abrasion–resistant and is easy to thermoform thus ensuring cost effective production. It has a high gloss surface, making it easy to clean, thereby guaranteeing low maintenance costs. It is fully recyclable and is rated Class C to BS 6206 impact test and Class A for 8 mm and above thicknesses. There are three forms of Perspex available, Cast, Extruded and Impact Modified Perspex.
Applications: Perspex mainly finds use in outdoors, like conservatory roofs and shed windows, kitchen and bathroom splashbacks. Perspex comes in about 55 colors which include natural shades, opals and tints. Perspex also comes in exciting effects such as gloss, silk, matt, frosted, fluorescent & live edge, and pearlescent as well as a diamond surface texture.
Future of Alternate Glazing Materials
With many more alternate glazing materials already in the category, researchers are still busy developing new kind of windows called “smart windows” or Chromogenic or optical switching windows which will enable windows to adjust their transmittance vis-à-vis the temperature (thermochromic) or light (photochromic) fluctuations or in response to small electrical currents (electrochromic). With a host of options available for glazing besides glass, the future definitely looks brighter and lighter!MGS Architecture November December 2007

Glazing Designs For Office Buildings in India
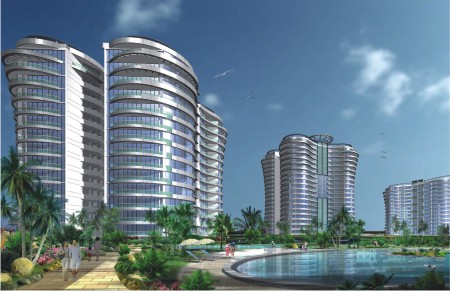
Dr. V. K.Maitreya (Formerly: Consultant, Commission Internationale De Le’ Eclairage - France)
Present day trend in high-rise office buildings, with adoption of new technologies along with foreign investment and global nature of Indian companies paramount emphasis on the aesthetical rather than the physical environment, is escalating fast. The influx of multinational companies has further boosted the demand of structural glazed/ glass-clad buildings. But the provision of opening, in the form of windows, is a basic human requirement inferred from the negative reaction of occupants for a windowless enclosure. The purpose of fixed glazed area, so called structural glazing, is being justified as the latest development in office design, emphasizes only either on structural properties or physical properties relevant to western countries wherein heating is the main consideration. The cost of recently developed insulated or hermitically sealed and reflective glass units do not commensurate with the desired physical properties for functional requirements in a hot climate where indoor cooling is the basic requirement and normally provided by windows. Since the announcement of an International Energy Programme (IEP), formulated by a number of industrialized countries, the possibilities of achieving an acceptable built environment, at minimum energy cost, have been widely explored world over by building designers/energy economists/architects etc. As the construction industry in India is the largest sector after agriculture, contributing around 7% of India’s GDP, there is a growing demand of around 80 million square feet of offices by 2010. It is also estimated that 76% of the electricity generated by all power plants is being consumed in the building sector alone where about 40% of energy consumption is on HVAC. In India where 86% of its oil consumption is being imported and about 19 years period is estimated for the oil reserve to last, it is high time to realize the need to provide windows in tropical buildings whose physical, functional and economic life cycles can easily be ascertained rather than following the western structural glazing design presently getting more popular for the office buildings. Researches on physiology of vision and ergonomics along with energy consideration have brought more emphasis on the need to provide indoor thermo-visual environment indoors by natural means. The present article aims at solving the shadow free visual environment with reduced thermal radiations from glazing system by considering the total energy balance from exposed surfaces. The estimation of time integrated heat incursion from various transparency ratios is found to be a useful parameter in rationalizing the optimum transparency for a building envelop. A methodology has also been proposed to obtain a functional balance of indoor physical environment, with optimum use of energy for office building in tropics.
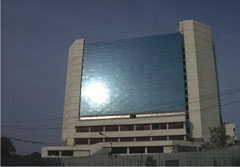

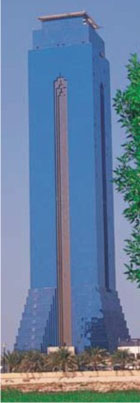
Design Concept
In office buildings, the design emphasis should be laid on thermo-visual efficiency of the indoor environment, significantly affecting and curbing the recurring energy consumption costs, rather acoustical condition. The acoustical interference by undesirable sound in big rooms can be minimized by a judicious use of sound diffraction partial partitions or suitably designed screen of height between 2.1 to 2.5 m.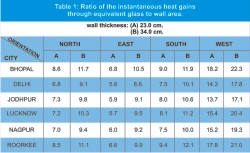
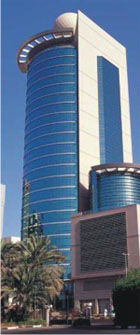
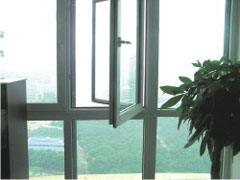
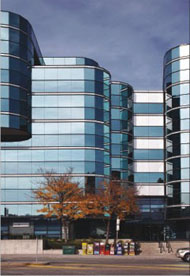
- direct and diffuse solar insulation
- outside climatic conditions
- thermo-physical properties of glazed/masonry construction
- orientation of exposed surfaces etc.
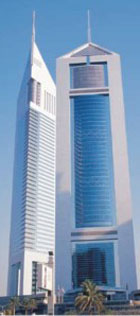
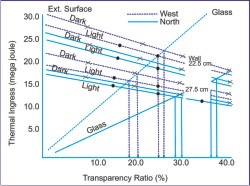
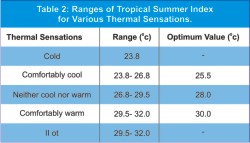
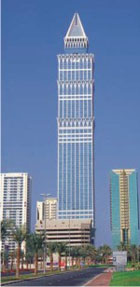
Pragmatic Approach
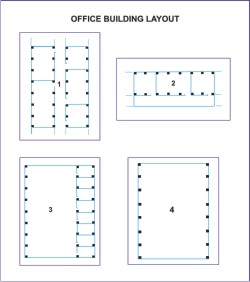
(i) central corridor type; (ii) corridor on one side and (iii) open-plan type (Fig.3.1) The large variations in room sizes and need of simplification in presenting the design information call for the adoption of a module concept. A module of a room with 3.0–4.5 m and depth varying from 6.0 m onwards has been considered.
To facilitate natural ventilation three cases of window location (i) window on exposed and opposite walls i.e. cross ventilation at sill height 0.9-1.2 m above floor level or at same sill height with inclined louver on opposite side of exposed wall, to maintain privacy and (iii) windows on corridor side with sill height higher by 60 cm from the opposite wall, are considered (Fig.3.2).
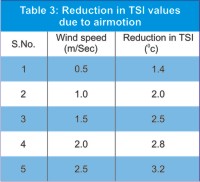
Nomograph
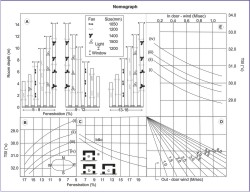
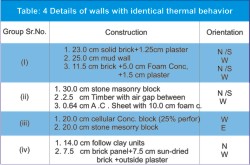
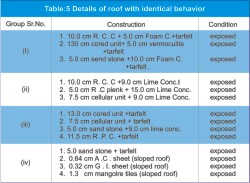
References
- Maitreya, V.K. ”Energy Optimisation in Built-Environment“, CIB W 70 Tokyo Symposium, 26-28, October, (1994).
- Maitreya, V.K. ”Integrated Design for School Buildings,” Building and Environment, (U.K.), Vol.14 pp.119-124 (1979).
- Maitreya, V.K. and Sharma, M.R. “Energy Optimised Fenestration Design for Office Buildings,” Proc. CIB conference, Washington, 7 pp. 3279-3285, (1986).
- Choudhury, N.K.D. et.al. ”Absorbing type partial partitions and their application in open plan spaces.” Acoustica, (German), Vol.31, pp. 54-57 (1977).
- F.Hollwich, D. Dieckhues and C.O.Meiners, “Die physiologische Bedeutung des Lichtes fur den Menschem,“ Lichttechnik. (German) Vol.27, pp.388-394, (1975).
- Maitreya, V.K.. ”Subjective evaluation of colour rendering properties of fluorescent lamps,” Die Farbe, (German) Vol.24, pp.109-121, (1975).
- Maitreya, V.K. ”Daytime Artificial Lighting for Office building in India,” Building & Environment, (U.K.) Vol.12, pp.137-206, (1977).
- Maitreya, V.K.. ”Daylight illumination and thermal Imbalance,” Annual conference of the Illuminating Engineering Institute of Japan, Fukui-shi, Japan, April 5-6 (1995).
- Sharma, M.R., and Ali, S “Tropical Summer Index– A study on thermal comfort of Indian Subjects,” Building and Environment,” (U.K.), Vol. 21, pp.11-24, (1986).
MGS Architecture July- August 2008

Structural Glazing The Demand of the Day
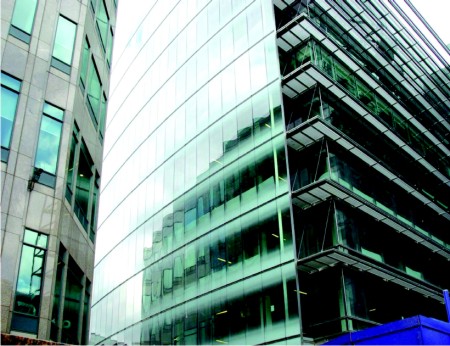
Booming Construction does not only means the period of prosperity in the area of construction alone but also in different activities and trends related to construction industry such as the development of latest design, new techniques, technologies, materials and so on. The only aim of the designers, architects, planners and builders is to create natural and healthy living spaces using durable, cost effective and ecofriendly, most advanced technology; keeping in view the comfort of the end customer in mind. One such field of modern construction technology which has become more rigorous in this era is the 'Structural Glazing System' that has marched up very fast not only in the developed countries but also in the developing countries like India, says Mariya Rasheeda.
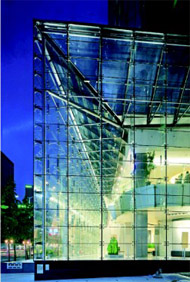 Structural Glazing is an adaptable form of curtain wall construction which gives designers and architects the freedom to create striking façade and enhance the artistic appeal of the buildings. In addition to these it had also brought in speedy construction practices, reducing the overall weight of the structure and more pleasing modern look. It has been seen that a new trend of adding a structural glazing cover to many existing building is catching up very fast. Some of the major issues that govern the design of structural glazing system are sealant performance, air & water infiltration, structural design requirements and the selection of right types of glass.
Structural Glazing is an adaptable form of curtain wall construction which gives designers and architects the freedom to create striking façade and enhance the artistic appeal of the buildings. In addition to these it had also brought in speedy construction practices, reducing the overall weight of the structure and more pleasing modern look. It has been seen that a new trend of adding a structural glazing cover to many existing building is catching up very fast. Some of the major issues that govern the design of structural glazing system are sealant performance, air & water infiltration, structural design requirements and the selection of right types of glass.
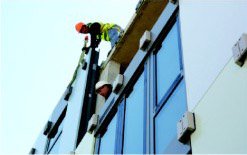 Though several sealants have made their way into the insulating glass constructions, e. g. polyiso-butylene, polysulfide, polyurethane and silicone, only a few of the especially developed silicone sealants meet the high requirements of structural sealant glazing. Due to their outstanding UV-resistance and weatherability, silicone sealants show higher mechanical strength and excellent adhesion to most type of substrates used in this façade technique even after decades. In the last 20 years history of structural glazing a wide variety of facade constructions have appeared on the market. Availability of different types of silicones systems, one and two-component systems, has resulted in development of different curtain walling job glazing and shop glazing, techniques.
Though several sealants have made their way into the insulating glass constructions, e. g. polyiso-butylene, polysulfide, polyurethane and silicone, only a few of the especially developed silicone sealants meet the high requirements of structural sealant glazing. Due to their outstanding UV-resistance and weatherability, silicone sealants show higher mechanical strength and excellent adhesion to most type of substrates used in this façade technique even after decades. In the last 20 years history of structural glazing a wide variety of facade constructions have appeared on the market. Availability of different types of silicones systems, one and two-component systems, has resulted in development of different curtain walling job glazing and shop glazing, techniques. 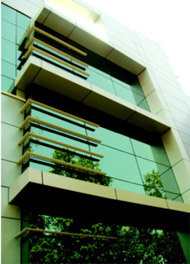
The framework must be designed for anticipated wind pressure, corresponding beam displacement, spacing of verticals and deflections: variable movements due to expansion and contraction of the building structure.
Low-emissivity (Low-E) glass has a thin coating, often of metal, on the glass within its airspace that reflects thermal radiation or inhibits its emission reducing heat transfer through the glass. A basic low-e coating allows solar radiation to pass through into a room. Thus, the coating helps to reduce heat loss but allows the room to be warmed by any sunshine. The low-e coating is usually on the inside pane of glass; if solar control is required then the outside pane of glass would have either a film or a body tint to reflect or absorb the solar radiation. The principle of operation is similar to the greenhouse effect in which short wavelength radiation is transmitted through the pane, but longer wavelength radiation is absorbed. However, the low-e glass reflects the radiation rather than absorbing it, improving performance compared to the glass in a simple greenhouse.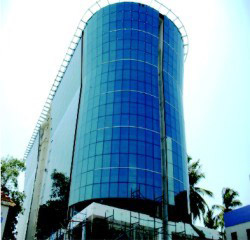
The correct choice of glass, by a design professional, for a particular glazing application, requires the consideration of a number of characteristics such as the color and appearance of glass, its thickness, visible light transmission through it, solar energy transmission and absorption, percentage of the solar energy reflected away from the exterior surface of the glazing, also its U-Value i.e heat gain or loss through glass due to the difference of indoor and outdoor temperatures.
Though Structural Glazing become the vogue of modern construction and has many positive aspects but at the same time it also comes with a tag. The climatic condition which prevails in most part of India unlike many developed countries, can suffer more as it considerably heat the interior and increase the temperature of the building due to green house effect.
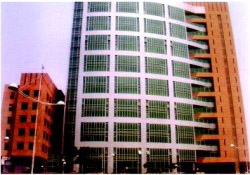
Structural glazing techniques of construction was supposed to be beneficial for the European countries where air conditioning mainly means heating, but for the other countries where cooling was the main purpose of air-conditioning, this glass-box type of construction evolved as a major problem. But now, glazing industry has overcome and tackled this problem by producing special types of insulated glasses or insulated glazing unit (IGU). The most commonly found Insulated unit is double glazed glass that is a set of two or more lites of glass spaced apart and hermetically sealed to form a single glazed unit with an air space between each lite, therby forming an insulating layer. This double glazed glass works on the principle of stack effect.
Stack effect is the creation of movement of air by the thermal forces, set up by the density difference. This is only one way to ventilate a building that is hotter or colder on the inside than outside. This property can be made to use by providing an opening high in the building and another at power level in the building, a natural flow will be caused. If the air in the building is warmer than the outside, this warmer air will flow out through the top opening, being replaced with cooler air from outside. If the air inside is cooler than that outside, the cooler air will drain out the low opening, being replaced with warmer air from outside.
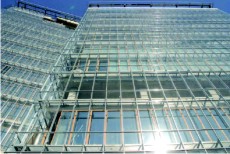 As glass building allow lot of heat inflow through its outer glass envelop which gets trapped inside the building and heat up the in side space. So if designers can provide an escape route for this hot air, (especially from the area just inside the structural glazing), so that this entrapped hot air does not spread into the interior spaces, it would really help to keep the occupants in thermal comfort range with lesser load on the air-conditioning system. Based on this principle double glazed glass has been produced by the glazing industry to reduce drastically the quantity of hot air, which is produced inside the shaft area because of the sun rays coming through the exterior glass.
As glass building allow lot of heat inflow through its outer glass envelop which gets trapped inside the building and heat up the in side space. So if designers can provide an escape route for this hot air, (especially from the area just inside the structural glazing), so that this entrapped hot air does not spread into the interior spaces, it would really help to keep the occupants in thermal comfort range with lesser load on the air-conditioning system. Based on this principle double glazed glass has been produced by the glazing industry to reduce drastically the quantity of hot air, which is produced inside the shaft area because of the sun rays coming through the exterior glass.
Now India has also boldly accepted this modern technology without the fear of climatic conditions prevailing here.
Few projects are presented here where insulated glazing unit i.e double glazed glass has been used. The paper also highlight its effects on energy consumption, thermal comfort and condensation.
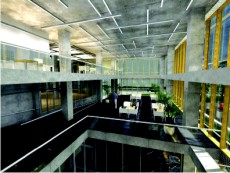 The most remarkable characteristic of Rietumu Capital Centre is the use of glass double-skin on the entire facade that achieves natural ventilation and controlled wind circulation. The outer facade is made of heat-reflective glass to keep out solar radiation while the inner facade is made of wood. Owing to such construction as well as natural ventilation, the energy consumption for air-conditioning is much less than in other general buildings.
The most remarkable characteristic of Rietumu Capital Centre is the use of glass double-skin on the entire facade that achieves natural ventilation and controlled wind circulation. The outer facade is made of heat-reflective glass to keep out solar radiation while the inner facade is made of wood. Owing to such construction as well as natural ventilation, the energy consumption for air-conditioning is much less than in other general buildings.
The building includes individually adjustable HVAC and also has natural ventilation – as the inner facade can be freely opened, the individuals in the office rooms can let in the wind to satisfy their own requirements. Between the inner and outer facades a set of louver blinds is installed and can be remotely-controlled. The blinds are protected by the outer facade from wind and rain, and prevented by the inner facade from transmitting the heat to the room, so as to maximize their shading and heat-reflecting effects. The outer facade is also effective in insulating the interior from the noises from traffic to a considerable extent.
The technique of structural glazing is becoming increasingly popular in object architecture because it provides a particularly harmonic facade appearance. Apart from a very harmonic and homogenous optical appearance, this also brings about practical advantages: Rain will rinse any possible dirt off the glass facade much easier. High-quality functional silicon sealant is perfect for the dynamic requirements, since the structural glazing modules are subject to high stress, due to the large area, they must be able to withstand high wind forces and must deflect all the forces caused, by thermal expansion or vibrations, to the substructure on the building.
Under the ideal conditions, structuraly glazed elements are completely pre-manufactured and then attached to the framed construction of the building. In the case of the Hamilton House, the special window pane configuration provides the desired properties of solar and heat protection, visual protection, and physical stress resistance. The outer pane consists of heat-strengthened glass. In the cavity between the panes, screen printing provides visual protection against views from above or below. The solar protection coating ipasol neutral 68/34 (from Interpane Lauenforde, Germany) is also applied here. The cavity between the panes with a black aluminium spacer is 16mm wide. The inner pane is laminated sheet glass (LSG), consisting of two heat-strengthened glasses.
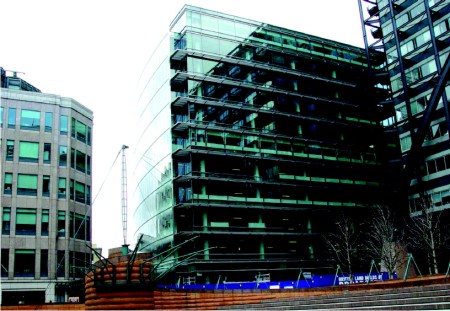
The structuraly glazed elements of the Hamilton House have been designed as a "warm facade," which forms one complete side of the building envelope. The excellent insulation properties and solar energy gains have a positive effect on the energy balance of the building. The strong configuration and increased dead weight of the modern solar control glazing improve the sound protection. The inner laminated sheet glass pane provides for break resistance. These functions are also reflected in the optical impression of the building: The all-glass facade looks like a vitreous shield against all environmental influences.
Solar control glazing (ipasol neutral 68/34) guarantees that the offices will not heat up in the summer. This will save on costs for air conditioning. For the weather conditions in London, the g-value of 37% as per EN 410 is sufficiently low. A wafer-thin coating on the inside of the outer pane picks out the incident solar rays. While, for the most part, long-wave heat rays are reflected, the short-wave part of the visible light can pass through the layer virtually unobstructed. One of the outstanding properties of the glass is, therefore, the high light transmittance that provides for light-flooded offices. This generates a pleasant "psychological indoor climate" because the rooms are flooded with natural daylight and increase motivation and thus the productivity of the office workers also increases.
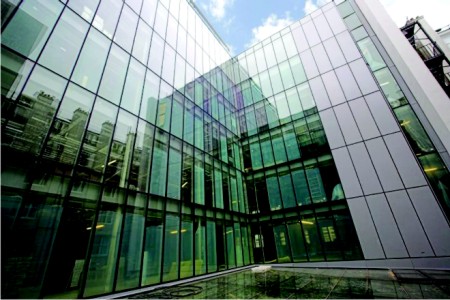
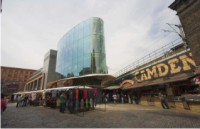 The envelop of the drum consists of 108 nos 42mm thick double glazed units utilizing flat heat soaked toughened glass with a high performance low-e coating, and annealed laminated glass for the curved elements, spanning 533 square meters. The glass units are literally "stacked" one on top of the other, with their dead load being accommodated at the lowest level, with only wind load being transferred back into the slab at each level, by purposed designed stainless steel clamp brackets.
The envelop of the drum consists of 108 nos 42mm thick double glazed units utilizing flat heat soaked toughened glass with a high performance low-e coating, and annealed laminated glass for the curved elements, spanning 533 square meters. The glass units are literally "stacked" one on top of the other, with their dead load being accommodated at the lowest level, with only wind load being transferred back into the slab at each level, by purposed designed stainless steel clamp brackets.
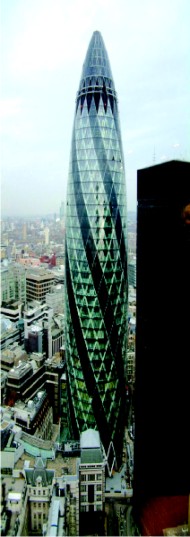 English Architectural Glazing Ltd (EAG) has also recently completed work on the New Academic Building for the London School of Economics and political science. The project is to install glazing and external cladding elements to the building.
English Architectural Glazing Ltd (EAG) has also recently completed work on the New Academic Building for the London School of Economics and political science. The project is to install glazing and external cladding elements to the building.
EAG install unitized curtain walling, glazed doors, rain screen cladding as well as fully glazed atrium roof to the 12,700 M2building. According to the company, this was a challenging project as they had to work with limited access due to the glazing's central location within an enclosed well.
The tower's exterior cladding consists of roughly 5,500 flat triangular, diamond-shaped glass panels. The tower's sustainability credentials mean that 30 St. Mary Axe will consume up to fifty percent less energy than a comparable high profile office tower. The exterior form of 30 St. Mary Axe is achieved with the aid of parametric computer-modelling techniques.
The office areas consist of a double-glazed outer layer and a single-glazed inner screen, sandwiching a central ventilated cavity, containing solar-control blinds. The cavities between the outer layer and inner screen act as a buffer, reducing the need for additional cooling and heating and are ventilated by exhaust air drawn from the offices. The lightwells' glazing comprises openable double-glazed panels and a high-performance coating which effectively reduces solar gain. The apparently decorative grey-tinted glass which punctuates the spiralling lightwells not only leads the eye upwards, but exists to counter solar gain.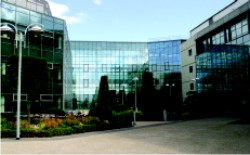 The international headquarters for Sage Group Plc at Newcastle Great Park were designed and constructed by architects Ian Darby Partnership and accredited installer Portal Ltd, who used Pilkington Planar™, the world-market-leading bolted glass system, to create six separate vertical glazed screens, forming one huge T-shaped glazed atrium.
The international headquarters for Sage Group Plc at Newcastle Great Park were designed and constructed by architects Ian Darby Partnership and accredited installer Portal Ltd, who used Pilkington Planar™, the world-market-leading bolted glass system, to create six separate vertical glazed screens, forming one huge T-shaped glazed atrium.
Over 2,250 m2 of double glazed laminated Pilkington Planar™ has been used to stunning effect to create one of the country's most energy efficient buildings. Pillkington Planar™ structural glass can provide a complete glass envelope for building structures without the need for conventional frames or mullions. It works in the same manner as a traditional domestic conservatory - by reducing the heat loss from workspaces to the outside in winter, while buffering them against solar heat gain in the summer. In the summer months of the year, the atrium is heated by solar gain, whilst being cooled due to the high level vents.

Use of Sealant
The structural sealant when properly installed forms a continuous, waterproof seal against leakage and air infiltration. Sealant and spacer transmit wind load movement to the structure and withstand flexure, tension, compression and differential thermal shear stresses.
Air and Water Infiltration
Air and water infiltration requirements usually have few visual implications on structural glazing systems. However, proper positioning of gaskets, weather strips and sealant are critical & essential. The system must be designed to resist water infiltration through the above gasketing and properly designed gutter and flashing.Structural Requirement

Double Glass structure glazing has been done at the office of Tatatele Services Ltd., New Delhi.
Low-emissivity Coating
Low-E glass is a type of insulating glass, which increases the energy efficiency of windows by reducing the transfer of heat or cold through glass. That means in the winter the building stays warmer, and in the summer it remains cooler.Low-emissivity (Low-E) glass has a thin coating, often of metal, on the glass within its airspace that reflects thermal radiation or inhibits its emission reducing heat transfer through the glass. A basic low-e coating allows solar radiation to pass through into a room. Thus, the coating helps to reduce heat loss but allows the room to be warmed by any sunshine. The low-e coating is usually on the inside pane of glass; if solar control is required then the outside pane of glass would have either a film or a body tint to reflect or absorb the solar radiation. The principle of operation is similar to the greenhouse effect in which short wavelength radiation is transmitted through the pane, but longer wavelength radiation is absorbed. However, the low-e glass reflects the radiation rather than absorbing it, improving performance compared to the glass in a simple greenhouse.
Glass Selection Criterion

The Varkey Tower is an all-glass clad highrise which is nearing completion opposite the AG's Office at Statue in Trivendrum. It is a commercial-retail building and should be in operation soon. Photo credit - Ajaypp
Though Structural Glazing become the vogue of modern construction and has many positive aspects but at the same time it also comes with a tag. The climatic condition which prevails in most part of India unlike many developed countries, can suffer more as it considerably heat the interior and increase the temperature of the building due to green house effect.

Double glass curtain wall systems at global business park, Guragaon
Stack effect is the creation of movement of air by the thermal forces, set up by the density difference. This is only one way to ventilate a building that is hotter or colder on the inside than outside. This property can be made to use by providing an opening high in the building and another at power level in the building, a natural flow will be caused. If the air in the building is warmer than the outside, this warmer air will flow out through the top opening, being replaced with cooler air from outside. If the air inside is cooler than that outside, the cooler air will drain out the low opening, being replaced with warmer air from outside.

Now India has also boldly accepted this modern technology without the fear of climatic conditions prevailing here.
Few projects are presented here where insulated glazing unit i.e double glazed glass has been used. The paper also highlight its effects on energy consumption, thermal comfort and condensation.
Rietumu Capital Centre, Latvia
Rietumu capital centre is a glassy modern building, situated in the downtown of Riga, capital of Latvia, in the fast growing business district. Rietumu Capital Centre is set to be the largest green architecture project in the Baltic States. The new business complex represents a good example of hi-tech achievements and functionality on the one hand and corporate responsibility for the environment on the other hand.
The building includes individually adjustable HVAC and also has natural ventilation – as the inner facade can be freely opened, the individuals in the office rooms can let in the wind to satisfy their own requirements. Between the inner and outer facades a set of louver blinds is installed and can be remotely-controlled. The blinds are protected by the outer facade from wind and rain, and prevented by the inner facade from transmitting the heat to the room, so as to maximize their shading and heat-reflecting effects. The outer facade is also effective in insulating the interior from the noises from traffic to a considerable extent.
Hamilton House London
The "Hamilton House" in London's Broadgate quarter is an office building that was designed by Skidmore, Owings, and Merrill (London) and draws a lot of attention of visiting community. The front elevation of the building is arched, featuring a structural glazing facade (ipasol 68/34) with partial screen printing. It's "warm facade" looks like a protective shield and provides for an excellent energy balance, improves sound protection, and withstands all the physical stress that are caused by wind, temperature deviations, and vibrations from the adjacent Liverpool Street Station.The technique of structural glazing is becoming increasingly popular in object architecture because it provides a particularly harmonic facade appearance. Apart from a very harmonic and homogenous optical appearance, this also brings about practical advantages: Rain will rinse any possible dirt off the glass facade much easier. High-quality functional silicon sealant is perfect for the dynamic requirements, since the structural glazing modules are subject to high stress, due to the large area, they must be able to withstand high wind forces and must deflect all the forces caused, by thermal expansion or vibrations, to the substructure on the building.
Under the ideal conditions, structuraly glazed elements are completely pre-manufactured and then attached to the framed construction of the building. In the case of the Hamilton House, the special window pane configuration provides the desired properties of solar and heat protection, visual protection, and physical stress resistance. The outer pane consists of heat-strengthened glass. In the cavity between the panes, screen printing provides visual protection against views from above or below. The solar protection coating ipasol neutral 68/34 (from Interpane Lauenforde, Germany) is also applied here. The cavity between the panes with a black aluminium spacer is 16mm wide. The inner pane is laminated sheet glass (LSG), consisting of two heat-strengthened glasses.

The structuraly glazed elements of the Hamilton House have been designed as a "warm facade," which forms one complete side of the building envelope. The excellent insulation properties and solar energy gains have a positive effect on the energy balance of the building. The strong configuration and increased dead weight of the modern solar control glazing improve the sound protection. The inner laminated sheet glass pane provides for break resistance. These functions are also reflected in the optical impression of the building: The all-glass facade looks like a vitreous shield against all environmental influences.
Solar control glazing (ipasol neutral 68/34) guarantees that the offices will not heat up in the summer. This will save on costs for air conditioning. For the weather conditions in London, the g-value of 37% as per EN 410 is sufficiently low. A wafer-thin coating on the inside of the outer pane picks out the incident solar rays. While, for the most part, long-wave heat rays are reflected, the short-wave part of the visible light can pass through the layer virtually unobstructed. One of the outstanding properties of the glass is, therefore, the high light transmittance that provides for light-flooded offices. This generates a pleasant "psychological indoor climate" because the rooms are flooded with natural daylight and increase motivation and thus the productivity of the office workers also increases.
Camden's Stables Market, & London School of Economics
Camden's Stables Market is the first building to use the frameless glazing. Meeting with the aspirations of the architect and client in the redevelopment of Stables Market, English Architectural Glazing Ltd (EAG) developed its own SYSTEMSTAX as the solution to the design principal and an economical alternative to a bolted glass system, whilst retaining the aesthetics of a frameless façade.


EAG install unitized curtain walling, glazed doors, rain screen cladding as well as fully glazed atrium roof to the 12,700 M2building. According to the company, this was a challenging project as they had to work with limited access due to the glazing's central location within an enclosed well.
Swiss Re Tower, London
The tower draws on architectural elements of Foster + Partners who describes their project for a new London HQ for Swiss Re as "unlike any office building so far conceived–both from the outside and within." It is based on the extensive use of laminated glass.The tower's exterior cladding consists of roughly 5,500 flat triangular, diamond-shaped glass panels. The tower's sustainability credentials mean that 30 St. Mary Axe will consume up to fifty percent less energy than a comparable high profile office tower. The exterior form of 30 St. Mary Axe is achieved with the aid of parametric computer-modelling techniques.
The office areas consist of a double-glazed outer layer and a single-glazed inner screen, sandwiching a central ventilated cavity, containing solar-control blinds. The cavities between the outer layer and inner screen act as a buffer, reducing the need for additional cooling and heating and are ventilated by exhaust air drawn from the offices. The lightwells' glazing comprises openable double-glazed panels and a high-performance coating which effectively reduces solar gain. The apparently decorative grey-tinted glass which punctuates the spiralling lightwells not only leads the eye upwards, but exists to counter solar gain.
International headquarters for Sage Group Plc at Newcastle Great Park

Over 2,250 m2 of double glazed laminated Pilkington Planar™ has been used to stunning effect to create one of the country's most energy efficient buildings. Pillkington Planar™ structural glass can provide a complete glass envelope for building structures without the need for conventional frames or mullions. It works in the same manner as a traditional domestic conservatory - by reducing the heat loss from workspaces to the outside in winter, while buffering them against solar heat gain in the summer. In the summer months of the year, the atrium is heated by solar gain, whilst being cooled due to the high level vents.
Tokyo International Airport (Haneda) Terminal 2
Haneda's atrium is located at the center of the airport, and was built with comfort and easy-to-follow navigation in mind. The façade is constructed of low-emissive, double-glazing glass with ceramic prints and glass ribs, using the polyhedral "Tempoint" frameless glass façade system. The contribution improves the overall atmosphere and the architectural aesthetics of the atrium.
MGS Architecture May June 2008

Living Glass: Design and Health in Synergy
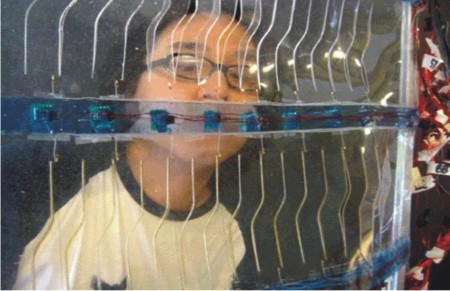
Imagining a glass that could be a useful health object is not wishful thinking anymore! Enter the interactive Living Glass, which is yet another technological marvel and is set to be not only a part of architecture but also as a supplement to keep one’s wellbeing and physical condition in check.
The Living Glass is a successful experiment of two architects David Benjamin and Soo-in Yang, who have designed this glass window which actually ‘breathes’ so that the inhabitants in a room can take in fresh air.
The prototype was tested for its ‘breathing skills’ by making someone pass in front of it. So, when any kind of movement was detected in front of the glass, the surface would bend and twitch in response to it. Thus, the actual experimentation was also performed with the glass being tested for CO2build-up, which would be detected by the CO2sensors in the glass. So, when the carbon dioxide levels rise, say during a long meeting or a conference, the microcontrollers send an electric charge through the wires, causing them to contract. The slits then open and fresh air comes in, while CO2is expelled out. The slits close again when the CO2levels inside the room are balanced again, thus proving to be very useful in controlling the air quality inside the room.
This full-scale kinetic surface collects input through a range of sensors, processes the inputs through basic Stamp II microcontrollers, and triggers local movements of a human surface. After testing several surface materials, architects Benjamin and Yang zeroed in on the thin, transparent and lightweight material which had no mechanical parts or motors.
This kind of system can prove beneficial if utilized on a large scale. Since it would control the CO2levels and thus help in controlling the atmosphere.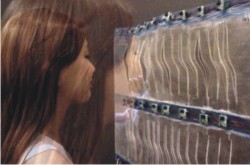 Designers David Benjamin and Soo-in Yang who have come out with this remarkable design concept of ‘Living Glass’ are concentrating on more such ideas based on open source design and responsive architecture. David and Yang have been runners-up in the 2005 and 2006 Next Generation Design Competitions for their projects ‘Living Glass’ and ‘River Glow’. River Glow is a device which utilizes pH sensors, LEDs and thin film photovoltaic that is hung in a canal or other public water body, which then senses the quality of the water, showing the results with colored lights.
Designers David Benjamin and Soo-in Yang who have come out with this remarkable design concept of ‘Living Glass’ are concentrating on more such ideas based on open source design and responsive architecture. David and Yang have been runners-up in the 2005 and 2006 Next Generation Design Competitions for their projects ‘Living Glass’ and ‘River Glow’. River Glow is a device which utilizes pH sensors, LEDs and thin film photovoltaic that is hung in a canal or other public water body, which then senses the quality of the water, showing the results with colored lights.
There company is called ‘Living’ that deals with open source, incremental, small-scale architecture that engages the city. The duo has also received a fellowship from The Van Alen Institute for their project “Living City: A Public Interface to Air Quality in New York.” David and Soo-in run a graduate class at Columbia Architecture school where they continue their experiments with the ideas of responsive and kinetic spatial design.
With such environment-friendly devices being invented, this is surely a step forward to developing more green devices. This fusion of technology, design, architecture and science can be a boon to the future and more such interactive designs can change the future architectural world.
The Living Glass is a successful experiment of two architects David Benjamin and Soo-in Yang, who have designed this glass window which actually ‘breathes’ so that the inhabitants in a room can take in fresh air.
The Concept
What is the idea behind this living glass? The Living Glass is a piece of responsive architecture which is actually a thin, transparent surface that ‘breathes’ when the carbon dioxide levels in a room become high. This Living Glass contains a silicone surface which is embedded with Flexinol wires and has parallel slits which open and close when the wires contract. Flexinol is a shape memory alloy that can contract to about 4-5% of its length due to electric currents. For this particular example, the air quality sensors were replaced with infrared proximity sensors.The prototype was tested for its ‘breathing skills’ by making someone pass in front of it. So, when any kind of movement was detected in front of the glass, the surface would bend and twitch in response to it. Thus, the actual experimentation was also performed with the glass being tested for CO2build-up, which would be detected by the CO2sensors in the glass. So, when the carbon dioxide levels rise, say during a long meeting or a conference, the microcontrollers send an electric charge through the wires, causing them to contract. The slits then open and fresh air comes in, while CO2is expelled out. The slits close again when the CO2levels inside the room are balanced again, thus proving to be very useful in controlling the air quality inside the room.
This full-scale kinetic surface collects input through a range of sensors, processes the inputs through basic Stamp II microcontrollers, and triggers local movements of a human surface. After testing several surface materials, architects Benjamin and Yang zeroed in on the thin, transparent and lightweight material which had no mechanical parts or motors.
Future Prospect
By changing the settings of this Living Glass slightly, the system can be easily modified to environmental control, detecting carbon dioxide in a room and in many other areas, and “breathing” when levels of CO2are high. Here, movement supports health by allowing the air flow when needed, and it supplies information by signaling when the carbon dioxide levels are high and which is normally undetectable.This kind of system can prove beneficial if utilized on a large scale. Since it would control the CO2levels and thus help in controlling the atmosphere.
The Hands behind the Glass

There company is called ‘Living’ that deals with open source, incremental, small-scale architecture that engages the city. The duo has also received a fellowship from The Van Alen Institute for their project “Living City: A Public Interface to Air Quality in New York.” David and Soo-in run a graduate class at Columbia Architecture school where they continue their experiments with the ideas of responsive and kinetic spatial design.
With such environment-friendly devices being invented, this is surely a step forward to developing more green devices. This fusion of technology, design, architecture and science can be a boon to the future and more such interactive designs can change the future architectural world.
MGS Architecture September October 2008

Cladding Solutions
Ar Apurva Bose Dutta
Overview of the Cladding Market in India
Architecture over the years has witnessed many developments, evolvements, and advancements. While the manta of today - that of sustainability and green revolution has existed since our ancestral times as an inherent part of buildings, what has surely revolutionised in buildings is the dramatic change that has been noticed in the way they are dressed up now.
The skin of a building (read cladding) has witnessed a huge upsurge in its variety and popularity in all typology of buildings. While at one point of time wall cladding with restricted options was more a part of visual art, today the choices as well as the functions of cladding have ameliorated. The wall cladding market in India is still evolving and the future for the same definitely holds much promise with the high demands in the construction industry. Introduction of pre-engineered structures, market demands of speedy project execution, the zest for quality and innovative options, foreign investment, the stress on getting global - nature of Indian companies are the drivers for the demand in the cladding industry.
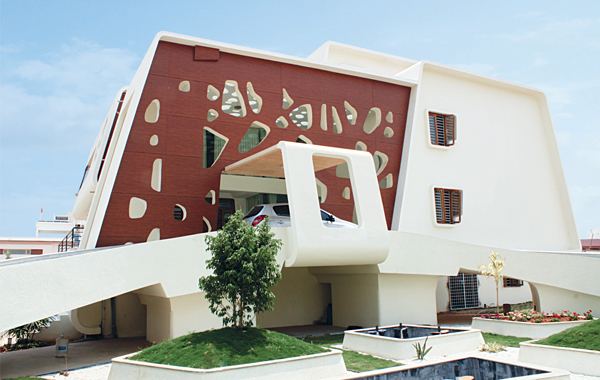
Cladding while conferring an attractive look on the building acts as the insulating/protective layer shielding the surfaces against any foreign particles and moisture. In fact, studies have validated that if installed properly, cladding materials can enhance the building performance.
Client's exposure and acceptance of contemporary architecture with its plethora of materials/techniques and options has witnessed design getting a preference over cost at many places. The wall cladding industry in India has witnessed almost a double-digit growth in the past three years and this growth can also be attributed in a major way to the growth in residential segments and infrastructure. With low cost housing advancing into the rural sector and the growing urbanisation, a major impact of cladding is envisaged to be felt in the housing sector.
 Bengaluru-headquartered FunderMax India Private Ltd has been positioned as an integrated cladding solutions provider. Commenting on the change in the trend noticed in cladding in the past few years, the Managing Director and CEO of the firm, Dr Prashanth Reddy opines, "Gone are the days when Stone, Clay Bricks, Composite Panels were the few options to look for. In the current scenario, there is a drastic shift in the thought process and designing and the architects, builders, developers and also the end users are looking for something which is new, has good quality, is sustainable over a time period in all kinds of weather conditions and is cost- effective. Overall, there is a progressive acceptance of new ideas in India as far as cladding goes."
Bengaluru-headquartered FunderMax India Private Ltd has been positioned as an integrated cladding solutions provider. Commenting on the change in the trend noticed in cladding in the past few years, the Managing Director and CEO of the firm, Dr Prashanth Reddy opines, "Gone are the days when Stone, Clay Bricks, Composite Panels were the few options to look for. In the current scenario, there is a drastic shift in the thought process and designing and the architects, builders, developers and also the end users are looking for something which is new, has good quality, is sustainable over a time period in all kinds of weather conditions and is cost- effective. Overall, there is a progressive acceptance of new ideas in India as far as cladding goes."
The skin of a building (read cladding) has witnessed a huge upsurge in its variety and popularity in all typology of buildings. While at one point of time wall cladding with restricted options was more a part of visual art, today the choices as well as the functions of cladding have ameliorated. The wall cladding market in India is still evolving and the future for the same definitely holds much promise with the high demands in the construction industry. Introduction of pre-engineered structures, market demands of speedy project execution, the zest for quality and innovative options, foreign investment, the stress on getting global - nature of Indian companies are the drivers for the demand in the cladding industry.

Cladding while conferring an attractive look on the building acts as the insulating/protective layer shielding the surfaces against any foreign particles and moisture. In fact, studies have validated that if installed properly, cladding materials can enhance the building performance.
Client's exposure and acceptance of contemporary architecture with its plethora of materials/techniques and options has witnessed design getting a preference over cost at many places. The wall cladding industry in India has witnessed almost a double-digit growth in the past three years and this growth can also be attributed in a major way to the growth in residential segments and infrastructure. With low cost housing advancing into the rural sector and the growing urbanisation, a major impact of cladding is envisaged to be felt in the housing sector.

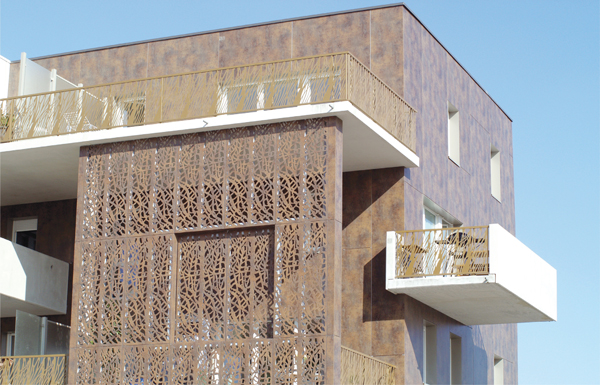
Importance of Cladding
External cladding scores in a number of ways - including its protection against weather elements, relatively lower maintenance (as compared to the exterior finish of painting) which is achieved by a mere regular washing, ability to reduce water absorption into the building, providing resistance to pollution and increasing the mechanical strength of a structure. It further provides thermal insulation and reduces the temperature variation inside the building and improves the acoustic.
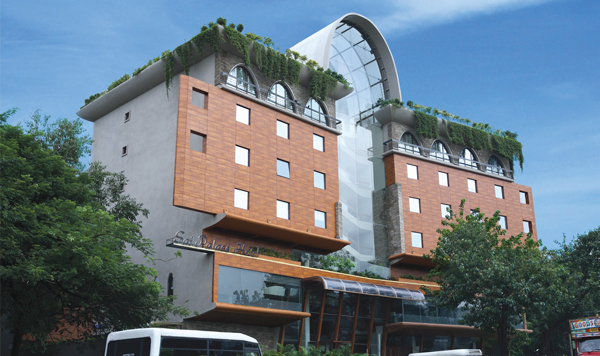
With its varied finishes (rough, finished and polished) cladding can transform a dull and a lifeless structure. Contributing to green concepts in buildings, FunderMax offers to its customers green products and is a part of IGBC and few ongoing Green building projects too. Elaborating on this, Dr Reddy says," Traditionally and in general, Indian facades are all closed systems, but contrarily FunderMax being a natural material follows the Rear Ventilated Façade system concept which helps not only in thermal insulation of buildings, thereby saving energy costs of heating / cooling, good acoustics but also makes the building sustainable by increasing the lifespan of building. One could get upto 6 LEED points using FunderMax panels." Additionally, the firm is coming up with energy efficient façades, Spandrel area cladding (Part of Glazing) and artificial walls (unitized system).

With its varied finishes (rough, finished and polished) cladding can transform a dull and a lifeless structure. Contributing to green concepts in buildings, FunderMax offers to its customers green products and is a part of IGBC and few ongoing Green building projects too. Elaborating on this, Dr Reddy says," Traditionally and in general, Indian facades are all closed systems, but contrarily FunderMax being a natural material follows the Rear Ventilated Façade system concept which helps not only in thermal insulation of buildings, thereby saving energy costs of heating / cooling, good acoustics but also makes the building sustainable by increasing the lifespan of building. One could get upto 6 LEED points using FunderMax panels." Additionally, the firm is coming up with energy efficient façades, Spandrel area cladding (Part of Glazing) and artificial walls (unitized system).
Cladding Options
The options are found in materials (stone, brick, wood, RCC, laminates, plastic, metal), in colours and in techniques (anti-scratch, anti vandal -resistant designs etc).
Wood/Timber
Wood/timber cladding is used in commercial and domestic buildings and especially in interiors to infuse warmth into the space. Many diverse kinds of wood are great as exterior cladding materials since they possess a natural resistance to decay. Wood being a lightweight material eliminates heavy masonry outer walls, leading to the size and hence cost reduction of foundations. The wide choice of hardwoods, softwoods or engineered woods available, the ability of the cladding panels to be pre-fabricated, great thermal and sound insulation, ease of repair are the other benefits of wooden cladding. Aesthetically, they provide a comforting ambience, are available in varied textures and finishes (including varnishes and paints), are environmentally advantageous since timber is a renewable resource.
While at one time wood was only used for wooden panelling, but today entire walls are covered in wood. Several wood alike materials like Trespa, FunderMax and SHERA ply and products of Hunter Doughlas are also being used now which are equivalent in their look to wooden cladding. Even in adverse weather conditions they are known to retain their textures.
While at one time wood was only used for wooden panelling, but today entire walls are covered in wood. Several wood alike materials like Trespa, FunderMax and SHERA ply and products of Hunter Doughlas are also being used now which are equivalent in their look to wooden cladding. Even in adverse weather conditions they are known to retain their textures.
Concrete
Used for commercial, industrial, institutional and residential applications, GRC (Glass fibre reinforced concrete) is used as a cladding material for decorative purposes. With easy maintenance and installation and without any requirement of painting and plastering, they can be fixed directly over brickwork or masonry.
Brick Cladding
A cheaper alternative and one that has been used for a long time, brick cladding repels water and aesthetically can be stimulating with its variety of patterns or courses that it can run into. In abroad the dry form of construction without mortar also exists.
Stone
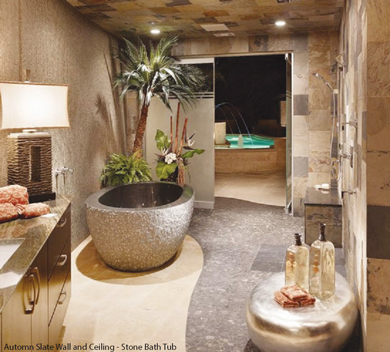
What started as a way to provide a touch of rural aesthetic to towns and cities, has now today become a stylish addition to buildings. Stone is a natural and eco-friendly material and can be seen in interiors too where walls are highlighted using stone cladding. There are options of granite, slate, marble, sandstone, limestone and kota stone as well as stone veneers. Specific stones like Jodhpur stone, Jaisalmer stone etc are also available. The maintenance is simpler with textured walls requiring only regular vacuuming or feather dusting to ward off the dust. As in all materials, a proper installation is much needed else stone cladding can lead to leakages especially in rainy zones. The thickness of the stone cladding determines its durability - more the thickness, more will be the durability. Long lasting durability with no painting required, a timeless quality, customisation but an expensive upfront investment are features of stone cladding. One also sees an implementation of mosaic stones available in fine texture and durable sheen.
 Bengaluru-based StonzPro are suppliers, exporters and traders of natural stone products and offer a wide range including stone mosaics, table tops, sandstone, granite, stone pebbles, cobble stone, stone chips, stone veneers, semiprecious stones etc. They also provide a wide range of finishes like Calibrated stones, Honed, Bush hammered, Antique finish (brush & polished) and many others. Speaking on the advantages of natural stone, the firm's director Mr Farookh Nayaz add, "Natural Stones can be used anywhere - roofing, flooring, walls, bathrooms, kitchens as well as ceiling or false ceiling. Apart from these applications, they are also placed in between landscapes. The longevity of the materials is one of the many reasons why architects choose to decorate their interiors and exteriors with natural stones, which have lasted for many hundreds of years and still look as beautiful as the day they were placed."
Bengaluru-based StonzPro are suppliers, exporters and traders of natural stone products and offer a wide range including stone mosaics, table tops, sandstone, granite, stone pebbles, cobble stone, stone chips, stone veneers, semiprecious stones etc. They also provide a wide range of finishes like Calibrated stones, Honed, Bush hammered, Antique finish (brush & polished) and many others. Speaking on the advantages of natural stone, the firm's director Mr Farookh Nayaz add, "Natural Stones can be used anywhere - roofing, flooring, walls, bathrooms, kitchens as well as ceiling or false ceiling. Apart from these applications, they are also placed in between landscapes. The longevity of the materials is one of the many reasons why architects choose to decorate their interiors and exteriors with natural stones, which have lasted for many hundreds of years and still look as beautiful as the day they were placed."

Glass
Much has been said about glass - its versatility, its aesthetics, its ability to blur boundaries, visually enlarging a space and for admitting natural daylight. Today, there is impact resistant glass, burglar resistant glass, enamelled and laminated safety glass, lacquered glass or even ceramic printed glass (with increased resistance to pressure, impact and temperature fluctuations). Glass has also enabled acoustical comfort and one also witnesses louver embedded glass panels that can direct the sun rays when needed.
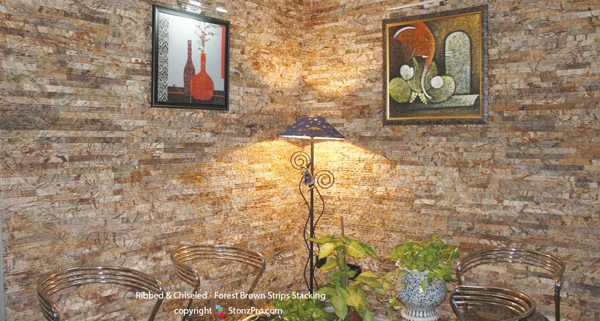
uPVC Cladding
Seen mostly in interiors and somewhat in exterior cladding too, uPVC, on account of its water-resistant nature scores as a good bet in wet areas like kitchens and bathrooms. It comes out to be much cheaper (as compared to wood, fibre cement, stucco, brick and stone sidings) and easier to install than tiling and exists in a variety of colours and styles. The accumulated dirt is easier to clean; however, it remains a non-friendly environment material.
Tiles
Tile cladding comes in various materials (concrete, granite, ceramic, brick or glazed tiles, marble, stainless steel) as well as various designs (rustic, strip, wave etc). Whereas concrete tiles are durable, fire and water resistant (with usage both in load-bearing and non-load bearing walls), the weather resistant granite tiles are good for exteriors as well as interiors (where they can introduce a feeling of sophistication and royalty). Marble tiles, though expensive and relatively needing more maintenance have remained most popular. Vitrified ceramic tiles have low water absorption (good for cold areas) and are resistant to stain and corrosion. Mosaic cladding tiles find their way in bathrooms since they dry up easily.
Boards
The market today has designer and compressed cement boards, gypsum boards, calcium silicate boards, fibre cement boards, e-boards and even eco- friendly boards. These can be finished in various options. Laminates also remain an ideal option for interiors. Today, high pressure laminates (which control the growth of harmful bacteria) are used in places like hospitals where hygiene is most important.
Metal Cladding
Metal cladding is generally a favourite with industrial buildings.
Aluminium and steel cladding have changed the way buildings have ever looked. Steel is used for exterior as well as interior surfaces and comes in various finishes like mirror, hairline, texture, custom and perforated designs. Its advantages include its attractive aesthetics, durability, resistance to corrosion and flame, termites and its ability to be carved in different shapes. It is a good option in high-humidity surroundings. However, its affinity to rust (except the rust-resistant grades like galvanised steel) and regular maintenance have to be kept in mind. Mild and stainless steel are the two primary forms employed. While mild steel is used for cladding, stainless steel is used for backsplashes and furniture tops.
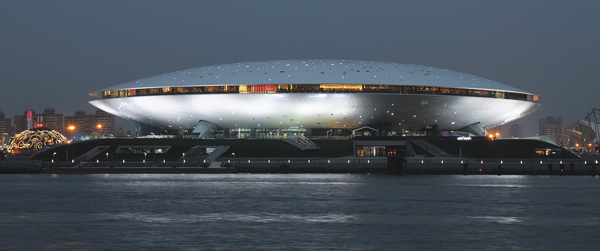
In case of aluminium, solid aluminium, aluminium composite panels (ACP), extruded aluminium are used in wall cladding. They are light weight, non-corrosive and recyclable in nature, have high strength-to-weight ratio and come in diverse colours and finishes (that can mimic other materials like marble or wood). ACP's further come in different varieties - Brush faced, Mirror faced, wood textured, marble faced, basar and acrylic-based ACP. Extruded aluminium cladding is used for walls, facades and column covers. In terms of strength, steel scores over aluminium.
Copper, another type of metal cladding is used for its aesthetics alone. Zinc, a very expensive option (and thus not used to that extent in India) is aesthetically eye-catching and is durable. Titanium Zinc, gaining popularity in India is said to have a much longer life. Making buildings practically maintenance free, the usage of sealants is avoided in this dry joint system. It also has green properties of zero VOCs, 100% recyclability and scrap management.
Aluminium and steel cladding have changed the way buildings have ever looked. Steel is used for exterior as well as interior surfaces and comes in various finishes like mirror, hairline, texture, custom and perforated designs. Its advantages include its attractive aesthetics, durability, resistance to corrosion and flame, termites and its ability to be carved in different shapes. It is a good option in high-humidity surroundings. However, its affinity to rust (except the rust-resistant grades like galvanised steel) and regular maintenance have to be kept in mind. Mild and stainless steel are the two primary forms employed. While mild steel is used for cladding, stainless steel is used for backsplashes and furniture tops.

In case of aluminium, solid aluminium, aluminium composite panels (ACP), extruded aluminium are used in wall cladding. They are light weight, non-corrosive and recyclable in nature, have high strength-to-weight ratio and come in diverse colours and finishes (that can mimic other materials like marble or wood). ACP's further come in different varieties - Brush faced, Mirror faced, wood textured, marble faced, basar and acrylic-based ACP. Extruded aluminium cladding is used for walls, facades and column covers. In terms of strength, steel scores over aluminium.
Copper, another type of metal cladding is used for its aesthetics alone. Zinc, a very expensive option (and thus not used to that extent in India) is aesthetically eye-catching and is durable. Titanium Zinc, gaining popularity in India is said to have a much longer life. Making buildings practically maintenance free, the usage of sealants is avoided in this dry joint system. It also has green properties of zero VOCs, 100% recyclability and scrap management.
Wallpapers
Used for interior decorative cladding, wallpapers find their presence in residences, hotels, resorts or in offices. Used for completely aesthetic purposes they are available in infinite number of patterns and designs and can completely alter the look of the interiors. Due to their texture and sheen, they score over paints. They are paper, vinyl and real fabric based. It's a quick fix solution and today there are environment-friendly wallpapers plus digital wall coverings too using latest digital printing techniques to create amazing patterns available in rich colours.
Unique Cladding Materials
Many innovative cladding materials are being noticed in buildings today especially in public buildings. There are materials like dichroic film which can reflect light. Wienerberger's use of clay roof tiles as facade coverings is an innovation too.
Rain Screen Cladding- An Innovative Solution
Rain screen cladding includes an outer skin (of rear-ventilated) cladding attached to an existing/new building. While the outer layer takes care of the exterior weather elements, the inner layer provides thermal insulation and carries the wind load, hence conserving energy. In this kind of cladding, the structural frame is maintained absolutely dry and a ventilated cavity acts as defence against any moisture that may seep from the exterior to the interior layer, besides allowing ventilation.
The Challenges
Wall cladding has also its number of challenges - scarcity of skilled workforce for installation, availability of materials, the insufficient dissemination of knowledge, and the poor quality materials being supplied by some suppliers. Cladding needs to be carried out by trained professionals to ensure correct installation and thus best results but today there exists a major issue of trained workforce. To tackle the same, New Delhi-headquartered Everest Industries Limited, a principal name in building solutions, renowned for their fibre cement boards cladding follows constant training of contractors at their training centres (situated at major metros).They organise training camps at project sites and inplaces where the firm doesn't have their training centres. Mr Biloy Mohapatra, Institutional Head of the firm adds, "These trainings are given by our skilled Technical Managers / Officers and the objective is to constantly increase the base of skilled contractors. We even conduct site supervision during the process of erection as a service to our customers."
 To ward off this challenge of workforce, Euramax, an international coil specialist, supplying coloured pre-coated aluminium coils to well-known manufacturers of facade systems has also taken some steps. The firm has supplied colour coated coils for numerous projects like the Ferrari World, Abu Dhabi; Grand Hyatt - Dubai; Adani Power project - Gujarat and for some well-known airports like the Control Tower Bahrain; Guangzhou International Airport etc. Dwelling on the issue of training workforce the firm's area sales Manager-India, Mr K.S.Praveen Shetty says, "We are regularly organising training programmes for our installers in our Head office at Roermond. They are made into groups and are given hands-on training. Each participant is also given individual attention."
To ward off this challenge of workforce, Euramax, an international coil specialist, supplying coloured pre-coated aluminium coils to well-known manufacturers of facade systems has also taken some steps. The firm has supplied colour coated coils for numerous projects like the Ferrari World, Abu Dhabi; Grand Hyatt - Dubai; Adani Power project - Gujarat and for some well-known airports like the Control Tower Bahrain; Guangzhou International Airport etc. Dwelling on the issue of training workforce the firm's area sales Manager-India, Mr K.S.Praveen Shetty says, "We are regularly organising training programmes for our installers in our Head office at Roermond. They are made into groups and are given hands-on training. Each participant is also given individual attention."

Parameters for Cladding Materials
There are many parameters for selecting the right materials for cladding depending on the applications, cost, strength, durability, eco-friendliness and appearance. Mr Mohapatra counts the parameters as aesthetics, weather resistance (by itself or by weather coating) and parameters that contribute in insulating the building envelope, to reduce building energy demand.
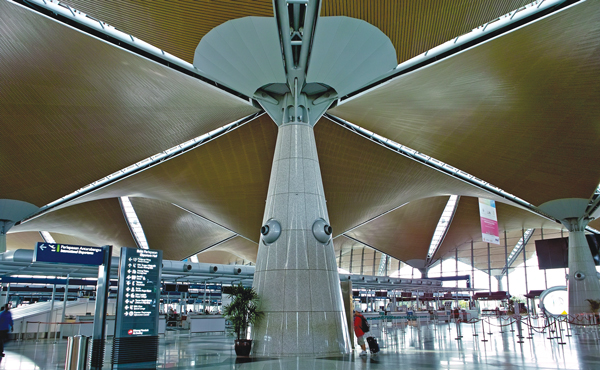
With escalation in technology and the quality of architecture, there is bound to be a plethora of range of cladding materials in the future. "We all know that 'Change is the only constant,' the future belongs to only those products / materials which endeavour to innovate and can translate the complex lexicon and issues of the specialized sectors we operate in into conceivable, impactful solutions," opines Dr Reddy.

With escalation in technology and the quality of architecture, there is bound to be a plethora of range of cladding materials in the future. "We all know that 'Change is the only constant,' the future belongs to only those products / materials which endeavour to innovate and can translate the complex lexicon and issues of the specialized sectors we operate in into conceivable, impactful solutions," opines Dr Reddy.
Services by Companies
Services are being offered by the companies to architects, interior designers, engineers, and to building owners. FunderMax through its forum called 'AWARE' conducts interactive discussions between architects and students and 'people who create' to explore opportunities in design and application using FunderMax.
To offer information about their products, Euramax besides having a detailed website with complete details on their product line also have an interesting website (www.metalsight.com) which is an emagazine with all the latest updated information on the metal cladding worldwide. Further as Mr Shetty adds, "We are participants of leading exhibitions like Bau-Munich, Roofindia, LEAF-UK etc where we interact with architects, builders, metal fabricators and bring awareness on the different aspects of cladding. Also we have exhaustive architectural binders with samples which help in giving additional information on facades and cladding".
To offer information about their products, Euramax besides having a detailed website with complete details on their product line also have an interesting website (www.metalsight.com) which is an emagazine with all the latest updated information on the metal cladding worldwide. Further as Mr Shetty adds, "We are participants of leading exhibitions like Bau-Munich, Roofindia, LEAF-UK etc where we interact with architects, builders, metal fabricators and bring awareness on the different aspects of cladding. Also we have exhaustive architectural binders with samples which help in giving additional information on facades and cladding".
MGS Architecture January 2014

Modern Roofing Options
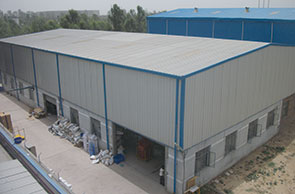 | 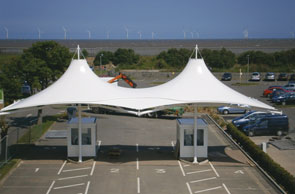 |
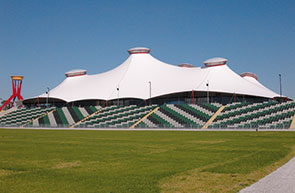 | 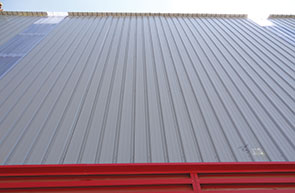 |
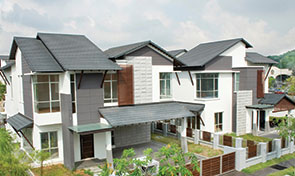 | 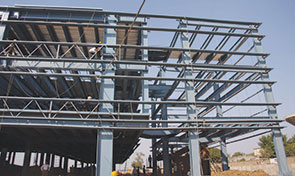 |
The roofing industry innovations have resulted in customers getting a wide choice of materials and looks for the top finish
Roofing innovations are addressing the issues raised by traditional materials, be it installation time, labor effort, durability, sound and temperature insulation, design flexibility and many more aspects. Simultaneously, color options and a variety of finishes cater to aesthetic sensibilities too. Architects are now giving the style factor for the outer skin more importance, as they work to keep the interiors more comfortable with the inclusion of better insulation on the exterior, thereby cutting on energy bills for interior climate control and lighting. The exterior of the building is often designed to meet aesthetic requirements, paired with addressing maintenance concerns for the upkeep. The advanced product outcomes like Tensile roofing, metal roofing, clay, concrete and ceramic tiles roofing, etc, rose to meet these aspirations of customers.
The use of traditional and non branded products often created problems through the delivery of non standard materials. With varying dimensions, onsite work was considerable, therefore the need for skilled workers. Large scale projects needed more efficient and better quality products. Branded products like metal roofing now offer standard quality and dimensions. The products range widened from screw down panels to high end standing seam roofing systems. Add the inbuilt drainage design or the set grooves for sealant application matched with accessories like eaves and drain pipes and it couldn't get more convenient. The long life covered up for the initial higher cost. Names like Multicolor, Centurywell, Everest, Colour Roof India have become familiar to customers from several verticals. A step further, pre- engineering of buildings like those from Jindal, TataBluescope Steel, Interarch, Kirby, Cold Steel, PEBs Pennar, etc offer customized solutions with international quality. Paired with cladding solutions, these are single window approaches for turnkey projects.
It's an interesting products range to browse through, as roofing material manufacturers come up with solutions that "Look good, feel good and stay good", thereby keeping all concerned satisfied. Let's update with some interesting entries in the market in different base material categories.
Roofing innovations are addressing the issues raised by traditional materials, be it installation time, labor effort, durability, sound and temperature insulation, design flexibility and many more aspects. Simultaneously, color options and a variety of finishes cater to aesthetic sensibilities too. Architects are now giving the style factor for the outer skin more importance, as they work to keep the interiors more comfortable with the inclusion of better insulation on the exterior, thereby cutting on energy bills for interior climate control and lighting. The exterior of the building is often designed to meet aesthetic requirements, paired with addressing maintenance concerns for the upkeep. The advanced product outcomes like Tensile roofing, metal roofing, clay, concrete and ceramic tiles roofing, etc, rose to meet these aspirations of customers.
The use of traditional and non branded products often created problems through the delivery of non standard materials. With varying dimensions, onsite work was considerable, therefore the need for skilled workers. Large scale projects needed more efficient and better quality products. Branded products like metal roofing now offer standard quality and dimensions. The products range widened from screw down panels to high end standing seam roofing systems. Add the inbuilt drainage design or the set grooves for sealant application matched with accessories like eaves and drain pipes and it couldn't get more convenient. The long life covered up for the initial higher cost. Names like Multicolor, Centurywell, Everest, Colour Roof India have become familiar to customers from several verticals. A step further, pre- engineering of buildings like those from Jindal, TataBluescope Steel, Interarch, Kirby, Cold Steel, PEBs Pennar, etc offer customized solutions with international quality. Paired with cladding solutions, these are single window approaches for turnkey projects.
It's an interesting products range to browse through, as roofing material manufacturers come up with solutions that "Look good, feel good and stay good", thereby keeping all concerned satisfied. Let's update with some interesting entries in the market in different base material categories.
The Tensile Wings

Faraz Aqil, Director, Mehler Texnologies
Mehler Texnologies is a part of Low & Bonar Group of UK and one of the world's largest manufacturers of technical textiles. The company specializes in manufacturing of high-end PVC Coated membranes for tensile structures. Almost twenty years ago, Mehler Texnologies was the first European company to develop PVC coated tensile membranes with a weldable PVDF lacquer as a top coat. The fabric is supplied under the brand name VALMEX® FR and is available in various types (Type I, II, III, IV, V & VI). Continuous development and processing has led to a very fine double lacquer of PVDF on both sides of the fabric. This provides excellent anti-pollution properties which make the fabric easily maintainable and enhances the life of the fabric manifold. In-house weaving and coating ensures manufacturing of high-end products with very high strength and excellent finish.
Reasons why VALMEX® FR always remains the choice for architects and manufacturers of tensile structures include:
Reasons why VALMEX® FR always remains the choice for architects and manufacturers of tensile structures include:
- Both sides coating of high concentration weldable PVDF lacquer
- Welding without the need of grinding avoids damaging the base fabric
- 100% UV retardant
- Light weight and high strength
- Low-wick treated
- Flame retardant Resistant to microbial and fungal attack
- Very easy cleaning and maintenance
- Translucent, thus enhancing power savings
- 100% recyclable, a good example of environmentally safe and sustainable architecture
- 10 - 15 years warranty
- Available in various widths and sizes
Tensile fabrics entered the construction sector as a breath of fresh air for architects wishing to extend their creativity with flowing shapes that came together quickly and economically on ground. Large spans could now be covered, with less weight and more natural light. There are now several products for especial environments and for relocate able projects like exhibition venues. Another successful application area was the retrofit roofing business. Remember the major makeover of Jawaharlal Nehru Stadium, Delhi for the CWG Games? The roof, constructed by Birdair, was made from Sheerfill architectural membrane from Saint Gobain. On a smaller scale the interesting car parks and patio shades are increasingly around us, as are large span atrium roofs in shopping centers and other commercial spaces.
On the lines of steel PEB, architectural fabrics from big names like Ferrari Architectural Fabrics, Mehler Texnologies, etc are increasing their product availability in India. With fabrics that are further coated as per applicability, tensile structure roofs can be raised for almost any application. Combine that with design efficiencies and you are on your way to saving enormously on climate control and lighting, with the bonus of open floor space under 'free floating' roof architecture. Innovations are, on an ongoing basis, working for durability of material strength and appearance as also for insulation.
On the lines of steel PEB, architectural fabrics from big names like Ferrari Architectural Fabrics, Mehler Texnologies, etc are increasing their product availability in India. With fabrics that are further coated as per applicability, tensile structure roofs can be raised for almost any application. Combine that with design efficiencies and you are on your way to saving enormously on climate control and lighting, with the bonus of open floor space under 'free floating' roof architecture. Innovations are, on an ongoing basis, working for durability of material strength and appearance as also for insulation.
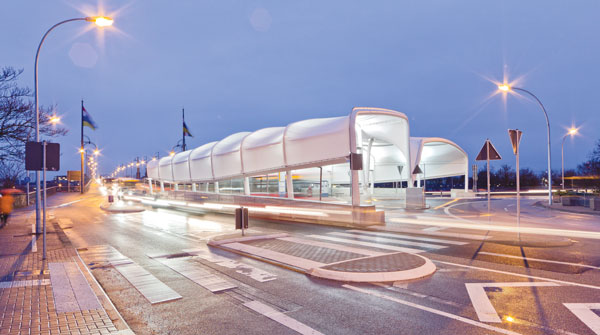
Metal Roofing: The strength of steel
Metal roofs were made first from copper or tin in early times. Catching up in the 19th century were materials like galvanized iron through aluminum and now steel were a revolutionary step for fast completion of buildings and offering recycling benefits, at a time when these concerns were not in the limelight. Low cost, light weight and low maintenance were and still are the popularity pushers. Modern technology has added precision, safety, insulation, lifetime looks and textures to up the style quotient. There is also considerable reduction in both labor effort and material used. With standard factory produced sheets and accessories, repair and replacement now no longer means obvious patchwork on the exterior. Metal roofs also add value to a property in being fire retardant and scoring for green architecture.

Ajay Rattan
General Manager - Direct Sales,
Tata BlueScope Building ProductsTata BlueScope Building Products offers LYSAGHT® range of premium roof & wall cladding for industrial, infrastructure, commercial and residential segments. The division believes in continuous improvement to meet increasing customer needs. Recently, the division has launched a new standing seam profile known as LYSAGHT FLEXLOKTM 400. The profile with its tapered and curved shapes meets the most demanding construction and design requirements while crafting roofs with outstanding performance and pleasing aesthetics. Moreover, it is a concealed fixed system that helps provide weather tightness and superior resistance to wind uplift.
LYSAGHT FLEX-LOKTM 400 is made from superior quality materials such as COLORBOND® steel and ZINCALUME® steel that offers higher solar reflectivity and lower thermal mass, thereby providing cool comfort for building occupants. This system lowers roof temperature by up to 6oC and reduces electricity consumption by up to 15% over conventional roofing system, thereby providing greater thermal comfort throughout the year while using less energy.
LYSAGHT FLEX-LOKTM 400 is mostly used in the infrastructure applications. Countries like China and Thailand have used the profile in stadium, airport, stations and power projects.
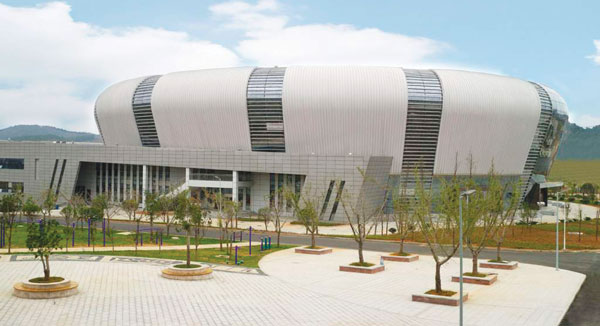
Metal roofing initially spread across industrial structures like factories, warehouses, airport hangers etc and for heavy rainfall areas. As products grew more adapted to Indian conditions their applicability increased, metal roofing is gaining in residential construction too, as insulation and ventilation solutions pair up. Matching metal roofing with the looks indistinguishable traditional roofing materials was a strategy that appealed to home owners looking for overlays or retrofitting. Companies also train workers on installation, further assuring delivery of quality of the installation. The after sales service and wide spread dealer networks also contributed in a large way for the growing popularity of this roofing.
Names like Tata BlueScope, Kingspan, Colour Roofs (India), Everest Industries and Multicolor Steel emerged as leaders in roofing sheets in steel, galvalume (55% Aluminum-Zinc alloy coated sheet steel) and other materials. All these have the advantage of high strength profiling, corrosion resistance with multiple coatings and insulation panels adding to interior comfort. On site roll forming technology and fixing large length sheets for industrial sheds were pioneered in the country. The capability of spanning larger areas per unit mass is another reason for the product acceptance. Interarch's Tracdek for example, scores with it's Galvalume steel products with organic coatings that effectively face the challenges of corrosion even in coastal areas.

Ajay Rattan
General Manager - Direct Sales,
Tata BlueScope Building Products
LYSAGHT FLEX-LOKTM 400 is made from superior quality materials such as COLORBOND® steel and ZINCALUME® steel that offers higher solar reflectivity and lower thermal mass, thereby providing cool comfort for building occupants. This system lowers roof temperature by up to 6oC and reduces electricity consumption by up to 15% over conventional roofing system, thereby providing greater thermal comfort throughout the year while using less energy.
LYSAGHT FLEX-LOKTM 400 is mostly used in the infrastructure applications. Countries like China and Thailand have used the profile in stadium, airport, stations and power projects.

Metal roofing initially spread across industrial structures like factories, warehouses, airport hangers etc and for heavy rainfall areas. As products grew more adapted to Indian conditions their applicability increased, metal roofing is gaining in residential construction too, as insulation and ventilation solutions pair up. Matching metal roofing with the looks indistinguishable traditional roofing materials was a strategy that appealed to home owners looking for overlays or retrofitting. Companies also train workers on installation, further assuring delivery of quality of the installation. The after sales service and wide spread dealer networks also contributed in a large way for the growing popularity of this roofing.
Names like Tata BlueScope, Kingspan, Colour Roofs (India), Everest Industries and Multicolor Steel emerged as leaders in roofing sheets in steel, galvalume (55% Aluminum-Zinc alloy coated sheet steel) and other materials. All these have the advantage of high strength profiling, corrosion resistance with multiple coatings and insulation panels adding to interior comfort. On site roll forming technology and fixing large length sheets for industrial sheds were pioneered in the country. The capability of spanning larger areas per unit mass is another reason for the product acceptance. Interarch's Tracdek for example, scores with it's Galvalume steel products with organic coatings that effectively face the challenges of corrosion even in coastal areas.
Pre-engineered fitting
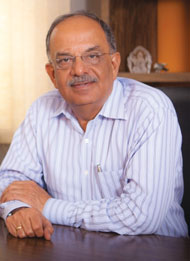
Gautam Suri, CTO and Founder Director, Interarch
Interarch manufactures some of the most advanced roofing systems available in the market, ranging from typical screw-down roofing panels to high-end standing seam roofing systems. Interarch is the only company of its kind in India that can produce all its roofing systems in limitless lengths with site roll-forming capabilities for all its panels.
The company manufactured its innovative product TRACDEK® in a high quality Galvalume® steel, galvanized steel and aluminium with optional high performance organic coatings for long life, even in coastal areas.
TRACDEK® profiles provide excellent spanning ability and remarkable recovery after excessive load. The long spanning ability and more coverage per unit mass permits wide support spacing, enabling supporting structure economies.
Green building concept is an emerging trend in roofing and walling industry in India and the fact that India is blessed with 300 sunny days per year and has the optimal conditions to combat its energy deficit with solar technology, supports the concept of green building in the best manner.
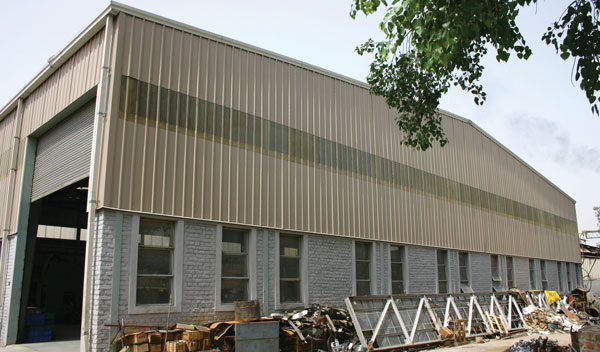
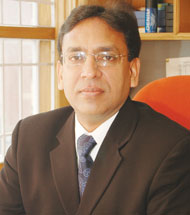
Rajesh Gupta,Managing Director, Multicolor Steels
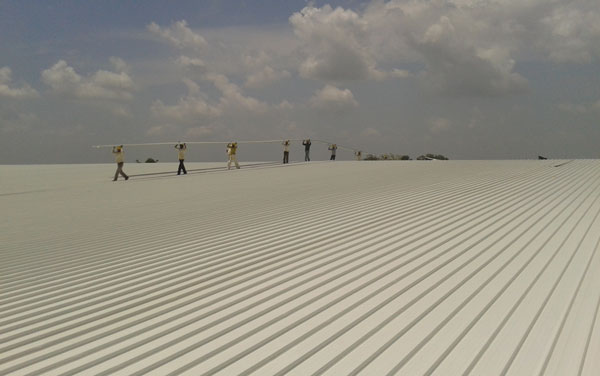
With the advent of the pre-engineered building concept, metal roofing products really came into their own. From screw down sheets, metal roofs came with their own accessories and design tricks to stave problems like leakage, suspect strength areas etc. Pre-engineering meant that roofing could be 'self-supported', freeing the floor space for working. MPIL Steel Structures has addressed the need for natural light with its MP Daylite polycarbonate sheet that matches its metal roofing profiles. There are wind driven ventilator systems too. Roof systems from Jindal Buildsys, with their permanent coating and profiled finishes, assure precision fits with anti capillary protection to keep away water. Tata Bluescope Steel presents consumers a range of solutions in pre-engineered buildings from very large projects to small cabins and residences. Roofing solutions are variously offered as coated steel, roof support systems and complete pre-engineered metal building systems to suit a massive range of applications. Their Lysaght range of profiles includes concealed fixed roofing systems, screw down roof profiles as well as accessories.
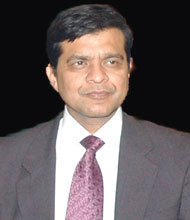
Manish Sanghi, Managing Director, Everest Industries Limited
Everest AC Roofing Sheets are made from superior quality cement and imported fibre through a specially developed Fibre Orientation Process. Rigorous quality checks- standards, which are much higher than ISI, assure longer life and greater durability.
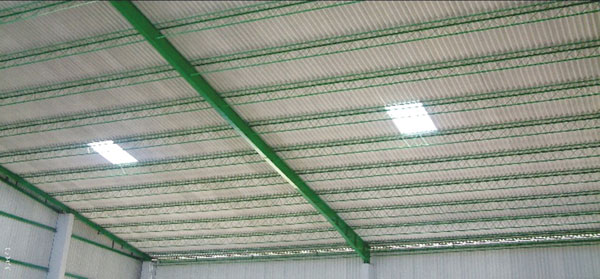
Everest Corrugated Roofing Sheets are beneficial in many ways: non-corrosive, vermin-roof, consistency in strength (along and across the sheets), dimensionally stable, permanence without maintenance, easy to fix, economical, high strength to weight ratio, matures with age, low thermal conductivity - keeps insides cool, better sound absorption - Less noise.
Everest AC Roofing is being used extensively throughout the country for factories, power plants, railway platforms, storage godowns, stadiums, schools, as well as urban and rural houses.
Clay makeovers
The red clay tile still invokes a nostalgic emotion in many Indians. Modern clay roofing, mostly seen as tile overlays over concrete slabs assuages some of these yearnings. Companies like Monier present sophisticated options in their catalogue that allow customers to return to traditional design without the inherent inconveniences. European brand Wienerberger, with a manufacturing facility in Karnataka, brings the traditional brick with a complete makeover to meet modern requirements. So solid brick related products now insulate interiors from thermal and sound, while extending the economy of clay construction with prefabricated wall and ceiling systems. As they are manufactured, the quality, size and color remain uniform, giving the exterior a homogenous finish.
Concrete or glazed clay roof tiles are now marketed with fittings and other components that include profile variations, improved strength, color palettes allowing customization and they are water proof too. New products like Elabana from Lafarge Roofing specifically suits small roof spaces like porches. The technology inside ensures delayed growth of moss etc on the outside. The insulation features are a part of the tile and in accessories like the Abutment and Wakaflex. An interesting provision to include the roof in the natural lighting of interiors is the Translucent or Clear tile, which is designed to blend with the overall tile profile and layout. It's a great way to get a free skylight! Ventilation tiles in their modern avatar come with suitable modifications that allow only the passage of air and no unwelcome animal visitors. Again, the size and profile integrates with the architecture.
Concrete or glazed clay roof tiles are now marketed with fittings and other components that include profile variations, improved strength, color palettes allowing customization and they are water proof too. New products like Elabana from Lafarge Roofing specifically suits small roof spaces like porches. The technology inside ensures delayed growth of moss etc on the outside. The insulation features are a part of the tile and in accessories like the Abutment and Wakaflex. An interesting provision to include the roof in the natural lighting of interiors is the Translucent or Clear tile, which is designed to blend with the overall tile profile and layout. It's a great way to get a free skylight! Ventilation tiles in their modern avatar come with suitable modifications that allow only the passage of air and no unwelcome animal visitors. Again, the size and profile integrates with the architecture.
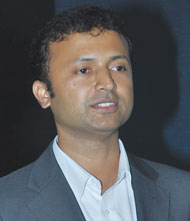
Ashok NinanGM - Sales & Marketing Monier Roofing Pvt. Ltd.
Monier Roofing, world renowned in roofing solutions, has always been unique in bringing to its customers a complete roofing system rather than only roofing tiles. This roofing system has roofing tiles as well Roof system components that make pitched roofs perform better.
Apart from providing water tightness and adding beauty to a home, a roofing product should also be able to make the living space inside the house comfortable for the people to live in. Our Monier Cool Roof® system does just that. The pure aluminium coating on the heat reflective layer laid under the tiles, reflect the radiant heat of the sun. This heat is then carried away by the cool wind entering from the eaves area in the roof. A Monier Cool Roof® reduces the temperature inside the house by upto 10°C (this may vary from region to region) in comparison to a conventional roof. A customer can really feel such a temperature difference achieved inside the house and also since the load on the air conditioning system comes down considerably, this helps in a reduction in energy consumption.
This system comprises Concrete roof tiles (in Elabana or Plano profiles), Radiant Barrier underlay foil for Heat reflection, Compact roll to cover the ridge and hip area and Eaves Filler comb for the eaves.
Apart from providing water tightness and adding beauty to a home, a roofing product should also be able to make the living space inside the house comfortable for the people to live in. Our Monier Cool Roof® system does just that. The pure aluminium coating on the heat reflective layer laid under the tiles, reflect the radiant heat of the sun. This heat is then carried away by the cool wind entering from the eaves area in the roof. A Monier Cool Roof® reduces the temperature inside the house by upto 10°C (this may vary from region to region) in comparison to a conventional roof. A customer can really feel such a temperature difference achieved inside the house and also since the load on the air conditioning system comes down considerably, this helps in a reduction in energy consumption.
This system comprises Concrete roof tiles (in Elabana or Plano profiles), Radiant Barrier underlay foil for Heat reflection, Compact roll to cover the ridge and hip area and Eaves Filler comb for the eaves.
Using the roof to stay cool
Roofs can be given on site treatments and finishes with overlays, or radiant barriers, to improve insulation. Harnessing solar energy, while keeping out the heat, is also an option. You will be comfortable, save on energy bills and most likely cut on roof maintenance effort and expenditure.
For Flat roofs
- Paint or tile them white to encourage heat reflection.
- Create a false roof with something as simple as grass/leaves or the sophisticated insulating tiles
- Paint less frequented tiled roofs with solar reflective paints
- Backed by efficient water proofing and weight distribution, take your garden to the top.
For Sloping roofs
- Overlay your concrete roof with tiles for the double benefit of a traditional façade and a air packed insulation layer.
- Extend the roof to create shades for the walls and windows
Paved with Tiles
Glazed, ceramic and vitreous tiles have moved up a level from floors and walls to become a part of the roof. Roof pavers are tiles customized for roofing purposes. Although these products are heavy and their compatibility with the structure needs confirmation, paver tiles are known to keep interiors cool. Creating terrazzo designs, especially on flat roofs is a popular method to have beautiful cool roofs and floors. Vitreous tiles that are thick and anti slip work well outdoors. With pitched tiled roofs still popular in monsoon intensive regions, these are popular solutions.
Ceramic tiles are an emerging solution for creating 'white roofs' that is roofs which reject solar heat by reflecting the sun's heat. Orient Bell's Cool Tiles with a very high Solar reflective Index (SRI). These tiles will also minimize maintenance expenditure for roofs. Thermatek has heat resistant tiles and other compatible products especially designed to keep roofs cool. Trends to be followed are tiles that purify the air unveiled by US based Crossville, or those with self-cleaning properties like those from Casagrande Padana, Italy.
Ceramic tiles are an emerging solution for creating 'white roofs' that is roofs which reject solar heat by reflecting the sun's heat. Orient Bell's Cool Tiles with a very high Solar reflective Index (SRI). These tiles will also minimize maintenance expenditure for roofs. Thermatek has heat resistant tiles and other compatible products especially designed to keep roofs cool. Trends to be followed are tiles that purify the air unveiled by US based Crossville, or those with self-cleaning properties like those from Casagrande Padana, Italy.
Insulation and ventilation
Furthering the idea of keeping roofing light weight yet thermal retardant has lead to innovations in insulation solutions. The principle is very basic - Direct your efforts at keeping the discomfort outside, rather than driving it out once it has entered your door.
Sandwich panels and bubble sheeting are two popular heat barrier and fire retardant solutions in this category. Imported products like the aluminum bubble sheeting from the Citadel Architectural Solutions bouquet or Kingspan catalogues are some examples. Traditional materials like bitumen are now available in easy to apply formats like bituminous membranes, self-adhesive bands and membranes, while their shingle and sheets qualify for primary roofing applications. Texsa India markets several solutions with auxiliary materials to upgrade the water proofing, thermal and acoustic insulation for buildings.
In a tropical country like ours, extracting hot air, especially from commercial and manufacturing facilities is important. Traditional high roof structures were equipped with ventilators. Today, turbine roof ventilators, wind driven ventilators are carrying out these functions with efficient power usage. With low maintenance and longer functional life these fitments maintain both the health and security of interiors.
With these new products steadily growing in numbers, style and variety, looking over the building top is certainly meeting expectations of an improved landscape. All this comes with the interiors safer, cleaner and cooler. The last barrier of reluctance to adapt is easily brought down when the checks for green practices look positive too.
Sandwich panels and bubble sheeting are two popular heat barrier and fire retardant solutions in this category. Imported products like the aluminum bubble sheeting from the Citadel Architectural Solutions bouquet or Kingspan catalogues are some examples. Traditional materials like bitumen are now available in easy to apply formats like bituminous membranes, self-adhesive bands and membranes, while their shingle and sheets qualify for primary roofing applications. Texsa India markets several solutions with auxiliary materials to upgrade the water proofing, thermal and acoustic insulation for buildings.
In a tropical country like ours, extracting hot air, especially from commercial and manufacturing facilities is important. Traditional high roof structures were equipped with ventilators. Today, turbine roof ventilators, wind driven ventilators are carrying out these functions with efficient power usage. With low maintenance and longer functional life these fitments maintain both the health and security of interiors.
With these new products steadily growing in numbers, style and variety, looking over the building top is certainly meeting expectations of an improved landscape. All this comes with the interiors safer, cleaner and cooler. The last barrier of reluctance to adapt is easily brought down when the checks for green practices look positive too.
Innovative Roofing Products by Kirby Building Systems
Kirby Building Systems India Ltd (Kirby India) has always been in the forefront of innovation by investing in new production technologies and evaluating the performance through continuous product development. Integrating the company's strength and expertise along with innovation has helped the company lead the Indian PEB market. Apart from the functional requirements, the company has incorporated curved roof panels, wall claddings, flashings, aluco-bond panels or other such features to improve the aesthetics of the building.
Kirby India provides two types of roofing products - KR Profile (Kirby Roof) and KSS-600 (Kirby Standing Seam). KR profile is provided both in bare and color galvalume forms in different thicknesses as per the customer's requirements. This roof is strong and cost effective and was specifically developed for roofing applications with the standard roof panel being 26 gauge with a minimum yield strength of 345 MPa. KR profile has 32 mm deep major ribs which taper in width from 79 mm to 25 mm and are spaced 333.3 mm or center. Additional minor stiffening ribs are spaced at 111.1 mm on center and are located between major ribs. Each panel covers an span of one meter area. The bearing leg design permits easier installation and maintenance, supports thicker layers and allows easier curvature for a visually appealing finish. The profile is prepared with a multi-layered coating system to ensure long life and optimum coating adherence.
This KSS-600 roofing system which was introduced by Kirby India in 2006 is the most specified standing seam roof system in the market as it comes with double lock standing seam ends, eliminates the risk of roof leakage at fasteners and side and end laps due to the concealed fastening system and provides excellent protection in all weather conditions. Kirby India is the first PEB manufacturer to achieve FM Global accreditation for its Standing Seam Roofing System (KSS-600). The various design features of this roofing system allows the company to offer the customers, a low pitch roofing as less as 2 degrees with fully sealed membrane roofing, even at high rainfall intensity areas. These are also available in very long length and can be rolled on-site where sheet lengths exceed the limit that are not possible to be delivered by road. This eliminates the need for end laps and consequently the potential for water ingress. This roof system is specifically designed to accommodate roof movement with daily and seasonal temperature changes. The system is attached to the building's structure with a special clip and tab assembly formed into the double-lock seam. Because the tab can move within the clip, the entire roof can expand and contract freely without sacrificing structural integrity.
This roofing system provides 100% leak proof buildings with faster installation. During installation, the 180-degree pre-roll formed edges of each roof panel are assembled and are further seamed by seaming machine, completing a full 360-degree seam. Inside the seam, a factory applied sealant eliminates the chance for even tiny capillary leaks. The KSS-600 roof system is available in 26 and 24 gauges aluminum/zinc or color coated steel panels.
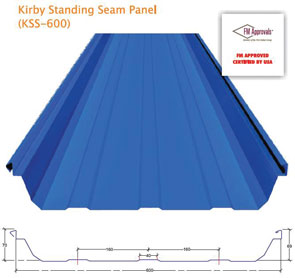 | 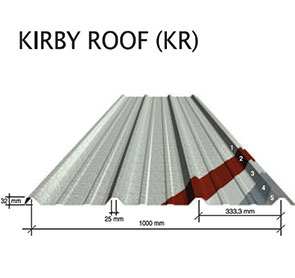 |
Kirby India provides two types of roofing products - KR Profile (Kirby Roof) and KSS-600 (Kirby Standing Seam). KR profile is provided both in bare and color galvalume forms in different thicknesses as per the customer's requirements. This roof is strong and cost effective and was specifically developed for roofing applications with the standard roof panel being 26 gauge with a minimum yield strength of 345 MPa. KR profile has 32 mm deep major ribs which taper in width from 79 mm to 25 mm and are spaced 333.3 mm or center. Additional minor stiffening ribs are spaced at 111.1 mm on center and are located between major ribs. Each panel covers an span of one meter area. The bearing leg design permits easier installation and maintenance, supports thicker layers and allows easier curvature for a visually appealing finish. The profile is prepared with a multi-layered coating system to ensure long life and optimum coating adherence.
This KSS-600 roofing system which was introduced by Kirby India in 2006 is the most specified standing seam roof system in the market as it comes with double lock standing seam ends, eliminates the risk of roof leakage at fasteners and side and end laps due to the concealed fastening system and provides excellent protection in all weather conditions. Kirby India is the first PEB manufacturer to achieve FM Global accreditation for its Standing Seam Roofing System (KSS-600). The various design features of this roofing system allows the company to offer the customers, a low pitch roofing as less as 2 degrees with fully sealed membrane roofing, even at high rainfall intensity areas. These are also available in very long length and can be rolled on-site where sheet lengths exceed the limit that are not possible to be delivered by road. This eliminates the need for end laps and consequently the potential for water ingress. This roof system is specifically designed to accommodate roof movement with daily and seasonal temperature changes. The system is attached to the building's structure with a special clip and tab assembly formed into the double-lock seam. Because the tab can move within the clip, the entire roof can expand and contract freely without sacrificing structural integrity.
This roofing system provides 100% leak proof buildings with faster installation. During installation, the 180-degree pre-roll formed edges of each roof panel are assembled and are further seamed by seaming machine, completing a full 360-degree seam. Inside the seam, a factory applied sealant eliminates the chance for even tiny capillary leaks. The KSS-600 roof system is available in 26 and 24 gauges aluminum/zinc or color coated steel panels.
MGS Architecture September 2013

Topping Out With Metal Roofing
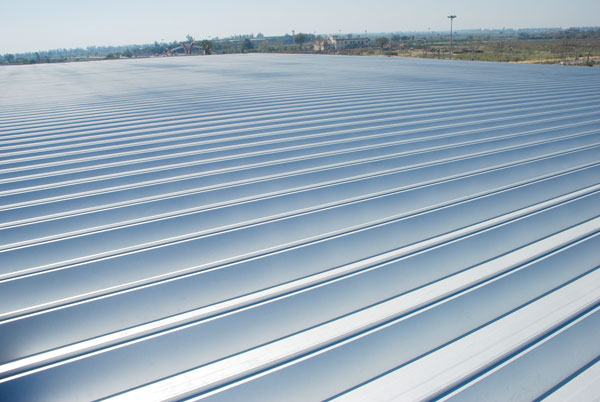
The versatility of metal roofs is now established. Even the finicky customer is spoilt for choice with the variety in style and color finishes meeting individual preferences. The challenge: Selecting the most suitable product for your particular project.
Good utility
As an existing property owner, checking out your neighbor’s new metal roof should be a motivation to renovate, rather than a cause for envy. Metal roofs can go on to existing roofs, whether concrete or temporary structures, allowing increased roof height and improved sound insulation. Besides the new look, chances are that your residence just got better fire insulation. With its light weight property, weighing down the structural elements is not a pain point.
A detailed requirement order, as per the design, reduces on-site trimming and cutting, making installation quicker and cleaner, which again saves labor expenditure. As these orders meet per piece requirements, material wastage is minimal, another cost cutting tool. Your conscience can be kept clear as the trimmings from these products are recyclable, scoring on carbon points.
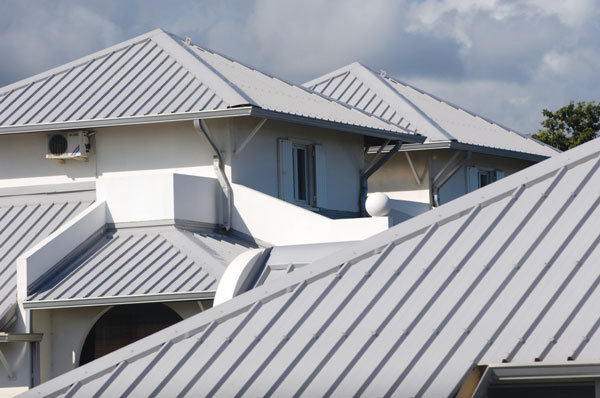
The enhanced safety and environment- friendly nature of metal roofs is recognized abroad by lowered insurance costs and higher property evaluation: A point, worth remembering.
A detailed requirement order, as per the design, reduces on-site trimming and cutting, making installation quicker and cleaner, which again saves labor expenditure. As these orders meet per piece requirements, material wastage is minimal, another cost cutting tool. Your conscience can be kept clear as the trimmings from these products are recyclable, scoring on carbon points.

The enhanced safety and environment- friendly nature of metal roofs is recognized abroad by lowered insurance costs and higher property evaluation: A point, worth remembering.
Step back for a long-term perspective
While you are looking at the long-term investment value of your roofing option, why not step back about twenty feet, then view the roofing materials? You are looking at a possible lifetime investment, so be sure you really bond with it before buying. Also, you need to understand that selection has to go deeper than aesthetics. The consideration of climate suitability, maintenance and initial cost considerations are as important. That done, the skilled installation of the roof, is often the deciding factor, for indoor comfort and service and durability that your metal roof is going to provide. The options range from basic tin or zinc coated to aluminum and stainless steel products. Formats vary from shingles to sheets of different lengths and width, and colors – just name your choice.
Initial investment over Life span costing
It’s metal and you need to steel yourself for the initial cost, which in turn depends on the material selected. The good news is that there will be something that suits even the average pocket, while meeting your requirements. Any indication of hesitation or doubt should be overcome when you consider the long-term benefits of practically zero maintenance. The primary insulation feature of metal roofs is the dead air space between the under layer and the sheeting. However, there are additional insulated product options that can add to savings on climate control costs alongside. With provision for suitable drainage in the design, metal roofs work well in heavy precipitation zones too. Correct design helps them hold steadfast in stormy weather and fast winds.
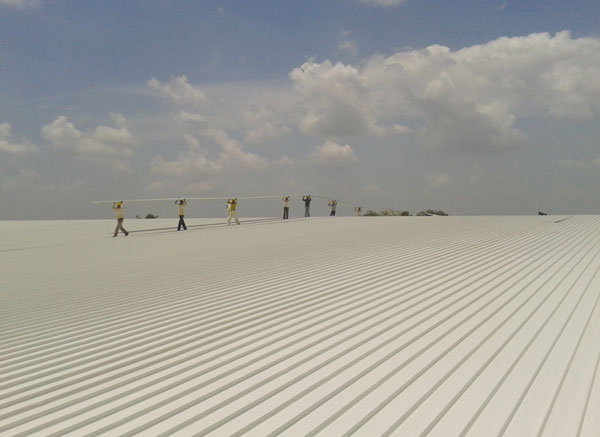
Metal Roofing has become very advanced currently. A single roof sheet upto 140 mtr length can be installed with the latest technology. The sheet of same length has been installed at Honda Car plant by Multicolor Steels.
The low maintenance property of metal roofs comes from special coatings that protect the material from dirt and environmental aging. You could check for any additional coating required, should you be in say a particularly polluted area, or in a place with extreme weather conditions. When correctly installed, these roofs are free from rotting, cracking, mildew or chipping. Often modular replacement is possible, should a section be damaged. Ask and understand the essential maintenance requirements for your particular purchase. Collecting tips on how to identify and manage small damages or faults appearing in your installation, is also a good idea. Ideally, check for annual maintenance and check up possibilities from the distributor.
Noise is a basic concern with metal roofs. Check for available insulation products to match your roofing. Often, newer products address this problem with innovative installation specifications. Ensure that these requirements are met with, when making a product choice.

Metal Roofing has become very advanced currently. A single roof sheet upto 140 mtr length can be installed with the latest technology. The sheet of same length has been installed at Honda Car plant by Multicolor Steels.
The low maintenance property of metal roofs comes from special coatings that protect the material from dirt and environmental aging. You could check for any additional coating required, should you be in say a particularly polluted area, or in a place with extreme weather conditions. When correctly installed, these roofs are free from rotting, cracking, mildew or chipping. Often modular replacement is possible, should a section be damaged. Ask and understand the essential maintenance requirements for your particular purchase. Collecting tips on how to identify and manage small damages or faults appearing in your installation, is also a good idea. Ideally, check for annual maintenance and check up possibilities from the distributor.
Noise is a basic concern with metal roofs. Check for available insulation products to match your roofing. Often, newer products address this problem with innovative installation specifications. Ensure that these requirements are met with, when making a product choice.
Safety supervision
Even the safest of materials need to be handled right and preferably by trained hands. Most metal roof manufacturers understand this and try to have trained workers for installation. Use this facility for benefitting from a well fitted roof. The factors you as a safety supervisor for installation of the metal roof are watching out for are:
- Flying metal bits from cutting, trimming or drilling causing potentially severe injuries. Ensure workers are wearing safety gear and onlookers are kept away.
- Wrong handling of sheets causing handler injuries from sharp edges.
- Badly placed roof elements, weakening the structure.
- Tardily or wrongly placed fasteners.
- Missing out on gap allowance for temperature variations causing structural stresses.
- Lack of safety equipment for workers, especially in high gradient slopes.
- Metal sheets are prone to denting when stepped upon, ruining the overall look and durability. Plan for walkways during installation and for maintenance inspection trips later.
Metal roofs or metal roofing systems as they are now referred to, as they come in complete packages of elements and fitting accessories, are an excellent environmentally safe roofing solution that faithfully keep you comfortable lifelong, in return for the little care you give it during selection and installation and basic attention .
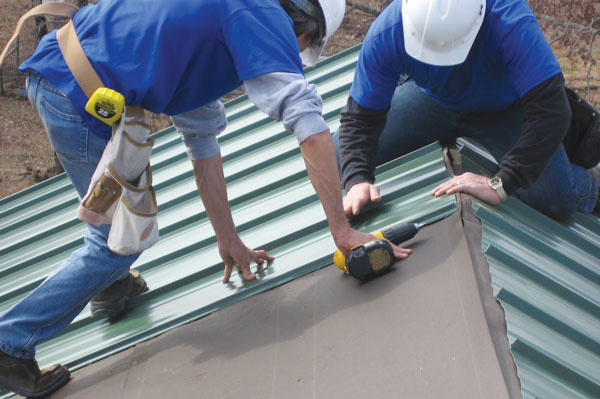
Metal roof installation steps:
Here is a simplified guide to how your metal roofing will be installed, start to finish:
- Measurements are taken with allowance for overhang, metal edging etc. It is important to cater for spaces between layers.
- Panel metal roofing is fitted with screws on the high ridges, while V-crimp roofing works on the interlocking installation method making screw fits redundant.
- Old roofing is scrapped clean, waterproofed and repaired as required.
- Roofing sheets or, underlay materials like tar sheets, roof felt etc, serving as insulation and roof base are added as per the product type.
- The roofing is finished with installation of eaves, drain pipes, gable trims and other accessories. Foam packing enhances leak protection in places where perfect overlapping of sheets or shingles is not possible due to the design or other limitations.
MGS Architecture - April 2013

Growing Metal Roofing/cladding market in Indian construction sector
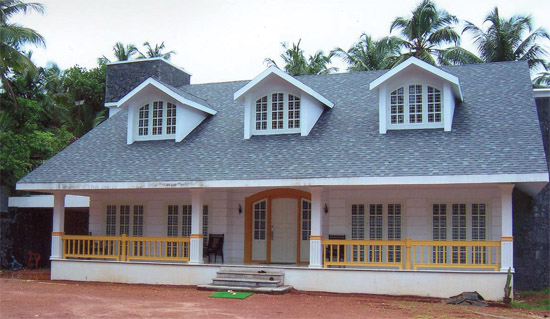
Innovative products and technology are strengthening the eco-friendly quality of Roofing. Varsha Trehan catches up with the fresh options, now in the Indian market
The solar panels installed on the Narmada Canal, Gujarat have been hailed as an innovation to conserve water lost by evaporation, save on land acquisition costs and solve the problem of power supply to neighboring villages. A brilliant roofing solution - green compliant, economical and multifaceted benefits; altogether offered in a neat package. Roofing options on buildings - residential, industrial or commercial are getting 'cool' in other materials too.
The solar panels installed on the Narmada Canal, Gujarat have been hailed as an innovation to conserve water lost by evaporation, save on land acquisition costs and solve the problem of power supply to neighboring villages. A brilliant roofing solution - green compliant, economical and multifaceted benefits; altogether offered in a neat package. Roofing options on buildings - residential, industrial or commercial are getting 'cool' in other materials too.
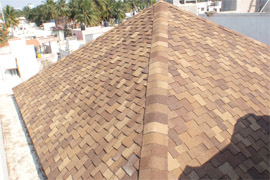 | 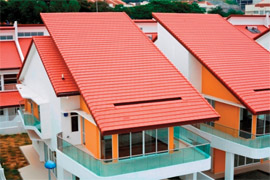 |
Steel for Green standards
The aspects of metal roofing supporting green compliances were offsite manufacture, recyclable materials and durability. Supported by products like sandwich panels and other insulation add ons, these roofs gained popularity as they emerged as a low maintenance solution, which meant among other things saving on water for washing. Scope for addition of skylights or other low energy lighting solutions like LED catered further for energy bill reduction. At industrial and other suitable sites, accessories louvers and wind driven roof ventilators bring in a fresh breath of air into stuffy work areas that too at near zero operating costs. All these fitted into a wide range of roof pitches and profiles.
 "Metal roofing systems are one of the fastest growing segments in the Indian construction industry. Progressive categories in metal roofing systems include trapezoidal profiled sheets that were screw downfixed, the hidden fix-clip profiles to the most sophisticated Standing Seam Roofing (SSR) system. Multicolor is considered a pioneer in the SSR metal roofing option. Our Multi-Seam SSR scores over other roofs when it comes to weather tightness, as the membrane system is able to accommodate a wide range of thermal variations prevalent in many parts of India" offers Mr. Rajesh Gupta, Managing Director, Multicolor Steel.
"Metal roofing systems are one of the fastest growing segments in the Indian construction industry. Progressive categories in metal roofing systems include trapezoidal profiled sheets that were screw downfixed, the hidden fix-clip profiles to the most sophisticated Standing Seam Roofing (SSR) system. Multicolor is considered a pioneer in the SSR metal roofing option. Our Multi-Seam SSR scores over other roofs when it comes to weather tightness, as the membrane system is able to accommodate a wide range of thermal variations prevalent in many parts of India" offers Mr. Rajesh Gupta, Managing Director, Multicolor Steel.
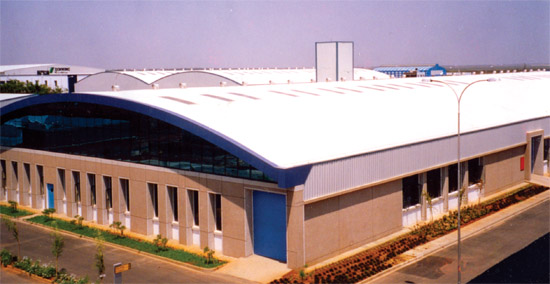
"The strong 360 degree locking system of the product ensures durability under live load, strong wind up lift and adverse weather conditions. With the integrated design we can accommodate site conditions and field assembly constraints without giving up on the advantage of clean site or wastage control. The mechanized seam joining procedure cuts on time and as no fasteners penetrate the membrane weather sealing is more efficient. This also makes it suitable for retrofitting and for low slope roof building as low as 1° slope.
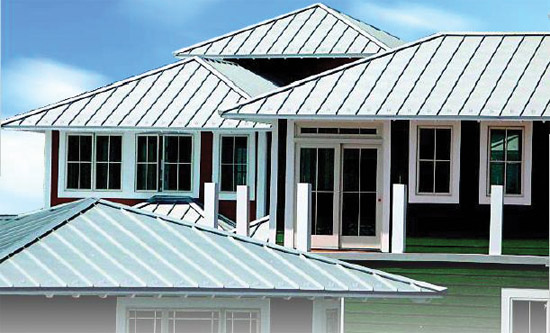
 There is plenty been said of the advantages of selecting the metal roofing option. It is convenient, it is durable, there's a strong aesthetic appeal with products coming in several colors and formats, saves time and money during installation and during its lifecycle. And experience over the years has proven that these are not just marketing propaganda, it actually works. "We have built-up enviable record of long-term relationship with satisfied clients" says Mr Anand Saxena, CEO Paramount Infrastructure. "Metal roofing system provides a good aesthetic appearance. It is lightweight, durable, high strength, easy maintenance, cost-effective, eco-friendly and overall the ultimate choice for roofing and cladding" he reaffirms.
There is plenty been said of the advantages of selecting the metal roofing option. It is convenient, it is durable, there's a strong aesthetic appeal with products coming in several colors and formats, saves time and money during installation and during its lifecycle. And experience over the years has proven that these are not just marketing propaganda, it actually works. "We have built-up enviable record of long-term relationship with satisfied clients" says Mr Anand Saxena, CEO Paramount Infrastructure. "Metal roofing system provides a good aesthetic appearance. It is lightweight, durable, high strength, easy maintenance, cost-effective, eco-friendly and overall the ultimate choice for roofing and cladding" he reaffirms.
In a natural course of development metal roofing, already the greenest choice for roofing in several countries is being delivered to the customer with even better product options." Our range of roofing product include Trapezoidal Roofing (also known as Hi-Rib Profiled sheets), Klippon Roofing Sheets (Puncture-less Roofing), Z&C Purlins, Profiled FRP/ Polycarbonate Roofing Sheets, Mangalorian Tile Roofing Sheets, False Ceiling/ Gypsum Tiles/Boards/ Metal Roofing and Poly-urethane Foam Panels," he informed.


"The strong 360 degree locking system of the product ensures durability under live load, strong wind up lift and adverse weather conditions. With the integrated design we can accommodate site conditions and field assembly constraints without giving up on the advantage of clean site or wastage control. The mechanized seam joining procedure cuts on time and as no fasteners penetrate the membrane weather sealing is more efficient. This also makes it suitable for retrofitting and for low slope roof building as low as 1° slope.


In a natural course of development metal roofing, already the greenest choice for roofing in several countries is being delivered to the customer with even better product options." Our range of roofing product include Trapezoidal Roofing (also known as Hi-Rib Profiled sheets), Klippon Roofing Sheets (Puncture-less Roofing), Z&C Purlins, Profiled FRP/ Polycarbonate Roofing Sheets, Mangalorian Tile Roofing Sheets, False Ceiling/ Gypsum Tiles/Boards/ Metal Roofing and Poly-urethane Foam Panels," he informed.
Bouncing off the heat
Several companies are in the market building on a strong commitment to preserving the environment through the complete lifecycle of any product - manufacturing to recycling. In situ roofing products in this category address inside and outside temperatures. Generally cities and suburbs have air temperatures up to 10 degrees higher than surrounding areas. Elevated summertime temperatures in these developed areas produce 'heat islands' which are detrimental to human health and the environment. The higher temperatures in these areas are due to displaced trees and vegetation, heating up of the air trapped between buildings which reduce airflow and the waste heat from vehicles and airconditioners, which add warmth to air. There are two primary strategies for mitigating heat islands. They are by increasing vegetative cover and installing alternative roofing materials.
 Working in the roofing shingles format of asphalt roofing is Certain Teed, a Saint-Gobain company. Backed by its recognition for leadership in energy management and reductions in greenhouse gas emission in the US and Canadian regions their product catalogue carries several Energy star rated and 'Green Circle' certified offerings. "Our roofing shingles are waterproof, break resistant, flexible and come with a lifetime warranty making them sustainable and innovative products. They are suitable for retrofitting too" emphasizes Mr Harish V. Holalu, Senior Manager, Building Products & Solutions, Saint Gobain, Grindwell Norton. "Take our Landmark Solaris range of roofing shingles, for example. This cool roof technology product can reduce roof temperatures up to 20% in summers, thanks to the advanced roofing granules used. Solar reflectivity and Thermal Emissivity values attained by Landmark Solaris shingles have accorded it Energy Star certification. Another significant advantage of Landmark Solaris shingles is that it substantially reduces the 'heat island' effect" he details.
Working in the roofing shingles format of asphalt roofing is Certain Teed, a Saint-Gobain company. Backed by its recognition for leadership in energy management and reductions in greenhouse gas emission in the US and Canadian regions their product catalogue carries several Energy star rated and 'Green Circle' certified offerings. "Our roofing shingles are waterproof, break resistant, flexible and come with a lifetime warranty making them sustainable and innovative products. They are suitable for retrofitting too" emphasizes Mr Harish V. Holalu, Senior Manager, Building Products & Solutions, Saint Gobain, Grindwell Norton. "Take our Landmark Solaris range of roofing shingles, for example. This cool roof technology product can reduce roof temperatures up to 20% in summers, thanks to the advanced roofing granules used. Solar reflectivity and Thermal Emissivity values attained by Landmark Solaris shingles have accorded it Energy Star certification. Another significant advantage of Landmark Solaris shingles is that it substantially reduces the 'heat island' effect" he details.
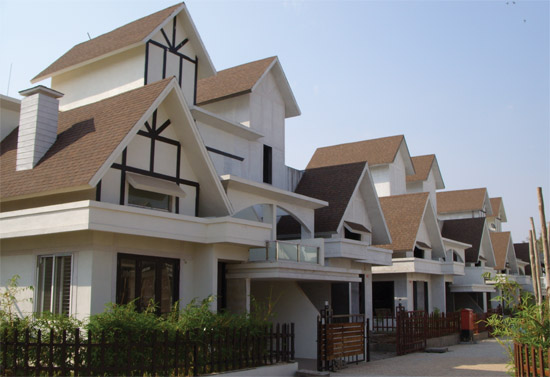
The other Green products of CertainTeed in India include 'Vinyl Sidings', an exterior wall cladding material made of uPVC which also comes with lifetime color-fade warranty and 'CoolStar', a membrane to be applied on flat roofs which is waterproof as well as solar reflective, contributing to significant LEED points.


The other Green products of CertainTeed in India include 'Vinyl Sidings', an exterior wall cladding material made of uPVC which also comes with lifetime color-fade warranty and 'CoolStar', a membrane to be applied on flat roofs which is waterproof as well as solar reflective, contributing to significant LEED points.
Concrete efforts
Concrete and clay roofs have held up their heads high over time for their strength, affordability and possibly benefitting from sheer product familiarity. They had their share of reputation bashing for environmental damage, but have risen above that as newer technologies like quick setting concrete work to save time and labor. Addressing roof heating problems is the Cool Roofing System by Monier Roofing solutions. Mr Ashok Ninan, DGM - Sales & Marketing at Monier Roofing explains "We know that 75% of heat enters a house from the roof and only 25% from the walls. This is because the roof is exposed the most and for the longest period to solar radiation. The heat radiated from the sun is absorbed by the roof surface and the house ceiling absorbs the radiated heat. This causes the temperature in the attic to rise and heat up the living spaces. To cool down the house, one should reduce the amount of heat entering through the roofs and that is what Monier has done. The Monier has developed CoolRoof® system, to shields a house from the sun's heat waves and allows airflow to reduce heat build-up. Through extensive research and development in Asia and Europe, it has found that houses having Monier's CoolRoof® system are cooler by up to 10°C compared to houses having conventional roofs."
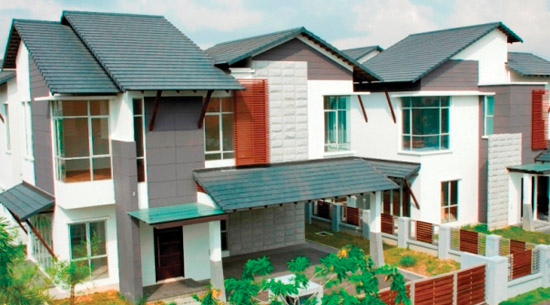
The system components work to reduce entry of heat radiations, offer water tightness solutions and improve air ventilation while keeping off bird/insect entry.
Alternative materials and design ideas are constantly coming up to reduce gadget and therefore energy consumption to keep our exterior environment safe as we maintain climate comfort levels in building interiors. It is a comforting thought that manufacturers of different products and roofing systems are concerned with not just the roof over our heads, but the roof over the earth too - the atmosphere. It's all about fresh and complete solutions. Stay cool, we say.

The system components work to reduce entry of heat radiations, offer water tightness solutions and improve air ventilation while keeping off bird/insect entry.
Alternative materials and design ideas are constantly coming up to reduce gadget and therefore energy consumption to keep our exterior environment safe as we maintain climate comfort levels in building interiors. It is a comforting thought that manufacturers of different products and roofing systems are concerned with not just the roof over our heads, but the roof over the earth too - the atmosphere. It's all about fresh and complete solutions. Stay cool, we say.
MGS Architecture March - April 2012

The New Age of Metal Roofing
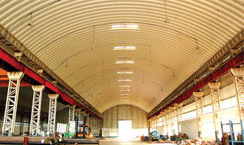 | 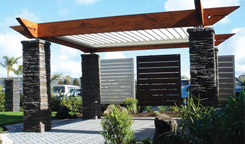 |
The New Delhi International Airport with its distinguishing feature of the wavy structural steel roof, the Kalzip membrane held by a large spanning steel structure in the Hyderabad International Airport or the Vidyalankar Institute of Technology in Mumbai using Galvalume sheets for roofing certify the fact that metal roofing today is no longer about hideous corrugated sheets only. New styles, profiles, colours, shapes, textures, designs and innovations like eco friendly roofs have seen the amelioration of metal roofing in commercial as well as residential architecture.
Jwellin Shah, General Manager of Sales & Marketing at Proflex Systems, a division of M&B Engineering Pvt Ltd, representing innovative self- supported roofing technology rightly states, "Roofing is like the engine of a car, without which it would not be called a building. The heart of a building, a good roof definitely adds value to the entire building."
 While the initial cost might be high, but the durability and the absence of a need for a second or a third roof makes metal roofing a preferred choice. Also, metal roof with built in solar panels are considered the most energy efficient. The cost of metal roofing in residences though remains debatable and Leena Kumar, Founder and Principal architect of Bengaluru based Kumar Consultants feels that it's a mind block with the public since due to low loading in residential uses, metal roofing is a good option there too.
While the initial cost might be high, but the durability and the absence of a need for a second or a third roof makes metal roofing a preferred choice. Also, metal roof with built in solar panels are considered the most energy efficient. The cost of metal roofing in residences though remains debatable and Leena Kumar, Founder and Principal architect of Bengaluru based Kumar Consultants feels that it's a mind block with the public since due to low loading in residential uses, metal roofing is a good option there too.
Structurally metal roofing can be classified as structural and non structural/architectural. Whereas structural metal roofing is directly attached to purlins and eliminates the need of any solid support beneath, non structural metal roofing requires some solid support beneath in the form of plywood, a metal roof deck etc. Non structural systems would include tiles, corrugated metal roofing as well as panels. Metal roofs are available in sheets and sections. Sheets which come in standard sizes can be cut whereas sections are usually custom built.
Custom made panels made of high quality metal roofing are fastened with screws and rubber washers and can simulate looks of slate, tiles etc. Standing Seam Metal Roofing (a commonly used sheet metal roof), besides imparting an appealing finished look to the roof, conceals the washers and screws by using clips. If you want to give a wooden/cedar look to your roof, Metal Shake Roofing is recommended.
Corrugated Metal Roofing used on large industrial constructions (especially on roofs that have steep slopes that shed water quickly) can be easily installed. Their disadvantages however remain during heavy rains when they make noise or during hailstorms when they can be prone to denting.
 Cool Metal Roofing, a cost effective and environment-friendly roofing is found in the form of unpainted metal, pre painted metal and granular coated metal roofs. Both painted and unpainted metal roofs exhibit sustainable reflectance and emittance values in even the harshest environments.
Cool Metal Roofing, a cost effective and environment-friendly roofing is found in the form of unpainted metal, pre painted metal and granular coated metal roofs. Both painted and unpainted metal roofs exhibit sustainable reflectance and emittance values in even the harshest environments.
Panchkula based Architect Siddharta Wig heading architectural firm THE ELEMENTS cites the reason of durability, longevity and aesthetics for using metal sheet roofing in his project - the recently completed St Anne's High School Auditorium. For this 1500 seater auditorium in Chandigarh - the largest in the city, a steel frame radial truss and powder coated steel sheet roofing has been used.
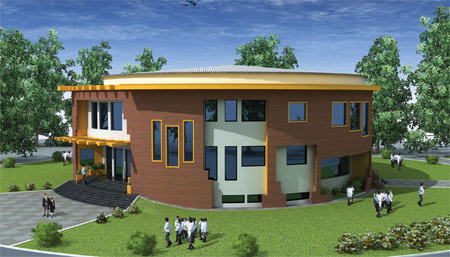
 Bengaluru based architect Fabian Ostner heading Fabian Ostner Architecture Studio Pvt Ltd maintains that in general metal roofing can provide a long-lasting solution with low maintenance, provided they are constructed consciously and without the need of a heavy (costly) support structure.
Bengaluru based architect Fabian Ostner heading Fabian Ostner Architecture Studio Pvt Ltd maintains that in general metal roofing can provide a long-lasting solution with low maintenance, provided they are constructed consciously and without the need of a heavy (costly) support structure.
The advantages of metal roofing are:
Leena maintains, "The world today is changing at an extraordinary pace and one notices a change in building design, ease and speed of construction, usage of buildings. With this change in attitude and mind-set, metal roofing is a good solution. Besides other advantages, metal roofing makes large column free spans possible and they are easy to dismantle after which the materials are then reusable and recycled". Fabian adds on, "Metal allows for beautifully crafted construction playing with the inherent qualities; reflections, the controlled "aging"/oxidization and its impact on the material surface, the embedded flexibility of the metal itself – they all can contribute to something which transcends mere functionality."
In the factory for Bhorukha Gases in Bengaluru Leena, has used a curved roof to reduce on steel since it is self- supporting and therefore trussless. "In this case, the form was pleasing, the roof height was high, lighting was ample, and the only detailing it required was the gutters for rainwater drain-off. The collection of rainwater for harvesting and re-use became simple and construction was executed fast and early", she adds.
Shah cites cost, process of installation, time frame, aesthetics, project suitability, location, present trends in the industry as considerations for metal roofing. What also needs to be determined is if one wants to go in for a single layer metal roofing or individual metal materials placed together. "Not all metal roofs can be easily installed on existing roofing", he chips in.
The most commonly used metal roofing materials include steel, aluminum, copper, zinc, and titanium. Metal alloys in different colours, styles and textures are also available. Wig mentions that longer purlin spans, lower slopes and choice of colours determine the material.
The various options in case of materials are:
Coatings are done for aesthetics, durability or for warding off the interior heat. There are pigmented polymeric coating for metal panels – anti rust, waterproofing and heat reflective which help in making buildings warmer in the winters. Metallic coated steel is hailed as the most fire safe material. Ceramic coatings used basically for industrial and commercial buildings made from regular paint reflect on average 75% to 85% of solar radiations. Available in limited colours at affordable prices, their composition and thickness though can cause cracks to appear. There are stone coated panels also available, made from zinc/aluminum-coated steel and coated with acrylic gel coating. The stones are usually a natural product with a coloured ceramic coating.
Nanotechnology solar reflective coatings are efficient heat reflective coatings which help in reducing the heat load on buildings with metal sheet roofs by 30%. They also help in extending the lifespan of the metal roofing (since the metal expands and contracts less due to lower temperature variations). Some also include titanium dioxide, which makes the roof self-cleaning.
Coatings are available to make aluminium and stainless steel look more natural. Steel can be coated with Terne for a flat gray appearance which would subsequently weather to a soft grey finish.
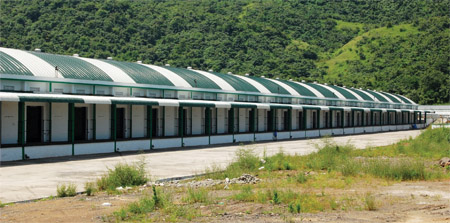
Ahmedabad based Nexus Infratech Pvt Ltd provides Spider Roofing made of Galvalume Steel. With modern high performance paint systems the resultant system offers durability, versatility, light weight, structurally strong and economic roofing. The application of such roofs can range from auditoriums, to industries, recreation parks, aircraft hangers, restaurants, sports stadiums, shopping malls etc. Galvalume gives double service life to a galvanised sheet with the same thickness of coating, is corrosion resistant, resists high temperature and has better heat reflectivity, and doesn't oxidise.
SMARTRUSS® system being offered by the premium brand LYSAGHT offers a revolutionary kind of steel roof supporting system. Customised, accurately designed and detailed trusses can be manufactured as per building specifications. Assembled on site or prefabricated off site, these can be delivered and pre-assembled in transportable lengths. Light in weight and high in strength they are made of Zincalume Steel.
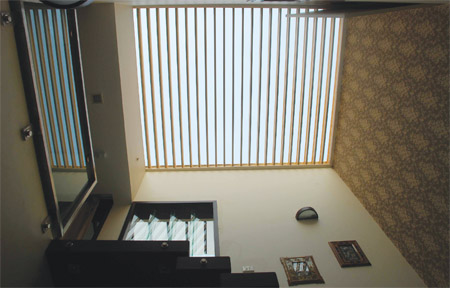
There is SMARTROOF - a unique roofing system (corrosion resistant and rainproof) being introduced in India by Intermark Associates Pvt Ltd, comprising an openable array of specially designed extruded aluminium louvers. It is used for covering courtyards, swimming pools, patios and terrace gardens – all outdoor entertaining areas. By the simple flick of a switch, one can also control the movement of louvers to an angle which ideally suits your need and the mood of the moment and can control light, heat etc. The framework which is made in MS rectangular hollow pipes can be fixed to walls or stand alone columns too. Much lighter in weight it's a treat in the numerous amount of courtyard houses that we see today.
Skyarch Roofs Pvt. Ltd. offers Skyroof Brand roofing systems which are used in industrial and commercial roofing services with precoated profiled Galvanized Steel Sheets, Profile Bare Galvalume Sheet; Profiled colour coated Galvalume Sheets. An aesthetic appearance, high durability, light weight, high strength, easy maintenance and cost effectiveness are some of the advantages. They can be implemented in Food Court Areas, Factory Buildings, Factory Shades, Auditoriums, and Parking Areas etc.
The installation is fairly simple and uncomplicated but Leena adds, "If the tools are not good, the end results are shabby, especially in the case of cross-cutting. In some cases, where welding is required as a detail, the metal sheets being so thin in its gauge, pose a major problem." Wig mentions, "There is a problem if you are cutting diagonally and getting a ridge in. Cut edges tend to rust over time, and tend to initiate peeling of the paint."
Close attention needs to be given during the installation of metal roofs since a slight deviation could result in roof leaks. Metal roofing materials can be very sharp and cuts can very easily occur. Also, the roofing materials must be positioned correctly and secured just right so that the roof is structurally intact when it's done. One needs to keep in mind that metal roofs have a tendency to contract, expand and shift because of the heat and cold.
With regard to maintenance issues, Shah assures that metal roofing has the least maintenance as compared to other material roofings. Fabian recalls using sheets of aluminium fixed to a steel support frame for two houses in Auroville. He adds, "Both structures are now several years old and aside of a touch-up of the paint of the steel frame, the aluminium sheets almost look as they did when they were assembled with a little patina added. The assumed protection against the heat has proven effective."
Roofing material from zinc, copper, stainless steel will rarely require maintenance over their lifetime. If required the maintenance would be due to the design or installation mistakes. Then there are metal roofing with coating of paints which won't require any maintenance unless the paint fails. Metal roofs which have coating of acrylic or polyester based paints will require recoating. Also, one needs to consider protection against corrosion and the fact that metal would lose most structural strength in the case of fire.
Fabian positively concludes, "One can see everywhere in India resourceful and incredibly creative examples of very minimalist and simple metal constructions. Most of these structures are built using a minimum of material put to a maximum use, assembled by creative people mostly with a gas cutter, a set of pliers, some screws and eventually a hired welding machine. In most of these cases, the maintenance is kept relatively low and once the material has corroded or bend beyond its limit, it will be simply replaced."
ROOF INDIA 2011 - the 10th edition in "ROOF INDIA" series will be a much bigger highlight to find out about different kinds of metal roofing. Catch it at Mumbai from 27-29 May 2011.
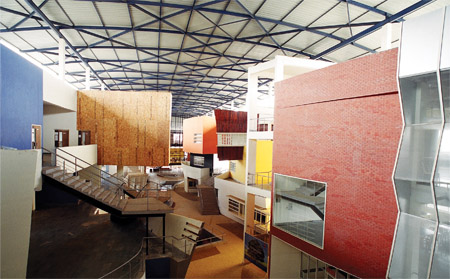 |
| Vidyalankar Institute of Technology, Mumbai |
Jwellin Shah, General Manager of Sales & Marketing at Proflex Systems, a division of M&B Engineering Pvt Ltd, representing innovative self- supported roofing technology rightly states, "Roofing is like the engine of a car, without which it would not be called a building. The heart of a building, a good roof definitely adds value to the entire building."

Types of Metal Roofs
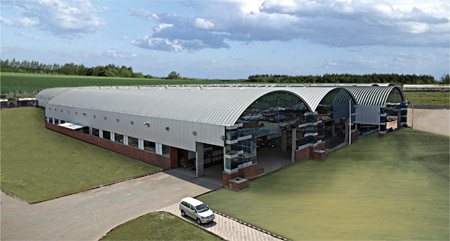 |
| Self Supporting Steel roofs impart a clean and dignified look to the building |
Structurally metal roofing can be classified as structural and non structural/architectural. Whereas structural metal roofing is directly attached to purlins and eliminates the need of any solid support beneath, non structural metal roofing requires some solid support beneath in the form of plywood, a metal roof deck etc. Non structural systems would include tiles, corrugated metal roofing as well as panels. Metal roofs are available in sheets and sections. Sheets which come in standard sizes can be cut whereas sections are usually custom built.
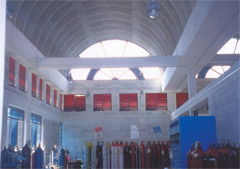 |
| Bhorukha Factory, Bangalore |
Corrugated Metal Roofing used on large industrial constructions (especially on roofs that have steep slopes that shed water quickly) can be easily installed. Their disadvantages however remain during heavy rains when they make noise or during hailstorms when they can be prone to denting.

Panchkula based Architect Siddharta Wig heading architectural firm THE ELEMENTS cites the reason of durability, longevity and aesthetics for using metal sheet roofing in his project - the recently completed St Anne's High School Auditorium. For this 1500 seater auditorium in Chandigarh - the largest in the city, a steel frame radial truss and powder coated steel sheet roofing has been used.

Advantages of Metal Roofing

The advantages of metal roofing are:
- they have great fire resistance; hence one finds them in majority of industrial buildings.
- low end metal roofing lasts 20 years while some sheet materials can last up to 100 years. Most steel roofing come with a 50-year guarantee. There are high quality paint systems/coatings used on metal roofing to resist chalking and fading of their colors. Simultaneously, these paint systems help in shedding off the dirt and resist the growth of fungal matter leading to low maintenance too.
- in severe wind conditions, it has been found that metal roofs outlast other roofing products. Also, metal roofing is ideal in northern or mountainous regions since painted metals roofs help in snow shedding.
- with coatings of various colors and patterns, and availability in a number of profiles, metal roofing offer extensive design flexibility to architects.
- There is no denying the strength of metal roofing and they are amongst the lowest weight roofing products - a benefit in seismic areas and in retrofitting projects. This also reduces the load on the structure.
- Most metals can be recycled without losing any valuable properties leading to eco-friendliness. Aluminium and copper roofing products are generally available with 95% recyclable content.
- Installation and construction is easy and quick and in many cases metal roofing can be installed over existing roofs also, saving costly tear off.
- Metal roofs reflect heat effectively, thus minimise the heat of absorption leading to lowering of air conditioning costs.
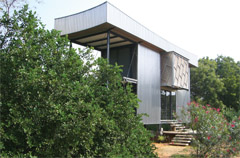 |
| Aluminium House in Auroville |
Disadvantages of Metal Roofing
- The difference in temperature or the sound of falling rain sometimes can produce noise like in case of curved or corrugated metal roofing. This can however be avoided by proper installation and using roofing material that contains structural barriers to minimise the sound effect.
- Initial cost is expensive.
- Dissimilar and incompatible materials can cause unexpected and rapid corrosion.
- Transport of metal roof components is an energy intensive activity.
- Metal roofing renders the interiors warmer but Fabian mentions that with the use of an insulating layer (air-ventilation, insulation material such as Styrodur, Thermocol etc) one can easily control the radiation to the interior.
Considerations for Metal Roofing
Fabian points out that one needs to look at the budget, the availability or eventual transportation costs and the overall sustainability of the use of metal. He warns that one has to be aware that the mining, milling and processing cost of the various metals (be it mild steel or aluminium) needs a large amount of energy and is often connected with damages to the environment.In the factory for Bhorukha Gases in Bengaluru Leena, has used a curved roof to reduce on steel since it is self- supporting and therefore trussless. "In this case, the form was pleasing, the roof height was high, lighting was ample, and the only detailing it required was the gutters for rainwater drain-off. The collection of rainwater for harvesting and re-use became simple and construction was executed fast and early", she adds.
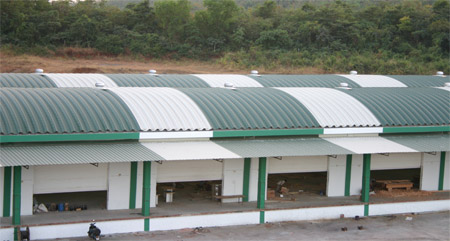 |
| Incase of warehousing, metal roofing remains a preference as seen in this building of Shri Dinesh Warehousing Pvt.Ltd, Thane |
Shah cites cost, process of installation, time frame, aesthetics, project suitability, location, present trends in the industry as considerations for metal roofing. What also needs to be determined is if one wants to go in for a single layer metal roofing or individual metal materials placed together. "Not all metal roofs can be easily installed on existing roofing", he chips in.
The most commonly used metal roofing materials include steel, aluminum, copper, zinc, and titanium. Metal alloys in different colours, styles and textures are also available. Wig mentions that longer purlin spans, lower slopes and choice of colours determine the material.
The various options in case of materials are:
- Copper – the most expensive of all materials, the roofing is beautiful and is generally used in smaller places. Though prone to weathering to a green colour with time, it is resistant to corrosion and does not need to be painted. Care has to be taken to avoid direct contact with other metals. It has value in recycling.
- Aluminum- A very preferred choice - it is lightweight, durable, ductile, malleable and corrosion resistant. It has a light reflectivity of over 80% and is used to a great deal in industrial buildings. One needs to avoid direct contact with dissimilar metals, concrete or mortar; and moisture entrapment during storage to avoid staining.
- Zinc- Resistant to corrosion, it's durable (a lot more than steel too) and can be recycled. The only downside is the very expensive initial cost.
- Steel – One of the most common, steel is an inexpensive material. Its strength and its prevention from rusting by using a zinc coating, a sealant or some paint are some of its advantages. Steel sheets for roofs can be manufactured from colour coated Galvalume/Galvanized, Soft Steel and High Tensile Steel.
- Titanium- It has high strength, is light weight and is immune to atmospheric corrosion
- Tin- Commonly seen in Indian residential metal roofing they are a great prevention from the winds.
- Stainless Steel – With a lustrous finish it doesn't need any extra coatings, but its built-in anti corroding properties make it expensive. After installation, the surface needs to be cleaned to remove contaminations that can lead to surface corrosion. Space frames are popular in stainless steel.
- Galvanised Steel - It is steel coated with zinc which is often used in commercial and industrial applications. It is economical, can come in direct contact with concrete and masonry, is light weight and durable. It needs to be insulated with bituminous coating if it's going to come in direct contact with copper.
- Alloys - Different metal alloys are good for metal roofing; the cost however depends on what the alloys consists of. Terne metal (zinc-tin alloy to cover steel) is light weight, durable and has low expansion though it cannot be nailed through metals and must be painted soon after installation. Also, it needs to be primed on both sides before installation. Then there are alloys like galvalume or zincalume (blend of zinc, aluminum and silicon-coated steel) which are more widely used as a base metal under factory coated colours.
Coatings
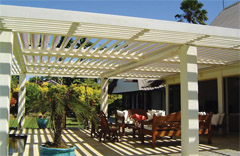 |
| Patio coverings and Space frames in metals are also quite popular. |
Nanotechnology solar reflective coatings are efficient heat reflective coatings which help in reducing the heat load on buildings with metal sheet roofs by 30%. They also help in extending the lifespan of the metal roofing (since the metal expands and contracts less due to lower temperature variations). Some also include titanium dioxide, which makes the roof self-cleaning.
Coatings are available to make aluminium and stainless steel look more natural. Steel can be coated with Terne for a flat gray appearance which would subsequently weather to a soft grey finish.
Metal Roofing in the Market
Proflex Systems currently has self- supported steel roofs. An ideal solution for warehouses, it is always available in arc shape and is considered to be the fastest roofing technology in the world as they can practically install 10,000sqft in one day. Shah adds, "Absolutely maintenance free, it does not have any nuts or bolts in between, is 100% leak proof and provides a very clean environment. And though at present, we have only steel roofing but we certainly look forward to have more metal roofs like aluminum, copper, brass etc."
Ahmedabad based Nexus Infratech Pvt Ltd provides Spider Roofing made of Galvalume Steel. With modern high performance paint systems the resultant system offers durability, versatility, light weight, structurally strong and economic roofing. The application of such roofs can range from auditoriums, to industries, recreation parks, aircraft hangers, restaurants, sports stadiums, shopping malls etc. Galvalume gives double service life to a galvanised sheet with the same thickness of coating, is corrosion resistant, resists high temperature and has better heat reflectivity, and doesn't oxidise.
SMARTRUSS® system being offered by the premium brand LYSAGHT offers a revolutionary kind of steel roof supporting system. Customised, accurately designed and detailed trusses can be manufactured as per building specifications. Assembled on site or prefabricated off site, these can be delivered and pre-assembled in transportable lengths. Light in weight and high in strength they are made of Zincalume Steel.

There is SMARTROOF - a unique roofing system (corrosion resistant and rainproof) being introduced in India by Intermark Associates Pvt Ltd, comprising an openable array of specially designed extruded aluminium louvers. It is used for covering courtyards, swimming pools, patios and terrace gardens – all outdoor entertaining areas. By the simple flick of a switch, one can also control the movement of louvers to an angle which ideally suits your need and the mood of the moment and can control light, heat etc. The framework which is made in MS rectangular hollow pipes can be fixed to walls or stand alone columns too. Much lighter in weight it's a treat in the numerous amount of courtyard houses that we see today.
Skyarch Roofs Pvt. Ltd. offers Skyroof Brand roofing systems which are used in industrial and commercial roofing services with precoated profiled Galvanized Steel Sheets, Profile Bare Galvalume Sheet; Profiled colour coated Galvalume Sheets. An aesthetic appearance, high durability, light weight, high strength, easy maintenance and cost effectiveness are some of the advantages. They can be implemented in Food Court Areas, Factory Buildings, Factory Shades, Auditoriums, and Parking Areas etc.
Installation And Maintenance Issues
Shah is of the view that the metal roofing installation process is more defined and accurate as most of them are factory made, but certain pre-requisites are important. Fabian adds that since metal construction types can range from very articulate structures to extremely simple assemblies, it can be done by few people without much training and thus reducing labour cost.The installation is fairly simple and uncomplicated but Leena adds, "If the tools are not good, the end results are shabby, especially in the case of cross-cutting. In some cases, where welding is required as a detail, the metal sheets being so thin in its gauge, pose a major problem." Wig mentions, "There is a problem if you are cutting diagonally and getting a ridge in. Cut edges tend to rust over time, and tend to initiate peeling of the paint."
Close attention needs to be given during the installation of metal roofs since a slight deviation could result in roof leaks. Metal roofing materials can be very sharp and cuts can very easily occur. Also, the roofing materials must be positioned correctly and secured just right so that the roof is structurally intact when it's done. One needs to keep in mind that metal roofs have a tendency to contract, expand and shift because of the heat and cold.
With regard to maintenance issues, Shah assures that metal roofing has the least maintenance as compared to other material roofings. Fabian recalls using sheets of aluminium fixed to a steel support frame for two houses in Auroville. He adds, "Both structures are now several years old and aside of a touch-up of the paint of the steel frame, the aluminium sheets almost look as they did when they were assembled with a little patina added. The assumed protection against the heat has proven effective."
Roofing material from zinc, copper, stainless steel will rarely require maintenance over their lifetime. If required the maintenance would be due to the design or installation mistakes. Then there are metal roofing with coating of paints which won't require any maintenance unless the paint fails. Metal roofs which have coating of acrylic or polyester based paints will require recoating. Also, one needs to consider protection against corrosion and the fact that metal would lose most structural strength in the case of fire.
Fabian positively concludes, "One can see everywhere in India resourceful and incredibly creative examples of very minimalist and simple metal constructions. Most of these structures are built using a minimum of material put to a maximum use, assembled by creative people mostly with a gas cutter, a set of pliers, some screws and eventually a hired welding machine. In most of these cases, the maintenance is kept relatively low and once the material has corroded or bend beyond its limit, it will be simply replaced."
ROOF INDIA 2011 - the 10th edition in "ROOF INDIA" series will be a much bigger highlight to find out about different kinds of metal roofing. Catch it at Mumbai from 27-29 May 2011.
MGS Architecture January - February 2011

Metal Roofing Systems
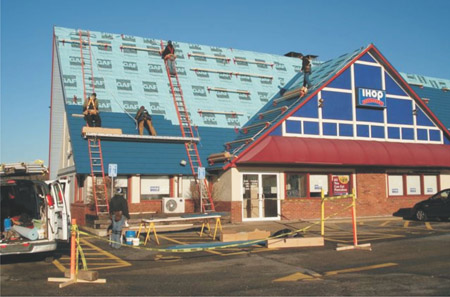
Metal roofing is not a new concept in India receiving burgeoning response from the construction industry these days. Earlier, too, this roofing was found in many different structures. Till 2000, its use was limited to industrial structures, warehouses etc. But slowly and steadily as people becomes more aware of the benefits of metal roofing, it started making inroads in commercial structures like shopping malls, office complexes, resorts, farmhouses, railways, bus stations and now is also being used in residents.
Metal Roofing is a very versatile, durable, easy to maintain and cost-effective building material. Metal roofs can be made from a variety of metals like copper, Aluminum, zinc or stainless-steel sheets that are environment–friendly and recyclable. Each of these metals provides a distinctive aesthetic look, and can be designed to suit various styles of roofing. Building owners cautious of green building technology and its benefits, often turn to metal roofing as a green roofing alternative for their existing roofs. Thus, the predominantly popular, asbestos, Ferrocement and asphalt shingle roofing are thrown out of the picture to make room for a much greener alternative in the form of metal roofing materials. Metal roofing material offer superior longevity, unprecedented reliability, unique appearance with a hint of beauty and modernity, significantly noticeable energy savings and last but not least admiration of your neighbors.
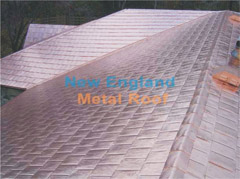 Most modern metal roofing systems are available in galvanized, or galvalume steel, which is a great roofing material in terms of its price, relative weight and corrosion resistance properties. Other than this, Aluminum, on the other hand is perhaps the ultimate metal roofing material for any roof. It is very light weight and not a subject to the corrosion.
Most modern metal roofing systems are available in galvanized, or galvalume steel, which is a great roofing material in terms of its price, relative weight and corrosion resistance properties. Other than this, Aluminum, on the other hand is perhaps the ultimate metal roofing material for any roof. It is very light weight and not a subject to the corrosion.
Copper, Tin, and Zinc are among other metal roofing materials to consider for your new roof. When doing your metal roofing materials research you may find that there are such exotic metal roofing systems as Titanium with intricate designs and hidden gutters. Clearly, such a metal roofing system is not a likely candidate to be your metal roofing material of choice. On the other hand, you might be pleasantly surprised that some metal roofing systems are quite affordable and offer great value. Not only that, metal roofing systems such as standing seam roofs, can be outfitted with solar roofing panels and provide your building with Solar derived electricity! How cool is that? Certainly cool from green building perspective.
As far as metal roofing system design is concerned, you are free to choose from metal shingle roofing systems with interlocking design, metal shakes, standing seam, batten seam, simulated Spanish tiles, be it painted roofing panel, or Stone coated / granule coated steel, simulated slate, and metal tiles. Regardless of the metal roofing system be sure to check with metal roofing manufacturers‘ requirements for suitability for your roof, and availability of materials in case the need for roof repair ever arises.
Now that we sort of have covered metal roofing material basics, let’s get to a more systematic look at some of the popular metal roofing systems and materials they are available in.
There is a big important distinction between metal roofing systems, which constitutes roof system design, system components and flashings, appearance, reliability and ease of installation, and the actual metal that the given metal roofing system’s materials are made out of, which is essentially responsible for the cost, longevity, and plays an important role in determining the appropriateness for a specific use, which will vary depending on your situation or project requirements.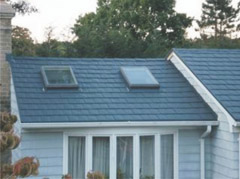 This type of roof is one of the most widely used types of all metal roofing systems. Standing seam metal roofing panels are available in architectural and commercial system designs and styles. It comes with concealed and exposed fasteners. Concealed fasteners offer higher reliability and lessen the chance of a roof leak. Standing seam roofing offers great advantages over asphalt shingle roofs. For example, standing seam metal roof that was installed correctly and in accordance with manufacturer’s specifications can last a really long time, providing reliable and maintenance free protection without the need for costly roof repairs. It provides modern look for the building makes a green statement about the owner and compliments the beauty of the building. In fact, many architects choose metal roofing precisely because of the modern looks and feel of technologically advanced roofing system. The initial higher cost of investment is offset by the visual appearance and boldness of straight lines and use of metal, excellent reliability with proven track record, energy savings, and prevention of ice dam build up issues. Many standing seam metal roofs can also be outfitted with thin film solar metal roofing panels taking your roof’s energy efficiency to yet another level. Standing seam can be used in retrofit and new construction applications. I do not recommend using standing seam metal roof on cut up roof with multiple skylights, dormers, and level changes because, every change in length of the panel to account for changes in roof terrain will amount to a large amount in labor, which will drive up costs through the roof, and can hinder the overall quality because of the likely installer’s error due to heightened complexity. Standing seam is the type of metal roofing system that can be easy to install on straight runs with simple roof structures such as gable roofs. Should your roof be extremely cut up, I would recommend using Aluminum shingle roofing, which will work well for a complex roof. The reason for a versatility of Aluminum shingle is its small panel size that can be compared to building a highly complex home, roof, and what not out of the small Lego pieces in the form of Aluminum shingles.
This type of roof is one of the most widely used types of all metal roofing systems. Standing seam metal roofing panels are available in architectural and commercial system designs and styles. It comes with concealed and exposed fasteners. Concealed fasteners offer higher reliability and lessen the chance of a roof leak. Standing seam roofing offers great advantages over asphalt shingle roofs. For example, standing seam metal roof that was installed correctly and in accordance with manufacturer’s specifications can last a really long time, providing reliable and maintenance free protection without the need for costly roof repairs. It provides modern look for the building makes a green statement about the owner and compliments the beauty of the building. In fact, many architects choose metal roofing precisely because of the modern looks and feel of technologically advanced roofing system. The initial higher cost of investment is offset by the visual appearance and boldness of straight lines and use of metal, excellent reliability with proven track record, energy savings, and prevention of ice dam build up issues. Many standing seam metal roofs can also be outfitted with thin film solar metal roofing panels taking your roof’s energy efficiency to yet another level. Standing seam can be used in retrofit and new construction applications. I do not recommend using standing seam metal roof on cut up roof with multiple skylights, dormers, and level changes because, every change in length of the panel to account for changes in roof terrain will amount to a large amount in labor, which will drive up costs through the roof, and can hinder the overall quality because of the likely installer’s error due to heightened complexity. Standing seam is the type of metal roofing system that can be easy to install on straight runs with simple roof structures such as gable roofs. Should your roof be extremely cut up, I would recommend using Aluminum shingle roofing, which will work well for a complex roof. The reason for a versatility of Aluminum shingle is its small panel size that can be compared to building a highly complex home, roof, and what not out of the small Lego pieces in the form of Aluminum shingles.
Aluminum, which is a permanent metal that is not subjected to corrosion from being exposed to the elements, can last an infinite amount of time provided that the metal roof was installed correctly with respect to water tightness and roof ventilation. It is very lightweight and flexible metal that can withstand salty environment, and strong wind uplift. Aluminum standing seam would make for a perfect metal roof around coastal areas where less expensive steel could eventually fail to the corrosion due to high concentration of salt in the air. Steel can be a slightly less expensive metal roofing material of choice when the roof in question is not in close proximity to the coastal area. Modern day steel metal roofs are protected / coated with layer of Zinc and Aluminum, which provides protection from the elements in the environment and helps prevent corrosion. Thus, steel is generally safe for use in roofing applications and can last a very long time given that it is also protected with a quality paint finish such as Kynar 500, the industry standard, or better. Copper, the ageless beauty of copper is an expensive investment, but if money is not an issue then the visual appeal and longevity will bring great amount of satisfaction, longevity, and compliments form your neighbors.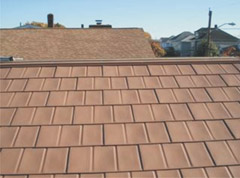 When you finally decide on the type of metal roofing materials you want to use for your projects, be sure to check with manufacturer that your roof is suitable for the metal roofing materials you would like to use. Factors to consider would be pitch, metal type used, and system specific installation requirements.
When you finally decide on the type of metal roofing materials you want to use for your projects, be sure to check with manufacturer that your roof is suitable for the metal roofing materials you would like to use. Factors to consider would be pitch, metal type used, and system specific installation requirements.
Building owners can learn more about Metal Roofing Systems on.
http://www.newenglandmetalroof.com/ from where the article has been reproduce with the kind permission.
Metal Roofing is a very versatile, durable, easy to maintain and cost-effective building material. Metal roofs can be made from a variety of metals like copper, Aluminum, zinc or stainless-steel sheets that are environment–friendly and recyclable. Each of these metals provides a distinctive aesthetic look, and can be designed to suit various styles of roofing. Building owners cautious of green building technology and its benefits, often turn to metal roofing as a green roofing alternative for their existing roofs. Thus, the predominantly popular, asbestos, Ferrocement and asphalt shingle roofing are thrown out of the picture to make room for a much greener alternative in the form of metal roofing materials. Metal roofing material offer superior longevity, unprecedented reliability, unique appearance with a hint of beauty and modernity, significantly noticeable energy savings and last but not least admiration of your neighbors.
Modern Metal Roofing Alternative
In this article, some of the most popular metal roofing systems and materials available to building owners of restaurants, office buildings and other types of businesses are presented.
Copper, Tin, and Zinc are among other metal roofing materials to consider for your new roof. When doing your metal roofing materials research you may find that there are such exotic metal roofing systems as Titanium with intricate designs and hidden gutters. Clearly, such a metal roofing system is not a likely candidate to be your metal roofing material of choice. On the other hand, you might be pleasantly surprised that some metal roofing systems are quite affordable and offer great value. Not only that, metal roofing systems such as standing seam roofs, can be outfitted with solar roofing panels and provide your building with Solar derived electricity! How cool is that? Certainly cool from green building perspective.
As far as metal roofing system design is concerned, you are free to choose from metal shingle roofing systems with interlocking design, metal shakes, standing seam, batten seam, simulated Spanish tiles, be it painted roofing panel, or Stone coated / granule coated steel, simulated slate, and metal tiles. Regardless of the metal roofing system be sure to check with metal roofing manufacturers‘ requirements for suitability for your roof, and availability of materials in case the need for roof repair ever arises.
Now that we sort of have covered metal roofing material basics, let’s get to a more systematic look at some of the popular metal roofing systems and materials they are available in.
There is a big important distinction between metal roofing systems, which constitutes roof system design, system components and flashings, appearance, reliability and ease of installation, and the actual metal that the given metal roofing system’s materials are made out of, which is essentially responsible for the cost, longevity, and plays an important role in determining the appropriateness for a specific use, which will vary depending on your situation or project requirements.
Standing Seam Metal Roofing

Green Standing Seam Metal Roof
Choice of metal material for standing seam metal roof
Aluminum, which is a permanent metal that is not subjected to corrosion from being exposed to the elements, can last an infinite amount of time provided that the metal roof was installed correctly with respect to water tightness and roof ventilation. It is very lightweight and flexible metal that can withstand salty environment, and strong wind uplift. Aluminum standing seam would make for a perfect metal roof around coastal areas where less expensive steel could eventually fail to the corrosion due to high concentration of salt in the air. Steel can be a slightly less expensive metal roofing material of choice when the roof in question is not in close proximity to the coastal area. Modern day steel metal roofs are protected / coated with layer of Zinc and Aluminum, which provides protection from the elements in the environment and helps prevent corrosion. Thus, steel is generally safe for use in roofing applications and can last a very long time given that it is also protected with a quality paint finish such as Kynar 500, the industry standard, or better. Copper, the ageless beauty of copper is an expensive investment, but if money is not an issue then the visual appeal and longevity will bring great amount of satisfaction, longevity, and compliments form your neighbors.
Standing Seam for low Slope Roofs
Typically, a snap lock profile of standing seam is used in residential roofing applications. Snap lock refers to aligning the panels together, with the locking mechanism over the preceding panel and then gently taping over the panels, until it snaps into place. The snap lock based design standing seam can be used on roofs with pitch of 3 to 12 and higher. For lower slope roofs, a mechanically locked standing seam roof system should be used. Refer to the specific Metal Roofing manufacturer’s specifications on the use of any given metal roofing system and materials.Metal Shingle Roofs
Most Metal Shingle roofs require a minimum roof pitch of 4 to 12. They typically feature interlocking design and are fairly easy to install because panels can easily be adjusted for changes in roof patterns.Custom Metal Roofing Systems
Every once in a while, there is a need for a custom build metal roofing materials that can meet architect’s specifications for wind uplift, environmental factors and style. There are smaller metal roofing manufacturers who are willing to adapt to your needs. Picture illustrates custom metal roofing system comprised of blue color metal shakes.Custom Order Metal Roofing Materials

Building owners can learn more about Metal Roofing Systems on.
http://www.newenglandmetalroof.com/ from where the article has been reproduce with the kind permission.
MGS Architecture March April 2010

Comparison of Steel Truss Profiles for Roofing Large Areas
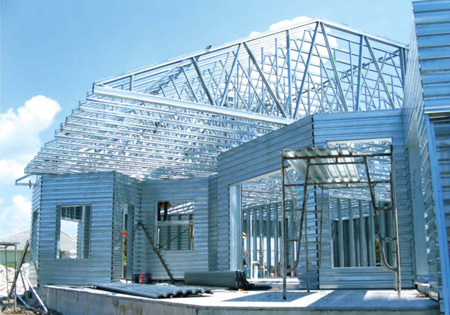
Prof. D.S.R. Murty, Professor of Civil Engg. Andhra University, Visakhapatnam, S.V.N. Suryanarayana Raju, Senior Structural Engineer, D.V. Trinadha Rao, Junior Engineer, Vijay Nirman Co Pvt. Ltd
Currently the sustained efforts of designers, manufacturers of materials and builders to innovate and incorporate unmatched excellence in the construction of roof trusses of large areas have resulted in highly functional, economical and pleasing structures. Function halls, theaters, huge gathering areas and warehouses are housing units with roofs and enclosing walls, but with no further floors above. The characteristics of such units are long span storage area, column free space for uninterrupted view and movement of vehicular traffic for loading and unloading of material and goods. The most suited roof for such structures is steel trusses. For functional utility and economy, identification of the best truss is the aim of a designer.
The present paper fulfills the objective, with the comparison of three different truss profiles currently being used. The trusses investigated include conventional triangular truss, triangular truss with vertical members at supports and triangular arch truss. The study concludes, highlighting various advantages associated with each type of the compared trusses. The study further materialises that the traditionally used triangular truss is more economical than the arched triangular truss, though it offers lesser volume of space below the bottom chord than the latter. In this comparison, only trusses are involved; purlin weights, roof sheeting, truss supports, foundations, walling and flooring are excluded. All the truss member elements are assumed tubular in section.
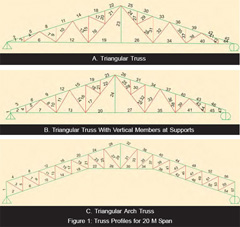
The analysis and design is performed using SAP2000 programme, and the code followed is IS 800-1984. However, the permitted increase in allowable stress by 33% due to wind is not implemented. The total truss is analysed assigning hinge support at one end and roller support at the other end. Support conditions chosen for the trusses reflect the actual situation of seating of the truss in practice, on the columns that are generally flexible. The truss elements between the joints are treated as rigid and capable of transferring moment and shear in addition to membrane force. Top and bottom chord members are designed for their respective forces optimally; similarly diagonal and vertical members are designed individually. However, one method in normal practice is to adopt a uniform section throughout the chord length in the top and bottom chords. But in the present investigation each member in the chord is designed for the level of its force in the top and bottom chords.
Loads on the Truss
The various loads the truss is subjected to are- Dead load
- Live load
- Wind load
Dead Load
Dead load on the truss includes self weight of truss, purlins, truss wind bracing, false ceiling and roof sheeting.With the input of these details of truss members in the programme, the self weight of the truss is automatically taken into account in the analysis by computer programme SAP 2000. The weight of roof sheet, purlins, and other services are fed in the analysis as input data at 0.15 kN/m2.
Live Load
As per IS 875-1987, the live load depends on the slope angle of truss top chord. For the slope of 18.4° in the present case, the live load works out as 0.582 kN/m2.Wind Load
The wind pressure is taken as 2 kN/m2. External wind pressure acting on the top chord on the windward side works out to -0.5256 P (from tables of IS 875 (Part III)-1987). On the leeward side, the pressure is - 0.4 P, where P is 2 kN/m2; ignoring the increased wind pressure in the corner and edges. Internal wind pressure depends on the permeability of the structure. It is taken here as ±0.5 P, assuming 5 to 20 % of wall area as opening area.Earthquake Load
Action of earthquake forces on the truss is not considered.Triangular Truss
Triangular truss is the most frequently used one, since antiquity. Top and bottom chords resist the moment coming on the truss at every section along the span, and the diagonal and vertical members in the web resist shear force. The slope of the top chord normally used, is in the range of 1:3 to 1:5. Higher slope 1:3 consumes less steel in the top and bottom chords and more steel in the vertical and the diagonals. As per the moment resistance requirement, the distance between the top and bottom chords is the maximum at the mid span where moment on the truss is the maximum. The only disadvantage is the zero lever arm distance between top and bottom chords at the supports. This invariably shoots up the forces in the top and bottom chords to higher levels, than those in the highest bending moment region, rendering the truss uneconomical if same member size is used throughout the bottom chord and similarly in the top chord. To remedy this situation, one vertical member of small height may be provided at both the supports, to lower forces in the vicinity of supports both in the top and bottom chords.Vertical and diagonal members of the truss provide the needed separation between top and bottom chords besides resisting the shear force at every section along the span. Inclination of diagonal members and the direction of external forces acting on the truss, decide the nature of force either as compression or tension in the diagonal members. Creation of tensile forces rather than compressive force is desirable in a slender steel member. For forces acting vertically downwards like dead and live loads in trusses, inclination of a diagonal towards the nearer support induces tensile force in it. In a truss, all external forces acting on it are not of same direction. While dead and live loads act vertically downwards, wind load generally acts perpendicular to the inclined top chord, the force is equivalent to large vertical force upward in direction and a horizontal force towards nearer support. The direction of vertical force due to wind is in opposite direction to that of dead and live load forces. This situation does not allow fixing diagonal inclination uniquely, however, if the designer is particular, the inclination can be decided depending on the direction of the higher vertical force, among the external vertical loads due to dead, live and wind.
The truss vertical supports are subjected to mainly vertical forces and small horizontal force which is equivalent to the difference of horizontal component of external inclined wind forces on the two top chords. Geometry of the truss does not create any horizontal force on the two supporting columns of the truss having triangular configuration.
Triangular Truss with Vertical Members at Supports
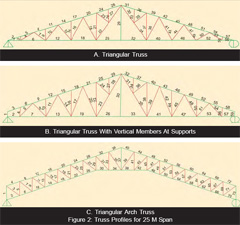
Triangular Arch Truss
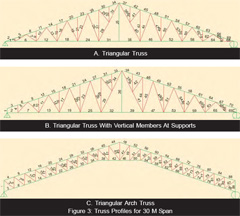
Availability of this space for storage is highly valuable for commercial purposes. The slope of the top chord in this truss also can be in the range of 1:5 to 1:3. The distance between top and bottom chord is part of design criteria. Obviously as the distance between the chords increases, the forces in the chords decrease. Based on a small analysis, it is qualitatively established that 20 % increase in the distance between the chords results in about 20% decrease in the chord forces. The slope of the both chords induces horizontal forces on the junction of truss bottom and column tops. The forces create moment in the support columns. Due to geometry of the truss, additional moments are induced in supporting columns unlike in the case of triangular truss. Columns in such structures ranging in height from 6 to 15m become more expensive than the columns under companion triangular trusses.
Supports to trusses are columns. These can be of structural steel or reinforced concrete. Reinforced concrete columns are maintenance free, cheaper, but more time consuming in construction than steel columns. The foundations for the columns depend on type of soil encountered. In sandy and gravely soils, cheaper shallow foundations can be adopted. In loose and marine clay soils, expensive deep foundations such as piles are needed. Under-reamed pile is the solution in black cotton soils. Cheaper wooden piles can be tried in place of expensive conventional reinforced concrete piles, for substantial economy.
Purlins and Roof Cover Sheet
Purlins
The only flexural members in trusses are purlins. Conventionally, purlins adopted are in mild steel with shapes such as, I beam, channels, angles (tubular sections are uneconomical when subjected to bending). Depending on purlin span, sag rods are used. For larger spans, built up steel sections such as triangular sections, used in railway platforms are economical. Currently, cold formed steel with yield stress ranging from 450 to 550 MPa is used in different shapes of sections such as C and Z. Use of this material reduces the weight of purlins, but increases the unit cost.Roof Sheet
Asbestos sheet commonly used in the past is now very rarely utilised because of health hazards. Currently, GALVALUME® metallic sheet is frequently used for roofing material. The unit weight of GALVALUME® sheet is far less than that of asbestos. Same material is used for cladding large truss roofed areas. Discussion of Results
The trusses are designed with tubular sections having yield stress equal to 250 Mpa. Joinery of truss members is not touched in this study.SPAN: 20 m, Triangular Truss
The analysis is carried out separately for dead, live and wind loads. Dead and wind load combination yields highest forces in the members that have to be considered for member design. These forces are listed in Tables 1 through 3 for all the trusses and spans.The resulting member forces in the top and bottom chords depend on the geometry of the truss and influence the magnitude of forces. The distance between the top and bottom chords or the lever arm is the needed geometry. Due to near zero or very small lever arm, the forces in the top chord from support to quarter span are highest and nearly same despite lower bending moments. The forces keep on reducing up to centre of truss from the quarter span due to increasing lever arm. Same trend can be noticed in the bottom chord; adopting uniform section if needed in the top chord can be done, only with small economy loss. In the diagonals closest to the mid span maximum force occurs in the web. The total weight of the truss comes to 7.78 kN. The split of truss weight between various members is worked out. Both the chords weigh 6.60 kN and the web members weigh 1.18 kN which is 15.2 % of the total truss weight.
Triangular Truss with Vertical Members at Supports
There is slight variation in the geometry of the truss from triangular truss. It is only inclusion of vertical members at the supports, eliminating zero lever arm between top and bottom chords and creating some lever arm equal to newly placed vertical member height. The geometry change helps reduction in chord member forces, bringing closer to the forces in the remaining part of chord. Highest force in the chord member in the triangular truss with zero lever arm near the support 285.30 kN, has come down to 192.80 kN with the introduction of a short vertical member on the support. The forces in all the members in the top chord have become nearly equal, differing only by a small percent of 19. The bottom chord force distribution along the span is nearly same as that of top chord.As for forces in web members, maximum force occurs in the vertical member on the support. Forces in other verticals are small. In the diagonals maximum forces occur in the diagonal closest to the mid span of truss. The total weight of the truss comes to 7.66 kN while top and bottom chords contribute a weight of 6.13 kN, and the web members contribute a weight of 1.53 kN. The weight of web members is 20 % of the total weight of truss.
Triangular Arch Truss
In the triangular arch truss top and bottom chords are separated by a distance of 1.25m. Maximum force appears at quarter span from the support. From this location, the forces decrease more towards support than towards apex. The total weight of the truss is 8.68 kN. The maximum force in the bottom chord occurs at a distance of 1/4 th of span from the centre. The forces decrease to near zero value at the support. The decrease in forces towards mid span is small. The weights of top and bottom chords are 3.33 kN and 3.18 kN, respectively. The weight of web members is 2.17 kN which constitutes 25 % of total height of truss.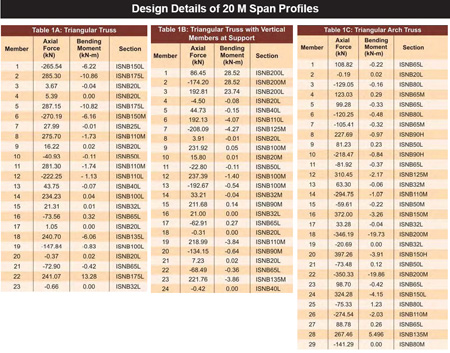
Comparison of Trusses, 20 m span
The total weight of truss is least at 7.66 kN for triangular truss with vertical member supports. Next higher truss is triangular truss with 1.6 % higher truss weight than the truss with vertical members at supports. Highest weight is recorded by arch truss. Arch truss is 11.6% higher than triangular truss in total weight and 13.4% higher than triangular truss with vertical members at support. Highest weight is consumed by chords in the triangular truss and lowest weight by triangular truss with vertical members at supports. While web members consume 25% total weight of truss in triangular arch truss, minimum weight of web members occurs in triangular truss (15% of total weight). The web members consume 20% of total weight in triangle truss with vertical members at supports. Overall maximum economy occurs in triangle truss with vertical members at supports. Maximum utility space occurs in the case of triangular arch truss with 11.6% higher weight than the conventional triangular truss.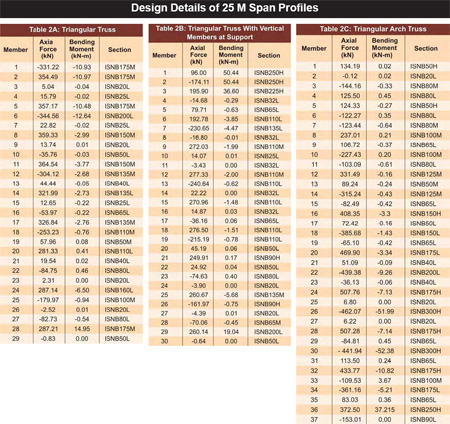
25m Span, Triangular Truss
With zero or near zero lever-arm at and in the vicinity of support respectively, the forces in the members close to support in the top chord are maximum in two-thirds of half-span from support. In the remaining one-third of half-span from truss centre, the forces are comparatively smaller (about 80% of maximum forces). Similarly, the magnitude of forces in the top chord is maximum in the three-fourth of half-span from support. Forces in both the chords are nearly same. While the weight of top chord members equals 5.22kN, the weight of bottom chord members is 4.6kN. The weight of top chord is slightly more than that of bottom chord. The total weight of web members is 3.52kN. The total weight of truss works out to 12.33kN. For 20m triangular truss, the weight of truss is 7.78kN. An increase of 5m in span increases the weight of truss by about 60%.Triangular Truss with Vertical Members at Support
In top chord, provision of vertical members at supports and consequent availability of some lever arm between chords reduce forces in the two members closest to support. However, forces in the remaining top chord members are similar to those of triangular truss. The total weight of the truss comes to 11.81kN. The weight of top chord members is 5.22kN. In the bottom chord the forces in the two end members in the half-span are small compared to those in the remaining members. The top chord and bottom chord exhibit nearly same magnitude of forces. The weight of bottom chord members is 4.6kN. In the verticals, the members at the support exhibit several times more force than in the remaining members. Moreover, diagonals closest to the support and the one closest to centre exhibit maximum forces. The weight of web members is 3.3kN, which is about 28% of the total truss weight. The weight increase in comparison with the companion 20m span truss is 4.15kN. It is observed that the weight of truss increases by 54% for a 5m increase in span.Triangular Arch Truss
The forces are maximum in the two members close to the support and one member close to the centre of span of the top chord. In the remaining members the forces are nearly same. The total weight of the truss is 14.40kN. The force variation in bottom chord members is nearly same as in the case of top chord. The weight of top chord and bottom chord are 4.88kN and 5.76kN, respectively. Vertical web members except one member at two-third of half span from the support exhibit nearly same force. In diagonals, maximum forces occur closest to the support and at truss centre. The weight of the web members is 3.74kN, which works out 26% of total weight of the truss. Total weight of this truss differs from the companion 20m span truss by 5.72kN. A 5m increase in span increases the weight of the truss by 66%.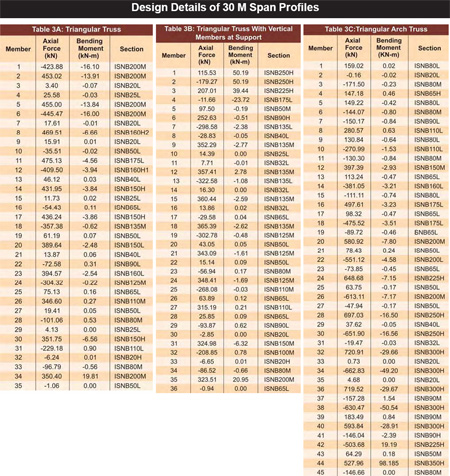
30m Span, Triangular Truss
30m truss is fairly on a big span. The variation in magnitude of forces in the top chord is within 16% in the first quarter span from support. However, the forces in the second quarter span are about 75% of those in first quarter span. Similarly, the maximum forces in the bottom chord occur in the first quarter span from the support. In addition, the forces in the second quarter span for bottom chord are about 85% of the maximum forces in the first quarter span. The total weight of truss comes to 17.52kN. The weight of top chord and bottom chord are 7.2kN and 6.1kN, respectively. In the web members, forces are minimum in first vertical nearest to the support and two verticals near the mid-span. The forces in the remaining members do not vary significantly. In the diagonals, the forces increase gradually from a minimum to a maximum value from support to mid-span, with small values in a couple of members. The weight of web members is 4.21kN which is 24% of total weight of truss. The weight of truss for this span increases by 125% and 42% compared to 20m and 25m spans, respectively.Triangular Truss with Verticals at Support
Incorporation of vertical members at supports, unlike in triangular truss facilitates the forces in the two or three members in the top chord nearest to the support to be reduced significantly in tune with the small bending moments near the supports. Also, in the bottom chord, two members nearest to the support and at centre, register minimum forces, because of smallest bending moment at the support and maximum lever arm, in spite of maximum bending moment at the centre of the span. The total weight of the truss works out to 17.18kN. The weights of top chord and bottom chord are 6.04kN and 5.18kN, respectively. In the web, the forces are maximum at support and minimum at centre of span for obvious reasons. Forces in the diagonal members are maximum at support and centre of span. In the other members, the forces are varying arbitrarily. The weight of web works out to 5.96kN, which is 35%of total weight of truss. This truss weight is 125% and 45% more than those of its companion 20m span and 25m span, respectively.Triangular Arch Truss
In the top chord members, the forces increase gradually from support to truss centre. The forces in bottom chord follow the same trend. The weights of top chord and bottom chord are 10.34kN and 8.62kN, respectively. In the web, the forces in the verticals gradually decrease up to quarter span and again increase up to mid-span of truss. The forces in the diagonals decrease from support to mid-span except in the two members closes to the mid-span of truss. The weight of web members is 4.55kN which is 19.3% of total weight of truss. This truss with 30m span weighs 170% and 57% more than its companion trusses of 20m span and 25m span, respectively.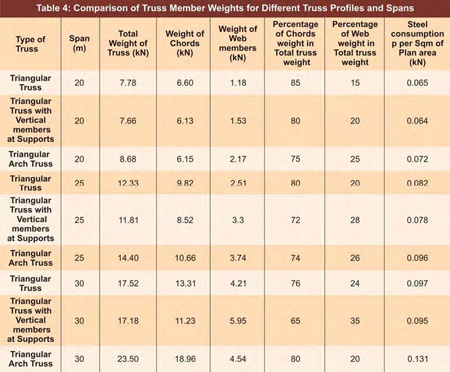
Table 4 illustrates comparison of truss member weighs for different truss profiles and spans
Conclusion
Based on the investigation undertaken, the following conclusions can be drawn for steel roof trusses. The items investigated relate to functional utility, total weight of truss and the resulting economy. Commonly used three types of trusses are studied. They are triangular truss, triangular truss with vertical members at supports and triangular arch truss.- Conventional triangular trusses are most suited with column free space to be used in auditoriums, cinema halls, function halls and large gathering areas facilitating provision of false ceiling and air-conditioning.
- Triangular trusses can be rendered more economical with the location of two vertical members of small height on the supports.
- Triangular arch truss affords more space below the bottom chord for storage purposes than both triangular truss and triangular truss with vertical members on supports.
- 1. For a given span, triangular truss with vertical members at the supports weighs least and triangular arch truss weights highest.
- Weights of web members in these trusses constitute 15 to 35% of total weight of truss in all truss profiles and spans; the highest percentage occurring in triangular trusses with the vertical members at supports, except in the lowest span, 20m.
- Steel consumption of trusses per sq. meter of built-up area of truss increases with the area covered by truss and varies from 0.064kN to 0.131kN for spans 20m to 30m.
- 1. Use of uniform section for the maximum force in the top and bottom chords instead of individual sections for the corresponding forces does not result in minimum amount of steel and economical advantage in a truss.
- Though purlins have not been part of the present study, in the total truss roof, the weight of steel purlins constitute a major percentage of truss weight and hence deserve special attention in their selection and adoption.
NBMCW June, 2010

Metal Roofing in Green Building
Sustainable Building Material

Building in sustainable, energy efficient, resource saving, environmentally safe and responsible way is what green building is all about. Metal Roofing plays a major role, in sustainable design, and it is not only because metal is a sustainable roofing material made from a large percentage of recycled post consumer metal content, but also because metal is a durable and long lasting building material that can also provide significant energy savings to the building envelope, and improve not only the energy efficiency factor of the building, but the surrounding environment as well.
What is it that makes metal roofing sustainable:
Metal Roofing systems are built from metal, which is a lightweight, flexible, strong and reliable building material. It can protect the building from heat gain in by reflecting solar radiant heat back into the atmosphere. Metal is designed to last a long time and requires little to no maintenance. Metal is a widely used building material and metal construction is gaining in popularity because of the economic and environmental benefits metal has to offer.
Economic and Environmental Benefits of metal in Construction:

By keeping the building envelope cool, we can reduce the need for energy consumption required to keep the building cool, when exposed to direct sunlight, especially in the summer. By keeping the building cool, we also attain better affect on the surrounding environment by means of absence of heat island affect, which is a commonly seen phenomenon especially in the big cities where roof of the buildings gain significant heat and release that heat back into the environment making already hot cities seem even hotter and contributing to the load on power generating plants during peak hours of the day when energy consumption is necessary to keep the building cool picks up.
Metal Roofing Facts
- Long lasting
- Environmentally Safe
- Made with up to 70% of post consumer contents
- Can be recycled again and again
- Sustainable Building Material
- Reduces Heat Gain
- Offers reliable protection
- Light Weight
- Can be integrated with solar roofing panels
- Considered to be a green roofing system
- Economical over long term cost breakdown
Cool color coated metal roof
Green Roofing component
Metal Roofing is considered to be a green roofing system, although it is not literally green as it is in green roof gardens for residential and certain commercial roofs. The reason why metal roofing is considered green is because it falls into the category of sustainable building materials in green building. Metal Roofs made with standing seam metal roofing can easily be upgraded to solar roofing panel laminates.
Solar Roofing panels attached Standing Seam Metal Roofing

When homeowners decide to re-roof their existing roof with a metal roofing system, they have the option to install a new roof over the existing roof, which will eliminate the need to dump the old asphalt into landfills at least in the short term, and will ensure that no extra asphalt will be dumped into the landfills from future re-roofing applications. Further, a correctly installed metal roof may well outlast the building itself!
Home and Building owners learn more about Green Building materials on http://www.newenglandmetalroof.com, from where the article has been reproduce with the kind permission.
MGS Architecture January February 2010

New Language, New Expression Metal Changes how we Look at Roofing and Cladding
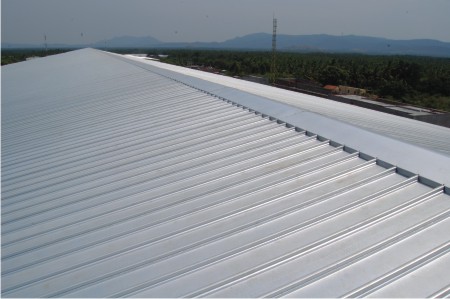
Mukta Naik takes a look at how metal roofing and cladding products are changing the way Indians build as much as the way we look at the built form, in a two part series. Part I looks at why metal roofing and cladding is so popular.
Colored metal roofing and cladding are no longer an anomaly in the Indian construction landscape. The material dominates industrial areas and can be seen intermittently in nearly any urban landscape picked randomly in the country, from Mumbai to Behrampur, and Kolkata to Trichy. For a material that had few takers a decade ago, metal for roofing and cladding has become a default choice in a country where infrastructure and private enterprise are expanding rapidly to meet the needs of a growing economy and rising population.
To a large extent, the growth of metal roofing and cladding reflects the overall increase in the infrastructure being built, which in turn reflects demand. To cut a long story short, the material’s tale mirrors India’s economic growth story, but it is important to note the details.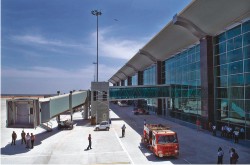 Early metal roofs were made of corrugated iron, first invented in the 1820s by Henry Palmer, an architect and engineer in the United Kingdom. Initially made from wrought iron, it brought in a global revolution in roofing. For the first time ever, it was possible to build roofs using a light, strong and corrosion-resistant material that could easily be transported. Moreover, it could be easily fabricated even by semi-skilled workers and in fact inspired the early experiment in prefabricated structures.
Early metal roofs were made of corrugated iron, first invented in the 1820s by Henry Palmer, an architect and engineer in the United Kingdom. Initially made from wrought iron, it brought in a global revolution in roofing. For the first time ever, it was possible to build roofs using a light, strong and corrosion-resistant material that could easily be transported. Moreover, it could be easily fabricated even by semi-skilled workers and in fact inspired the early experiment in prefabricated structures.
Britain’s colonies were the early beneficiaries of this invention. Soon, structures across North America, Australia, Chile and India were being roofed using corrugated iron roofing sheets. As the British Empire expanded and increased its control over the country, metal roofs played an important part in establishing a quick and strong military presence in the remotest parts of India. Even today, these ancient structures are still visible, though in disrepair and in need of refurbishment. Surprisingly, the metal roof on some of these is still intact, even though corroded with the onslaught of natural elements over time.
Once industrialists and transporters, governments and technologists saw the wondrous new language of fast-track construction, they were addicted. What’s more, the new technology offered a vastly superior aesthetic, with colored metal providing vast number of pleasant options.
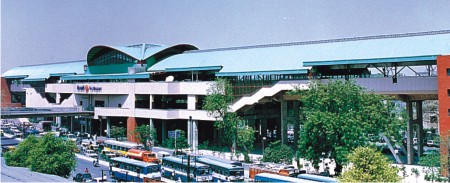
India and China, according to industry reports, drive this growth as new construction in volumes is happening here. However, what is notable is that while the global growth rate for roofing demand has only been about 2 percent, the real growth has been in terms of the move to more aesthetically pleasing and durable materials. In India too this is apparent, as we less of the drab RCC or asbestos-cement roofs or GI roofing.
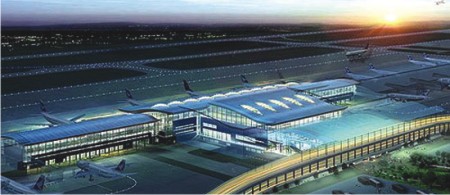
Says A K Mitra of Color Roof (India) Ltd (CRiL), speaking specifically about the Indian market, “Over the last three years and more particularly, in the last year or so, growth in permanently color coated metal roofing and cladding has been exponential. After almost two decades of struggle, India has suddenly embraced colored metal cladding systems with vengeance.”
These materials are far stronger than wood, RCC, stone shingles or even regular galvanized iron, which were used traditionally in roofs. For cladding as well, the anti-corrosion properties protect metal-clad buildings from rain damage and it is possible to have a nearly maintenance-free and hassle-free structure.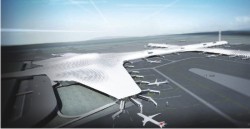 Strength and corrosion resistance translate into durability, an important consideation for the client who is spending a substantial amount putting up the structure and needs to ensure it lasts for the longest possible time. Says Umang Nangia, a Ludhiana-based structural engineer, “Metal roofs are very durable because they are strong, can tolerate the weather elements like rain and sun very well. Above all, they are waterproof and that really helps in keeping the structure safe and sound and away from damage. As a corollary, structures with metal roofing and cladding are also very safe, which is why they have become a default use for public buildings the world over.” In India as well, new airports and railway terminals and even malls are using metal roofs.
Strength and corrosion resistance translate into durability, an important consideation for the client who is spending a substantial amount putting up the structure and needs to ensure it lasts for the longest possible time. Says Umang Nangia, a Ludhiana-based structural engineer, “Metal roofs are very durable because they are strong, can tolerate the weather elements like rain and sun very well. Above all, they are waterproof and that really helps in keeping the structure safe and sound and away from damage. As a corollary, structures with metal roofing and cladding are also very safe, which is why they have become a default use for public buildings the world over.” In India as well, new airports and railway terminals and even malls are using metal roofs. 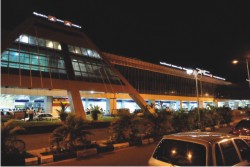 “The short fabrication time is the single largest advantage of metal roofing and cladding that has caught the imagination of the Indian client,” says the marketing manager of a Delhi-based metal fabrication enterprise. “The shorter time-to-market is very attractive for factory and workshop owners, car dealerships, stand-alone retail outlets, warehouses and storage godowns and indeed any other large-span non-residential use,” adds Arti Chhabra, an architect who has recommended metal structures with metal roofs to numerous industrial and retail clients in the Gurgaon and Faridabad areas.
“The short fabrication time is the single largest advantage of metal roofing and cladding that has caught the imagination of the Indian client,” says the marketing manager of a Delhi-based metal fabrication enterprise. “The shorter time-to-market is very attractive for factory and workshop owners, car dealerships, stand-alone retail outlets, warehouses and storage godowns and indeed any other large-span non-residential use,” adds Arti Chhabra, an architect who has recommended metal structures with metal roofs to numerous industrial and retail clients in the Gurgaon and Faridabad areas.
Metal roofing and cladding products also come in a variety of styles and colors and this has caught the imagination of architects across the country. In combination with aluminum panels and value-added glass, metal roofing and cladding products can guarantee the clean international look.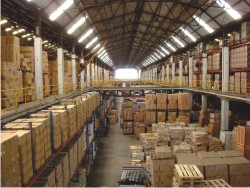 The growing popularity of metal roofing and cladding applications in India have fostered a virtual plethora of brands that are catering to the demand. Different companies have devised their own systems and offer unique advantages or qualities to this basic combination of elements.
The growing popularity of metal roofing and cladding applications in India have fostered a virtual plethora of brands that are catering to the demand. Different companies have devised their own systems and offer unique advantages or qualities to this basic combination of elements.
For instance, Tata Bluescope Steel’s Lysaght®system offers the KLIP-LOKTM mechanism that is particularly suitable for situations where long lengths need to be roofed and clad. The system combines fluted pans with a lock-action rib design and has concealed fastening. This means the roof sheeting does not need to be pierced and the ribs make the profile stronger.
Other brands like Multicolor Steel, Metco Roof Pvt Ltd, Era Building Systems Ltd, Proflex Systems, CRiL and many others manufacture and erect metal pre-engineered buildings across the country today. Most of these companies have developed a large amount of expertise in this area through years of experience in putting up structures. In fact, their experience has been channelised into improving their product range to offer customers better systems over the last decade.
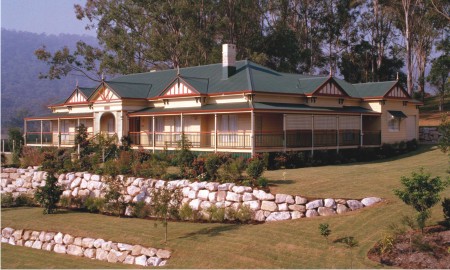
There is a downside though. Says AK Mitra, “As with any market, sudden exponential growth finds plenty jumping on to the bandwagon. While this helps further and further penetration into markets, it also has a flip side on qualitative issues. This is happening to colored metal cladding in India. With the commoditisation associated with burgeoning growth, the quality issues have been blurred, if not totally relegated into oblivion. Most volume growth happens in low quality, low end products where anything in metal that has color on it garners maximum market share. Cheapness dominates and volumes are driven.”
However, the future is strong and bright for this segment, as is demonstrated by the recent entry of steel majors like Bhushan, JSW, Essar and the old hand Ispat into the game. These large volume steel makers have turned to trade oriented markets where volumes are order of the day and therefore color coated metal sheets have been gradually converted into the same channels as HR, CR and GP/GC material. Tata Bluescope Steel has also joined the bandwagon with their DurashineTM range of sheeting. These factors have really been the major driver for the growth and penetration of colored metal sheeting, according to expert inputs provided by CRiL’s AK Mitra.
In Part 2 of this series on metal roofing and cladding, we will explore the specific characteristics of the Indian market for these products, how the market has evolved and showcase some recent work from pioneering brands in the field. Needless to say, the stage is set for the continued growth and evolution of these products and the education of the Indian consumer is a key factor in this process.
Colored metal roofing and cladding are no longer an anomaly in the Indian construction landscape. The material dominates industrial areas and can be seen intermittently in nearly any urban landscape picked randomly in the country, from Mumbai to Behrampur, and Kolkata to Trichy. For a material that had few takers a decade ago, metal for roofing and cladding has become a default choice in a country where infrastructure and private enterprise are expanding rapidly to meet the needs of a growing economy and rising population.
To a large extent, the growth of metal roofing and cladding reflects the overall increase in the infrastructure being built, which in turn reflects demand. To cut a long story short, the material’s tale mirrors India’s economic growth story, but it is important to note the details.
History

Britain’s colonies were the early beneficiaries of this invention. Soon, structures across North America, Australia, Chile and India were being roofed using corrugated iron roofing sheets. As the British Empire expanded and increased its control over the country, metal roofs played an important part in establishing a quick and strong military presence in the remotest parts of India. Even today, these ancient structures are still visible, though in disrepair and in need of refurbishment. Surprisingly, the metal roof on some of these is still intact, even though corroded with the onslaught of natural elements over time.
Material march
By the last decade of that century, which also saw the spread of industry across the world, corrugated sheets were being made from mild steel instead of wrought iron. As man advanced technologically, the material changed to galvanized steel and finally steel coated with a 55% aluminum-zinc layer to prevent corrosion. These coil-painted sheets also started being made in complex profiles finally resulting in the highly automated and productive roll forming process that is used even today. The profiles are different by the use of different dies in the roll forming process. In terms of materials, not just ferrous alloys and stainless steel, but also copper and aluminum are used to manufacture sheets for roofing and cladding today.Mirroring progress
In recent years, more than in the first decade of liberalized growth—the ‘90s—infrastructure has been a focus area rather than overall economic growth. The result—huge amounts funds have been pumped into building airports, warehouses, special economic zones and free trade areas, ports, software parks, and industrial parks. The sheer speed of construction demanded the use of new materials and products that could meet the challenges that faced them, the ability to build well in a short time span. Herein, lies the secret to the success of metal roofing and cladding products, in the Indian scenario.Once industrialists and transporters, governments and technologists saw the wondrous new language of fast-track construction, they were addicted. What’s more, the new technology offered a vastly superior aesthetic, with colored metal providing vast number of pleasant options.
Global roofing demand
Today, the world is looking at a roofing demand of 9 billion square meters of roofing alone by 2010. That figure represents a market size of $54 billion. A calculated guess would place a third of this, as being satisfied by metal roofing materials and technologies alone.
India and China, according to industry reports, drive this growth as new construction in volumes is happening here. However, what is notable is that while the global growth rate for roofing demand has only been about 2 percent, the real growth has been in terms of the move to more aesthetically pleasing and durable materials. In India too this is apparent, as we less of the drab RCC or asbestos-cement roofs or GI roofing.

Says A K Mitra of Color Roof (India) Ltd (CRiL), speaking specifically about the Indian market, “Over the last three years and more particularly, in the last year or so, growth in permanently color coated metal roofing and cladding has been exponential. After almost two decades of struggle, India has suddenly embraced colored metal cladding systems with vengeance.”
Advantages
The reasons are not hard to understand. As opposed to conventional built-up walls and fabricated roofing, metal roofing and cladding offer several advantages.Strength and corrosion resistance
Most metal roofing products are made of steel or aluminum, although some also have copper and other metals. Steel is invariably galvanized by the application of a zinc or zinc/aluminum coating, which greatly reduces the rate of corrosion.These materials are far stronger than wood, RCC, stone shingles or even regular galvanized iron, which were used traditionally in roofs. For cladding as well, the anti-corrosion properties protect metal-clad buildings from rain damage and it is possible to have a nearly maintenance-free and hassle-free structure.
Durable

Light and fast to construct

Attractive, no barrier to design
Metal roofing is available in a variety of profiles and systems that lend themselves to a wide variety of designs. It is important, though, to consult an expert who can advise which system is ideal for a particular application.Metal roofing and cladding products also come in a variety of styles and colors and this has caught the imagination of architects across the country. In combination with aluminum panels and value-added glass, metal roofing and cladding products can guarantee the clean international look.
Easy to understand
The best part of a metal roofing or cladding system is that it is easy for a lay person also to understand the mechanism behind it. There would be inherently three aspects—a structural framework, a metal profile available in sheet lengths, and an interlocking or clipping system that holds the profile sheets together.Plenty of choice

For instance, Tata Bluescope Steel’s Lysaght®system offers the KLIP-LOKTM mechanism that is particularly suitable for situations where long lengths need to be roofed and clad. The system combines fluted pans with a lock-action rib design and has concealed fastening. This means the roof sheeting does not need to be pierced and the ribs make the profile stronger.
Other brands like Multicolor Steel, Metco Roof Pvt Ltd, Era Building Systems Ltd, Proflex Systems, CRiL and many others manufacture and erect metal pre-engineered buildings across the country today. Most of these companies have developed a large amount of expertise in this area through years of experience in putting up structures. In fact, their experience has been channelised into improving their product range to offer customers better systems over the last decade.

There is a downside though. Says AK Mitra, “As with any market, sudden exponential growth finds plenty jumping on to the bandwagon. While this helps further and further penetration into markets, it also has a flip side on qualitative issues. This is happening to colored metal cladding in India. With the commoditisation associated with burgeoning growth, the quality issues have been blurred, if not totally relegated into oblivion. Most volume growth happens in low quality, low end products where anything in metal that has color on it garners maximum market share. Cheapness dominates and volumes are driven.”
However, the future is strong and bright for this segment, as is demonstrated by the recent entry of steel majors like Bhushan, JSW, Essar and the old hand Ispat into the game. These large volume steel makers have turned to trade oriented markets where volumes are order of the day and therefore color coated metal sheets have been gradually converted into the same channels as HR, CR and GP/GC material. Tata Bluescope Steel has also joined the bandwagon with their DurashineTM range of sheeting. These factors have really been the major driver for the growth and penetration of colored metal sheeting, according to expert inputs provided by CRiL’s AK Mitra.
In Part 2 of this series on metal roofing and cladding, we will explore the specific characteristics of the Indian market for these products, how the market has evolved and showcase some recent work from pioneering brands in the field. Needless to say, the stage is set for the continued growth and evolution of these products and the education of the Indian consumer is a key factor in this process.
MGS Architecture September October 2009

Insulated Roof for Energy Saving and Thermal Comfort in Buildings
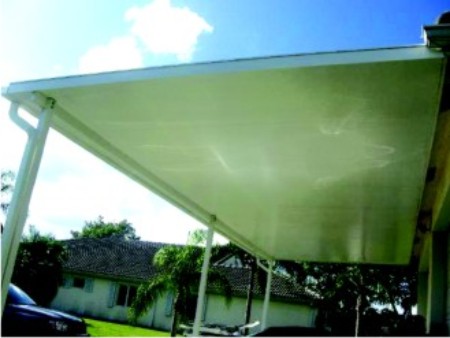
B. M. Suman, and R. K. Srivastava, Central Building Research Institute, Roorkee.
The paper presents studies on energy simulation with roof insulation for achieving thermal comfort in buildings. Effect of Expanded Polystyrene and Fiberglass thermal insulation on roof has been studied with a view to reduce heat gain and improve thermal performance. Experiments were conducted by treating one roof of the two identical rooms with thermal insulation while the other roof was kept untreated. Indoor and outdoor air temperature, roof and ceiling temperature and relative humidity in terms of dry bulb and wet bulb temperature were recorded during peak summer period. The data was analyzed in terms of decrement factor, phase lag and thermal comfort effected by thermal insulation as compared to untreated roof. It was found that indoor environment of untreated room was in the discomfort range during most of the hours where as indoor temperature of room treated by EPS was within comfortable range with a ceiling fan providing wind speed around 9 m/sec.
Introduction
Roof is the major contributor of heat gain in buildings. Theoretical studies are available to determine heat flow through different building components. But a very few studies are available which deal with experimental investigation. High summer temperature ranging from 40-50° C in northern part of India necessitate cooling of buildings to provide a comfortable and workable living environment indoors. As such air conditioning is necessary in India during summer months of the year. For non-conditioned residential and other types of buildings, peak temperature is reduced by using roof insulation. The use of thermal insulation to minimize solar heat gain in summer and heat loss in winter through roof especially in case of thin sections may become quite promising in tropical parts of India.In each sector of Indian economy including agriculture, domestic, industry, transport and commercial, the consumption of energy in all forms has been steadily rising all over the country. Energy conservation facilitates the replacement of non-renewable resources with renewable energy. Energy conservation is often the most economical solution to energy shortage. Energy conservation is the practice of decreasing the quantity of energy used while achieving a similar outcome. This practice may result in increase of financial capital, environmental value and human comfort. In general, Energy conservation reduces the energy consumption and energy demand per capita. This reduces the rise in energy costs, and can reduce the need for new power plants, and energy imports. Treatment of building with thermal insulation may help in reducing domestic energy consumption.
There are a number of energy simulation studies available in many countries, where internal heating is required to achieve thermal comfort in buildings. As per study made in U.K., [1] the principal losses of heat in existing house on account of conduction through external fabric and ventilation are to the extent of 62% and 38% respectively. In this case, substantial reduction in conductive heat losses have been achieved by using good quality of thermal insulation. In other studies [2, 3], experimental performance of a pair of semi-detached houses have been described. A steady state heat loss of about 2.25KW has been reported [4] under design winter conditions. Some research work [5] has been done in the field to analyze the effect of roof plantation and investigate its energy performance. Result of this study shows that plantation on the bare roof of a building provides a good protection against heat ingress. Some studies [6-8] have been made to assess the climatic implications of light weight housing in respect of treated and non treated roof. In the first study, the author compared the thermal behavior and comfort conditions of a typical light weight residential structure with those of a conventional house. Effect of thermal insulation on roof using mineral wool and gypsum board has been studied which leads to energy saving in indoor heating. A comparison of the daily heating requirements of the two units show that the light weight building consumes approximately three times the amount of energy required by the insulated structure. Studies [9-11] on effect of thermal properties of walls in respect of effect of insulation thickness and position on time lag and decrement factor are available. Apart from this investigation on optimum insulation of wall for maximum time lag and minimum decrement factor based on experimental work [12] has also been reported. Results of this study suggest that the insulation should not be used as a whole in any location of the wall except the outer surface. A typical energy simulation study [13] has been made by treating roof of a building with different types of thermal insulation and effect of roof insulation on indoor thermal conditions has been compared with untreated roof. This study suggests that thermal resistance of roof is directly proportional to heat gain through it. About 30% heat ingress is reduced by white washing of roof due to its low absorption coefficient. A research study [14] made by Lollini et al aims at demonstrating the global benefits of good insulated building envelopes with a pay back period of only a few years and other consistent social advantages, taking into account the life cycle of a building. This study shows that better insulated buildings can greatly reduce the energy demand of heating/ cooling of buildings to create indoor environment thermally comfort. Thermal comfort is defined as the state in which the body, adapts itself to the environment by spending the least amount of energy [15]. It is possible to divide the thermal comfort factors into two groups as objective and subjective. Objective factors are air temperature, relative humidity which depends upon dry bulb and wet bulb temperature, air velocity and radiation. Subjective factors are the activity level, metabolic rate, thermal insulation of clothing, dieting habits, sex, age, shape of the body and acclimatization. Thermal comfort indices are the measures of thermal comfort. Up to present, many thermal comfort indices were proposed and there are various publications which evaluate them [16]. Tropical Summer Index (TSI) is developed at Central Building Research Institute Roorkee (India) [17] which evaluates indoor thermal comfort level.
The paper presents experimental evaluation of insulating material and compares their performance with reference to roofing system with no insulation. By providing simple roof of a shelter, the thermal performance and energy efficiency of dwellings are inadequate without using thermal insulation. The people, who can afford the technique have to pay a good percentage of their earnings to make their lodging habitable. Aim of this paper is also to investigate the potential of inexpensive roofing modifications to existing roofs, because all the occupants cannot afford new construction for insulated roof. However, existing roof can be modified as insulated roof at lower expenses.
Methodology
Theoretical studies are, generally available to determine heat gain through building components but experimental studies are lacking far behind. Apart from this, theoretical results are sometimes unrealistic; therefore experimental studies were taken up to correlate theoretical values with the experimental results. It is obvious that the roof of a building receives the greater heat load from direct solar radiation. Unlike the vertical surface, it can receive direct solar radiation for the full duration of daylight hours. Also the Sun’s angle of incidence to horizontal surface is the closet to perpendicular when the effects of atmospheric depletion are at their minimum. However, the vertical surface can receive substantial heat load which should be taken into account in the thermal design of the building elements that bound a usable space. It is roughly estimated that more than 60% heat transfer occurs through roof in composite climate. Therefore, thermal insulation of roof of building is of the great importance to reduce incoming heat flux. Use of outside roof insulation is very much effective in composite climate where a particular season occurs for more than six months and may experience other season for the remaining period. Roorkee has been chosen for this study because summer occurs for six months and remaining period of the year are cold and rainy. Major part of country also lies in this climate where heat gain through roof is a main problem. Treating roof with better and cost effective insulation may solve this problem.A detail plan, step by step has been worked out for the field study. Two types of thermal insulation were taken up to evaluate and compare their field performance with untreated roof. For this purpose two identical rooms in all respect were constructed with same specifications, orientation, size and surface finish. In this study, thermal insulation was used externally on the roof top to reduce and control the heat gain through roof due to solar insolation. Thermal insulation was applied on warmer side of building components to avoid condensation problem and protect insulation from deterioration. The use of thin polythene sheet above insulation is essential to protect it from any direct exposure to moisture. The aim of this study was to demonstrate the effectiveness of external roof insulation in reducing energy requirements and condensation and also to estimate energy saving for achieving thermal comfort indoors. Theoretical study was also conducted to compare theoretical values with the experimental results and to develop methodology so as to minimize the difference between the theoretical and experimental study.
Governing Equations
Inside roof surface temperature, decrement factor, thermal resistance, phase lag and heat gain through roof are determined by a theoretical model. Inside roof surface temperature was computed using the following equation.
Time lag Ø is the time delay between peak (maximum) outdoor temperature to peak (maximum) indoor air temperature. Unit of time lag is taken as hour.
Decrement factor (λ) is defined as the ratio of inside temperature amplitude to the outside temperature amplitude. Decrement factor is dimensionless. Symbolically it can be expressed as, λ = Timax - Timin/ Tnmax- Timax (2)
and Ø = Difference of time occurrence of Tos and Tis.
Where,
Tos- Roof surface temperature
Tis- Ceiling temperature
Timax- Maximum indoor temperature
Timin- Minimum indoor temperature
Tomax- Maximum outside temperature
Tomin- Minimum outside temperature
Experimental Methodology
Two pairs of identical rooms with same specifications and orientations were constructed for studying field thermal performance at Roorkee during summer. The construction details of both roofs of each pair were also kept the same. The pair of identical rooms were of size 3.45 X 3.2 X 3.14m3and 3 X 3 X 3 m3 respectively. One of the roofs of the former pair was treated with 5 cm Expanded Polystyrene of density 18kg/m3 and that of the other was treated with 5cm fiberglass of density 32kg/m3. Thermal insulation was applied on roof surface with bitumen coating as binder between insulation and the roof. A thin polythene sheet was used to cover thermal insulation and 3.5 cm thick brick tiles were laid on it to protect the insulation from weathering and moisture percolation. The untreated roof is of 10 cm RCC with cement plaster on both sides. Details of the section of treated and untreated roof are shown in Figure 1.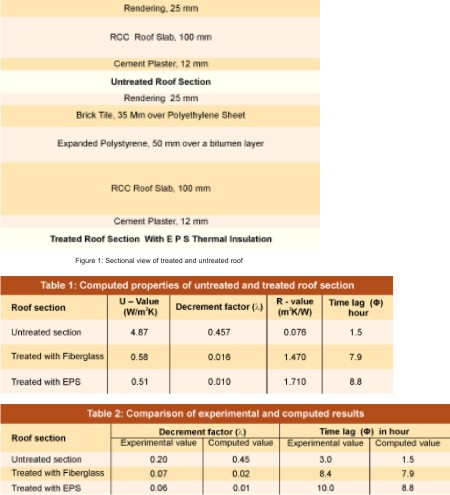
The primary objective was to demonstrate the effectiveness of external roof insulation in reducing energy requirements for thermal comfort while avoiding condensation. On the basis of theoretical calculations, the insulation reduced the roof U-value rom 4.1 to 0.59-0.58 W/m2K range. Similarly other properties viz. decrement factor λ, phase lag Ø and thermal resistance R also changes with change of insulation treatment. These values are given in Table 1. Theoretical values of decrement factor, phase lag are compared with the values derived with recorded experimental data. This comparison of decrement factor, phase lag are given in Table 2. Thermal properties were computed for varying thickness of fiberglass in the roof section. On the basis of these calculations, indoor thermal comfort level has been determined for different roof section and shown in Table 4.
The Monitoring Program
The main purpose of the monitoring exercise was to determine the average energy saving resulting from the application of external insulation and to detect any differences in experimental conditions between the treated and untreated rooms. The following were the prime outputs from the monitoring exercise.- The energy saving as determined from the measured data.
- The corresponding thermal comfort level indoors.
- The overall improvement in indoor thermal conditions accruing from the measures.
Surface temperature were measured at two points on the roof top and the ceiling. Air along with outdoor air temperature, indoor air temperature were also observed in treated and untreated rooms. Dry Bulb and Wet Bulb temperature were also recorded both outside and inside the rooms. Surface temperature and air temperature were recorded by laser thermometer and temperature scanner with thermocouple combination whereas DB and WB temperature were measured with whirling thermometer for determining relative humidity. Indoor comfort levels were also determined with the help of DB and WB in terms of Tropical Summer Index [17]. All these parameters were measured at hourly intervals during the period from April to June. At fortnightly intervals, the data were stripped off the recorders onto a cassette tape for analysis.
Measured and Computed Results
The measured parameters include roof surface temperature, ceiling temperature, outside air temperature and inside temperature of the rooms which are depicted in Figure 2 to Figure 6. The computed value of decrement factor, phase lag, thermal resistance and overall thermal transmittance are given in Table 1. The comparative results of measured and computed values for decrement factor and phase lag are given in Table 2 where decrement factor is the ratio of temperature amplitudes and has no dimension whereas phase lag is expressed in hour.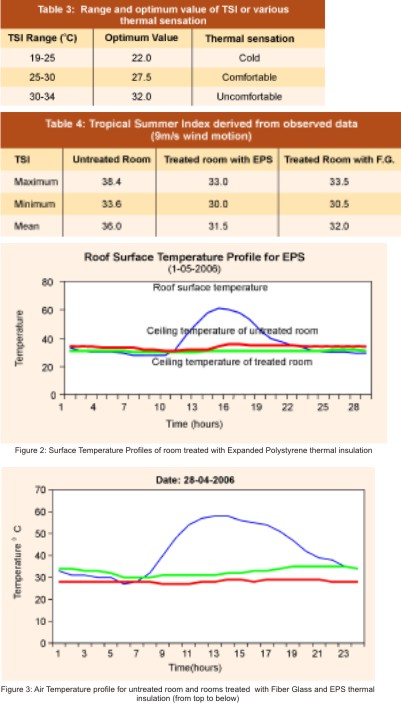
Tropical Summer Index (TSI) has been determined with observed DB and WB temperature for treated and untreated rooms. TSI [17] indicates comfort level combining influence of DB temperature, relative humidity and wind speed. The ranges and optimum value of Tropical Summer Index along the orresponding thermal sensation have been given in the Table 3. The computation of Tropical Summer Index has been made by using following equation.
T S I = 0.745 DB + 0.308 WB – 2.06 Ö(V) (3)
Where,
DB - Dry Bulb temperature
WB - Wet Bulb temperature
V - Wind speed (m/s)
The values of TSI based on recorded value of DB and WB temperature and wind speed of 9 m/sec due to ceiling fan for treated and untreated room have been given in Table 4. It is found that TSI of untreated room is always 1 to 4 degree higher than the optimum TSI value of 32, whereas for treated room it is below the optimum value.
Decrement factors and phase lag has been computed for untreated roof as also for roofs treated with Expanded Polystyrene and Fiber Glass thermal insulation.
Analysis and Discussion
After analysis of these data, it is found that for these two set of rooms, the heat gain and temperature difference between roof top surface and ceiling temperature is directly proportional to thermal resistance of roof section. The measured data and the result obtained with theoretical computation show similar trend. Ceiling temperature computed by theoretical model was slightly higher side than the recorded value in field experiment for both the treated and untreated roofs. The difference of the value between theoretical and experimental results occurs probably due to non inclusion of influence of some micro-climatic parameters in the theoretical model.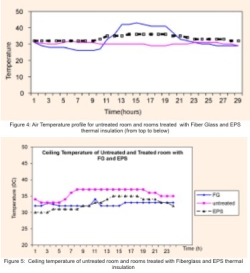
Thermal comfort study has been made by computing Tropical Summer Index (TSI) and comparing it with optimum TSI value for different conditions. Tropical Summer Index has been computed with 9m/sec wind speed indoors as achieved with ceiling fan and are given in Table 3. It is concluded from these values of TSI that for untreated room TSI is very high being of the order of 33.6 °C to 38.4 °C which falls in uncomfortable zone where as the TSI value for treated room with EPS and FG, are in the range of 30 °C to 33.5 °C which is 3 to 5 °C lower than that for treated room. Accordingly, mechanical device for cooling to achieve indoor comfort will require a lower cooling load in treated rooms.
It is found that the installation cost of thermal insulation is about 15% of the cost of bare roof. The increased cost of installation can be paid back in only two to three years as power consumption becomes lower in treated rooms. On comparison of the experimental performance of different thermal insulation on roof, it was found that the performance of roof depends upon thermal resistance of the roof section.
From comparison of thermally insulated roof with untreated roof the maximum ceiling temperatureroof treated with EPS and Fiberglass was found to be 31.1 °Cand 33.8 °Crespectively as against 37.8 °Cfor untreated roof. Similarly, average ceiling temperature of roof treated with EPS and FG and that of untreated roof were observed as 30.6 °C, 32.0 °Cand 33.9 °C respectively as shown in Figure 5.
It is observed from experimental study in the field that TSI value as determined for 9m/sec wind motion and recorded DB and WB temperature was above comfort level of 30 °C during the most of the day time hours for untreated rooms as depicted in Figure 6, whereas the comfort level in rooms treated with EPS and FG, TSI was quite satisfactory for most of the hours during day and night.
Conclusion
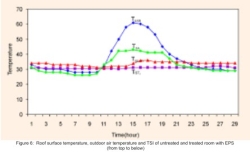
The measured data show similar trend as result obtained with theoretical computation. Ceiling temperature computed by theoretical model was slightly higher side than the recorded value in field experiment for both the treated and untreated roofs. Based on comparison of the field performance of different thermal insulation with untreated roof it is concluded that ceiling temperature was directly proportional to the thermal conductance of the roof section with decrement factor (λ) of the roof section being inversely proportional and phase lag (ø) being directly proportional to the thermal resistance of roof section. However, his proportion was not steady, but the trends of increasing value of decrement factor and decreasing value of phase lag for treated and untreated roof are similar.
From computed values of Tropical Summer Index, it is concluded that the comfort level was unsatisfactory during most of the day time hours for untreated room whereas indoor thermal comfort condition in treated rooms remained within satisfactory limits during most of the hours. Also a major part of heat gain can be reduced by treating the roof of the building with suitable thermal insulation material as the overall thermal transmittance (U-value) of treated roof is reduced to about 12% of the U value of untreated section and ceiling temperature for the treated roof is lowered by 3 to 5 deg. Celsius as compared to untreated roof.
References
- Webster P J, Energy efficient demonstration Schemes–A demonstration at Strawberry Hill, Salford University Department of Civil Engineering, Salford, Report Dec.1987.
- Soubdhan T, Fevillard T, Bade F, Experimental evaluation of insulation material in roofing system under tropical climate. Solar Energy 2005; 79 (3); 311-320.
- Randell J E, Energy efficient housing, Physics Bulletin1; 1979; 22-23.
- Anderson B R, Field studies on the effect of increased thermal insulation in some electrically heated houses, BRE Information Paper 1979; Ip 10.
- Theodosio T G, Summer period Analysis of the performance of a planted roof as a passive cooling Technique, Energy and Buildings 2003; 35(9); 909-918.
- Hamada Y, Nakamire M, Field performance of a Japanese low energy housing relaying on renewable energy, Energy and Building 2001; 33(8); 805-814.
- Niachou A, Papakonstantinou K, Tsangrassoulis A, Mihalakakou G, Analysis of the green roof thermal properties and investigation of its energy performance, Energy and Buildings 2001; 33(7); 719-730.
- Suman B M, Srivastava R K, Agarwal Etishree, Experimental Investigation on Role of Roof Insulation for Thermal Comfort in Building, Proceeds emerging technology and Developments in Civil Engineering at Amaravati, March 2007; I 17 – I 22.
- Hasan, H., “Investigation of walls optimum insulation position from maximum time lag and minimum decrement factor point of view,” Energy and Buildings 2000; 32;197-203.
- Ulgen K., “Experimental and theoretical investigation of effects of wall’s Thermo-physical properties on time lag and decrement factor.” Energy and Buildings 2002; 34; 273-278.
- Suman B.M. and Panchal P., “Effect of Perlite ratio in Perlite Concrete on Time lag and Decrement factor of building Section,” Architectural Science Review 2005; 48(3); 239-214.
- Hasan H. and Sancaktar Y., “Effect of wall’s thermo-physical properties on time lag and decrement factor.” Energy and Buildings 1998; 28; 159-166.
- Suman B. M. and Saxena B. K., “Role of roof treatment in thermal Design of buildings,” Architectural Science Review 1992; 35(4); 111-114 .
- Lollini, Borozzi, Fasano, Meroni and Zinzi, “Optimization of opaque components of the building envelope- energy, economic and environment issues,” Building and Environment 2006; 41; 1001-1013.
- Ashrae, Ashrae Handbook of Fundamentals, American Society of Heating, Refrigerating and Air-Conditioning Engineers, Inc., Atlanta, USA (2001).
- Markus T.A. and Morris E.N., Building, Climate and Energy, Pitman Publishing Limited, London (1980).
- Sharma M. R. and Ali S., “Building Digest No. 127. “Central Building Research Institute, Roorkee, Publication 1977.
Acknowledgment
The work reported in this paper forms regular Research and Development program of C.B.R.I Roorkee and is published with permission of the Director. Acknowledgments are due to Dr. B. K. Saxena, former Deputy Director, CBRI for his valuable suggestions during the study.NBMCW October 2008

Steel Roofing –A Technological Revolution for the Perfect Roof
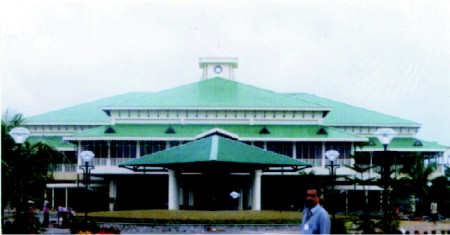
Arif Humayun, BIEC International Inc. USA
The title conjures up an ideal roofing system, and that is what steel roofing is. It is the lightest roofing system with the longest service life, in excess of forty years. Ducker Worldwide concluded that of all the single ply roofing systems used in the US, metal roofing had the lowest life cycle cost (Figure 1). How can a more durable product offer a lower life cycle cost? The answer lies in the technological innovations in steel making, roll forming and roof designing technologies.
Historically, while metal roofing has been used since 1200 BC, roofing materials were restricted to noble metals, which offered long service lives but were exorbitantly expensive. Back then, metal roofing was hand assembled, which was a very labor–intensive process. Hence its use was restricted to palaces, places of worship and similar special buildings where cost was not a factor.
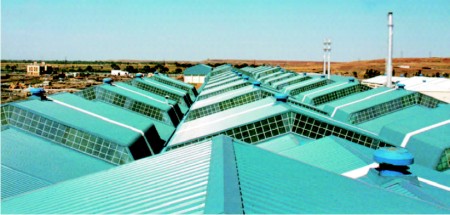
In the last century or so, several technological innovations in steel making, corrosion protection (metal coatings) and decorative (paint) coatings, roll forming, design software, and fastening techniques have enhanced the performance of and reduced the cost for steel roofing, thus bringing it in the domain of industrial, commercial and residential applications. By far, the greatest enabling technological innovation was in the area of steel making and metal coating. The ability to consistently make light gauge steel with defined strength levels and superior corrosion resistance at economical prices enabled designers to “engineer” roofing systems with these products.
Steel roofing has now become the “norm” and is commonly seen in public buildings, airports, hospitals, stadia, and several industrial and commercial establishments. Publications, movies, television programs, etc. have all shown metal roofing at one time or the other. The major advantages of steel roofing are rapid installation, larger clear spans, light weight, design flexibility, weather tightness, safety, recycleability, durability and the lowest life cycle cost. An added benefit of the lighter weight steel roofing is its ability to be used for re-roofing failed on top of failed roofs, without the need for its removal. Thus the building can get a new roof without the need for tearing and disposing off the old roof and without disrupting building use.
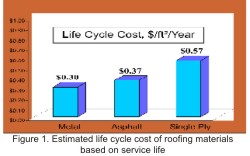
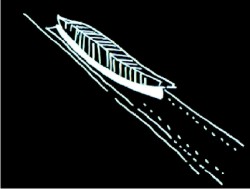
About fifty years ago, an optimum blend of zinc-aluminum alloy coating for steel was developed, commercialized about forty years ago. This product has established itself as the unquestionable leader for steel roofing applications around the world. The unique feature of this product is its composition and microstructure. The nominal coating composition is 55% aluminum and 45% zinc by weight. On a volume basis, the coating is 80% aluminum and 20% zinc. The coating’s unique microstructure consists of tiny zinc rich areas encapsulated in an aluminum rich matrix. The zinc sits dormant within the aluminum-rich matrix till it is required to protect exposed steel along the edge, bend or other areas of coating discontinuity. As one “zinc pocket” protects the exposed steel in its proximity, the zinc in that pocket is consumed and replaced by zinc corrosion products which plug that pocket, and the next adjacent zinc “pocket” is activated. Since the zinc in the alloy coating is not free to dissolve like the 100% zinc coating, its service life is considerably lower. Another phase in the coating microstructure – the alloy or intermetallic layer – prevents corrosion from occurring and progressing under the coating like in the case of aluminum coating. A few other zinc-aluminum alloy coating compositions were also introduced in the market over the past twenty years (35% Al-Zn and 5% Al-Zn) but neither was commercially successful as 55% Al-Zn for roofing applications.
In addition to its excellent durability, this product is highly reflective and helps keep the inside environmant cool during the day. Concerned with increasing air temperature and global warming caused by increasing urbanization, the US Environmental Protection Agency (EPA) classified GALVALUME roofing as “cool roof.” This remarkable steel product is marketed under several trademarks, GALVALUME, ALUZINC and ZINCALUME being the more prominent ones around the world, and is the fastest growing steel product in the world.
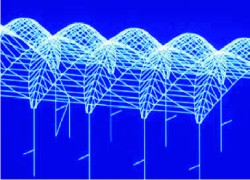
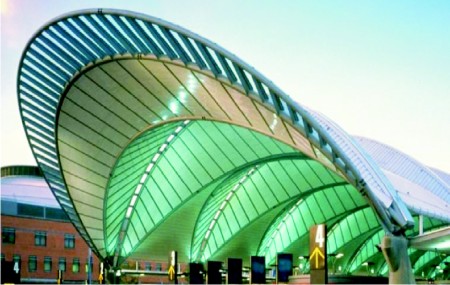
Structural grade metal coated sheet steel, generally 0.4 to 0.6 mm thick, is typically used for most high–end roofing applications. Premium steel roofing generally requires 275 gram/m2zinc-coated (galvanized) or 150 gram/m2of 55% Al-Zn coated sheet steel. Both materials can be prepainted but 55% Al-Zn can also be used in its natural finish because it retains its brightness for a very long period. Lighter gauges and lower metal coating weights are used for economical, corrugated roofing which can also be painted with less durable paint systems. The specifier must understand these “technicalities” to avoid any surprises if the product fails to live up to its expected performance level.
Steel roofing offers virtually unlimited design possibilities. If the architect can visualize a design, it can be engineered. A good example is the award winning train station built for the 2000 Olympic Games in Sydney. Inspired by the eucalyptus tree leaf, that typifies Australian vegetation, the architect designed the train station roof with ZINCALUME and created a masterpiece building. Similarly, all conceivable roof designs can be made with steel roofing.
With increased emphasis on reducing global warming, the paint industry has introduced yet another innovation for prepainted steel roofs. Defying logic, they have introduced a new generation of paint systems containing highly reflective pigments that actually keep the roof cooler. Traditionally, lighter colors were considered to be more reflective than darker colors. Today, darker colors can have equal or lower reflectivity than the lighter colors from the old generation paints. This improvement is further enhancing the “green” credentials of steel roofing.
MGS Architecture April May 2007

Dressed for the Monsoons—Rain Screen Cladding
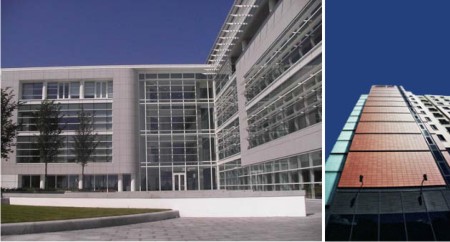
Rain screen cladding offers a relatively simple solution to the problem of keeping rainwater out of buildings, writes Bhaswati Das.
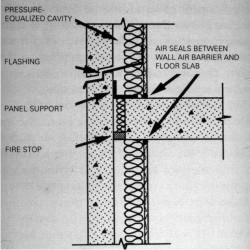
It is a common premise of modern engineering that it is far more beneficial to work with nature than try to resist its influences. However, the traditional solution of keeping rainwater out of buildings has been to use the latter concept and provide walls that are fully sealed against the weather by the use of barriers, joints and sealants. Unfortunately, the failure of such walls due to material degradation, poor workmanship and unexpected building movements has been far too common an occurrence. Rain screen overcladding offers a solution that utilizes the effects of the wind to control rainwater and prevent it from entering the building.
The essentials of a rain screen system are to allow the ingress of air at the base of the system and the egress of air at the top of the system. This ventilated cavity allows any water that penetrates the panel joints to be partly removed by the ‘stack effect’ and partly removed by running down the rear face of the panels and out of the base.
Success many times over
The modern concept of rain screen cladding was developed in Scandinavia during the 1940’s and came into widespread use in Europe and Canada in the 1970’s. Lightweight rain screens were developed in the UK in the 1980’s with the majority of the earlier projects located in the harsh climatic conditions of Scotland. It is not a new concept and many years of experience have been gained in the development of the relatively easily installed lightweight systems currently available.Principal Concepts
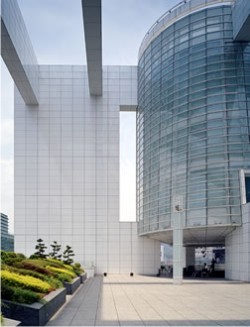
- The careful design of ventilated cavities that use the pressure effects of the wind to dissipate energy of driven rainwater
- Properly designed drainage paths that collect and direct the water away from the cavity
The rain screen approach is based upon two separate and distinct barriers on the exterior building wall. A rain screen system consists of an outer panel, a ventilated cavity and an inner leaf. In driving rain conditions moisture forms a membrane across the baffled vertical and horizontal joints. The majority of water is deflected off the outside face—any penetrating water is disposed of through drainage. The outer leaf sheds and controls the majority of the rainwater, while the inner leaf performs the multiple functions of final moisture barrier, air vapor barrier, insulation and building structural wall. The outer leaf allows penetration through open joinery. The volume of the penetrating water will vary dependent upon the design principle.
Rain screen systems differ from brick wall sealed construction as the beneficial effects to air movement are utilized. A rain screen system is pressure equalized—the joints are open or lightly baffled, allowing pressure equalization in driving rain conditions to be instantaneous. Pressure inside the cavity is equal to pressure outside—ie, precipitation has no inclination to be driven into cavity.
Advantages Galore
Installation is simple, allowing external cladding and internal works to proceed speedily, early and consecutively. Problems of deterioration are halted with minimal additional load being applied to the existing structure. Rejuvenation of external appearance is a distinct advantage in an age where looks are everything, even for buildings. Aesthetic colors can be added, and with better flexibility, the shape of external facade may be dramatically altered. Energy saving is another good feature. Rain screens can mean lower running costs due to greatly improved thermal insulation. There is reduced risk of condensation due to the elimination of cold bridges and the panels can easily be removed for monitoring of structure.Because of these advantages, it has wide scale applications in wall cladding and facade finishes, spandrel panels, fascias, column covers, balcony and canopy cladding, tunnel linings, stairways, lifts, roof edgings and parapet wall copings.
Disadvantages
Wall systems designers heightened concern for entrapped moisture and the related consequences such as mold and metal corrosion have increased the demand for rain screen wall systems. Since these wall systems are constructed from several inter–related components that must work together to obtain the stated performance standards, there is much confusion in the design and construction community about how these related components should be specified, contracted and constructed. This misunderstanding of the fundamental performance levels of various rain screen systems will result in many structures having water and air leakage failures. As an extreme example, although too common, rain screen systems should never be applied to horizontal or skyward sloping surfaces. The open joinery fundamental to all rain screen systems simply cannot be relied upon to deflect, control or avert the buildup of water on horizontal surfaces that is common with rain producing weather events. Alternate means of water control are a must for these surfaces.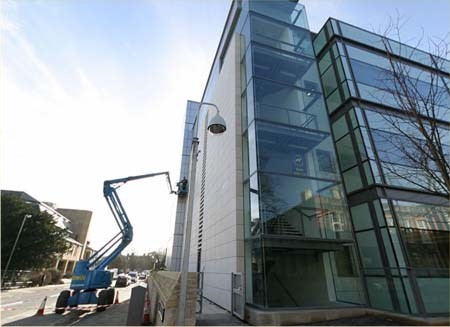
It should be well understood by the design and construction professionals that specifications and contracting methods need to be closely coordinated and controlled to assure satisfactory performance of the integral system.
Typical Construction
Rain screen systems comprise outer cladding panels that are bolted to a supporting framework of rails, which are supported by cleats fixed back to the building frame. A layer of insulation is fixed independently against the building substructure using proprietary insulation fasteners. The insulation should be close butted and fixed independently against the building substructure using proprietary insulation fasteners in accordance with the design specification. Once the insulation is firmly in place the application of the over cladding can proceed. Ensure that a ventilated cavity remains between the insulation and the external cladding. The dimensions of the ventilated cavity should not exceed the limits in the building regulations.The systems are attached over, and spaced away from, the external face of the existing façade. As the name suggests, the system provides the building with a degree of weather screening from the prevailing elements. Rain screen systems allow the façade to breathe and enable the introduction of additional insulation within the newly formed cavity. This system will improve the thermal performance of the façade and reduce the ingress of water through permeable construction methods. It will also enable the building to be visually transformed by the use of flat panels manufactured from pre-finished steel.
Types of Cladding
Ceramic Cladding
Ceramic cladding in the form of vitrified porcelain units mounted within a rear-ventilated, rain screen facade creates a unique and effective external walling solution, suitable for use with all types of building construction.Architectural Ceramics offer a wide range of large-format tiles suitable for use as external cladding. These combine the beauty and durability of a natural material with a versatile and effective rain screen system.
Terracotta Cladding
Terracotta rain screens are manufactured under the ‘Argeton’ process.Argeton facades are an innovative concept for the use of terracotta tiles in a rain screen. The system utilizes the proven principle of the ventilated cavity, creating a condensation free and thermally efficient cladding whose components are suited to modern architecture. The natural beauty and symmetry of the Argeton format lies in the precise and clean lines achieved without overlapping, the traditional method of protecting a tile façade against water ingress. The profile of the tile minimizes water penetration and is tested to CWCT standards.
The contrast of the joint and the smooth tile enhance the aesthetic effect of the façade and maintain a traditional whilst modern theme. Argeton can be created into a modular format with powder coated aluminum sections used as features and the use of variable joint profiles can replicate large plank effects. Modular features can facilitate fire stopping measures where regulations so require. The Argeton terracotta façade can be installed in both refurbishment and new construction. Structural deviations are readily overcome by the aluminum support system recommended. Traditional backgrounds of block work or concrete are suitable for support of the Argeton system. Thermal bridging between the cleat and the structure is prevented by the use of a thermal separator. Light–weight steel walling can be designed to accommodate the Argeton system where re-modeling of the existing structure is proposed.
Solar Cladding
Solar photovoltaic (PV) can be used as conventional rain screen cladding panels with the unique design advantage that they generate power from otherwise redundant spaces. PV panels offer a seriously competitive alternative to conventional cladding materials, providing similar aesthetics to marble and bronze at a fraction of the cost. Using photovoltaic as rain screen cladding is a tried and tested solution; panels are either pre-assembled and hoisted into position on a frame, or hung and secured individually on smaller applications.Solar cladding is a unique product when compared to common cladding materials, which rapidly repays the energy consumed during manufacture. From the moment the system is commissioned solar cladding transforms a building into a clean, distributed power station. They are cost effective. Photovoltaic (PV) cladding panels are cheaper than many commonly used high quality cladding materials. They off–set building costs. Using PV panels in place of conventional cladding materials helps off–set costs for micro generation, since some form of cladding material would have been specified from the outset. Solar cladding provides clean energy as a by-product of the building façade. They come in a variety of shapes and colors to help create stunning buildings interconnection. Solar facades create striking buildings, which highlight environmental commitments. Power output from the modules is guaranteed for 25 years.
MGS Architecture August September 2007

Metal Roofs and Its Installation

With the advancement of building techniques and the increased varieties of materials being used in the field of construction today, it is difficult to select the right kind of material that give styles and durability to your project altogether. Similarly, choosing the right roofing material is crucial for any building or construction project as there are a variety of roofing materials available. Some may only work as residential roofing materials while others would be better suited for office/commercial industrial buildings. It is essential that you make comparisons of roofing materials as your roof would be an important feature of the architecture of your home or office. If you have opted for a modern architectural style, metal roofing would, for instance, be your choice. Aesthetically, it comes in a variety of styles and colors to fit your personal preference and need. The article will let you know about the benefits of Metal Roofing and its installation on the Residential projects.
Metal roofing materials are a popular choice today as these are very versatile, durable, easy to maintain and cost-effective in long run. There is a growing list of reasons for the expanding use of metal in the roofing industry. A metal roofing system exemplifies how innovative thinking can use a proven product in an entirely new way.
Often one of the barriers to purchase a metal roof is the cost, which is two to three times that of a shingle roof. However, buyers who realize a metal roof is a one-time investment versus an ongoing, life-long expense understand the considerable value it offers. The cost of metal roofing varies with one's choice of metal but versions of such roofs are economical enough to fit comfortably into the average Indian user's budget. Metal roofs can be made from a variety of metals like tin sheets, copper, aluminum, zinc or stainless-steel sheets that are environment–friendly and recyclable. Each of these metals provides a distinctive aesthetic touch, and can be designed to suit various styles of roofing. Tin sheets are commonly used as roofing materials in Indian residential metal roofing, especially in structures where it is simply not possible to use concrete roofing.
Metal roofs can be made from a variety of metals like tin sheets, copper, aluminum, zinc or stainless-steel sheets that are environment–friendly and recyclable. Each of these metals provides a distinctive aesthetic touch, and can be designed to suit various styles of roofing. Tin sheets are commonly used as roofing materials in Indian residential metal roofing, especially in structures where it is simply not possible to use concrete roofing.
Long and wide sheets of a variety of metals are used to make metal roofing by bolting them together on wooden or metal frames at regular intervals. These sheets are also usually designed in such a way as to allow rain water to flow off them. While installing metal roofs, one needs not to worry about how to safeguard your roof from strong winds. These roofs are extremely sturdy. Metal roofing is growing in popularity these days. It comes in different types and a selection of colors. This allows you to choose the type best suited for your project. Whether you opt for a red roof, or prefer shingles, metal roofing can provide the look you want. Light colored metal roofing can reduce your costs of cooling by reflecting part of the sun's rays.
Metal roofing is growing in popularity these days. It comes in different types and a selection of colors. This allows you to choose the type best suited for your project. Whether you opt for a red roof, or prefer shingles, metal roofing can provide the look you want. Light colored metal roofing can reduce your costs of cooling by reflecting part of the sun's rays.
Most types of metal roofing are easy to care for, and there is little difference other than the way it will look on your home. Choose your roof according to what you like and what will go best with the style of your house. Most experts suggest that it will be good for you to step away from the roofing materials in the showroom and look at them from at least twenty feet away. This gives a better idea of how the roof will look once it is installed on your home. As a metal roof has a life span up to fifty years so you should be very careful during purchasing material for roofing.

Metal roofing in New Construction: Metal roofing is ordered per each piece, whether it be in sheets, trims, or ridge material. When properly estimated, there is very little waste age of material in a new project. Sheets can be ordered and cut to exact lengths, allowing for less on the job cutting.
Metal roofing in Remodeling: Metal roofing is easily applied over an existing roof. Especially in situations where labor cost cutting is essential, the added value of not having to remove the existing roof material can be of a large help.
In addition, a sound barrier is also provided by the insulation and the attic. If you are thinking of installing a metal roof over the roof you presently have, furring strips can be used to raise it above the existing roof. The air pocket that these furring strips create deadens sound even further.
Metal roofing is also considered to be fire-resistant, although resistance to fire also depends on the material beneath the metal sheets. Benefits of Metal Roofs in brief are as follows:
First, begin by collecting together the proper materials and tools that you will need for installing a metal roof. These are:
Measure the Roof Height: Start by finding out how much metal roofing material you will require to cover the area. This can be done by measuring your roof's height and then adding whatever length of overhang you feel like having, somewhere between 2-4 inches is standard. You also need to measure the length of the roof as well as the height on either side to determine the amount of metal edging you will require. The roof can be measured by the slope factor method as well as the roof top method. You can measure trim pieces by total length, while square feet measurement is used for shingles. While measuring, ensure including about 3-6 inches of room in order to provide enough airflow space between each layer.
There are two basic kinds of metal roofing that are suitable for installing on residential homes: One is the R-panel metal roofing, which is available in panel types of sheeting which come with high ridges. You will need 5/16-inch screws in order to install these. The second type is known as the V-crimp roofing, which does not require the use of lap screws for installation, and hence are the simplest to install.
Remove old shingles and prepare a new base: Before installing new roofing, it is best to remove the old shingles. You can use a roofing shovel or a pitchfork to tear away composite shingles. Then you can create a base for the new roofing by spreading spread roofing felt or 30 lb tarpaper. If you have only a single layer of shingles on the roof, you can also use slat board as a base. These are pine wood boards used for building, measuring 1 by 4 inches, which can be fixed over the previous roofing with the help of 3-inch screws. These should be laid lengthwise, every two feet, starting from the bottom up to the top. The new metal roof then can be fixed on top of these boards.
 Install the roofing sheet: Once you have the base ready, you can begin installing the metal roof. Begin by installing the metal edging, which will run all around the roof's perimeter. These can be nailed with 1 ¼-inch size roofing nails. If the metal roofing sheets are more than 12 feet in length, you will have to take the help of another person to get them up on the roof. If they measure less than that, all you need to do is lean them against the side of the building, and pull them up as required. You will need to place the sheeting from top to bottom, covering a section of the roof, as explained here.
Install the roofing sheet: Once you have the base ready, you can begin installing the metal roof. Begin by installing the metal edging, which will run all around the roof's perimeter. These can be nailed with 1 ¼-inch size roofing nails. If the metal roofing sheets are more than 12 feet in length, you will have to take the help of another person to get them up on the roof. If they measure less than that, all you need to do is lean them against the side of the building, and pull them up as required. You will need to place the sheeting from top to bottom, covering a section of the roof, as explained here.
Take a single metal sheet. Then using the ¼-inch wood screws made of metal fix the roofing into the wooden slats or bolt down a straight chalk line across the length at every two feet. These will act as your guides since wood screws will be fixed on either side, at a distance of every two feet.
The exception being for the first sheet, for which you need to fix the screws in its center as well as the inside edge, at a distance of every two feet. You don't need to into the outer edge of the metal edging, since you will be fixing trim edging there.
 The next sheet will overlap the initial sheet. If a V-crimp is used, then a single crimp or dip of the top sheet will overlap a crimp of the bottom sheet. If it is an R-panel, one lip or ridge will overlap a ridge of the sheet that has already been fixed in with screws.
The next sheet will overlap the initial sheet. If a V-crimp is used, then a single crimp or dip of the top sheet will overlap a crimp of the bottom sheet. If it is an R-panel, one lip or ridge will overlap a ridge of the sheet that has already been fixed in with screws.
Repeat this process all the way over the roof until you are left with a last sheet. You need to measure the extra amount of space left over which goes past the edge of the roof on the last sheet. Then, cut all the way down, along this row, using the snips. Then fix in the last sheet. Then, repeat the process on the other side of the building.
After all the sheets are placed on either side of the building, you will need to fix in the 5/16 lap screws, if R-panels are used, which are put in at a distance of every four feet, at the place where there is overlapping of two metal sheets.
Installing the metal trim: Next, the metal trim has to be installed, covering the roof's sides along the edge, as well as the ridge or top peak of the roof. This will have to be notched in the middle so that it can be bent over the roof's ridge. The metal trims are fixed at a distance of every two feet with the ¼-inch metal wood screws.
Closures: Closures will also have to be put in if R-panel is being used. These are made of foam rubber, which are available in 3-foot lengths, and are designed according to the holes of the R-panel. These have to be pushed into the openings along the edge of the roofing in order to prevent animals and birds getting inside the ridges. The closures come with glue on their bottom side, which stick and self–seal when they are put in.
Next, the bottom of the sheets can be screwed down. If V-crimp roofing is being used, since no foam closures are involved, they can be screwed down the bottom while the sheets are being installed.
Then, the ridge will have to be done. If R-panels are used, they come with foam closures just like the bottom closures, the only difference being that this will be used to fill into the gaps on the top of the sheets. Hence, these need to be placed at the ridge on top of the sheets, so that the gaps are filled. Next, screw in the special metal ridge on the ridge using 5/16-inch metal lap screws, either for the V-crimp or the R-panel, at the high point were the R occurs in the R-panel sheets. This has to be done at a distance of every two feet on wither side of the ridge.
If V-crimp roofing material is used, the ¼-inch metal wood screws have to be used on either side of the Vs, at a high point, although not at the highest point. Again, fix these at a distance of two feet on both sides.
With this you have completed installing your metal roofing. You need to take proper precautions while attempting to install any kind of roofing. If the building is too steep, or the roof is difficult to walk on due to the angle or pitch of the roof, it is best to take professional help.
Metal roofing materials are a popular choice today as these are very versatile, durable, easy to maintain and cost-effective in long run. There is a growing list of reasons for the expanding use of metal in the roofing industry. A metal roofing system exemplifies how innovative thinking can use a proven product in an entirely new way.
Often one of the barriers to purchase a metal roof is the cost, which is two to three times that of a shingle roof. However, buyers who realize a metal roof is a one-time investment versus an ongoing, life-long expense understand the considerable value it offers. The cost of metal roofing varies with one's choice of metal but versions of such roofs are economical enough to fit comfortably into the average Indian user's budget.
Material for Metal Roofing

Long and wide sheets of a variety of metals are used to make metal roofing by bolting them together on wooden or metal frames at regular intervals. These sheets are also usually designed in such a way as to allow rain water to flow off them. While installing metal roofs, one needs not to worry about how to safeguard your roof from strong winds. These roofs are extremely sturdy.
Choose Your Metal Roofing

Most types of metal roofing are easy to care for, and there is little difference other than the way it will look on your home. Choose your roof according to what you like and what will go best with the style of your house. Most experts suggest that it will be good for you to step away from the roofing materials in the showroom and look at them from at least twenty feet away. This gives a better idea of how the roof will look once it is installed on your home. As a metal roof has a life span up to fifty years so you should be very careful during purchasing material for roofing.

Metal roofing in New Construction: Metal roofing is ordered per each piece, whether it be in sheets, trims, or ridge material. When properly estimated, there is very little waste age of material in a new project. Sheets can be ordered and cut to exact lengths, allowing for less on the job cutting.
Metal roofing in Remodeling: Metal roofing is easily applied over an existing roof. Especially in situations where labor cost cutting is essential, the added value of not having to remove the existing roof material can be of a large help.
Advantages of a Metal Roof
The advantage of using metal roofing products is not limited to the fact that these have proven to be extremely long-lasting. Despite their sturdiness, metal is a comparatively lighter material to work with. Most metal roofing materials are available in the form of multi-shingle sections or sheets such as corrugated metal roofing sheets. These are quick and easy to install. If installed properly, a metal roof is not noisier than any other kind of roofing material. Typically, metal roofing is usually mounted over a solid substrate.In addition, a sound barrier is also provided by the insulation and the attic. If you are thinking of installing a metal roof over the roof you presently have, furring strips can be used to raise it above the existing roof. The air pocket that these furring strips create deadens sound even further.
Metal roofing is also considered to be fire-resistant, although resistance to fire also depends on the material beneath the metal sheets. Benefits of Metal Roofs in brief are as follows:
- Engineered for strength from 100% metal
- Special coatings process resists dirt and environmental aging
- Lightweight: less than 1/3 the weight of asphalt sheeting
- Metal Roofing Systems won't rot, crack, split, break or burn
- Environmentally correct - made from recycled material and are 100% recyclable
- Energy efficient
- Metal Roofing Systems come in many styles, colors and finishes to choose from
- Metal Roofing Systems increase your home/building's value

Installing a Metal Roofs
a. Materials and Tools Required for Installing Metal RoofingFirst, begin by collecting together the proper materials and tools that you will need for installing a metal roof. These are:
- A stepladder and an extension ladder
- A measuring tape
- A chalk line, including lots of orange chalk.
- A dependable electric drill along with three types of bits: a regular bit; a 5/16-inch bit for a screw head; and a ¼-inch screw head bit.
- Screws for the metal roofing: 5/16-inch lap screws made of metal and ¼-inch screws made of wood.
- A heavy-duty hammer and half a pound of 1 ¼ -inch sized roofing nails.
- About 10 pounds of 3-inch long head screws
- Snips, (KATI) used for cutting metal. These look like large scissors and have a straight edge. They are available at regular hardware stores.
- A nail bag made of cloth that you can wear in which you can put the screws while working.

Measure the Roof Height: Start by finding out how much metal roofing material you will require to cover the area. This can be done by measuring your roof's height and then adding whatever length of overhang you feel like having, somewhere between 2-4 inches is standard. You also need to measure the length of the roof as well as the height on either side to determine the amount of metal edging you will require. The roof can be measured by the slope factor method as well as the roof top method. You can measure trim pieces by total length, while square feet measurement is used for shingles. While measuring, ensure including about 3-6 inches of room in order to provide enough airflow space between each layer.
There are two basic kinds of metal roofing that are suitable for installing on residential homes: One is the R-panel metal roofing, which is available in panel types of sheeting which come with high ridges. You will need 5/16-inch screws in order to install these. The second type is known as the V-crimp roofing, which does not require the use of lap screws for installation, and hence are the simplest to install.
Remove old shingles and prepare a new base: Before installing new roofing, it is best to remove the old shingles. You can use a roofing shovel or a pitchfork to tear away composite shingles. Then you can create a base for the new roofing by spreading spread roofing felt or 30 lb tarpaper. If you have only a single layer of shingles on the roof, you can also use slat board as a base. These are pine wood boards used for building, measuring 1 by 4 inches, which can be fixed over the previous roofing with the help of 3-inch screws. These should be laid lengthwise, every two feet, starting from the bottom up to the top. The new metal roof then can be fixed on top of these boards.

Take a single metal sheet. Then using the ¼-inch wood screws made of metal fix the roofing into the wooden slats or bolt down a straight chalk line across the length at every two feet. These will act as your guides since wood screws will be fixed on either side, at a distance of every two feet.
The exception being for the first sheet, for which you need to fix the screws in its center as well as the inside edge, at a distance of every two feet. You don't need to into the outer edge of the metal edging, since you will be fixing trim edging there.

Repeat this process all the way over the roof until you are left with a last sheet. You need to measure the extra amount of space left over which goes past the edge of the roof on the last sheet. Then, cut all the way down, along this row, using the snips. Then fix in the last sheet. Then, repeat the process on the other side of the building.
After all the sheets are placed on either side of the building, you will need to fix in the 5/16 lap screws, if R-panels are used, which are put in at a distance of every four feet, at the place where there is overlapping of two metal sheets.
Installing the metal trim: Next, the metal trim has to be installed, covering the roof's sides along the edge, as well as the ridge or top peak of the roof. This will have to be notched in the middle so that it can be bent over the roof's ridge. The metal trims are fixed at a distance of every two feet with the ¼-inch metal wood screws.
Closures: Closures will also have to be put in if R-panel is being used. These are made of foam rubber, which are available in 3-foot lengths, and are designed according to the holes of the R-panel. These have to be pushed into the openings along the edge of the roofing in order to prevent animals and birds getting inside the ridges. The closures come with glue on their bottom side, which stick and self–seal when they are put in.
Next, the bottom of the sheets can be screwed down. If V-crimp roofing is being used, since no foam closures are involved, they can be screwed down the bottom while the sheets are being installed.
Then, the ridge will have to be done. If R-panels are used, they come with foam closures just like the bottom closures, the only difference being that this will be used to fill into the gaps on the top of the sheets. Hence, these need to be placed at the ridge on top of the sheets, so that the gaps are filled. Next, screw in the special metal ridge on the ridge using 5/16-inch metal lap screws, either for the V-crimp or the R-panel, at the high point were the R occurs in the R-panel sheets. This has to be done at a distance of every two feet on wither side of the ridge.
If V-crimp roofing material is used, the ¼-inch metal wood screws have to be used on either side of the Vs, at a high point, although not at the highest point. Again, fix these at a distance of two feet on both sides.
With this you have completed installing your metal roofing. You need to take proper precautions while attempting to install any kind of roofing. If the building is too steep, or the roof is difficult to walk on due to the angle or pitch of the roof, it is best to take professional help.
Challenges of Installing Metal Roofing
There are many challenges and possible dangers when installing a metal roof. Always be sure to read and follow the manufacturers' instructions carefully.- The steeper the slope of the roof the more difficult and dangerous installing metal roofing is.
- The edges of the metal are sharp and can cause a serious cut when improperly handled.
- Shards can fly off during installation and damage the eye.
- Each different piece must be placed exactly right, or the roof may not be structurally sound.
- The installer must be aware of the potential for expansion and contraction in the roof during times of heat and cold and install it with these factors in mind.
MGS Architecture March April 2009

Making the right roofing choices: Coloured metal roofs
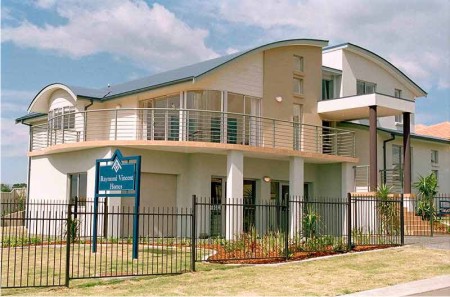
Coloured metal roofing is seeing growing popularity today and besides the obvious use in industrial structures, manufacturers are positioning these for residential and retail buildings as well. Are there any convincing reasons for architects to specify coloured metal roofs? Read on to find out as Mukta Naik With inputs from Mr A K Mitra of Colour Roof India Ltd (CRIL)
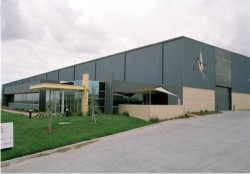 From a scenario in which metal roofing conjured images of corrugated GI sheets put over outhouses and sheds, Indian construction has embraced the new-age metal roof in a bog way. The market size for coloured metal has grown from 45,000 tonnes per annum to about 200,000 tonnes per annum in a short span of a few years. Growth is estimated at 15-20%. No mean feat for an industry that came into India with the daunting task of making the concept of metal sheet roofing acceptable and changing its image so that it gains acceptance as a high quality roofing option.
From a scenario in which metal roofing conjured images of corrugated GI sheets put over outhouses and sheds, Indian construction has embraced the new-age metal roof in a bog way. The market size for coloured metal has grown from 45,000 tonnes per annum to about 200,000 tonnes per annum in a short span of a few years. Growth is estimated at 15-20%. No mean feat for an industry that came into India with the daunting task of making the concept of metal sheet roofing acceptable and changing its image so that it gains acceptance as a high quality roofing option. Why metal roofs?
On the face of it, the pros seem to outweigh the cons. Metal sheet roofs are no hassle roofs that provide complete protection from the elements. They are strong, made from steel, aluminium or metal alloys that are high on strength and durability. This means that they can withstand wind loads, rain, hail and snow, and other impacts. They are also resistant to fire and have a low propensity to attract mould and mildew, common problems in tropical climates like India.
Moreover, metal roofs that are painted or pre-coated are corrosion-resistant and will last as long as the building. Though in India, companies do not offer warranties, they claim that their roofing solutions will last 15-20 years. International experience shows a life-span of over 25 years for metal roofing.
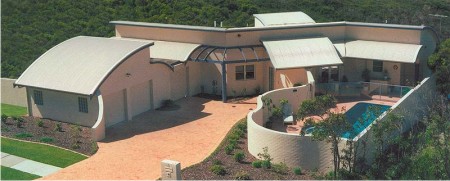
To bypass installation error and the poor workmanship that plagues a large part of the construction industry, some manufacturers also take up metal roofing as a turnkey project. Though this appears as a convenient solution for you, there is no guarantee that the manufacturer's installation will be perfect. If you have a reliable contractor, it would work just as well to simply buy the products from a reputed company.
With the advent of coloured metal roofing, specifying a metal roof no longer spells boredom and predictability. The architect has a choice of colours that can make the roof look attractive.
India sees a large variation in diurnal temperatures to the extent of 15-20 degrees a day, causing metals to change by 60-70%. Metals have the strength to take this kind of expansion and contraction over its lifespan.
If buildings are designed using the age-old tradition of higher roofs with natural ventilation through well placed openings, metal roofs can serve just as well as any other roofing system in bringing down the use of artificial cooling systems that consume energy. Research by CBRI and other reputed institutes proves that a slope of 15-18 degrees is ideal for Indian conditions.
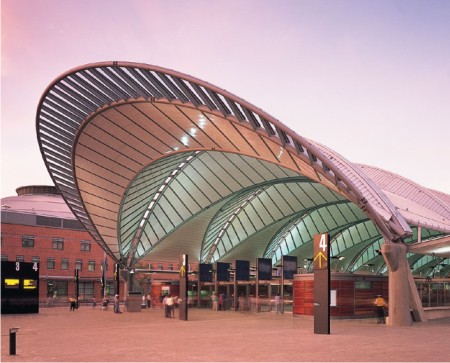
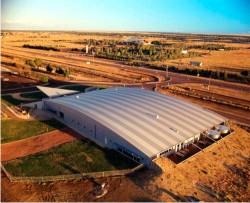 All factors considered, industrial roofing is the most popular use of metal roofing and has been revolutionized by coloured metal roofing sheets. New uses of coloured metal sheets are now being seen. Residential projects use metal roofs today and the availability of new designs that resemble the conventional terracotta tile has given this application a little more push. Mostly in residential projects, metal roofs are used in conjunction with conventional RCC roofs, to save costs. Malls are an emerging use of metal roofs as they have large expanses to be covered. Plus they need solutions that can allow light to enter at places. Another emerging area of use for coloured metal sheets are interior partitions. Much like the octanorm systems being used for exhibitions, the ider use of colours and aesthetic finishes on sheets is spurring the use of these partitioning systems for office interiors.
All factors considered, industrial roofing is the most popular use of metal roofing and has been revolutionized by coloured metal roofing sheets. New uses of coloured metal sheets are now being seen. Residential projects use metal roofs today and the availability of new designs that resemble the conventional terracotta tile has given this application a little more push. Mostly in residential projects, metal roofs are used in conjunction with conventional RCC roofs, to save costs. Malls are an emerging use of metal roofs as they have large expanses to be covered. Plus they need solutions that can allow light to enter at places. Another emerging area of use for coloured metal sheets are interior partitions. Much like the octanorm systems being used for exhibitions, the ider use of colours and aesthetic finishes on sheets is spurring the use of these partitioning systems for office interiors.
Though it is technically feasible to manufacture a large range of colours, the problem is that of logistics. A buyer may want about 2 or 3 tons of metal sheets of a particular shade, but the run size on the machine is a minimum of 15-20 tons. So for the manufacturer, it makes sense to produce a colour only if it has that scale of demand. Every manufacturer has to make a calculated decision as o what colours are to be manufactured in a particular season, based on trends and market observation.
Also, not all colours cost the same. The pigments that go into the colour dictate the cost and in India, architects have not really been educated about this aspect.
Even though the cost of metal sheeting has come down as compared to a few years ago, the raw materials, in this case steel and aluminium and allows, are expensive. Cost will remain higher than conventional roofing systems.
Yet, the applications in the country could be said to be nascent, except for some startlingly mature uses in select projects like stadiums, malls, and office complexes in metro cities. The material needs the impetus of good design and bold application to seriously cross over and be truly accepted.

Why metal roofs?
Strong and durable
On the face of it, the pros seem to outweigh the cons. Metal sheet roofs are no hassle roofs that provide complete protection from the elements. They are strong, made from steel, aluminium or metal alloys that are high on strength and durability. This means that they can withstand wind loads, rain, hail and snow, and other impacts. They are also resistant to fire and have a low propensity to attract mould and mildew, common problems in tropical climates like India.Moreover, metal roofs that are painted or pre-coated are corrosion-resistant and will last as long as the building. Though in India, companies do not offer warranties, they claim that their roofing solutions will last 15-20 years. International experience shows a life-span of over 25 years for metal roofing.

Light
Much lighter than RCC or terracotta tiles, metal roofs allow you to design a structural framework that will cost you less. This is no mean advantage, as in many projects, this cost reduction allows the inclusion of other value-added features.Ease of installation
Unlike the older GI and asbestos-cement corrugated roofs that were fixed with J-hooks and posed several problems, modern day metal sheet roofs are fixed using fasteners. Several systems exist to seal the joints between roofing sheets and these ensure speed and accuracy, as the components are designed to form a solution. Yes, there is a need to ensure that high quality fasteners are used that will not rust or corrode, thus undermining the effectiveness of the metal sheets. Manufacturers are now recommending specific brands and specifications of fasteners and other hardware to avoid problems in this regard.To bypass installation error and the poor workmanship that plagues a large part of the construction industry, some manufacturers also take up metal roofing as a turnkey project. Though this appears as a convenient solution for you, there is no guarantee that the manufacturer's installation will be perfect. If you have a reliable contractor, it would work just as well to simply buy the products from a reputed company.
Flexibility and aesthetic potential
With increased emphasis on aesthetics across the board, regardless of the type of building, the architect needs solutions that allow her to realize her imagination. Metal roofs are flexible in terms of shape and many manufacturers now offer on-site technology that moulds the sheets to the desired shape and size. Of course, this needs to be done within the design limits of load, keeping thermal expansion in mind. Manufacturers warn of the disastrous effects of not heeding thermal expansion issues and urge architects to not fall for practices that encourage very long sheets that do not consider thermal expansion issues.With the advent of coloured metal roofing, specifying a metal roof no longer spells boredom and predictability. The architect has a choice of colours that can make the roof look attractive.
Suitability for Indian weather conditions
This is the area where there is maximum confusion. Though it is a little more expensive to insulate a metal roof, making it a costly option for residences, a number of factors make it suitable for Indian weather.India sees a large variation in diurnal temperatures to the extent of 15-20 degrees a day, causing metals to change by 60-70%. Metals have the strength to take this kind of expansion and contraction over its lifespan.
If buildings are designed using the age-old tradition of higher roofs with natural ventilation through well placed openings, metal roofs can serve just as well as any other roofing system in bringing down the use of artificial cooling systems that consume energy. Research by CBRI and other reputed institutes proves that a slope of 15-18 degrees is ideal for Indian conditions.

Why colour coated metal roofs?
All the above factors hold true for these roofs as well, but in a nutshell—colour coating offers added protection, a contemporary look and a long lifespan of over 15-20 years.Applications of metal roofs

Problems with metal roofs
Coloured metal roofs sound like a great solution. Yet architects have not exactly gone on a specification overdrive.Low acceptance
Acceptance of a product, like metal roofs, is directly influenced to the time the products has been available in the market and the performance feedback architects get from their peers. If the product can prove itself—given affordability, suitability and availability—application will increase over time. Trade publications like MGS Architecture play a role in forming this opinion.Limited colour palette
A prime factor on this is the limited availability of colours and this is true worldwide.Though it is technically feasible to manufacture a large range of colours, the problem is that of logistics. A buyer may want about 2 or 3 tons of metal sheets of a particular shade, but the run size on the machine is a minimum of 15-20 tons. So for the manufacturer, it makes sense to produce a colour only if it has that scale of demand. Every manufacturer has to make a calculated decision as o what colours are to be manufactured in a particular season, based on trends and market observation.
Also, not all colours cost the same. The pigments that go into the colour dictate the cost and in India, architects have not really been educated about this aspect.
Cost
This is where the metal roof faces maximum problems. It is still a costly option as compared to concrete roofs. Also, concreting is an established technology in India and architects and engineers are comfortable with this.Even though the cost of metal sheeting has come down as compared to a few years ago, the raw materials, in this case steel and aluminium and allows, are expensive. Cost will remain higher than conventional roofing systems.
Unwillingness to take onus of quality/safety
This is an industry-wide problem, across products as well as among different stakeholders in construction. There needs to be a body that can independently audit and certify roofing and create ratings for builders, minimum standards for roofing application, etc. Unless these kinds of norms emerge, it will be a haphazard scenario that allows sub-standard products and applications to exist. Architects and engineers can play a role here by specifying quality products and ensuring the correct application and handling of these products. For example, the National Building Code can be followed, and innovation in design can be the way forward for the industry.Outlook
Like all other products, if the application and properties suit the project, you can specify colour coated metal roofing. The time for doubt is past with this technology. With quality manufacturers, variety, installation skills in place, and a number of design advantages like durability, flexibility and good looks, colour roofs in metal have crossed the threshold of experimentation and are entering the accepted products category.Yet, the applications in the country could be said to be nascent, except for some startlingly mature uses in select projects like stadiums, malls, and office complexes in metro cities. The material needs the impetus of good design and bold application to seriously cross over and be truly accepted.
MGS Architecture June July 2006

Roofing and Cladding in India
Roofing and Cladding in India: Keeping Pace, But not Yet Pushing the Envelope
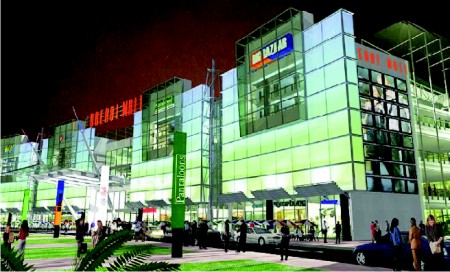
Though both roofing and cladding in construction have come a long way in the past decade, they are yet to achieve the exalted status and keen attention they deserve given their critical position in the building envelope, writes Mukta Naik.
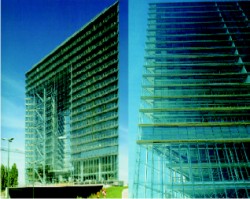 The Indian roofing and cladding industry has undergone a sea change in the last decade, primarily because of two reasons—one, the changing needs of the Indian market with a growing number of industrial applications and two, the increasingly aware consumer who is dissatisfied with conventional options.
The Indian roofing and cladding industry has undergone a sea change in the last decade, primarily because of two reasons—one, the changing needs of the Indian market with a growing number of industrial applications and two, the increasingly aware consumer who is dissatisfied with conventional options.
In fact, several myths have been busted about Indian consumers and preferences, especially in roofing and cladding.
Myth #1: Indian customers are price-sensitive
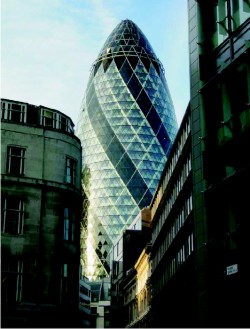 Not at all; it’s just value for money that the customer is looking for! The Indian buyer no longer compares per unit rates alone. If the solution offers value for money, in terms of offering extra services, durability, more features and easier maintenance, customers will go for it even if it is higher priced, within reasonable limits, of course. What this means is that a good, strong brand does go a long way in increasing sales in the long run, as there is a growing trust and reliability factor in the minds of customers.
Not at all; it’s just value for money that the customer is looking for! The Indian buyer no longer compares per unit rates alone. If the solution offers value for money, in terms of offering extra services, durability, more features and easier maintenance, customers will go for it even if it is higher priced, within reasonable limits, of course. What this means is that a good, strong brand does go a long way in increasing sales in the long run, as there is a growing trust and reliability factor in the minds of customers.
Myth #2: The Indian market is not receptive to new technologies
Manufacturers vehemently deny this today, especially the foreign companies that are entering in India. In fact, the Indian market is at this time ready to give anything new a chance, even though manufacturers have to work a little to break the conventional mindset. Usually, there are a few reputed professionals who are known to be adventurous and they try out new techniques and materials first. If their use of it is successful, others follow suit.
Myth #3: A new technology takes 8-10 years to be accepted
Some technologies take a long while to get entrenched, either because they are prohibitively expensive or because their suitability to Indian conditions has not been adequately demonstrated. However, the penetration period of well marketed, appropriate solutions has come down to about 6 years now.
Myth #4: Customers do not pay adequate attention to roofing
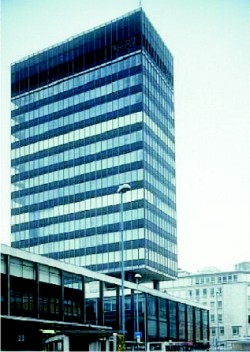 This was true not so long ago, but today roofing is recognized as a critical area in the building envelope. Users now know how important it is to have a waterproof, weather-tight roof using modern, efficient technology and materials. Users also understand that a high quality roof means long-term savings because of added protection, low maintenance costs and peace of mind.
This was true not so long ago, but today roofing is recognized as a critical area in the building envelope. Users now know how important it is to have a waterproof, weather-tight roof using modern, efficient technology and materials. Users also understand that a high quality roof means long-term savings because of added protection, low maintenance costs and peace of mind.
Myth #5: Cladding is not recognized as an important protective layer, only as an aesthetic feature
Largely, many customers think of cladding as a visual element, but the increasing emphasis on façade design in today’s construction scenario indicates that customers understand that facades are the building’s skin and need attention.
Trends
Though there has been considerable progress in the last decade, the rate of change cannot be said to be dramatic. The advent of metal, fiberglass and asphalt roofing has forever changed the roofing industry, which was previously restricted to conventional RCC roofs or at best, GI or asbestos-cement sheet roofing. The quality of fasteners, clip-on systems, hardware fixings and trimmings has increased considerably, allowing structures to look attractive and neat. Further, these systems allow quick installation with the least on-site time. These new technologies have also made possible long-span roofs, roofs with interesting shapes, roofs that incorporate FRP skylights, and many other variations. Tiles and shingles are also available, making metal and fiberglass roofs a part of the residential scenario as well. This aspect is now being pushed by manufacturers in India.
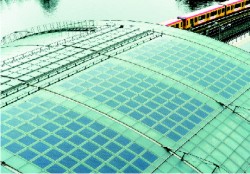 Cladding, from a barely known industry, is now growing in the consciousness of the consumer. In keeping with international trends, façade design has become a basic part and parcel of the design concept and identity of a building, whether commercial, retail, residential or industrial.
Cladding, from a barely known industry, is now growing in the consciousness of the consumer. In keeping with international trends, façade design has become a basic part and parcel of the design concept and identity of a building, whether commercial, retail, residential or industrial.
Metal panels are becoming de rigueur, superseding conventional stone and tile cladding because of their neat application and durability. Glass façades that double up as the building skin are gaining ground for commercial construction and increasingly sophisticated technologies for designing and managing glass façades are in the market today. Plus, façade design is looking at various aspects like energy conservation, efficiency, strength, resistance to high speed winds and vibrations, and many other factors critical to the building structure and safety.
Needed: A shift into a higher gear
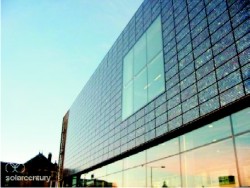 Clearly, these trends follow a normal growth curve that desperately needs to be catapulted into a sharper curve. This is not merely to help roofing and cladding manufacturers push their products in the country. More importantly, both roofing and cladding are critical elements of the building envelope. They protect the building from external elements, play an important role in climate control and hazard mitigation, and they define the aesthetic character of a building. For all these reasons and for the basic safety and security of the people using a structure, it is critical to keep pace with the latest trends and technologies in roofing and cladding.
Clearly, these trends follow a normal growth curve that desperately needs to be catapulted into a sharper curve. This is not merely to help roofing and cladding manufacturers push their products in the country. More importantly, both roofing and cladding are critical elements of the building envelope. They protect the building from external elements, play an important role in climate control and hazard mitigation, and they define the aesthetic character of a building. For all these reasons and for the basic safety and security of the people using a structure, it is critical to keep pace with the latest trends and technologies in roofing and cladding.
Indian usage may be more or less conventional today, but with new technologies entering the market everyday, the scenario will change in the coming five years. Foreign investment and the increasingly global nature of Indian companies are factors that will speed up the change towards better technology.
A peek into the future
Cutting edge roofing and cladding technology worldwide focuses on energy management and control, ease of maintenance and superior performance. Newer and more innovative solutions are being tested everyday in all corners of the world and more so in the Western world. Many of these solutions are applicable to the Indian context and will be seen here soon, if they become commercially viable and globally marketed applications.
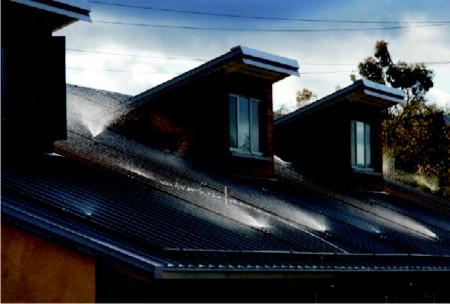
Here is a sneak peek at some interesting roofing and cladding experiments worldwide.
Natural evaporating roofs
There are very few roof cooling technologies that can keep out water while also blocking the sun’s heat. The US Department of Energy’s Inventions and Innovations Program has developed NightSky, a roof spray system that provides cooling and protection from outdoor conditions and at the same time double the life expectancy of a flat roof. It claims to cut cooling loads by at least 50%, proving to be energy efficient without causing damage to the roof structure. Although best suited to commercial, one-storey, flat roofed buildings, NightSky can also be applied to low-rise and low-sloped roofs.
Double-shell façades
An innovative use of the façade for air conditioning has made the Düsseldorf City Gate in Germany a landmark as well as a sought-after office building. Developed and applied with the help of calculations made on supercomputers in the University of Stuttgart, the double-shell façade creates a greenhouse effect in the building. It does this by using window ventilation to condition the inside air while the outside air temperature is roughly between 40-70° F. There are doors on the inside of the façade that are opened and the motorized windows on the outside are adjusted to let in the fresh air from the outside.
Another building that uses a layered façade is the Malaysia Securities Commission Headquarters at Kuala Lumpur, Malaysia. The building has a double-layer façade that acts as a buffer between the outer and the inner atmosphere. It is the first modern facility in Malaysia with totally ductless air conditioning.
Solar panel integrated cladding
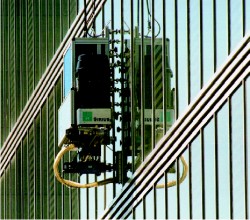 Cladding that has solar panels integrated with it—the Manchester College of Arts and Technology (MANCAT), England, has used this innovation to reduce the energy consumption as well as to keep the building cool. Solar modules made up of photovoltaic cells are positioned in relation to the main wall. This helps to regulate the internal temperatures of the building by minimizing solar gain in the summer, and creating a thermal insulation layer to contain the warmth inside in the winter. The solar design has been provided by solar century.
Cladding that has solar panels integrated with it—the Manchester College of Arts and Technology (MANCAT), England, has used this innovation to reduce the energy consumption as well as to keep the building cool. Solar modules made up of photovoltaic cells are positioned in relation to the main wall. This helps to regulate the internal temperatures of the building by minimizing solar gain in the summer, and creating a thermal insulation layer to contain the warmth inside in the winter. The solar design has been provided by solar century.
Robots to clean façades
A robot that scampers up and down the building façade and cleans it—this is the innovation developed by Germany’s Fraunhofer Institute of Factory Operation an Automation IFF. The robot, called SIRIUSc, uses a kinematic principle called “advanced sliding module” to move along the façade efficiently, without needing guide rails to direct it. The control system is flexible, and not rigidly programmed for any specific building. At present, the robot is installed in the Fraunhofer-Gesellschaft’s headquarters in Munich, Germany, an 80m tall building with a façade area of 4,000 sq m.

In fact, several myths have been busted about Indian consumers and preferences, especially in roofing and cladding.
Myth #1: Indian customers are price-sensitive

Myth #2: The Indian market is not receptive to new technologies
Manufacturers vehemently deny this today, especially the foreign companies that are entering in India. In fact, the Indian market is at this time ready to give anything new a chance, even though manufacturers have to work a little to break the conventional mindset. Usually, there are a few reputed professionals who are known to be adventurous and they try out new techniques and materials first. If their use of it is successful, others follow suit.
Myth #3: A new technology takes 8-10 years to be accepted
Some technologies take a long while to get entrenched, either because they are prohibitively expensive or because their suitability to Indian conditions has not been adequately demonstrated. However, the penetration period of well marketed, appropriate solutions has come down to about 6 years now.
Myth #4: Customers do not pay adequate attention to roofing

Myth #5: Cladding is not recognized as an important protective layer, only as an aesthetic feature
Largely, many customers think of cladding as a visual element, but the increasing emphasis on façade design in today’s construction scenario indicates that customers understand that facades are the building’s skin and need attention.
Trends
Though there has been considerable progress in the last decade, the rate of change cannot be said to be dramatic. The advent of metal, fiberglass and asphalt roofing has forever changed the roofing industry, which was previously restricted to conventional RCC roofs or at best, GI or asbestos-cement sheet roofing. The quality of fasteners, clip-on systems, hardware fixings and trimmings has increased considerably, allowing structures to look attractive and neat. Further, these systems allow quick installation with the least on-site time. These new technologies have also made possible long-span roofs, roofs with interesting shapes, roofs that incorporate FRP skylights, and many other variations. Tiles and shingles are also available, making metal and fiberglass roofs a part of the residential scenario as well. This aspect is now being pushed by manufacturers in India.

Metal panels are becoming de rigueur, superseding conventional stone and tile cladding because of their neat application and durability. Glass façades that double up as the building skin are gaining ground for commercial construction and increasingly sophisticated technologies for designing and managing glass façades are in the market today. Plus, façade design is looking at various aspects like energy conservation, efficiency, strength, resistance to high speed winds and vibrations, and many other factors critical to the building structure and safety.
Needed: A shift into a higher gear

Indian usage may be more or less conventional today, but with new technologies entering the market everyday, the scenario will change in the coming five years. Foreign investment and the increasingly global nature of Indian companies are factors that will speed up the change towards better technology.
A peek into the future
Cutting edge roofing and cladding technology worldwide focuses on energy management and control, ease of maintenance and superior performance. Newer and more innovative solutions are being tested everyday in all corners of the world and more so in the Western world. Many of these solutions are applicable to the Indian context and will be seen here soon, if they become commercially viable and globally marketed applications.

Here is a sneak peek at some interesting roofing and cladding experiments worldwide.
Natural evaporating roofs
There are very few roof cooling technologies that can keep out water while also blocking the sun’s heat. The US Department of Energy’s Inventions and Innovations Program has developed NightSky, a roof spray system that provides cooling and protection from outdoor conditions and at the same time double the life expectancy of a flat roof. It claims to cut cooling loads by at least 50%, proving to be energy efficient without causing damage to the roof structure. Although best suited to commercial, one-storey, flat roofed buildings, NightSky can also be applied to low-rise and low-sloped roofs.
Double-shell façades
An innovative use of the façade for air conditioning has made the Düsseldorf City Gate in Germany a landmark as well as a sought-after office building. Developed and applied with the help of calculations made on supercomputers in the University of Stuttgart, the double-shell façade creates a greenhouse effect in the building. It does this by using window ventilation to condition the inside air while the outside air temperature is roughly between 40-70° F. There are doors on the inside of the façade that are opened and the motorized windows on the outside are adjusted to let in the fresh air from the outside.
Another building that uses a layered façade is the Malaysia Securities Commission Headquarters at Kuala Lumpur, Malaysia. The building has a double-layer façade that acts as a buffer between the outer and the inner atmosphere. It is the first modern facility in Malaysia with totally ductless air conditioning.
Solar panel integrated cladding

Robots to clean façades
A robot that scampers up and down the building façade and cleans it—this is the innovation developed by Germany’s Fraunhofer Institute of Factory Operation an Automation IFF. The robot, called SIRIUSc, uses a kinematic principle called “advanced sliding module” to move along the façade efficiently, without needing guide rails to direct it. The control system is flexible, and not rigidly programmed for any specific building. At present, the robot is installed in the Fraunhofer-Gesellschaft’s headquarters in Munich, Germany, an 80m tall building with a façade area of 4,000 sq m.
MGS Architecture April May 2007

A Roofing Challenge Well Met
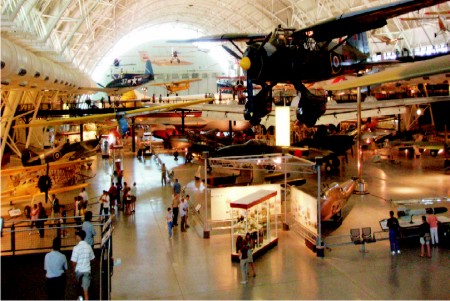
Constructing an 800,000 square-feet roof is no cakewalk. But size is only a small part of the challenge Pioneer Roofing Systems faced while building the roof of the Smithsonian Institution National Air and Space Museum’s Steven F. Udvar-Hazy Center in Virginia Stet.
The Smithsonian Institution National Air and Space Museum’s Steven F. Udvar-Hazy Center, located near the Washington Dulles International Airport in Virginia, has three levels of display. Aircraft hanging from the roof—gliding, taking off, upside down—give you a real–time feel of how they would actually fly.
The center incorporates an aviation theme, complete with an airport terminal, aviation hangar and a space hangar. The main Boeing Aviation Hangar, houses the likes of the Superfortress Enola Gay – the plane that dropped the first of the atomic bombs in Japan, a Concorde, and many other historically significant, sport, general, vertical flight, and commercial aircraft. It has a plain and simple roof all the way up.
The roof of the structure was a special challenge, not only because of the weight it would have to carry, but also because of the harsh DC weather and vapors and fumes that the crafts would emit. Pioneer Roofing Systems was chosen to construct the roof as they had years of experience installing the material chosen.
Stevens Hypalon® chlorosulfonated polyethylene from DuPont Dow Elastomers satisfied all the criteria for the material of the roof – high chemical resistance, a neutral color that was not too harsh on pilots’ eyes, flexibility to be installed on curved and sloped surfaces, and sturdiness. A reinforced, hot-air weldable membrane, Stevens Hypalon® cures into a highly stable and chemical resistant rubber material when exposed to the environment. The membrane’s individual polymer components cross link to give the material strength.
Pioneer Roofing lay down acoustical decking, which was covered with two, 2.6-inch thick layers of Stevens Polyisocyanurate Insulation, Stevens Hypalon membrane was then fully adhered on top – all while the trusses were still on the ground. A protective fully tapered layer of polyisocyanurate was used for the areas in front of the hangars. The hangars themselves were insulated with flat insulation boards.
Cranes were used to raise the 58 feet wide sections of trusses, each weighing 35 tons. These were put in place on steel and concrete bases built to support the load of the trusses. As all the sections could not be assembled on the ground itself, a special spider scaffold was created to help workers. In spite of this, some roof sections were not reachable and the team had to rappel down the sides of the hangar to mount the roof.
The result was a vaulted aviation hangar roof, 103.37 feet high in the center, with a 248 feet side-to-side hangar, with no center supports.
MGS Architecture April May 2007

Aluminum Facades for High-Rise Buildings
For the Sake of Appearance!

For many years now, aluminum facades have adorned the high-rise structures across the globe and are usually thought of as a maintenance-free material, no wonder many architects and designers are opting for this material. But as these highrises look good, it is equally important for them to actually 'look good' meaning that they need to be cleaned and maintained to retain their sheen and their original appearance.
With growing environmental concerns affecting people in general, the buildings and highrise structures are also not spared. With pollutants, dirt and emissions taking their toll on these facades, cleaning and maintaining them becomes an absolute necessity. Zeroing in on the aluminum facades, here is a brief input as to how these aluminum facades can be maintained and what can be done to retain their original glory.
Getting Started

The fundamental cleaning of an anodized aluminum façade includes water cleaning methods and chemical cleaning methods. Water cleaning methods include water soaking and pressure washing, though pressure washing is not recommended for aluminum facades.
Water Soaking
A steady stream of water is used to loosen the dirt making use of the desired nozzles and piping. If the dirt, soil or grime still remains, then hand scrubbing with brushes and sponge with continuous spraying of water can be carried out. If grime still stays on the facades, brushing and sponging with mild detergent can be done.Caution
Care should be taken while following this procedure that the water pressure is uniform and that the cleaning should be first done horizontally and then vertically. If the removal of wax, oil or polish is required from the surface then MEK (Methyl Ethyl Ketone) or an equivalent solvent is recommended though this has to be carried out very meticulously as the use of any chemicals might result in the damage of organic sealants, gaskets and finishes. It is also advisable not to use these solvents for anodic finishes that are protected by clear organic coatings unless the coatings need to be removed.Abrasive Cleaning
Abrasive cleaning is required when the facades have heavy surface soils on the surface. This can be cleansed using an abrasive cleaning pad for which the pad is thoroughly soaked with clean water or a mild detergent cleaner and the surface is hand scrubbed applying uniform pressure. Scrubbing can also be done with a nylon-cleaning pad soaked with a surface protectant material and is usually used for removing stubborn soils and stains.Caution
In abrasive cleaning, the scrubbing should be done in the direction of the metal grain and the surface should be rinsed thoroughly with clean water so that the entire residue is removed. The surface should then be air-dried or wiped with a chamois, squeegee or lint-free cloth.Other Precautions
While aluminium facades are one of the easiest ones to maintain and clean, still some precaution must be exercised before going on with the procedures. Having identified the surface area that needs attention, appropriate cleaning methods must also be identified depending on the area. It is advised not to use very strong alkaline or acid cleaners.Also cleaning hot, sun-heated surfaces should be avoided since they may result in chemical reactions that would be highly accelerated and also uniform cleaning might not be achieved. Anodized aluminium might not get affected by the use of strong organic solvents but may result in the extraction of stain-producing chemicals from sealants and may affect its function. Also, use of strong cleaners is not advisable on glass windows as this might come in contact with aluminium and excessive abrasive rubbing should be avoided so as to prevent the finish.
With these tips, proper care of aluminium facades can be achieved with slight meticulous planning; thus making sure that original sheen and newness of this wonder metal is retained and maintained.
Nidaplast Launches Its Innovations in The Asian Market
In a context of increasingly scarce and costly raw materials, Nidaplast has come up with several new solutions through applications that combine nidaplast®8* honeycomb with traditional materials such as wood or marble, or with heavier materials such as fibre-reinforced concrete, steel, etc. The structural sandwich panels developed by nidaplast composites have the advantage of being both cost-effective and eco-friendly. Because they use less material (a sandwich panel with a 7 mm-thick marble layer can replace a standard 20 mm-thick sheet of marble), they are lighter, thereby saving on fuel consumption and reducing exhaust emissions. They are also stiffer and provide new advantages such as thermal and acoustic insulation, not to mention greater impact and fatigue–resistance without having to add more material.
Nidaplast, world leader in Polypropylene Honeycomb: Based in Thiant, northern France, Nidaplast, is a subsidiary of the international group Etex, a leader in the extruded polypropylene honeycomb market. Nidaplast develops products for three major markets:
Nidaplast Composites: Composites (cores for structural sandwich panels used in construction, transport, boatbuilding and industrial equipment applications)
Nidaplast Waters: Rainwater management (honeycomb blocks and panels for stormwater storage applications)
Nidaplast Eco-garden: Landscaping (stormwater storage solutions for roofing, porous thoroughfares, etc.)
Nidaplast was exhibited in the first session of the JEC Show Asia 2008 at Singapore.
MGS Architecture January February 2009

Remarkable growth of GALVALUME sheet steel continues around the World
GALVALUME Exceeds the 100 million tons Milestone
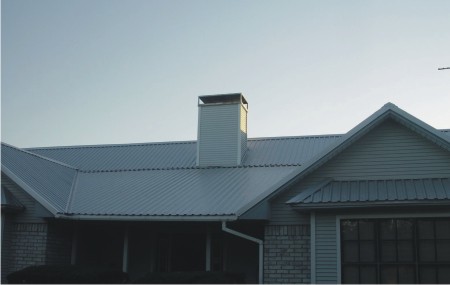
Remarkable Growth Story of GALVALUME sheet steel continues
Arif Humayun, BIEC International Inc, USAIn the 1960s, two young Bethlehem Steel researchers, Jim Horton and Ange Borzillo, began a program to develop a hot-dip coated steel that married the barrier corrosion resistance of aluminized steels with the sacrificial protection of galvanized steel. They could never have envisaged how successful their development would become. The coated steel they invented, subsequently trade marked Galvalume®, had an alloy coating of 55% Al and 45% Zn1 (55% Al-Zn). The growth of GALVALUME sheet steel around the world has been remarkable and its cumulative global production through 2008 has exceeded the 100 million ton milestone. From its commercial introduction in 1972, the first million-ton milestone was reached in 1979 when the only producers were Bethlehem Steel in the USA and John Lysaght (now BlueScope Steel) in Australia. The subsequent increase in the number of licensed producers has resulted in the rapid toppling of significant production milestones: over 5 million tons in 1985, 24 million in 1994 and just over 43 million tons at the end of the century. Through 2007, approximately 93 million tons have been produced.
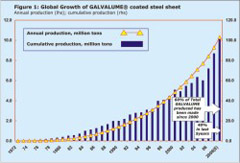
Current global production now exceeds 10 million tons/year. To help put this figure into perspective, the annual production of 55% Al-Zn coated sheet is equivalent to the annual production of all hot dip coated sheet steel in Japan, which is an extremely coated, product-intensive steel producing nation, primarily focused on coated steels for automotive applications. And, since the vast majority of 55% Al-Zn product is produced in lighter gauges (0.2 to 0.6 mm thick) compared to other hot-dip coated products, on an area basis, the percentage of 55% Al-Zn production is even greater. This production growth confirms that the product has not yet matured.
Growth will continue
A very impressive compound annual growth rate (CAGR) has been maintained for 55% Al-Zn coated steel sheet over the last 25 years. The approximate 10% CAGR achieved so far this century is expected — based on licenses already signed and those in the pipeline — to accelerate to levels approaching 12% in the remaining years of this decade when the annual production is expected to reach 14 million tons. This represents almost 10% of all hot-dip coated steels produced throughout the world, and that includes China. We expect this growth rate to continue for the foreseeable future because newly licensed lines are scheduled to commence production and the production ratio of 55% Al-Zn coated steels on multi-purpose lines will increase.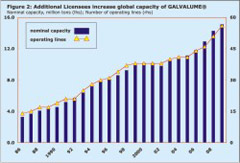
Most significantly, the doubling of production and the number of operational lines during the last decade occurred during the Asian financial crisis of the late 1990s. This period witnessed the advent of Low Coating thickness (Mass) (LCM) 55% Al-Zn coated steels for traditional construction applications. LCM features thinner coatings than the premium 150 g/m2product and are used to directly compete with thinner galvanized steels. Of course, the main driving force for the specification of LCM has been reduced cost but the thinner, high performance 55%Al-Zn coated steels have maintained their superior corrosion resistance advantage over thin hot-dip coatings. This change in product mix is increasingly important because it enables 55% Al-Zn coated steels to compete with much lower cost products and ensures that the growth of 55%Al-Zn coated steels will continue. The Zinc Aluminum Coaters (ZAC) Association, a worldwide trade association of licensed producers, is assessing the durability of these high performance thinner coatings in a global collaborative program.

Licensed versus Unlicensed Production
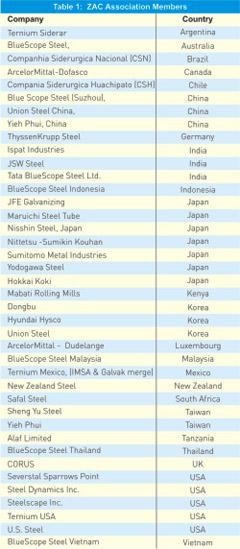
MGS Architecture November December 2008

Zincalume Steel…Getting Better All The Time
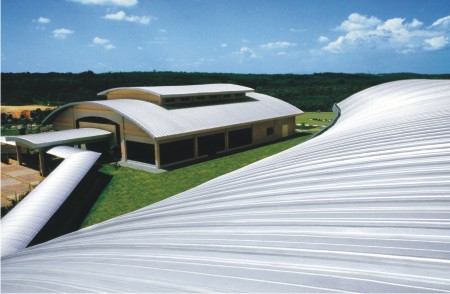
Steel is a reinvented construction material from the days of GI sheets, discovers Varsha Trehan in her interaction on ZINCALUME® steel with Mr. Rohit Ranjan, General Manager (Marketing), Coated Steel Division, Tata BlueScope Steel
What is ZINCALUME® steel? How long has ZINCALUME® steel been available as a product in the Indian market?
ZINCALUME® steel has a Zinc-Aluminum Alloy coating of 55% Al, 43.4% Zn and 1.6% Si. The 150 grams per square meter metallic coating is distributed equally on both sides of the strip. ZINCALUME® steel is typically available in base metal thickness ranging between 0.40mm to 0.80mm, and in coils widths between 940 to 1220mm.
Introduced in 1976, it has potentially been available since then in India. A local office was set up about a decade ago, by BlueScope Steel, then BHP Steel. Tata BlueScope has been driving sales of ZINCALUME® steel in India since 2005.
In fact, early this year we launched an improved version of ZINCALUME® steel, which has superior weathering characteristics that keep a building looking better for longer.
Typically, what kind of projects would ZINCALUME® steel be ideal for? Could you cite some examples where it has already been used successfully?
ZINCALUME® steel is used extensively for roofing and cladding by the building and construction industry, for various industrial, commercial, infrastructure as well as residential applications.
The high strength of steel base, combined with the corrosion resistance of the zinc-aluminum alloy coating, makes the product the ideal choice for various applications and end-usages in tropical, marine and industrial environment. In effect, it is suitable for any project across India in any case.
Is it difficult to maintain ZINCALUME® steel? Does it need to be re-coated or repaired every now and then? How does it compare with galvanized steel?
On the contrary, maintenance may just mean a hosing down with water to remove any accumulated dust and grit. With the strict manufacturing process controls and the numerous quality checks that ZINCALUME® steel undergoes, it is designed to withstand the vagaries of nature. There is also a special resin coating that prevents finger marks and scratches during handling and installation.
Our exposure testing site results suggest that for the same coating thickness ZINCALUME® steel lasts about four times longer than galvanized steel. It also has superior aesthetics due to its finer spangle.
Extensive research by BlueScope Steel has delivered consistence enhancements in the performance of ZINCALUME® steel.
How long does it take to install a ZINCALUME® steel roof as compared to other metal roofing systems? Does the installation require especially trained manpower or fitment accessories? What sort of profiles can the product take on?
The high yield strength of ZINCALUME® steel (550MPa) makes it a better option for various roofing applications. Purlins can be spaced wider apart, thereby reducing time and cost. Other than this, the requirements to install a roof made of ZINCALUME® steel are similar to other metal roofing systems. Hence, the skills required for installation and accessories to be used are similar as for any other roof, putting no additional burden on the roof fixer or building owner. ZINCALUME® steel is suitable for all profiles available in the market today, and hence is able to meet a variety of needs, both structural and aesthetic.
Is ZINCALUME® steel considered an affordable roofing material? Have the rising prices of steel affected ZINCALUME® steel and its sales in India?
There are several long-term cost saving factors where we score. Roofing and wall cladding made from ZINCALUME® steel last much longer due to its superior resistance to corrosion. Metal buildings can be completed and commissioned in much shorter time as compared to conventional building materials.
Moreover, considering the way energy costs are going up, it has become increasingly important to consider various options to reduce expenses on environment control in buildings. A lower thermal mass as compared to concrete, combined with higher heat reflectivity makes ZINCALUME® steel the preferred option for energy efficient construction.
Combined with the potential to recycle, these benefits make ZINCALUME® the preferred option over the life cycle of the construction.
Rising international prices of steel have had a cascading effect on ZINCALUME® as well. However, we have tried to keep our prices competitive.
How aware are construction professionals in India today about ZINCALUME® steel? Is the penetration of the product good, in your opinion?
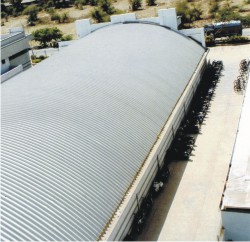
Industry surveys suggest a fairly high recall and awareness about ZINCALUME® steel and the benefits it offers. As this awareness grows and skill sets improve across the value chain, we expect many people to embrace ZINCALUME® steel.
The product penetration over the country is fairly good. ZINCALUME® steel has been successfully used for roofing and wall cladding across market segments.
How does Tata BlueScope Steel promote the awareness of the product among construction professionals in different parts of the country?
Tata BlueScope Steel has taken the initiative to launch a newsletter called The Bodhi Tree to spread awareness about the benefits of metallic coated steel. The newsletter is circulated to all our architects, consultants, builders and roll-former customers.
We also conduct regular seminars through our dedicated team of market development professionals. These activities are further supported by direct interactions with industry professionals as well as advertisement campaigns.
How does roofing and walling made from ZINCALUME® steel complement the environment?
Since roofing profiles are factory-made, buildings from ZINCALUME® steel are ready to assemble at site. Hence the local flora is not disturbed and there is no damage to the environment from mixing and wastages at site.
Use of pre-fabricated components reduces the risk to health of construction workers, as well as incidence of pollution in the neighborhood.
Since it is 100% recyclable, use of ZINCALUME® steel in construction also helps in preserving the environment.
Is ZINCALUME® steel being manufactured in India? How good is the ease of availability in the country?
At present ZINCALUME® steel is being imported from the Asian mills of BlueScope Steel. By the first quarter of 2010, our new manufacturing facility at Jamshedpur will be manufacturing ZINCALUME® steel locally.
The Jamshedpur plant will have a capacity of 250,000 metric tons for metallic coating, and a painting capacity of 150,000 metric tons.
MGS Architecture September October 2008

Stainless Steel the Youngest Metal to Carve its Own Path
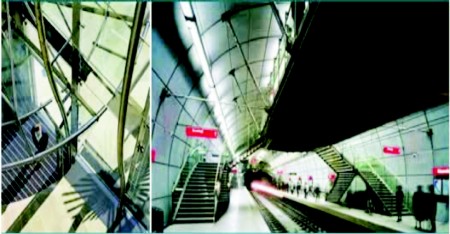
Increasing demand for stainless steel has been witnessed from users across construction, transport and several industrial sectors, and steel use is set to grow by leaps and bounds in India, reports Bhaswati Das.
Stainless Steel is an established material in international design. It’s contemporary, stylish yet its neutral look is gaining immense popularity among all kinds of users and tops as a material of choice for its excellent blending ability with any other material, viz. glass, ceramics, wood or leather. The material has been providing great opportunities and inspiration to generations of designers. Today its use is being taken to new levels of expression and technical sophistication.
Stainless Steel in Buildings- Underlying Reasons
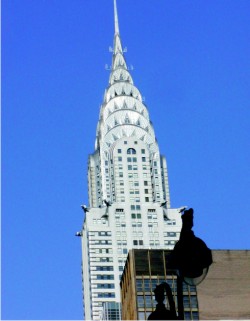
Another major reason for the success of stainless steel is the fact that they are among the most durable building materials ever invented. Because of their self-repairing characteristics, properly selected and fabricated stainless steels constructions will last for a lifetime. Even where environments are more aggressive, such as in heavily polluted areas and close to the sea, properly selected stainless steels will remain untouched.
Today, stainless steels are used more than the roofing and facades for which they were first applied back in the 1920s. For example, because of their hygienic characteristics they have become standard for handrails. Moreover, stainless steels have found their way into structural applications owing to their excellent corrosion and fire-resistant characteristics.
Issues that might very well make stainless steels the preferred material of construction for the 21st century area include life cycle costing and sustainability. Although initial design costs might in some cases be higher, stainless steels do not require painting, cleaning, and the savings on maintenance generally more than compensate for the initial higher investment. After its use the stainless steels are 100% recyclable, and there are no limits to the amount of recyclable scrap that can be used to produce new stainless steels, significantly reducing the environmental impact.
Designer Guidelines
Besides for aesthetic reasons, stainless steels are often used for their structural properties. Strength and fire resistance make them very suitable for all kinds of structural applications such as roofing. Besides that, life cycle cost considerations such as low maintenance and the inherent long lifetime play an important role. Stainless steels are also lighter than most other metallic roofing materials, which can result in a lighter, more cost effective supporting structure.The designer must bear in mind that the structural behavior of stainless steels differ in some respects from that of construction steels and aluminium. The following are their most important properties.
Strength and Rigidity
Stainless steels are often stronger than ordinary construction steels, depending on type. In general, they are somewhat less rigid. As a rule, the dimensions of constructions using stainless steels are the same cladding for facades is to choose a sheet that is too thin. In these cases, the sheet, though strong, will not be rigid enough. The rigidity depends on the modulus of elasticity and the thickness of the sheet.Brittleness and Toughness
Stainless steels are tougher than construction steels at all temperatures (including low ones) and so are used, for example, as reinforcement in concrete structures for cryogenic installations such as storage tanks for fluidised gases.Fire Safety
In the event of fire, stainless steels are stronger than construction steels. Stainless steels are also used to increase resistance to the spread of fire. The oxide film that forms on the surface grows very slowly – in some types only at temperatures over 1150C – so that in the event of fire little or no peeling away of the oxide film occurs, and thus no reduction in thickness.Fatigue
Tests have shown that the resistance of stainless steels to fatigue is at least as good as that of construction steels. The calculation methods used by designers for construction steels can also be used for stainless steels.Stainless Steel in Construction
Austenitic stainless steel hollow sections are a superior construction material, particularly when structural strength is necessary together with corrosion resistance and aesthetically appealing finishes. Austenitic grades like AISI304 and AISI316 are the most popular standards, comprising about 70-80% of all stainless steel used. Their success is based on excellent corrosion resistance, good mechanical properties, combined with a relatively low cost.Normally, the austenitic grades EN.4301, EN1.4306, EN1.4541, EN1.4571, EN1.4318 are available in different product forms including hollow sections. Between those grades the mechanical strength and fire temperature properties vary to some degree. The duplex grades are also used in building and construction applications when high mechanical strength is needed in aggressive environments, like bridge structures.
Hollow Steel Sections in Construction
The advantages of stainless steel hollow sections for building and construction applications are high mechanical strength, high temperature resistance, corrosion resistance, aesthetic surfaces and easy maintenance. These are the considerations for choosing stainless steel for structural applications. The main application for hollow sections in the building branch are in façade structures made of glass, which are supported by hollow sections, balcony structures, storage shelters and of-course the columns and frames that form the entrances to office buildings and department stores.Words of Caution
Things to bear in mind while using stainless steel:- Detailed attention must be paid to the design otherwise corrosion may occur in areas where dirt and grime can collect.
- Rainwater that drains out of curtain walls clad in stainless steel needs to be controlled, otherwise staining will occur.
- The production process of stainless steel coils intended for cladding purposes needs to be controlled significantly different then from normal coils.
- Protect the work from contamination such as contact with dirty scaffolding, carbon steel grinding, concrete dust and splashing.
- Stainless steels are often more cost effective than other options.
Indian Scenario–Progressive Path
Though Indian consumption grew over last decade at 13-14 percent, stainless steel demand is expected to grow by 12 percent annually, opening immense avenues for multiple applications, especially in railways, airports, public utility infrastructure, municipal/urban local bodies, Commonwealth Games 2010, structures malls, hospitals, tourism & hotels, and construction sector.These apart, there are numerous novel opportunities for stainless steel usage in India, both within our existing infrastructure newer ones. This would go on to transform our civic and market dynamics, making India a global destination for international events such as the Commonwealth Games.
Nevertheless, stainless steels have become a well-established building material in the century since its invention thanks to their excellent characteristics. However, their full potential has definitely not been reached. Hence, stainless steels look set to push ahead in the architectural, building and construction market stronger then ever.
MGS Architecture January February 2008

Metal Roofing: Imagine What Metal Can Bring to Your Next Project
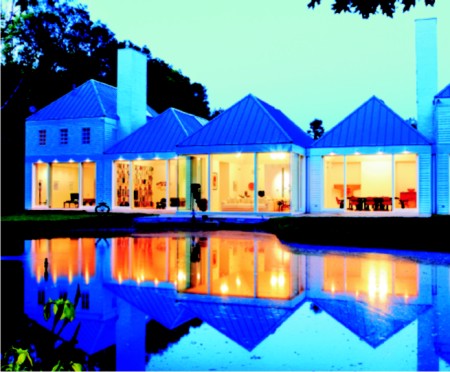
Toy Henson, Director of Education and Market Development, The Metal Initiative.
Metal roofs have been a preferred covering for commercial buildings for centuries because of their ability to protect the structure from the elements and to shelter its occupants and contents. In more recent times, however, building owners have come to recognize and appreciate still other attributes of metal roofs–their beauty, long service life, low life-cycle cost, light weight, sustainability, recyclability and low-maintenance requirements. Because of this increased awareness, as a contractor, it is in your best interest to discover the possibilities of metal roof systems.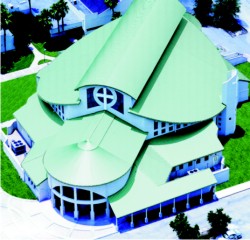 Today’s metal roof systems, low slope and steep slope, can bring added drama and imaginative design to the exterior of any building. That’s because they’re offered in a wider choice of options today than ever before to help create more visually interesting buildings.
Today’s metal roof systems, low slope and steep slope, can bring added drama and imaginative design to the exterior of any building. That’s because they’re offered in a wider choice of options today than ever before to help create more visually interesting buildings.
Metal roofs offer virtually unlimited architectural creativity with a vast array of shapes, styles, profiles, textures and an ever-growing palette of colors, ranging from standard hues to custom-matched tones. They adapt to styles ranging from traditional to contemporary and enable buildings to stand out or blend with their environments.
Metal roofs are sustainable. Their extremely long service lives lower the demand for energy and raw materials to produce replacement systems. And in many retrofit applications, metal roofs can be installed over old flat roofs, thereby eliminating the need to remove the old roofing and preserving landfill space.
Today’s generation of paints and coatings also help metal panels retain their appearance, ensuring that the building maintains its aesthetic appeal and property value over time.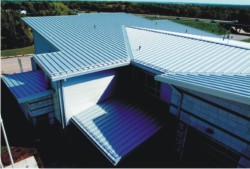 Metal roof panels are lighter in weight than most other roofing choices. As a result, they can often help lower construction costs by reducing framing and foundation requirements because less structural support is needed.
Metal roof panels are lighter in weight than most other roofing choices. As a result, they can often help lower construction costs by reducing framing and foundation requirements because less structural support is needed.
Construction costs may also be lowered because metal panels can usually be installed faster than other materials. That’s because their installation is not slowed by weather conditions. This all-weather capability minimizes delays, gets the building closed-in quicker and speeds up completion. And faster completion means quicker occupancy.
As a result of new developments in pigment technology, painted metal roofs perform very well as cool roofs and can provide a very energy—and cost-efficient solution, as evidenced by research conducted by Oak Ridge National Laboratory, Oak Ridge, Tenn.
For example, results of a three-year study showed that painted metal roofs retained 95 percent of their initial solar reflectivity values over time. This is important because some codes assume reflective performance of all roof material degrades at the same rate.
The same study showed that some membrane systems lost 40 percent of their solar reflectance after only three years due to dirt retention. Metal roofs shed dirt more readily than other roofing materials, which is important, because the dirtier a roof, the more its reflectance is compromised.
Building owners who participated in the 2007 study said they expect low-slope metal roofs to last 41.6 years, compared to 20.5 years for single-ply systems and 23 years for built-up systems. “Expected roof service” is defined in the study as the time from original installation to reroof.
Based on this longevity, they estimated the life cycle cost of a metal roof to be $0.24 per square foot per year. By comparison, they estimated single-ply systems to have a life-cycle cost of $0.25 per square foot per year and asphalt systems to be $0.33 per square foot per year. The life cycle cost of a roof is determined by computing the present value of all costs associated with the roof over time, including the original cost of the roof, regular maintenance activities and any repairs.
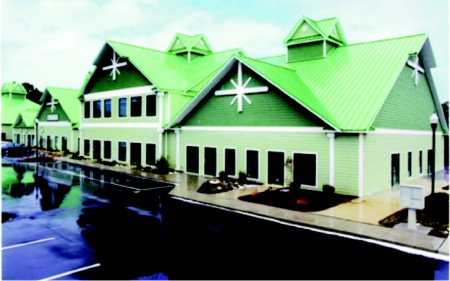
Significantly, the study also found that low maintenance was one of the top criteria upon which respondents based their roof purchasing decisions. If you’d like to see the entire study, it also can be found online at www.themetalinitiative.com.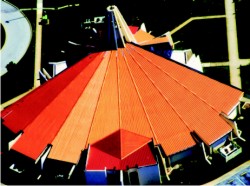 Now that you’ve seen the possibilities of today’s metal roofing, imagine what metal can bring to your customers’ next buildings. Metal roof systems offer more innovative design options, more durability and greater cost efficiency than you may have thought possible. When properly chosen and installed, they are indeed cost effective, attractive, long-lasting, easily maintained and environmentally friendly building materials.
Now that you’ve seen the possibilities of today’s metal roofing, imagine what metal can bring to your customers’ next buildings. Metal roof systems offer more innovative design options, more durability and greater cost efficiency than you may have thought possible. When properly chosen and installed, they are indeed cost effective, attractive, long-lasting, easily maintained and environmentally friendly building materials.
Design Flexibility

Metal roofs offer virtually unlimited architectural creativity with a vast array of shapes, styles, profiles, textures and an ever-growing palette of colors, ranging from standard hues to custom-matched tones. They adapt to styles ranging from traditional to contemporary and enable buildings to stand out or blend with their environments.
Low Environmental Impact
Metal roof systems are also an environmentally responsible choice for buildings of all types. That’s because they typically have a recycled content of at least 25 percent, and the metal is 100 percent recyclable at the end of its useful life, thereby contributing to the recycled content of future products. Metal’s recycled content can even help earn LEED points in the Materials & Resources category.Metal roofs are sustainable. Their extremely long service lives lower the demand for energy and raw materials to produce replacement systems. And in many retrofit applications, metal roofs can be installed over old flat roofs, thereby eliminating the need to remove the old roofing and preserving landfill space.
Extremely Durable
Today’s metal roof systems are exceptionally durable. Many are warranted up to 30 years, some even more. That’s because today’s high-performance paints and coatings are designed to protect the metal panels for decades, while the patina that forms on non-coated copper and zinc panels protects the metal from the elements naturally.Today’s generation of paints and coatings also help metal panels retain their appearance, ensuring that the building maintains its aesthetic appeal and property value over time.
Lower Construction Costs

Construction costs may also be lowered because metal panels can usually be installed faster than other materials. That’s because their installation is not slowed by weather conditions. This all-weather capability minimizes delays, gets the building closed-in quicker and speeds up completion. And faster completion means quicker occupancy.
Lower Energy Costs
Lower construction costs aren’t the only way metal roofs can improve the bottom line. Lower energy costs are another. For example, an increasing number of local, state and/or federal initiatives and codes are now requiring that roofs on commercial buildings have a minimum solar reflectivity and thermal emissivity in order to reduce energy consumption by lowering air-conditioning loads within the building. Roofs that meet these requirements are called “cool roofs” because they have lower surface temperatures.As a result of new developments in pigment technology, painted metal roofs perform very well as cool roofs and can provide a very energy—and cost-efficient solution, as evidenced by research conducted by Oak Ridge National Laboratory, Oak Ridge, Tenn.
For example, results of a three-year study showed that painted metal roofs retained 95 percent of their initial solar reflectivity values over time. This is important because some codes assume reflective performance of all roof material degrades at the same rate.
The same study showed that some membrane systems lost 40 percent of their solar reflectance after only three years due to dirt retention. Metal roofs shed dirt more readily than other roofing materials, which is important, because the dirtier a roof, the more its reflectance is compromised.
Low Life cycle Costs
Metal roofs have long been considered the most cost effective roof systems. Now there’s proof, thanks to a new study conducted by the Ducker Organization, an independent research organization based in Troy, Mich., that specializes in the construction industry.Building owners who participated in the 2007 study said they expect low-slope metal roofs to last 41.6 years, compared to 20.5 years for single-ply systems and 23 years for built-up systems. “Expected roof service” is defined in the study as the time from original installation to reroof.
Based on this longevity, they estimated the life cycle cost of a metal roof to be $0.24 per square foot per year. By comparison, they estimated single-ply systems to have a life-cycle cost of $0.25 per square foot per year and asphalt systems to be $0.33 per square foot per year. The life cycle cost of a roof is determined by computing the present value of all costs associated with the roof over time, including the original cost of the roof, regular maintenance activities and any repairs.

Low Maintenance Costs
When it came to maintenance, study participants who owned metal roofs said the average maintenance cost was only $0.10 per square foot per year, versus $0.26 for owners of single-ply roofs and $0.17 for asphalt systems.Significantly, the study also found that low maintenance was one of the top criteria upon which respondents based their roof purchasing decisions. If you’d like to see the entire study, it also can be found online at www.themetalinitiative.com.
Discover Metal’s Possibilities

Acknowledgment
This article has been reproduced from the February 08 Issue of Metal Construction News (www.metalconstructionnews.com), with the kind permission of Modern Trade Communications Inc.MGS Architecture September October 2008

Indian Steel The Infrastructure Backbone
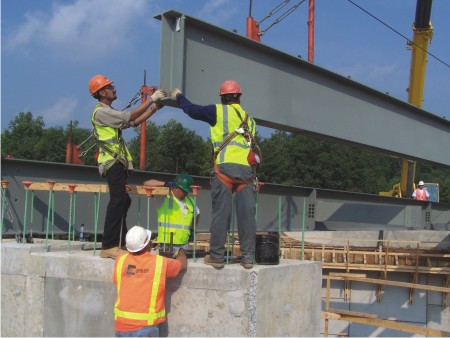
When it comes to infrastructure, steel has a definitive grip. There are traditional sectors like construction, housing, ground transportation and there are those requiring hi-tech engineering including power generation, petrochemicals and fertilizers. The requirements are met with domestic iron ore resources as well as an established base for steel production at the domestic level. Varsha Trehan reports.
The Indian steel grip
Production of Indian steel has grown from 17 Million Tons (MT) to an expected target of 66 MT over a period of two decades in the year 2011. With a production of 44 MT in 2006, India ranked seventh among world steel producing countries. China tops the list with 422 MT to its credit while USA projected a figure of 98 MT.These figures then establish India as having high potential to be major player, though not enough to be a leader. Having said that, it is also true that while the per capita consumption of steel stands at a mere 29 kg as against an estimated 400 kg in developed countries and the world average of 140 kg.
With the consumption of steel seen as indicative of the development of the nation and per capita steel consumption an index of economic development of a nation, these figures emphasize the need for infrastructure development in the country to further economic growth.
Budget 2008-09 for the steel industry
As with any budget the recently presented 2008-09 Budget too drew its share of accolades and brickbats. Interestingly, the Indian steel industry gave an equal measure of both.While the industry seeks support from the Government on several issues, price control is a topic presented for non-interference. A recent statement from the Government has acceded to this requirement. Additionally, the proposed measures to deepen the secondary market for long term debt would encourage ambitious infrastructure projects in power and urban infrastructure that is, sectors that require such long term debt. The proposed national fund for reforms in power transmission and distribution and the enhanced allocations for the National Highway Development program are indicative of the importance being given to infrastructure development. There is also the benefit of reduction on customs duty on steel-melting scrap.
On the other hand, the domestic industry is protesting against the lack of implementation of its recommendations to hike export duty on iron ore, thereby supporting the domestic sector through ensuring the availability of the ore for the domestic sector. With the iron ore resources predicted to get exhausted before 2030 at the current rate of exports, the industry has voiced concerns over the conservation of iron ore resources. The sector has been asking for a reduction in peak excise duty and reduction in duties on project import to positively impact steel and other capital-oriented industries.
Steel in construction
The point of concern has been the figures indicating a reduction in the use of steel by the construction industry. With the growing rate of production of construction steel there are fears of surpluses despite the enormous shortage of housing and commercial properties. This has been attributed primarily to the rising costs of the material. Steel accounts for approximately 9% cost of a normal construction. This figure is closer to 10.35% in urban areas and 7.87 % in rural projects. Overall the materials component forms 75-78% of the project cost.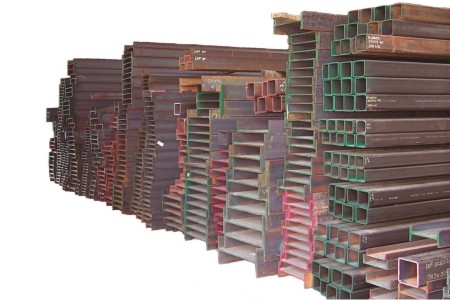
Considering steel in construction is influenced by factors like GDP growth, Government investment in infrastructure, base price of steel and fabrication work, availability of Codes and Standards and the pace of construction. Sensitization to the properties of steel and increased efficiency in its use has become the need of the hour. Designers and contractors rarely use a life cycle cost analysis for deciding on the best option.
Barriers for use
Apart from the cost the misconceptions regarding corrosion, initial cost, low exposure to steel-concrete composites, maintenance costs are some factors inhibiting the inclusion of the material. Rural housing is dominated by locally available materials such as wood and bamboo or cheaper alternatives in the form of asbestos sheets, PVC etc, while urban constructions go for the familiar and time tested reinforced cement concrete (RCC).The non-availability of required sections despite standards listed by the Bureau of Indian Standards has been another contributing factor for low steel consumption.
Advantage of steel
Steel stands out with several advantages it offers.- Speed of construction, more so with a plethora of pre-fabricated and composite products coming into the market is another advantage.
- Steel has its own properties in terms of strength and aesthetics when used in door and windows, beams, pipes, and color coated panels.
- The use of steel is also an environment friendly option as step to conserve forests and timber.
Looking ahead
With the current focus on infrastructure development, it is the rural areas that need to be attended to and included to ensure the overall development of the country. Further, encouraging infrastructure projects in the form of roads, rail and port facilities would encourage the domestic steel verticals to remain competitive. These present plenty of opportunity to boost the steel usage figures through development projects such as housing.The completion of major infrastructure projects like flyovers, Metro rail, there is a growing confidence in steel as a reliable, cost and time efficient material. Increasing quality standardization and supply guarantees along with sops from the Government are once again projecting steel in construction as a sunrise sector.
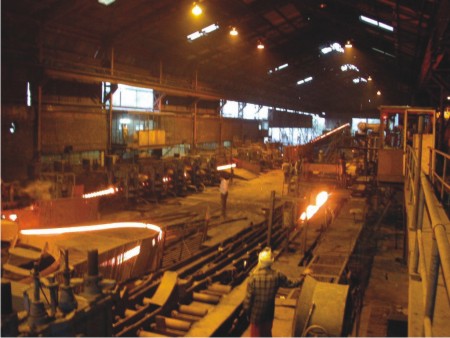
Indian Steel production
The Indian steel industry has two broad categories in terms of production- Integrated steel producers (ISP): These are the major names with well developed backward integration and production capacities of over 1 Million Ton. The production methods include both blast furnace/basic oxygen furnace (BF/BOF) and others such as electric arc furnace (EAF), COREX etc.
- BF/BOF production uses iron ore, coal, coke as the base raw material. Steel Authority of India (SAIL), Tata Steel (TISCO) and Rashtriya Ispat Nigam Ltd (RINL) are the followers of this route.
- EAF takes in sponge iron, melting scrap by themselves or in a mix as input. Essar Steel, Ispat Industries use these methods.
- COREX has emerged as the latest in steel manufacture technologies requiring iron ore and coal mixture to make steel. Jindal Vijaynagar Steel Ltd (JVSL) have adopted this technology.
- Other producers: These are the stand-alone businesses involved in production and processing. They are primarily into long products, value added flat steel products including cold rolled steel and galvanized steel.
- Processors/Rerollers: Manufacturers of small proportions of steel from materials available in the market or through a limited backward integration.
- Manufacturers of pig iron and sponge iron.
- Steel ingots producers melting scrap, songe iron and pig iron combinations in EAF or induction arc furnace (IAF) systems.
MGS Architecture March April 2008

LYSAGHT® Brand's Superior Range of Steel Roofing Products Suitable for Contemporary Architectural Marvels
Today, steel has become a key part of the Indian Roofing & Wall Cladding industry. The industry is showing sustainable growth and is adapting new trends. Consumers are looking for high quality products with attractive aesthetics in addition to outstanding performance. These demands can be addressed with steel roofing solutions

Cool Roof® system from Monier Roofing
Monier Roofing, world renowned in roofing solutions, has always been unique in bringing to its customers a complete roofing system rather than only roofing tiles. This roofing system has roofing tiles as well Roof system components that make pitched roofs perform better. Apart from providing water tightness and adding beauty to a home,

Tata Bluescopre launches Lysaght® Flex-Lok™ Standing Seam
Tata BlueScope Building Products offers LYSAGHT® range of premium roof & wall cladding for industrial, infrastructure, commercial and residential segments. The division believes in continuous improvement to meet increasing customer needs. Recently, the division has launched a new standing seam profile known as LYSAGHT FLEXLOK™ 400

Innovative Roofing Products by Kirby Building Systems
Kirby Building Systems India Ltd (Kirby India) has always been in the forefront of innovation by investing in new production technologies and evaluating the performance through continuous product development. Integrating the company's strength and expertise along with innovation has helped the company lead the Indian PEB market.













